Contemporary Utility Room with Medium Hardwood Flooring Ideas and Designs
Refine by:
Budget
Sort by:Popular Today
1 - 20 of 396 photos
Item 1 of 3

Contemporary laundry and utility room in Cashmere with Wenge effect worktops. Elevated Miele washing machine and tumble dryer with pull-out shelf below for easy changeover of loads.

Photos by Kaity
Photo of a contemporary l-shaped separated utility room in Grand Rapids with a built-in sink, flat-panel cabinets, white cabinets, laminate countertops, white walls, medium hardwood flooring, a side by side washer and dryer, brown floors and white worktops.
Photo of a contemporary l-shaped separated utility room in Grand Rapids with a built-in sink, flat-panel cabinets, white cabinets, laminate countertops, white walls, medium hardwood flooring, a side by side washer and dryer, brown floors and white worktops.
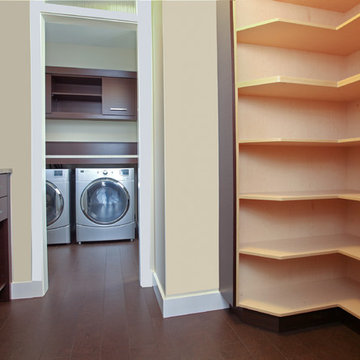
Photo of a medium sized contemporary separated utility room in Calgary with flat-panel cabinets, medium wood cabinets, beige walls, medium hardwood flooring and a side by side washer and dryer.
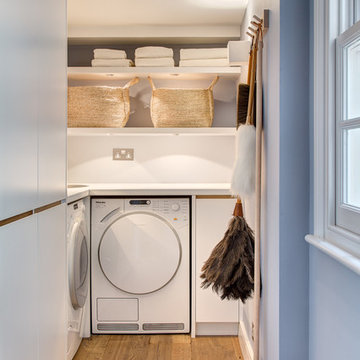
Inspiration for a contemporary l-shaped utility room in London with flat-panel cabinets, white walls, medium hardwood flooring, a side by side washer and dryer and white cabinets.

This elegant home is a modern medley of design with metal accents, pastel hues, bright upholstery, wood flooring, and sleek lighting.
Project completed by Wendy Langston's Everything Home interior design firm, which serves Carmel, Zionsville, Fishers, Westfield, Noblesville, and Indianapolis.
To learn more about this project, click here:
https://everythinghomedesigns.com/portfolio/mid-west-living-project/
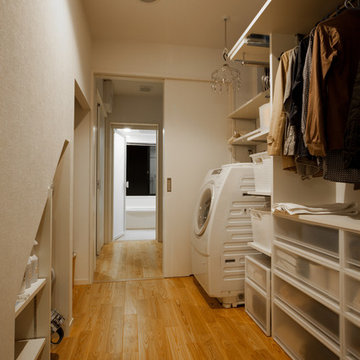
音楽のある家
Inspiration for a contemporary utility room in Kyoto with open cabinets, white cabinets, white walls, medium hardwood flooring, brown floors and an integrated washer and dryer.
Inspiration for a contemporary utility room in Kyoto with open cabinets, white cabinets, white walls, medium hardwood flooring, brown floors and an integrated washer and dryer.

Design ideas for a small contemporary utility room in Detroit with a submerged sink, flat-panel cabinets, beige cabinets, engineered stone countertops, beige splashback, porcelain splashback, white walls, medium hardwood flooring, a side by side washer and dryer, brown floors and white worktops.
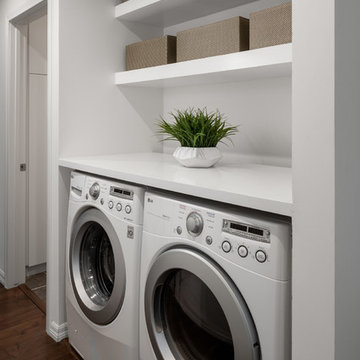
Design ideas for a contemporary laundry cupboard in San Diego with engineered stone countertops, white walls, a side by side washer and dryer, white worktops, white cabinets and medium hardwood flooring.

This is an example of a small contemporary single-wall laundry cupboard in New York with open cabinets, white cabinets, composite countertops, white walls, medium hardwood flooring, a side by side washer and dryer, brown floors and white worktops.
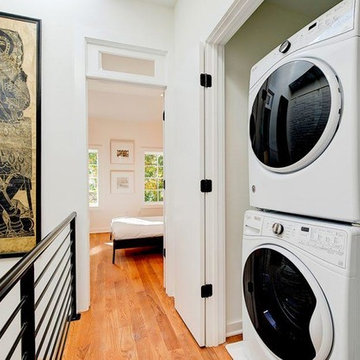
Design ideas for a small contemporary laundry cupboard in DC Metro with medium hardwood flooring, a stacked washer and dryer and brown floors.

Combined butlers pantry and laundry works well together. Plenty of storage including wall cupboards and hanging rail above bench with gorgeous marble herringbone tiles
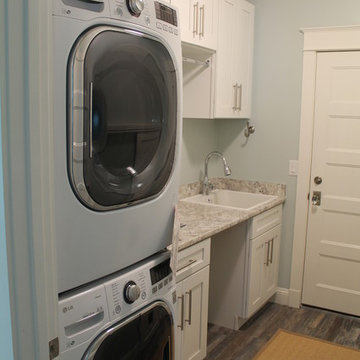
Medium sized contemporary single-wall separated utility room in Jacksonville with a built-in sink, flat-panel cabinets, white cabinets, laminate countertops, blue walls, medium hardwood flooring and a stacked washer and dryer.
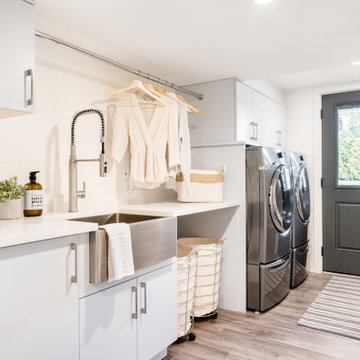
Medium sized contemporary single-wall separated utility room in Other with a belfast sink, flat-panel cabinets, white cabinets, white walls, medium hardwood flooring, a side by side washer and dryer, brown floors and white worktops.
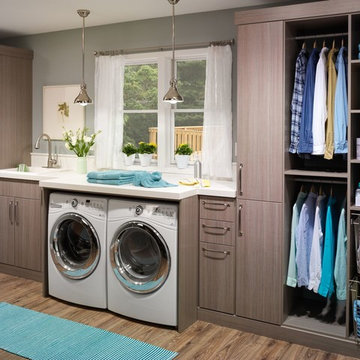
Inspiration for a contemporary single-wall utility room in Nashville with a built-in sink, flat-panel cabinets, grey walls, medium hardwood flooring, a side by side washer and dryer, white worktops and grey cabinets.
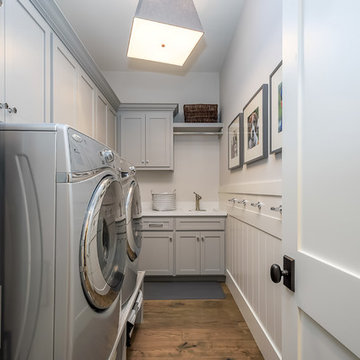
Photo of a medium sized contemporary l-shaped utility room in San Francisco with a submerged sink, shaker cabinets, grey cabinets, composite countertops, grey walls, medium hardwood flooring, a side by side washer and dryer and brown floors.
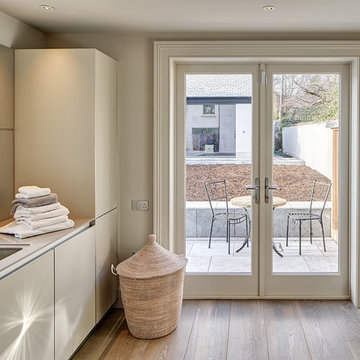
Enda Cavanagh
Large contemporary single-wall utility room in Dublin with a single-bowl sink, flat-panel cabinets, white cabinets, white walls, medium hardwood flooring and a side by side washer and dryer.
Large contemporary single-wall utility room in Dublin with a single-bowl sink, flat-panel cabinets, white cabinets, white walls, medium hardwood flooring and a side by side washer and dryer.
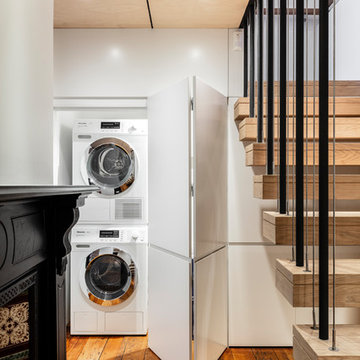
Tom Ferguson Photography
Contemporary single-wall laundry cupboard in Sydney with flat-panel cabinets, white cabinets, white walls, medium hardwood flooring, a stacked washer and dryer and brown floors.
Contemporary single-wall laundry cupboard in Sydney with flat-panel cabinets, white cabinets, white walls, medium hardwood flooring, a stacked washer and dryer and brown floors.

A compact Laundry for a unit
Small contemporary single-wall utility room in Melbourne with a single-bowl sink, flat-panel cabinets, light wood cabinets, laminate countertops, white walls, medium hardwood flooring, brown floors and multicoloured worktops.
Small contemporary single-wall utility room in Melbourne with a single-bowl sink, flat-panel cabinets, light wood cabinets, laminate countertops, white walls, medium hardwood flooring, brown floors and multicoloured worktops.

Contemporary warehouse apartment in Collingwood.
Photography by Shania Shegedyn
Small contemporary single-wall separated utility room in Melbourne with a single-bowl sink, flat-panel cabinets, grey cabinets, engineered stone countertops, grey walls, medium hardwood flooring, a concealed washer and dryer, brown floors and grey worktops.
Small contemporary single-wall separated utility room in Melbourne with a single-bowl sink, flat-panel cabinets, grey cabinets, engineered stone countertops, grey walls, medium hardwood flooring, a concealed washer and dryer, brown floors and grey worktops.
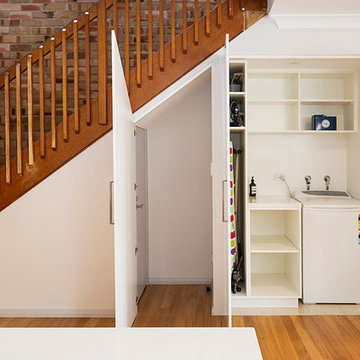
This is an example of a small contemporary single-wall separated utility room in Sydney with white cabinets, composite countertops, white walls, medium hardwood flooring, a concealed washer and dryer, brown floors and white worktops.
Contemporary Utility Room with Medium Hardwood Flooring Ideas and Designs
1