Contemporary Utility Room with Slate Flooring Ideas and Designs
Refine by:
Budget
Sort by:Popular Today
1 - 20 of 86 photos
Item 1 of 3

Design ideas for a medium sized contemporary galley utility room in Austin with a submerged sink, recessed-panel cabinets, grey cabinets, quartz worktops, grey walls, slate flooring and a side by side washer and dryer.
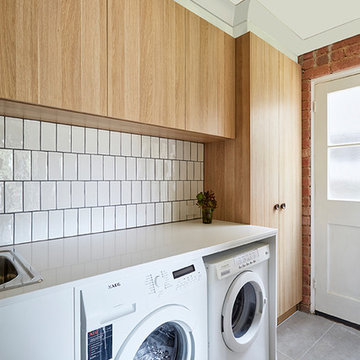
David Russell
Medium sized contemporary single-wall separated utility room in Melbourne with a belfast sink, raised-panel cabinets, light wood cabinets, composite countertops, slate flooring and a side by side washer and dryer.
Medium sized contemporary single-wall separated utility room in Melbourne with a belfast sink, raised-panel cabinets, light wood cabinets, composite countertops, slate flooring and a side by side washer and dryer.
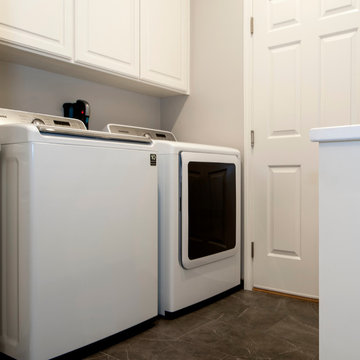
Photo of a medium sized contemporary utility room in Seattle with raised-panel cabinets, white cabinets, composite countertops, white walls, slate flooring and a side by side washer and dryer.

Landmark Photography
Photo of an expansive contemporary single-wall separated utility room in Minneapolis with blue cabinets, a side by side washer and dryer, a built-in sink, shaker cabinets, marble worktops, grey walls and slate flooring.
Photo of an expansive contemporary single-wall separated utility room in Minneapolis with blue cabinets, a side by side washer and dryer, a built-in sink, shaker cabinets, marble worktops, grey walls and slate flooring.
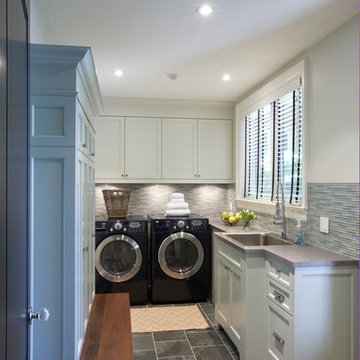
photo courtesy: Paul Orenstein
Design ideas for a contemporary utility room in Toronto with slate flooring.
Design ideas for a contemporary utility room in Toronto with slate flooring.

Mud room was entirely remodeled to improve its functionality with lots of storage (open cubbies, tall cabinets, shoe storage. Room is perfectly located between the kitchen and the garage.

Contemporary single-wall separated utility room in Perth with a built-in sink, flat-panel cabinets, white cabinets, wood worktops, white walls, slate flooring, a side by side washer and dryer, grey floors and brown worktops.

Design ideas for a medium sized contemporary galley utility room in Portland with flat-panel cabinets, white cabinets, white walls, a side by side washer and dryer, composite countertops, an integrated sink, white splashback, slate flooring, grey floors and white worktops.

Photo of a medium sized contemporary single-wall separated utility room in Portland with a submerged sink, flat-panel cabinets, grey cabinets, white walls, slate flooring, a side by side washer and dryer, brown floors and grey worktops.
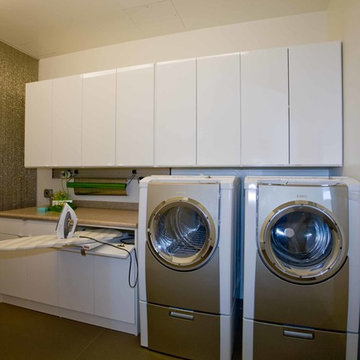
Photo of a contemporary utility room in Los Angeles with flat-panel cabinets, white cabinets, laminate countertops, white walls, slate flooring and a side by side washer and dryer.

Laundry room with shaker white cabinets, black countertop, honeycomb tile backsplash and plenty of storage.
Design ideas for a medium sized contemporary single-wall separated utility room in Los Angeles with a submerged sink, shaker cabinets, white cabinets, composite countertops, white walls, slate flooring, a side by side washer and dryer, grey floors and grey worktops.
Design ideas for a medium sized contemporary single-wall separated utility room in Los Angeles with a submerged sink, shaker cabinets, white cabinets, composite countertops, white walls, slate flooring, a side by side washer and dryer, grey floors and grey worktops.
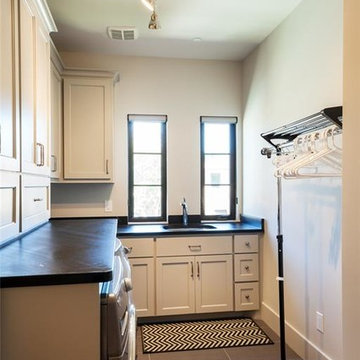
Custom Home Designed by Purser Architectural in Houston, TX. Gorgeously Built by Cason Graye Homes
Design ideas for a large contemporary l-shaped utility room in Houston with a submerged sink, shaker cabinets, white cabinets, granite worktops, grey walls, slate flooring, a side by side washer and dryer, grey floors and black worktops.
Design ideas for a large contemporary l-shaped utility room in Houston with a submerged sink, shaker cabinets, white cabinets, granite worktops, grey walls, slate flooring, a side by side washer and dryer, grey floors and black worktops.
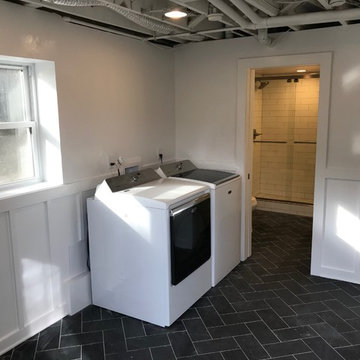
Photo of a medium sized contemporary utility room in Other with white walls, slate flooring, a side by side washer and dryer and black floors.

Simon Wood
Large contemporary separated utility room in Sydney with a submerged sink, white cabinets, marble worktops, grey walls, slate flooring, a side by side washer and dryer and white worktops.
Large contemporary separated utility room in Sydney with a submerged sink, white cabinets, marble worktops, grey walls, slate flooring, a side by side washer and dryer and white worktops.

Photos by Kaity
This is an example of a medium sized contemporary galley separated utility room in Grand Rapids with flat-panel cabinets, engineered stone countertops, slate flooring, a side by side washer and dryer, orange cabinets and white walls.
This is an example of a medium sized contemporary galley separated utility room in Grand Rapids with flat-panel cabinets, engineered stone countertops, slate flooring, a side by side washer and dryer, orange cabinets and white walls.
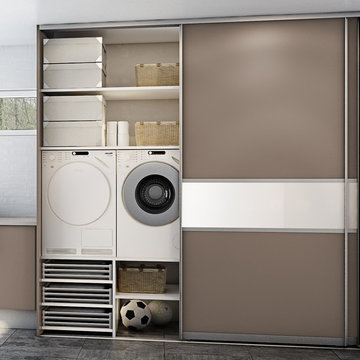
Great Utility room sliding storage idea. Simply hide all the mess behind the door.
Medium sized contemporary single-wall utility room in Hertfordshire with grey walls, slate flooring and a concealed washer and dryer.
Medium sized contemporary single-wall utility room in Hertfordshire with grey walls, slate flooring and a concealed washer and dryer.

This spacious laundry room/mudroom is conveniently located adjacent to the kitchen.
Inspiration for a medium sized contemporary single-wall utility room in Columbus with white cabinets, beige walls, slate flooring, a stacked washer and dryer, black floors, black worktops, recessed-panel cabinets and a submerged sink.
Inspiration for a medium sized contemporary single-wall utility room in Columbus with white cabinets, beige walls, slate flooring, a stacked washer and dryer, black floors, black worktops, recessed-panel cabinets and a submerged sink.
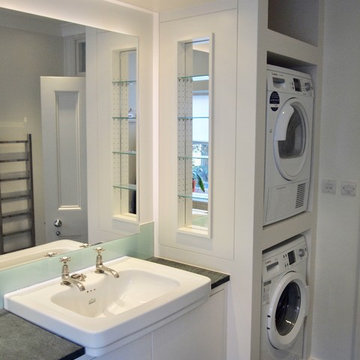
Photo of a medium sized contemporary galley utility room in London with a built-in sink, flat-panel cabinets, white cabinets, granite worktops, white walls, slate flooring, a stacked washer and dryer, green floors and grey worktops.
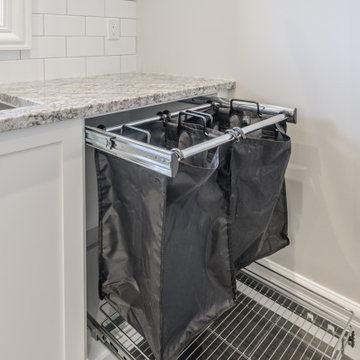
Medium sized contemporary l-shaped separated utility room in Vancouver with a submerged sink, recessed-panel cabinets, white cabinets, granite worktops, grey walls, slate flooring, a side by side washer and dryer, grey floors and multicoloured worktops.
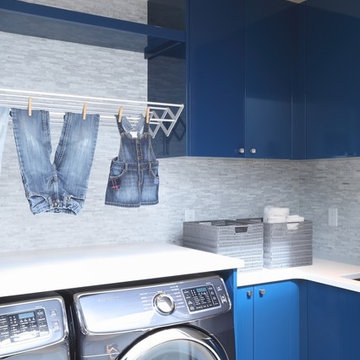
Beyond Beige Interior Design | www.beyondbeige.com | Ph: 604-876-3800 | Best Builders | Ema Peter Photography | Furniture Purchased From The Living Lab Furniture Co.
Contemporary Utility Room with Slate Flooring Ideas and Designs
1