Contemporary Utility Room with Tile Countertops Ideas and Designs
Sort by:Popular Today
1 - 20 of 26 photos

Doggy bath with subway tiles and brass trimmings
Large contemporary single-wall utility room in Other with an utility sink, shaker cabinets, green cabinets, tile countertops, beige splashback, metro tiled splashback, beige walls, porcelain flooring, an integrated washer and dryer, beige floors and beige worktops.
Large contemporary single-wall utility room in Other with an utility sink, shaker cabinets, green cabinets, tile countertops, beige splashback, metro tiled splashback, beige walls, porcelain flooring, an integrated washer and dryer, beige floors and beige worktops.
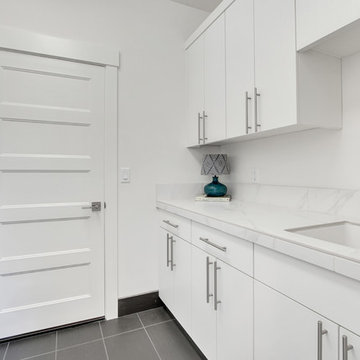
Medium sized contemporary galley separated utility room in Portland with a built-in sink, flat-panel cabinets, white cabinets, tile countertops, white walls, concrete flooring, a side by side washer and dryer, grey floors and white worktops.
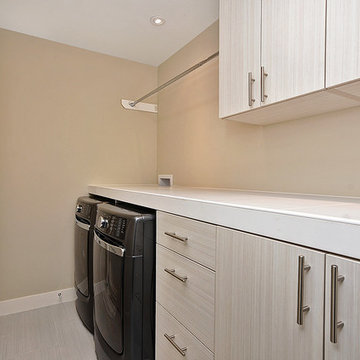
Design ideas for a small contemporary single-wall separated utility room in Ottawa with flat-panel cabinets, light wood cabinets, tile countertops, beige walls, laminate floors, a side by side washer and dryer, beige floors and white worktops.
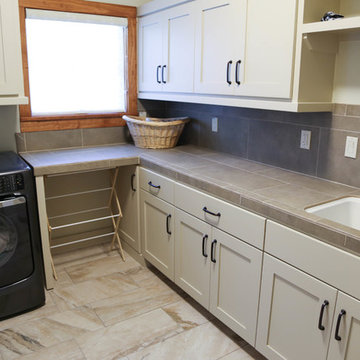
This is an example of a medium sized contemporary l-shaped separated utility room in Austin with a side by side washer and dryer, a built-in sink, shaker cabinets, beige cabinets, tile countertops, beige walls and travertine flooring.
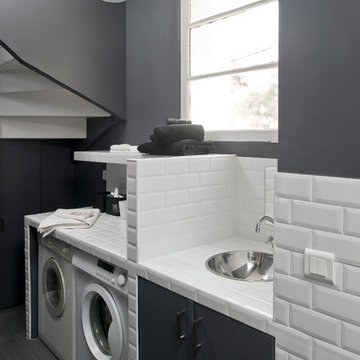
photographie JULIEN CLAPOT
Photo of a medium sized contemporary single-wall separated utility room in Paris with grey walls, a side by side washer and dryer, tile countertops, a submerged sink and painted wood flooring.
Photo of a medium sized contemporary single-wall separated utility room in Paris with grey walls, a side by side washer and dryer, tile countertops, a submerged sink and painted wood flooring.

This is a unique, high performance home designed for an existing lot in an exclusive neighborhood, featuring 4,800 square feet with a guest suite or home office on the main floor; basement with media room, bedroom, bathroom and storage room; upper level master suite and two other bedrooms and bathrooms. The great room features tall ceilings, boxed beams, chef's kitchen and lots of windows. The patio includes a built-in bbq.

Laundry Room in Oak Endgrainm, with Zentrum Laundry Sink ZT36
This is an example of a medium sized contemporary galley utility room in Atlanta with a submerged sink, flat-panel cabinets, brown cabinets, tile countertops, black splashback, porcelain splashback, black walls, a concealed washer and dryer and black worktops.
This is an example of a medium sized contemporary galley utility room in Atlanta with a submerged sink, flat-panel cabinets, brown cabinets, tile countertops, black splashback, porcelain splashback, black walls, a concealed washer and dryer and black worktops.
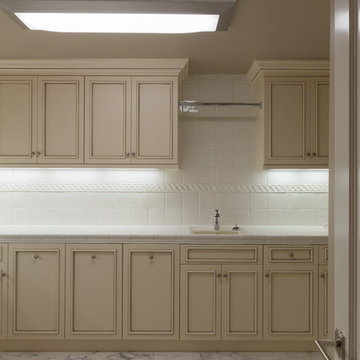
Ruby Hills Estate: Laundry Room, Utility Room. Raised panel cabinets with dark glaze. Full tile backsplash.
Design ideas for a large contemporary u-shaped utility room in San Francisco with an utility sink, raised-panel cabinets, white cabinets, tile countertops, beige walls, marble flooring and a side by side washer and dryer.
Design ideas for a large contemporary u-shaped utility room in San Francisco with an utility sink, raised-panel cabinets, white cabinets, tile countertops, beige walls, marble flooring and a side by side washer and dryer.
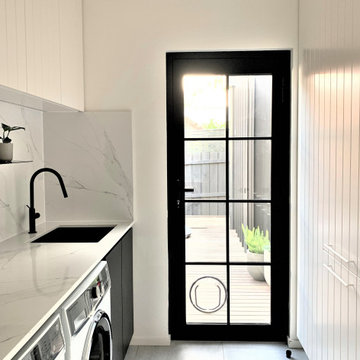
Upper cabinetry - V groove white satin 2 pac cabinetry.
Under cabinetry- Poltec malamine black woodmatt
Shelf by blu dot.
Splashback and benchtop- Calcutta porcelain tile

Laundry room including dog bath.
Inspiration for a large contemporary galley utility room in Miami with shaker cabinets, white cabinets, tile countertops, grey splashback, brick splashback, multi-coloured walls, ceramic flooring, a side by side washer and dryer, multi-coloured floors, white worktops, a drop ceiling, wallpapered walls, a feature wall and an utility sink.
Inspiration for a large contemporary galley utility room in Miami with shaker cabinets, white cabinets, tile countertops, grey splashback, brick splashback, multi-coloured walls, ceramic flooring, a side by side washer and dryer, multi-coloured floors, white worktops, a drop ceiling, wallpapered walls, a feature wall and an utility sink.
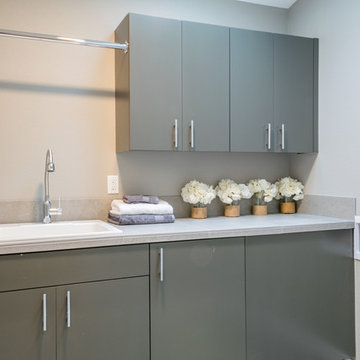
This is an example of a large contemporary galley separated utility room in Portland with a submerged sink, flat-panel cabinets, grey cabinets, grey walls and tile countertops.
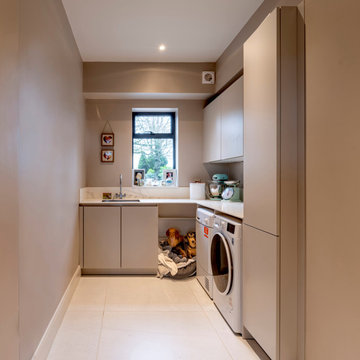
Inspiration for a large contemporary l-shaped utility room in Cheshire with flat-panel cabinets, tile countertops, porcelain flooring, grey floors, black worktops and a coffered ceiling.
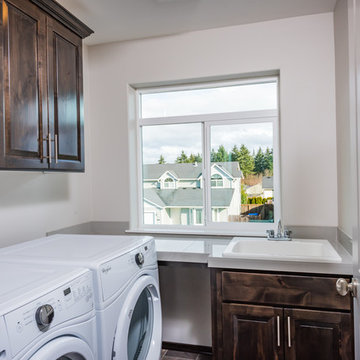
This is an example of a contemporary separated utility room in Portland with a built-in sink, raised-panel cabinets, dark wood cabinets, tile countertops, white walls, vinyl flooring and a side by side washer and dryer.
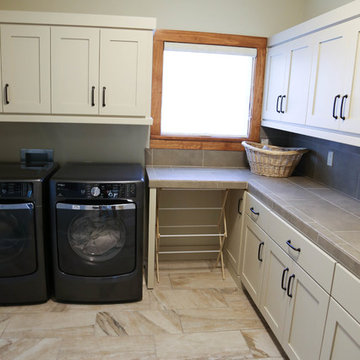
Inspiration for a medium sized contemporary l-shaped separated utility room in Austin with a side by side washer and dryer, shaker cabinets, beige cabinets, tile countertops, beige walls and travertine flooring.
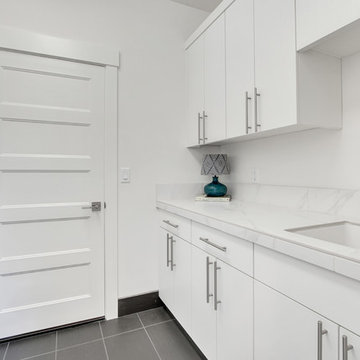
Photo of a medium sized contemporary galley separated utility room in Portland with a built-in sink, flat-panel cabinets, white cabinets, tile countertops and white walls.
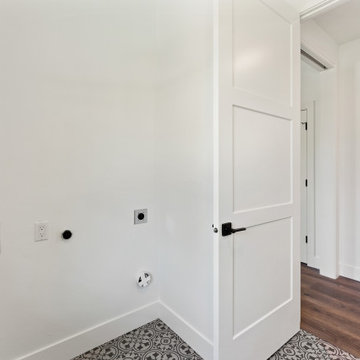
Inspiration for a medium sized contemporary separated utility room in Portland with tile countertops, ceramic flooring and grey worktops.
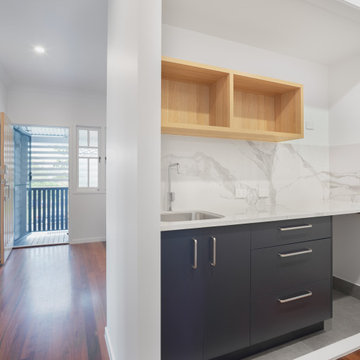
This is an example of a contemporary separated utility room in Brisbane with a submerged sink, blue cabinets, tile countertops, ceramic splashback and white walls.
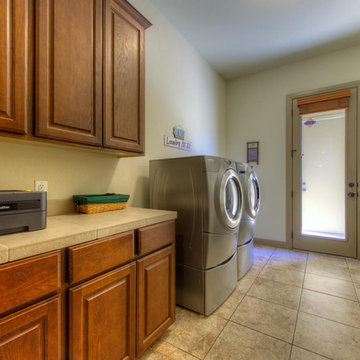
Inspiration for a contemporary galley separated utility room in Austin with raised-panel cabinets, dark wood cabinets, tile countertops, grey walls, ceramic flooring and a side by side washer and dryer.
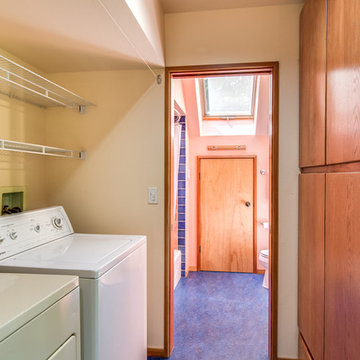
mike@seidlphoto.com
Design ideas for a small contemporary galley utility room in Seattle with flat-panel cabinets, medium wood cabinets, tile countertops and a side by side washer and dryer.
Design ideas for a small contemporary galley utility room in Seattle with flat-panel cabinets, medium wood cabinets, tile countertops and a side by side washer and dryer.
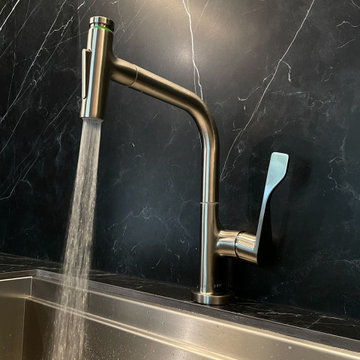
Close Up of Axor Faucet, Stainless Steel
Inspiration for a medium sized contemporary galley utility room in Atlanta with a submerged sink, flat-panel cabinets, brown cabinets, tile countertops, black splashback, porcelain splashback, black walls, a concealed washer and dryer and black worktops.
Inspiration for a medium sized contemporary galley utility room in Atlanta with a submerged sink, flat-panel cabinets, brown cabinets, tile countertops, black splashback, porcelain splashback, black walls, a concealed washer and dryer and black worktops.
Contemporary Utility Room with Tile Countertops Ideas and Designs
1