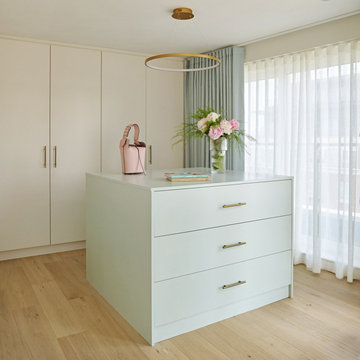Contemporary Wardrobe with Flat-panel Cabinets Ideas and Designs
Refine by:
Budget
Sort by:Popular Today
1 - 20 of 5,483 photos
Item 1 of 3
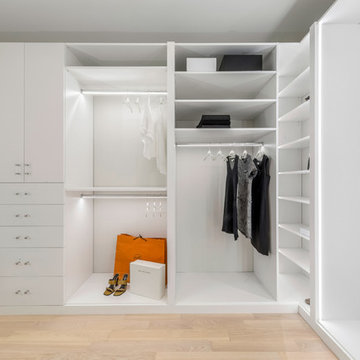
Photo of a large contemporary walk-in wardrobe for women in New York with flat-panel cabinets, white cabinets, light hardwood flooring and beige floors.
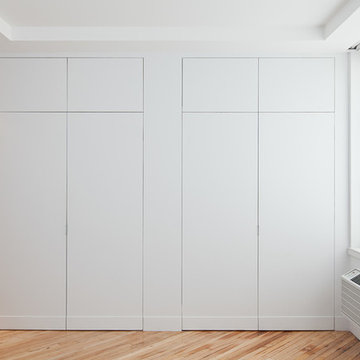
Alex Kotlik Photography
Design ideas for a contemporary standard wardrobe in New York with flat-panel cabinets and white cabinets.
Design ideas for a contemporary standard wardrobe in New York with flat-panel cabinets and white cabinets.

Contemporary Walk-in Closet
Design: THREE SALT DESIGN Co.
Build: Zalar Homes
Photo: Chad Mellon
Photo of a small contemporary walk-in wardrobe in Orange County with flat-panel cabinets, white cabinets, porcelain flooring and black floors.
Photo of a small contemporary walk-in wardrobe in Orange County with flat-panel cabinets, white cabinets, porcelain flooring and black floors.
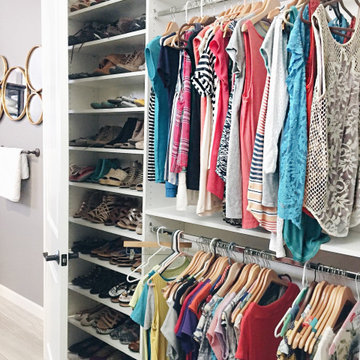
Design ideas for a medium sized contemporary walk-in wardrobe for women in Phoenix with flat-panel cabinets, white cabinets, carpet and grey floors.
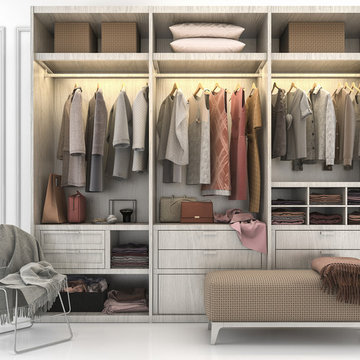
Photo of a large contemporary gender neutral walk-in wardrobe in Atlanta with flat-panel cabinets, grey cabinets and white floors.
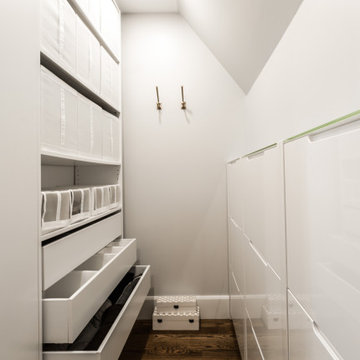
9. Maintain organization: Implement organizational systems such as labeled storage bins, dividers for drawers, and specific zones for different types of clothing. Regularly declutter and reorganize to ensure your walk-in closet remains functional and well-organized.
10. Regular maintenance: Keep your walk-in closet clean and well-maintained. Dust shelves and surfaces regularly, vacuum or sweep the floor, and check for any signs of wear and tear. A well-maintained closet will enhance its functionality and longevity.
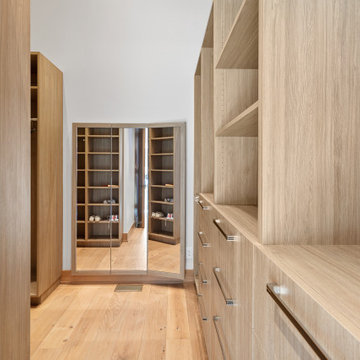
Gozzer Ranch lake Coeur d'Alene master closet
Inspiration for an expansive contemporary wardrobe in Seattle with flat-panel cabinets and light wood cabinets.
Inspiration for an expansive contemporary wardrobe in Seattle with flat-panel cabinets and light wood cabinets.
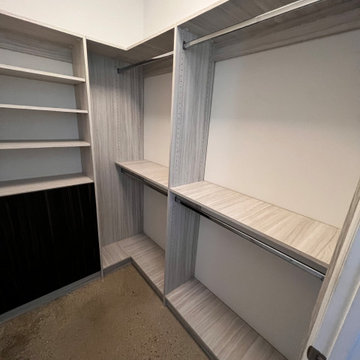
Small custom closet with drawers made out of Tafisa material.
Inspiration for a small contemporary walk-in wardrobe for men in Tampa with flat-panel cabinets and concrete flooring.
Inspiration for a small contemporary walk-in wardrobe for men in Tampa with flat-panel cabinets and concrete flooring.
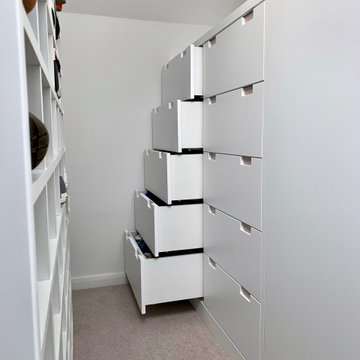
Compact walk in wardrobe with designated clothes hanging areas, drawers and shoe storage with bench seat. The walk In room also has a sloping ceiling and large Velux window.

This luxury dressing room has a safari theme.
Featuring polytec notaio walnut and laminex brushed bronze. Previously the room had two entrances, by deleting one of the entrances, we were able to create a cul-de-sac style space at one end for a beautiful floating dressing table on front of the "halo effect" of the backlit feature mirror.
To maximise space and organisation all clothing was measured and shoes counted.
Angling the shoe shelves made enough space for the seat to fit in front of the shoes without needing to project beyond the main cabinetry.
Shoe drawers stack casual shoes vertically for convenience of viewing and selecting.
A custom scarf rack ensures scarves are very visible and stored in a non slip solution, making great use of the narrow space outside the ensuite.
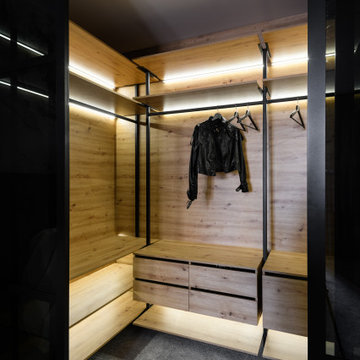
This is an example of a medium sized contemporary gender neutral wardrobe in Novosibirsk with flat-panel cabinets, medium wood cabinets, carpet and grey floors.
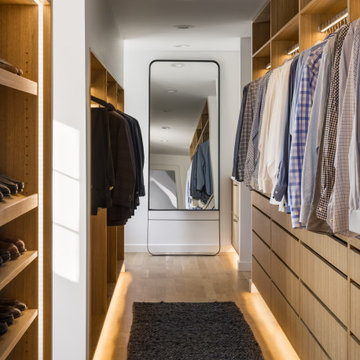
This is an example of a medium sized contemporary built-in wardrobe for men in Kansas City with flat-panel cabinets, yellow cabinets, light hardwood flooring and brown floors.
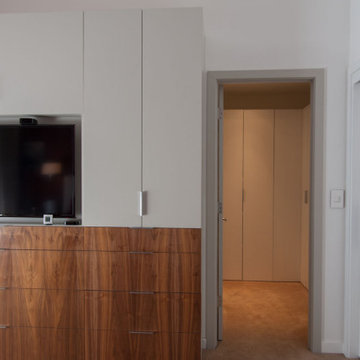
Inspiration for a small contemporary gender neutral standard wardrobe in San Francisco with flat-panel cabinets, medium wood cabinets, carpet and beige floors.

Photographer - Stefan Radtke.
This is an example of an expansive contemporary dressing room for women in New York with flat-panel cabinets, light wood cabinets, carpet, beige floors and a wallpapered ceiling.
This is an example of an expansive contemporary dressing room for women in New York with flat-panel cabinets, light wood cabinets, carpet, beige floors and a wallpapered ceiling.
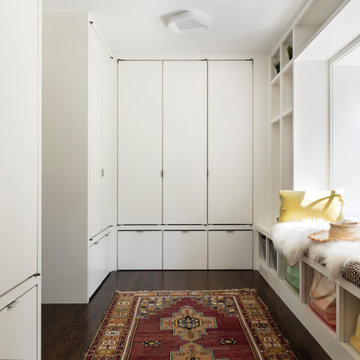
Inspiration for a large contemporary gender neutral walk-in wardrobe in New York with flat-panel cabinets, white cabinets, dark hardwood flooring and brown floors.
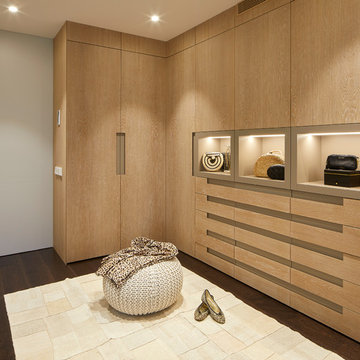
Armario vestidor de la habitación Suite con mucho espacio de almacenamiento
Photo of a contemporary walk-in wardrobe for women in Barcelona with flat-panel cabinets, light wood cabinets, dark hardwood flooring, beige floors and feature lighting.
Photo of a contemporary walk-in wardrobe for women in Barcelona with flat-panel cabinets, light wood cabinets, dark hardwood flooring, beige floors and feature lighting.
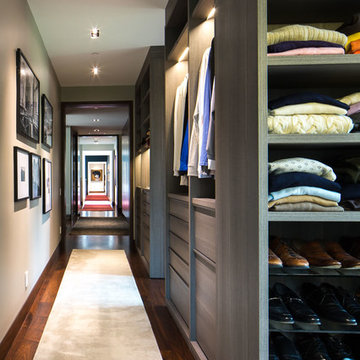
poliformdc.com
Expansive contemporary walk-in wardrobe for men in DC Metro with flat-panel cabinets, medium wood cabinets, carpet and beige floors.
Expansive contemporary walk-in wardrobe for men in DC Metro with flat-panel cabinets, medium wood cabinets, carpet and beige floors.
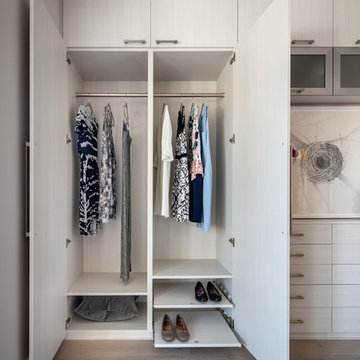
Small contemporary gender neutral standard wardrobe in San Francisco with flat-panel cabinets, light wood cabinets, light hardwood flooring and brown floors.
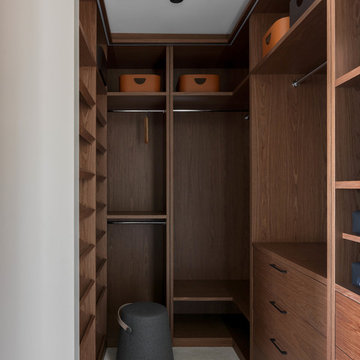
Квартира в жилом комплексе «Рублевские огни» на Западе Москвы была выбрана во многом из-за красивых видов, которые открываются с 22 этажа. Она стала подарком родителей для сына-студента — первым отдельным жильем молодого человека, началом самостоятельной жизни.
Архитектор: Тимур Шарипов
Подбор мебели: Ольга Истомина
Светодизайнер: Сергей Назаров
Фото: Сергей Красюк
Этот проект был опубликован на интернет-портале Интерьер + Дизайн
Contemporary Wardrobe with Flat-panel Cabinets Ideas and Designs
1
