Contemporary Wardrobe with Grey Floors Ideas and Designs

A custom walk-in with the exact location, size and type of storage that TVCI's customer desired. The benefit of hiring a custom cabinet maker.
Inspiration for a large contemporary gender neutral walk-in wardrobe in Dallas with raised-panel cabinets, white cabinets, grey floors and limestone flooring.
Inspiration for a large contemporary gender neutral walk-in wardrobe in Dallas with raised-panel cabinets, white cabinets, grey floors and limestone flooring.
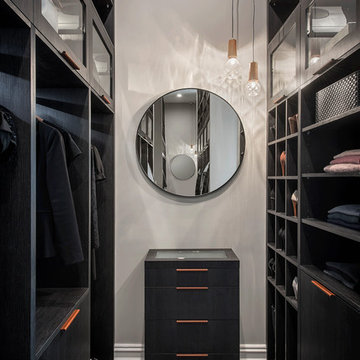
Photo of a contemporary gender neutral dressing room in Adelaide with open cabinets, black cabinets, carpet and grey floors.
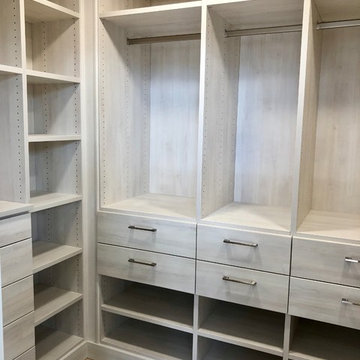
Photo of a medium sized contemporary walk-in wardrobe for women in Denver with flat-panel cabinets, beige cabinets, light hardwood flooring and grey floors.
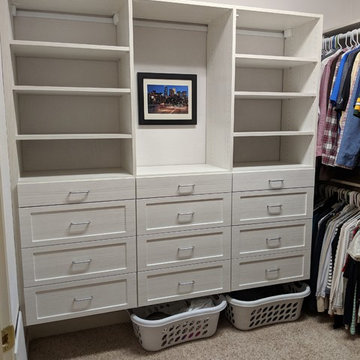
Inspiration for a medium sized contemporary gender neutral walk-in wardrobe in Other with shaker cabinets, light wood cabinets, carpet and grey floors.
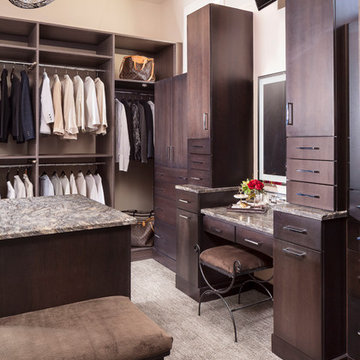
Brenner Photography
Photo of an expansive contemporary gender neutral walk-in wardrobe in Other with flat-panel cabinets, dark wood cabinets, carpet and grey floors.
Photo of an expansive contemporary gender neutral walk-in wardrobe in Other with flat-panel cabinets, dark wood cabinets, carpet and grey floors.
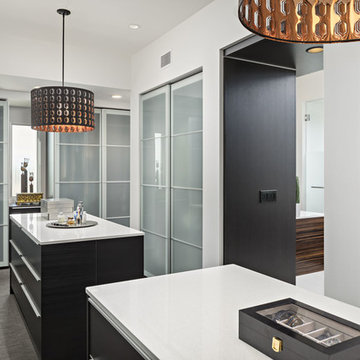
Jason Roehner-photographer
Inspiration for a large contemporary gender neutral dressing room in Phoenix with glass-front cabinets, grey cabinets, carpet and grey floors.
Inspiration for a large contemporary gender neutral dressing room in Phoenix with glass-front cabinets, grey cabinets, carpet and grey floors.
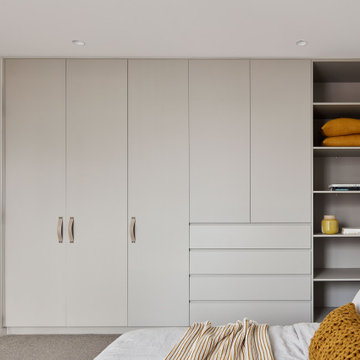
Closet at the Ferndale Home in Glen Iris Victoria.
Builder: Mazzei Homes
Architecture: Dan Webster
Furniture: Zuster Furniture
Kitchen, Wardrobes & Joinery: The Kitchen Design Centre
Photography: Elisa Watson
Project: Royal Melbourne Hospital Lottery Home 2020
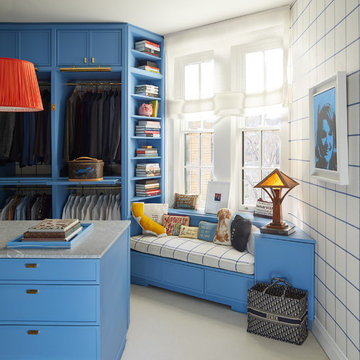
A banquette in the dressing area is covered in the same custom-colored tattersall by Ralph Lauren Home as in the master bedroom.
Photo of a contemporary dressing room for men in New York with carpet, blue cabinets and grey floors.
Photo of a contemporary dressing room for men in New York with carpet, blue cabinets and grey floors.
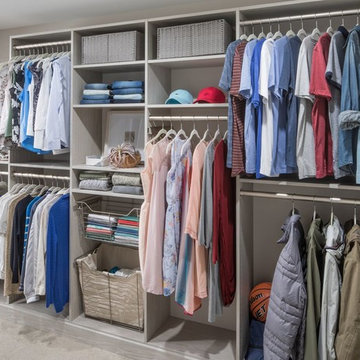
Photo of a large contemporary gender neutral walk-in wardrobe in Seattle with white cabinets, open cabinets, light hardwood flooring and grey floors.
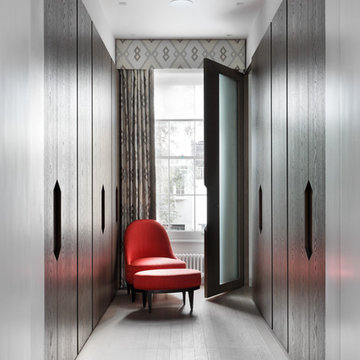
Alexander James
Design ideas for a medium sized contemporary gender neutral wardrobe in London with flat-panel cabinets, dark wood cabinets, light hardwood flooring and grey floors.
Design ideas for a medium sized contemporary gender neutral wardrobe in London with flat-panel cabinets, dark wood cabinets, light hardwood flooring and grey floors.
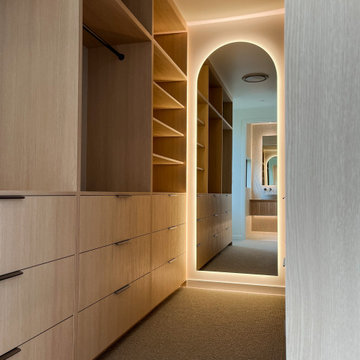
Master Walk-In Wardrobe
This is an example of a large contemporary gender neutral walk-in wardrobe in Hamilton with light wood cabinets, carpet and grey floors.
This is an example of a large contemporary gender neutral walk-in wardrobe in Hamilton with light wood cabinets, carpet and grey floors.
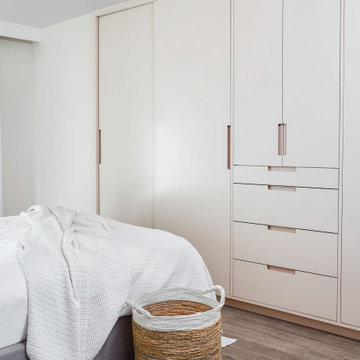
Inspiration for a medium sized contemporary gender neutral built-in wardrobe in Toronto with flat-panel cabinets, medium hardwood flooring and grey floors.
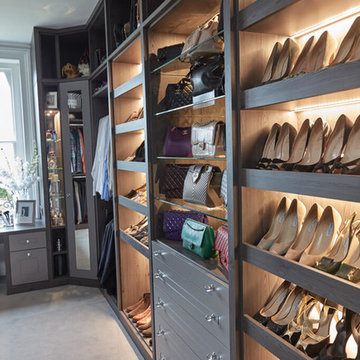
A bespoke dressing room that’s beautifully tailored to your requirements could give your home extra storage, space and style. This modern design features an island of drawers with sumptuous seating, hand-built to suit our client’s needs. Open wardrobes and shelving with sleek, clean lines are made-to-measure, maximising every inch of wall space.
Traditionally, favourite finishes for upscale dressing rooms are oak or walnut but our client had a vision of sophisticated glamour and wanted a finish that wouldn’t look out of place in a 5-star hotel. Our extensive range allowed our designer to be as creative as she want which led her to recommended anthracite larch – one of our unique finishes. To complement this, the client selected our latest door style, Hampton in our bespoke paint colour, Marjoram. When the material, the door style and finish are all combined you get a truly distinctive end result.
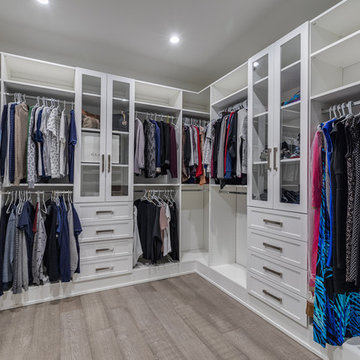
Photo: Julian Plimley
Design ideas for a medium sized contemporary gender neutral walk-in wardrobe in Vancouver with shaker cabinets, brown cabinets, light hardwood flooring and grey floors.
Design ideas for a medium sized contemporary gender neutral walk-in wardrobe in Vancouver with shaker cabinets, brown cabinets, light hardwood flooring and grey floors.
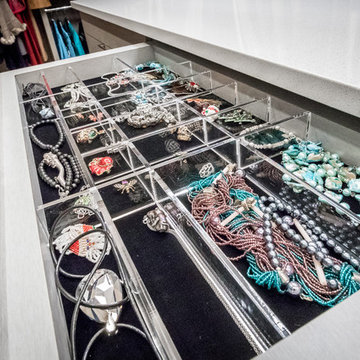
Expansive contemporary walk-in wardrobe for women in Other with flat-panel cabinets, medium wood cabinets, medium hardwood flooring and grey floors.
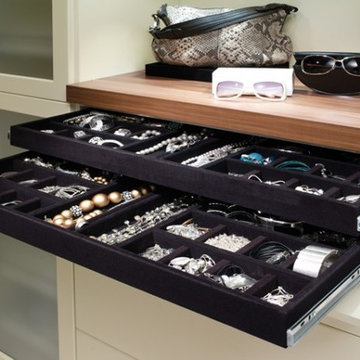
Design ideas for a medium sized contemporary gender neutral walk-in wardrobe in New York with flat-panel cabinets, white cabinets, carpet and grey floors.
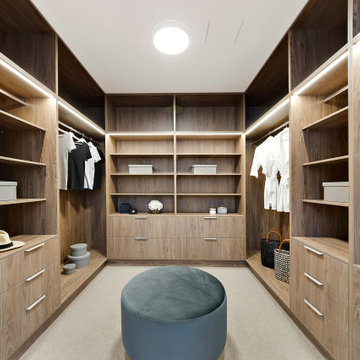
Simple, spacious robe for two. A mixture of open and closed storage, utilising every corner.
This is an example of a medium sized contemporary gender neutral walk-in wardrobe in Canberra - Queanbeyan with open cabinets, medium wood cabinets, carpet and grey floors.
This is an example of a medium sized contemporary gender neutral walk-in wardrobe in Canberra - Queanbeyan with open cabinets, medium wood cabinets, carpet and grey floors.
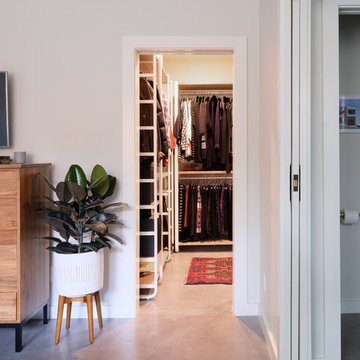
Photography & Styling: Sarah E Owen https://sarahowenstudio.com/
Medium sized contemporary gender neutral walk-in wardrobe in San Francisco with open cabinets, light wood cabinets, concrete flooring and grey floors.
Medium sized contemporary gender neutral walk-in wardrobe in San Francisco with open cabinets, light wood cabinets, concrete flooring and grey floors.
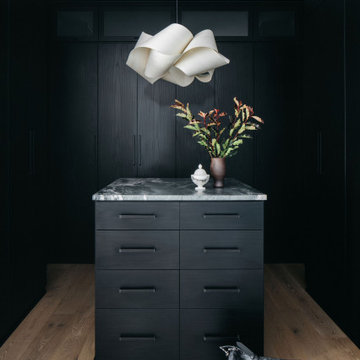
Contemporary walk-in wardrobe in Chicago with flat-panel cabinets, black cabinets and grey floors.

Jaime and Nathan have been chipping away at turning their home into their dream. We worked very closely with this couple and they have had a great input with the design and colors selection of their kitchen, vanities and walk in robe. Being a busy couple with young children, they needed a kitchen that was functional and as much storage as possible. Clever use of space and hardware has helped us maximize the storage and the layout is perfect for a young family with an island for the kids to sit at and do their homework whilst the parents are cooking and getting dinner ready.
Contemporary Wardrobe with Grey Floors Ideas and Designs
1