Contemporary Wet Room Bathroom Ideas and Designs
Refine by:
Budget
Sort by:Popular Today
121 - 140 of 6,024 photos
Item 1 of 3
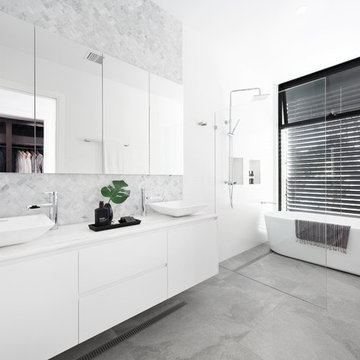
Photo of a contemporary ensuite wet room bathroom in Melbourne with flat-panel cabinets, white cabinets, grey tiles, white worktops, a freestanding bath, white walls, a vessel sink, grey floors and an open shower.
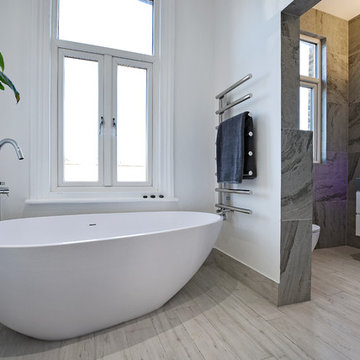
"The master en-suite is our favourite room in the house. There is no door dividing it from our bedroom which makes the space double aspect and it is flooded with natural light in the mornings, which always makes for a gorgeous start to the day."
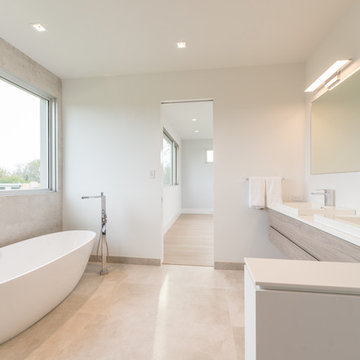
Design ideas for an expansive contemporary ensuite wet room bathroom in New York with freestanding cabinets, light wood cabinets, a freestanding bath, a wall mounted toilet, porcelain tiles, porcelain flooring, an integrated sink, beige floors, a hinged door, beige tiles and white walls.
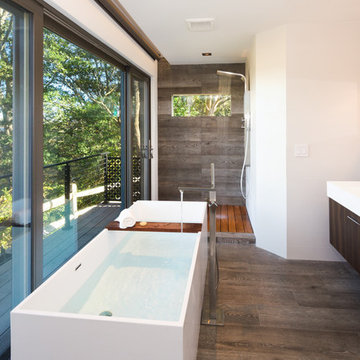
Photo: Amber Jane Barricman
Design ideas for a small contemporary bathroom in Boston with flat-panel cabinets, dark wood cabinets, solid surface worktops, an open shower, a freestanding bath, grey tiles, white walls, a trough sink and brown floors.
Design ideas for a small contemporary bathroom in Boston with flat-panel cabinets, dark wood cabinets, solid surface worktops, an open shower, a freestanding bath, grey tiles, white walls, a trough sink and brown floors.
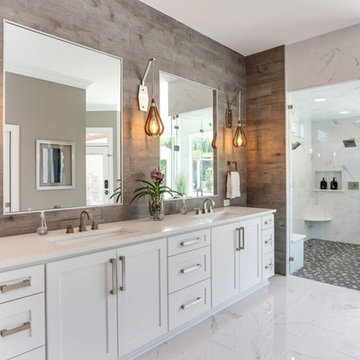
Inspiration for a contemporary ensuite wet room bathroom in Other with shaker cabinets, white cabinets, white tiles, multi-coloured walls, a submerged sink, white floors and a hinged door.
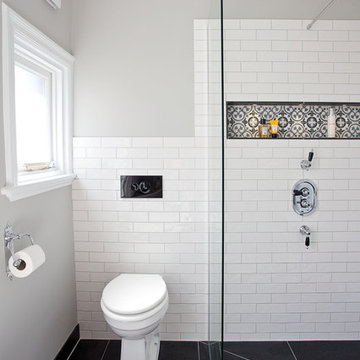
Randi Sokoloff
Design ideas for a medium sized contemporary bathroom in Sussex with shaker cabinets, grey cabinets, a freestanding bath, a one-piece toilet, white tiles, metro tiles, grey walls, cement flooring, a built-in sink, marble worktops, multi-coloured floors and an open shower.
Design ideas for a medium sized contemporary bathroom in Sussex with shaker cabinets, grey cabinets, a freestanding bath, a one-piece toilet, white tiles, metro tiles, grey walls, cement flooring, a built-in sink, marble worktops, multi-coloured floors and an open shower.
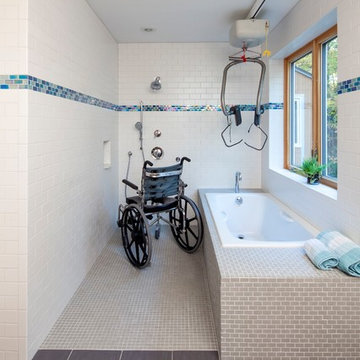
photo: Sandy Agrafiotis
Photo of a large contemporary ensuite wet room bathroom in Portland Maine with a built-in bath, multi-coloured tiles, white walls, grey floors, an open shower, metro tiles and porcelain flooring.
Photo of a large contemporary ensuite wet room bathroom in Portland Maine with a built-in bath, multi-coloured tiles, white walls, grey floors, an open shower, metro tiles and porcelain flooring.
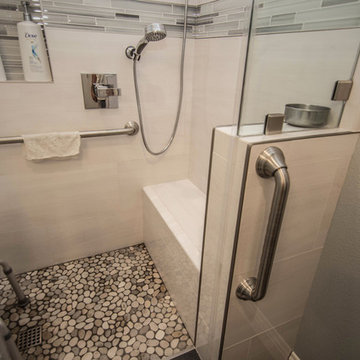
New bathroom on first floor for senior access with grab bars and shower bench and chair seating.
Designed by Chris Doering at Truplans.com for Truadditions CSLB #921947.
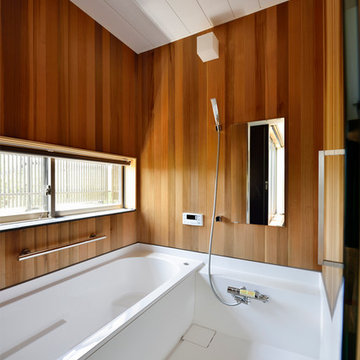
Design ideas for a contemporary ensuite wet room bathroom in Nagoya with brown walls, an alcove bath, white floors and an open shower.
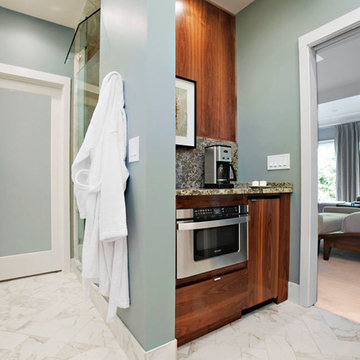
The make over of a very dated builder grade master bathroom into a peaceful retreat. The herringbone porcelain tile gives the look of marble without the maintenance issues. The steam shower is tucked behind the morning bar.
Tracy Cox Photography

Guest bathroom with walk-in shower and bathtub combination. Exterior opening has privacy glass allowing a view of the garden when desired.
Hal Lum
Inspiration for a medium sized contemporary ensuite wet room bathroom in Hawaii with a vessel sink, soapstone worktops, flat-panel cabinets, medium wood cabinets, a submerged bath, beige tiles, white walls, travertine flooring and travertine tiles.
Inspiration for a medium sized contemporary ensuite wet room bathroom in Hawaii with a vessel sink, soapstone worktops, flat-panel cabinets, medium wood cabinets, a submerged bath, beige tiles, white walls, travertine flooring and travertine tiles.

This is an example of a medium sized contemporary ensuite wet room bathroom in Moscow with recessed-panel cabinets, blue cabinets, an alcove bath, a wall mounted toilet, blue tiles, metro tiles, white walls, cement flooring, a built-in sink, marble worktops, white floors, a hinged door and grey worktops.

This Chelsea loft is an example of making a smaller space go a long way. We needed to fit two offices, two bedrooms, a living room, a kitchen, and a den for TV watching, as well as two baths and a laundry room in only 1,350 square feet!
Project completed by New York interior design firm Betty Wasserman Art & Interiors, which serves New York City, as well as across the tri-state area and in The Hamptons.
For more about Betty Wasserman, click here: https://www.bettywasserman.com/
To learn more about this project, click here:
https://www.bettywasserman.com/spaces/chelsea-nyc-live-work-loft/

Medium sized contemporary ensuite wet room bathroom in Miami with flat-panel cabinets, black cabinets, a freestanding bath, grey tiles, concrete worktops, black worktops, double sinks, a freestanding vanity unit, porcelain tiles, mosaic tile flooring, white floors and an enclosed toilet.

Why buy new when you can expand? This family home project comprised of a 2-apartment combination on the 30th floor in a luxury high rise in Manhattan's Upper East side. A real charmer offering it's occupants a total of 2475 Square feet, 4 bedrooms and 4.5 bathrooms. and 2 balconies. Custom details such as cold rolled steel sliding doors, beautiful bespoke hardwood floors, plenty of custom mill work cabinetry and built-ins, private master bedroom suite, which includes a large windowed bath including a walk-in shower and free-standing tub. Take in the view and relax!
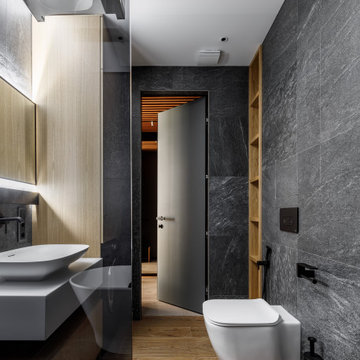
Contemporary wet room bathroom in Saint Petersburg with a freestanding bath, black tiles, brown floors, an enclosed toilet and a laundry area.

Das Wellnessbad wird als Bad en Suite über den Schlafbereich der Dachgeschossebene durch eine doppelflügelige Schiebetür betreten. Die geschickte Anordnung des Doppelwaschtischs mit der dahinter liegenden Großraumdusche, der Panoramasauna mit Ganzglaswänden sowie der optisch freistehenden Badewanne nutzen den Raum mit Dachschräge optimal aus, so dass ein großzügiger Raumeindruck entsteht, dabei bleibt sogar Fläche für einen zukünftigen Schminkplatz übrig. Die warmtonigen Wandfarben stehen im harmonischen Dialog mit den Hölzern der Sauna und der Schrankeinbauten sowie mit den dunklen, großformatigen Fliesen.
Die Sauna wurde maßgenau unter der Dachschräge des Wellnessbades eingebaut. Zum Raum hin nur durch Glasflächen abgeteilt, wird sie nicht als störender Kasten im Raum wahrgenommen, sondern bildet mit diesem eine Einheit. Dieser Eindruck wird dadurch verstärkt, dass die untere Sitzbank auf der Schmalseite der Sauna in gleicher Höhe und Tiefe scheinbar durch das Glas hindurch in das anschließende Lowboard übergeht, in das die Badewanne partiell freistehend eingeschoben ist. Die großformatigen Bodenfliesen des Bades wurden zum selben Zweck in der Sauna weitergeführt. Die Glaswände stehen haargenau im Verlauf der Fliesenfugen.
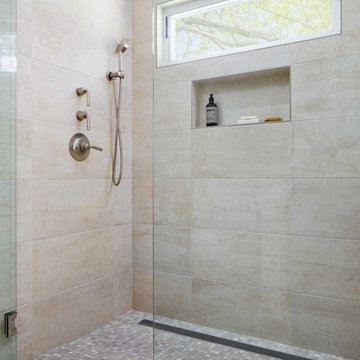
Warm neutral colors and elegant interiors were used to give this Lake Oswego master bath a spa-like relaxing appeal.
Project by Portland interior design studio Jenni Leasia Interior Design. Also serving Lake Oswego, West Linn, Vancouver, Sherwood, Camas, Oregon City, Beaverton, and the whole of Greater Portland.
For more about Jenni Leasia Interior Design, click here: https://www.jennileasiadesign.com/
To learn more about this project, click here:
https://www.jennileasiadesign.com/lake-oswego-home-remodel
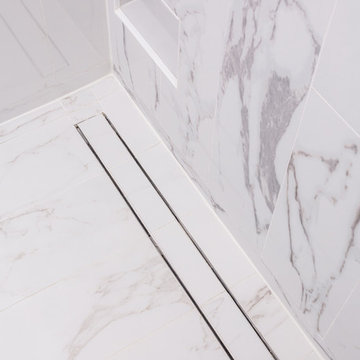
We gave the master bathroom and powder room in this Chicago home a classy look.
Project designed by Skokie renovation firm, Chi Renovation & Design - general contractors, kitchen and bath remodelers, and design & build company. They serve the Chicago area and its surrounding suburbs, with an emphasis on the North Side and North Shore. You'll find their work from the Loop through Lincoln Park, Skokie, Evanston, Wilmette, and all the way up to Lake Forest.
For more about Chi Renovation & Design, click here: https://www.chirenovation.com/
To learn more about this project, click here:
https://www.chirenovation.com/portfolio/ranch-triangle-chicago-renovation/
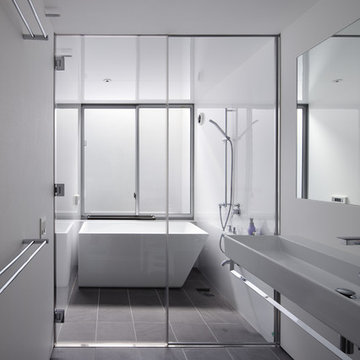
床がフラットなバスルーム。
Photo of a contemporary bathroom in Other with a freestanding bath, white walls, a trough sink, grey floors and an open shower.
Photo of a contemporary bathroom in Other with a freestanding bath, white walls, a trough sink, grey floors and an open shower.
Contemporary Wet Room Bathroom Ideas and Designs
7

 Shelves and shelving units, like ladder shelves, will give you extra space without taking up too much floor space. Also look for wire, wicker or fabric baskets, large and small, to store items under or next to the sink, or even on the wall.
Shelves and shelving units, like ladder shelves, will give you extra space without taking up too much floor space. Also look for wire, wicker or fabric baskets, large and small, to store items under or next to the sink, or even on the wall.  The sink, the mirror, shower and/or bath are the places where you might want the clearest and strongest light. You can use these if you want it to be bright and clear. Otherwise, you might want to look at some soft, ambient lighting in the form of chandeliers, short pendants or wall lamps. You could use accent lighting around your contemporary bath in the form to create a tranquil, spa feel, as well.
The sink, the mirror, shower and/or bath are the places where you might want the clearest and strongest light. You can use these if you want it to be bright and clear. Otherwise, you might want to look at some soft, ambient lighting in the form of chandeliers, short pendants or wall lamps. You could use accent lighting around your contemporary bath in the form to create a tranquil, spa feel, as well. 