Contemporary Bathroom with Mosaic Tile Flooring Ideas and Designs
Refine by:
Budget
Sort by:Popular Today
1 - 20 of 4,448 photos
Item 1 of 3

Floors tiled in 'Lombardo' hexagon mosaic honed marble from Artisans of Devizes | Shower wall tiled in 'Lombardo' large format honed marble from Artisans of Devizes | Brassware is by Gessi in the finish 706 (Blackened Chrome) | Bronze mirror feature wall comprised of 3 bevelled panels | Custom vanity unit and cabinetry made by Luxe Projects London | Stone sink fabricated by AC Stone & Ceramic out of Oribico marble

Inspiration for a large contemporary bathroom in Chicago with mosaic tiles, flat-panel cabinets, grey cabinets, an alcove shower, green tiles, mosaic tile flooring, a submerged sink, engineered stone worktops and beige walls.

Modern Bathroom
Inspiration for a small contemporary shower room bathroom in Los Angeles with light wood cabinets, an alcove shower, a one-piece toilet, brown tiles, ceramic tiles, brown walls, mosaic tile flooring, a built-in sink, quartz worktops, brown floors, a sliding door and white worktops.
Inspiration for a small contemporary shower room bathroom in Los Angeles with light wood cabinets, an alcove shower, a one-piece toilet, brown tiles, ceramic tiles, brown walls, mosaic tile flooring, a built-in sink, quartz worktops, brown floors, a sliding door and white worktops.
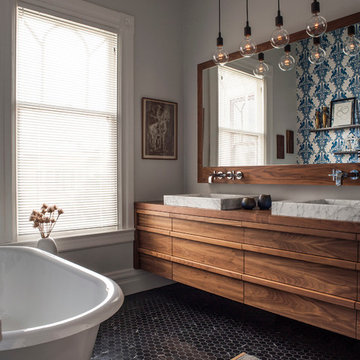
David Livingston
Design ideas for a contemporary bathroom in San Francisco with a claw-foot bath, mosaic tile flooring and black floors.
Design ideas for a contemporary bathroom in San Francisco with a claw-foot bath, mosaic tile flooring and black floors.

http://www.whistlephotography.com/
Inspiration for a medium sized contemporary family bathroom in San Francisco with metro tiles, recessed-panel cabinets, white cabinets, a two-piece toilet, white tiles, grey walls, a submerged sink, marble worktops and mosaic tile flooring.
Inspiration for a medium sized contemporary family bathroom in San Francisco with metro tiles, recessed-panel cabinets, white cabinets, a two-piece toilet, white tiles, grey walls, a submerged sink, marble worktops and mosaic tile flooring.

Taking the elements of the traditional 1929 bathroom as a spring board, this bathroom’s design asserts that modern interiors can live beautifully within a conventional backdrop. While paying homage to the work-a-day bathroom, the finished room successfully combines modern sophistication and whimsy. The familiar black and white tile clad bathroom was re-envisioned utilizing a custom mosaic tile, updated fixtures and fittings, an unexpected color palette, state of the art light fixtures and bold modern art. The original dressing area closets, given a face lift with new finish and hardware, were the inspiration for the new custom vanity - modern in concept, but incorporating the grid detail found in the original casework.

The detailed plans for this bathroom can be purchased here: https://www.changeyourbathroom.com/shop/sensational-spa-bathroom-plans/
Contemporary bathroom with mosaic marble on the floors, porcelain on the walls, no pulls on the vanity, mirrors with built in lighting, black counter top, complete rearranging of this floor plan.

This is an example of a small contemporary shower room bathroom in New York with flat-panel cabinets, medium wood cabinets, an alcove shower, marble tiles, white walls, mosaic tile flooring, a vessel sink, black floors, a hinged door and white worktops.
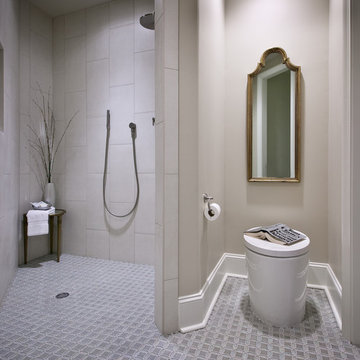
Inspiration for a contemporary bathroom in Austin with mosaic tiles, a submerged sink, a one-piece toilet, beige walls, mosaic tile flooring, a built-in shower and grey tiles.
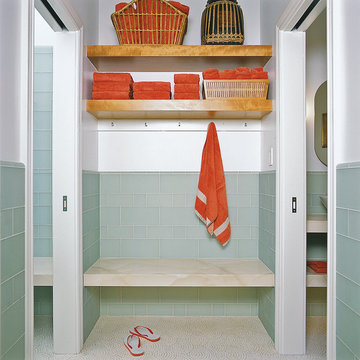
Photographer: Margot Hartford, Sunset Books & Magazine
Inspiration for a contemporary half tiled bathroom in San Francisco with mosaic tiles and mosaic tile flooring.
Inspiration for a contemporary half tiled bathroom in San Francisco with mosaic tiles and mosaic tile flooring.

A bold statement and a warm welcome — that’s the tone our client set for this Guest Bathroom Renovation In Bucktown.
The blue labyrinth vanity wallpaper introduces a striking element to the room, boasting bold geometric patterns that elevates the overall design. Secret Silver tiles grace the shower wall, niche, and floor, creating a sophisticated atmosphere with its marble effect and contrasting tones. The gray-painted wall and white ceiling tie everything together to create the perfect balance without overwhelming the space.
The space is enhanced with the decorative accent of Newbury Glass Penny Mosaic in the shower floor, giving the bathroom an additional creative expression through its distinctive shape and color.
The Shadowbox mirror from Shades of Light features a sleek matte black finish, providing depth in the border for both aesthetic appeal and function. The Industrial Triangle Shade Three Light lights up the vanity, embodying industrial minimalism, making the room burst with light and style.
This guest bathroom brought our client's vision to life – a modern and inviting space that is functional at the same time.
Project designed by Chi Renovation & Design, a renowned renovation firm based in Skokie. We specialize in general contracting, kitchen and bath remodeling, and design & build services. We cater to the entire Chicago area and its surrounding suburbs, with emphasis on the North Side and North Shore regions. You'll find our work from the Loop through Lincoln Park, Skokie, Evanston, Wilmette, and all the way up to Lake Forest.
For more info about Chi Renovation & Design, click here: https://www.chirenovation.com/

Inspiration for a large contemporary shower room bathroom in Moscow with blue cabinets, an alcove bath, an alcove shower, white tiles, mosaic tiles, white walls, mosaic tile flooring, tiled worktops, white floors, white worktops, a single sink and a built in vanity unit.
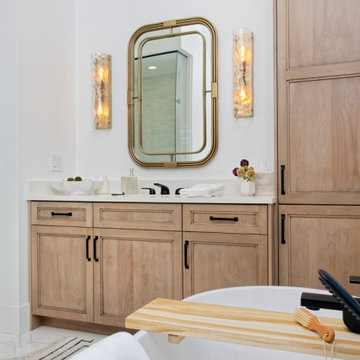
We were invited to participate in the 2019 Miami Designer Showhouse for Miami Life magazine. Our team designed the master suite including the master bedroom, bathroom, and connecting hallway. We gave both spaces a bohemian, natural, and sophisticated feel. The focal point of the master bedroom is the 6ft mirror hung on the wall next to the bed. It is a breathtaking design feature, and it makes the room feel larger. To make sure that the room feels completely bespoke, we worked with a local wood fabricator to make an accent wall out of angled wood pieces that were painted the same color as the surrounding room. This accent wall is right at the entrance to the master suite, so it sets the tone for a unique and gorgeous space. In the bathroom, we created an oasis by wrapping the entire space in tile and accenting it with bronze finishes in the mirrors and light fixtures.
---
Project designed by Miami interior designer Margarita Bravo. She serves Miami as well as surrounding areas such as Coconut Grove, Key Biscayne, Miami Beach, North Miami Beach, and Hallandale Beach.
For more about MARGARITA BRAVO, click here: https://www.margaritabravo.com/
To learn more about this project, click here:
https://www.margaritabravo.com/portfolio/denver-showhouse-2019-modern-bohemian/
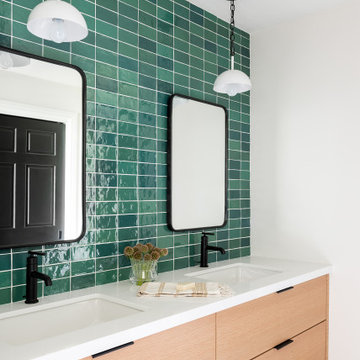
Photo of a contemporary bathroom in Other with flat-panel cabinets, light wood cabinets, green tiles, metro tiles, white walls, mosaic tile flooring, a submerged sink, grey floors, white worktops, double sinks and a floating vanity unit.

A slab of Caribbean Calcite adorns one shower wall while classic, larger 3x12 white subway tiles accompany the other. The shower floor is a Ming Green stone mosaic that complements the slab perfectly.

This classic Tudor home in Oakland was given a modern makeover with an interplay of soft and vibrant color, bold patterns, and sleek furniture. The classic woodwork and built-ins of the original house were maintained to add a gorgeous contrast to the modern decor.
Designed by Oakland interior design studio Joy Street Design. Serving Alameda, Berkeley, Orinda, Walnut Creek, Piedmont, and San Francisco.
For more about Joy Street Design, click here: https://www.joystreetdesign.com/
To learn more about this project, click here:
https://www.joystreetdesign.com/portfolio/oakland-tudor-home-renovation
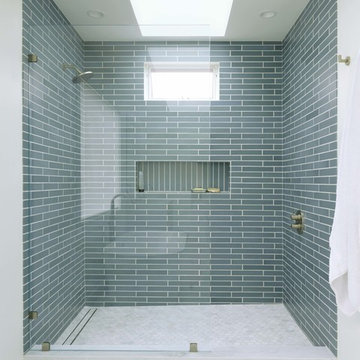
Photography & Styling: Sarah E Owen https://sarahowenstudio.com/
Inspiration for a large contemporary ensuite bathroom in San Francisco with a freestanding bath, blue tiles, metro tiles, white walls, mosaic tile flooring, multi-coloured floors, an open shower, flat-panel cabinets, light wood cabinets, an alcove shower, a submerged sink, marble worktops and white worktops.
Inspiration for a large contemporary ensuite bathroom in San Francisco with a freestanding bath, blue tiles, metro tiles, white walls, mosaic tile flooring, multi-coloured floors, an open shower, flat-panel cabinets, light wood cabinets, an alcove shower, a submerged sink, marble worktops and white worktops.

Design ideas for a large contemporary ensuite wet room bathroom in San Francisco with flat-panel cabinets, white cabinets, white tiles, white walls, mosaic tile flooring, a submerged sink, grey floors, an open shower, grey worktops, metro tiles, marble worktops and a freestanding bath.

Ryan Gamma Photography
Design ideas for a contemporary ensuite wet room bathroom in Tampa with flat-panel cabinets, light wood cabinets, a freestanding bath, a submerged sink, grey floors, an open shower, brown walls, mosaic tile flooring and grey worktops.
Design ideas for a contemporary ensuite wet room bathroom in Tampa with flat-panel cabinets, light wood cabinets, a freestanding bath, a submerged sink, grey floors, an open shower, brown walls, mosaic tile flooring and grey worktops.

We completely gut renovated this pre-war Tribeca apartment but kept some of it's charm and history in tact! The building, which was built in the early 1900's, was home to different executive office operations and the original hallways had a beautiful and intricate mosaic floor pattern. To that point we decided to preserve the existing mosaic flooring and incorporate it into the new design. The open concept kitchen with cantilevered dining table top keeps the area feeling light and bright, casual and not stuffy. Additionally, the custom designed swing arm pendant light helps marry the dining table top area to that of the island.
---
Our interior design service area is all of New York City including the Upper East Side and Upper West Side, as well as the Hamptons, Scarsdale, Mamaroneck, Rye, Rye City, Edgemont, Harrison, Bronxville, and Greenwich CT.
For more about Darci Hether, click here: https://darcihether.com/
To learn more about this project, click here:
https://darcihether.com/portfolio/pre-war-tribeca-apartment-made-modern/
Contemporary Bathroom with Mosaic Tile Flooring Ideas and Designs
1

 Shelves and shelving units, like ladder shelves, will give you extra space without taking up too much floor space. Also look for wire, wicker or fabric baskets, large and small, to store items under or next to the sink, or even on the wall.
Shelves and shelving units, like ladder shelves, will give you extra space without taking up too much floor space. Also look for wire, wicker or fabric baskets, large and small, to store items under or next to the sink, or even on the wall.  The sink, the mirror, shower and/or bath are the places where you might want the clearest and strongest light. You can use these if you want it to be bright and clear. Otherwise, you might want to look at some soft, ambient lighting in the form of chandeliers, short pendants or wall lamps. You could use accent lighting around your contemporary bath in the form to create a tranquil, spa feel, as well.
The sink, the mirror, shower and/or bath are the places where you might want the clearest and strongest light. You can use these if you want it to be bright and clear. Otherwise, you might want to look at some soft, ambient lighting in the form of chandeliers, short pendants or wall lamps. You could use accent lighting around your contemporary bath in the form to create a tranquil, spa feel, as well. 