Expansive Contemporary Bathroom Ideas and Designs
Refine by:
Budget
Sort by:Popular Today
1 - 20 of 5,017 photos
Item 1 of 3

With adjacent neighbors within a fairly dense section of Paradise Valley, Arizona, C.P. Drewett sought to provide a tranquil retreat for a new-to-the-Valley surgeon and his family who were seeking the modernism they loved though had never lived in. With a goal of consuming all possible site lines and views while maintaining autonomy, a portion of the house — including the entry, office, and master bedroom wing — is subterranean. This subterranean nature of the home provides interior grandeur for guests but offers a welcoming and humble approach, fully satisfying the clients requests.
While the lot has an east-west orientation, the home was designed to capture mainly north and south light which is more desirable and soothing. The architecture’s interior loftiness is created with overlapping, undulating planes of plaster, glass, and steel. The woven nature of horizontal planes throughout the living spaces provides an uplifting sense, inviting a symphony of light to enter the space. The more voluminous public spaces are comprised of stone-clad massing elements which convert into a desert pavilion embracing the outdoor spaces. Every room opens to exterior spaces providing a dramatic embrace of home to natural environment.
Grand Award winner for Best Interior Design of a Custom Home
The material palette began with a rich, tonal, large-format Quartzite stone cladding. The stone’s tones gaveforth the rest of the material palette including a champagne-colored metal fascia, a tonal stucco system, and ceilings clad with hemlock, a tight-grained but softer wood that was tonally perfect with the rest of the materials. The interior case goods and wood-wrapped openings further contribute to the tonal harmony of architecture and materials.
Grand Award Winner for Best Indoor Outdoor Lifestyle for a Home This award-winning project was recognized at the 2020 Gold Nugget Awards with two Grand Awards, one for Best Indoor/Outdoor Lifestyle for a Home, and another for Best Interior Design of a One of a Kind or Custom Home.
At the 2020 Design Excellence Awards and Gala presented by ASID AZ North, Ownby Design received five awards for Tonal Harmony. The project was recognized for 1st place – Bathroom; 3rd place – Furniture; 1st place – Kitchen; 1st place – Outdoor Living; and 2nd place – Residence over 6,000 square ft. Congratulations to Claire Ownby, Kalysha Manzo, and the entire Ownby Design team.
Tonal Harmony was also featured on the cover of the July/August 2020 issue of Luxe Interiors + Design and received a 14-page editorial feature entitled “A Place in the Sun” within the magazine.

Design ideas for an expansive contemporary ensuite bathroom in Sydney with dark wood cabinets, a freestanding bath, a double shower, a one-piece toilet, grey tiles, stone tiles, grey walls, marble flooring, a vessel sink, marble worktops, grey floors, an open shower, grey worktops, a shower bench, double sinks, a floating vanity unit and flat-panel cabinets.

This is a new construction bathroom located in Fallbrook, CA. It was a large space with very high ceilings. We created a sculptural environment, echoing a curved soffit over a curved alcove soaking tub with a curved partition shower wall. The custom wood paneling on the curved wall and vanity wall perfectly balance the lines of the floating vanity and built-in medicine cabinets.

Who doesn't want to start the day in a luxurious bathroom that feels like a SPA resort!! This master bathroom is as beautiful as it is comfortable! It features an expansive custom vanity with an exotic Walnut veneer from Bellmont Cabinetry, complete with built-in linen and hamper cabinets and a beautiful make-up seating area. It also has a massive open shower area with a freestanding tub where the faucet fills the tub cascading down from the ceiling!!! There's also a private toilet room with a built in cabinet for extra storage. Every single detail was designed to precision!
Designed by Polly Nunes in collaboration with Rian & Alyssa's Heim.
Fully Remodeled by South Bay Design Center.

La doccia è formata da un semplice piatto in resina bianca e una vetrata fissa. La particolarità viene data dalla nicchia porta oggetti con stacco di materiali e dal soffione incassato a soffitto.

This indoor/outdoor master bath was a pleasure to be a part of. This one of a kind bathroom brings in natural light from two areas of the room and balances this with modern touches. We used dark cabinetry and countertops to create symmetry with the white bathtub, furniture and accessories.

Expansive contemporary ensuite bathroom in Orange County with raised-panel cabinets, grey cabinets, a freestanding bath, a corner shower, grey tiles, white walls, a submerged sink, grey floors and grey worktops.
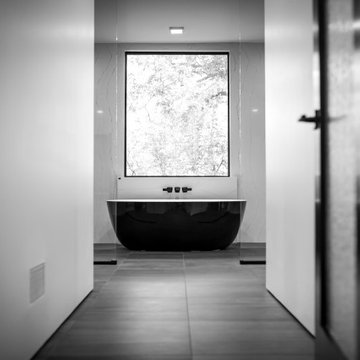
Owner's Bath
Expansive contemporary ensuite bathroom in Minneapolis with an open shower.
Expansive contemporary ensuite bathroom in Minneapolis with an open shower.
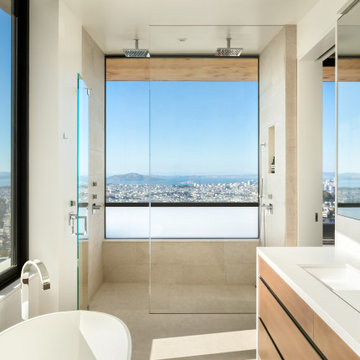
This 7,000 square foot, single family home, nestled at the base of San Francisco’s skyline Landmark, Sutro Tower, is an impressive representation of the quality of work Cook Construction produces. Designed by visionary John Maniscalco Architects, this 4 story modern marvel has impressive 23’ custom windows revealing breathtaking panoramic views of the city and surrounding bay. Its’ expansive kitchen and living areas include state-of-the-art appliances, European cabinetry and Lucifer mud-in lighting. A handsomely showcased wine room, a nourishing spa, complete with sauna, steam room and custom stainless hot tub, and large fitness studio with garden views, are only some of its elegantly conceived amenities. Floor to ceiling pocket doors, trim-less casings and baseboards, and other hidden reveals situated throughout this home create a sleek yet functional gravitas.

Nestled within an established west-end enclave, this transformation is both contemporary yet traditional—in keeping with the surrounding neighbourhood's aesthetic. A family home is refreshed with a spacious master suite, large, bright kitchen suitable for both casual gatherings and entertaining, and a sizeable rear addition. The kitchen's crisp, clean palette is the perfect neutral foil for the handmade backsplash, and generous floor-to-ceiling windows provide a vista to the lush green yard and onto the Humber ravine. The rear 2-storey addition is blended seamlessly with the existing home, revealing a new master suite bedroom and sleek ensuite with bold blue tiling. Two additional additional bedrooms were refreshed to update juvenile kids' rooms to more mature finishes and furniture—appropriate for young adults.
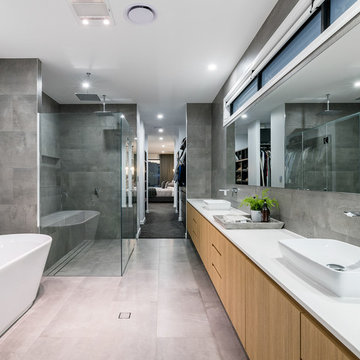
Photo of an expansive contemporary ensuite bathroom in Brisbane with light wood cabinets, a double shower, grey tiles, grey walls, porcelain flooring, a vessel sink, engineered stone worktops, grey floors, a hinged door, white worktops, flat-panel cabinets and a freestanding bath.
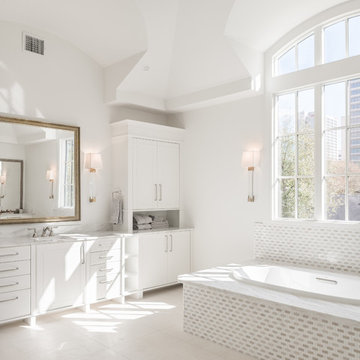
Design ideas for an expansive contemporary ensuite bathroom in Houston with flat-panel cabinets, white cabinets, a built-in bath, a double shower, porcelain tiles, white walls, porcelain flooring, a submerged sink, marble worktops, beige floors and a hinged door.
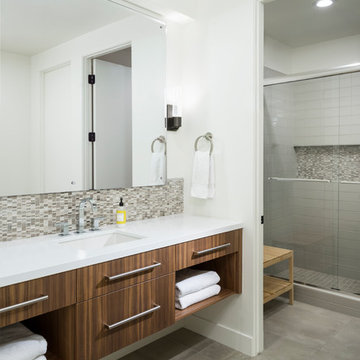
Joshua Caldwell
Design ideas for an expansive contemporary bathroom in Salt Lake City with flat-panel cabinets, medium wood cabinets, a corner shower, beige tiles, mosaic tiles, white walls, a submerged sink, grey floors and white worktops.
Design ideas for an expansive contemporary bathroom in Salt Lake City with flat-panel cabinets, medium wood cabinets, a corner shower, beige tiles, mosaic tiles, white walls, a submerged sink, grey floors and white worktops.
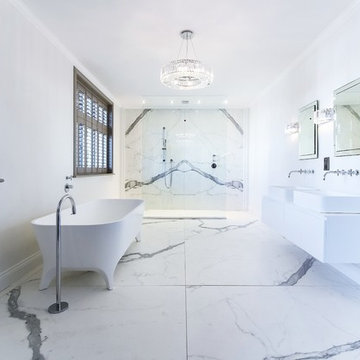
This is an example of an expansive contemporary ensuite bathroom in Kent with flat-panel cabinets, white cabinets, a freestanding bath, a walk-in shower, a one-piece toilet, black and white tiles, marble tiles, white walls, marble flooring, a wall-mounted sink, marble worktops, white floors, an open shower and white worktops.

Photo of an expansive contemporary ensuite bathroom in Cleveland with flat-panel cabinets, medium wood cabinets, a freestanding bath, marble flooring, a submerged sink, marble worktops, stone tiles, beige walls, grey tiles, white tiles, white floors and white worktops.

Juli
Photo of an expansive contemporary ensuite bathroom in Denver with a freestanding bath, a walk-in shower, beige tiles, ceramic tiles, grey walls, a submerged sink and granite worktops.
Photo of an expansive contemporary ensuite bathroom in Denver with a freestanding bath, a walk-in shower, beige tiles, ceramic tiles, grey walls, a submerged sink and granite worktops.

Master bathroom.
Expansive contemporary ensuite bathroom in Santa Barbara with flat-panel cabinets, grey cabinets, a freestanding bath, a walk-in shower, grey walls, an integrated sink, porcelain flooring, engineered stone worktops and an open shower.
Expansive contemporary ensuite bathroom in Santa Barbara with flat-panel cabinets, grey cabinets, a freestanding bath, a walk-in shower, grey walls, an integrated sink, porcelain flooring, engineered stone worktops and an open shower.

Inspiration for an expansive contemporary ensuite bathroom in Los Angeles with flat-panel cabinets, dark wood cabinets, a freestanding bath, white walls, a walk-in shower, a one-piece toilet, grey tiles, stone tiles, marble flooring, a submerged sink and engineered stone worktops.
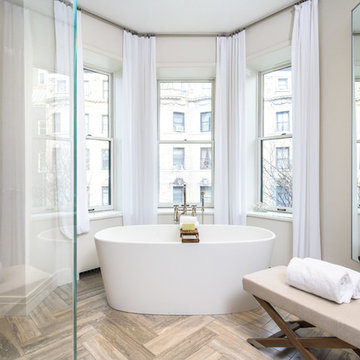
326 West 89th Street
Sold in 29 Days // $12.5 Million
Upper West Side // New York City // 10024
Photo of an expansive contemporary ensuite bathroom in New York with a freestanding bath, stone tiles and travertine flooring.
Photo of an expansive contemporary ensuite bathroom in New York with a freestanding bath, stone tiles and travertine flooring.
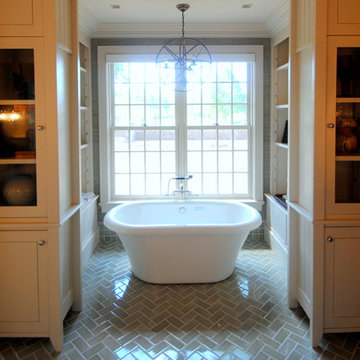
A look into the beautiful tub area.
Design ideas for an expansive contemporary bathroom in Other with raised-panel cabinets, white cabinets, a freestanding bath, green tiles, porcelain tiles, beige walls and porcelain flooring.
Design ideas for an expansive contemporary bathroom in Other with raised-panel cabinets, white cabinets, a freestanding bath, green tiles, porcelain tiles, beige walls and porcelain flooring.
Expansive Contemporary Bathroom Ideas and Designs
1

 Shelves and shelving units, like ladder shelves, will give you extra space without taking up too much floor space. Also look for wire, wicker or fabric baskets, large and small, to store items under or next to the sink, or even on the wall.
Shelves and shelving units, like ladder shelves, will give you extra space without taking up too much floor space. Also look for wire, wicker or fabric baskets, large and small, to store items under or next to the sink, or even on the wall.  The sink, the mirror, shower and/or bath are the places where you might want the clearest and strongest light. You can use these if you want it to be bright and clear. Otherwise, you might want to look at some soft, ambient lighting in the form of chandeliers, short pendants or wall lamps. You could use accent lighting around your contemporary bath in the form to create a tranquil, spa feel, as well.
The sink, the mirror, shower and/or bath are the places where you might want the clearest and strongest light. You can use these if you want it to be bright and clear. Otherwise, you might want to look at some soft, ambient lighting in the form of chandeliers, short pendants or wall lamps. You could use accent lighting around your contemporary bath in the form to create a tranquil, spa feel, as well. 