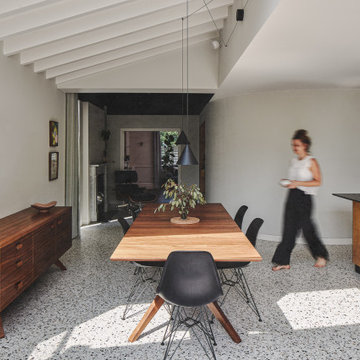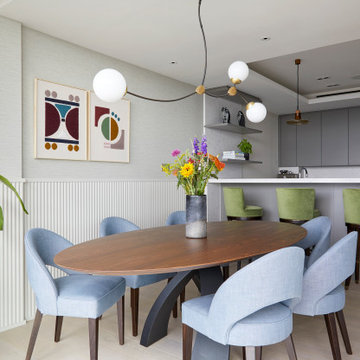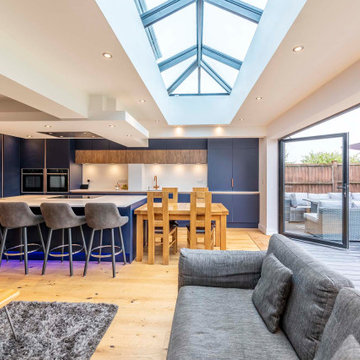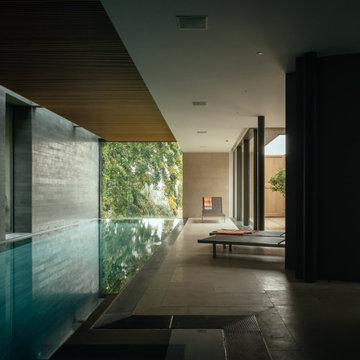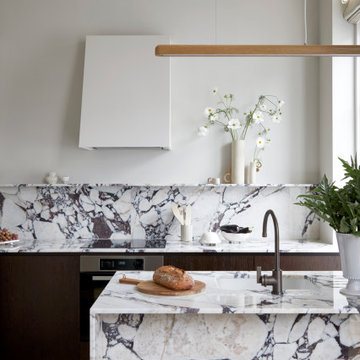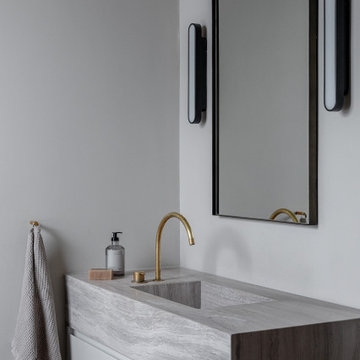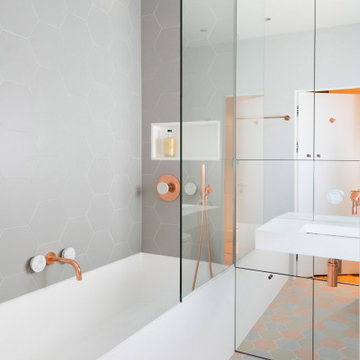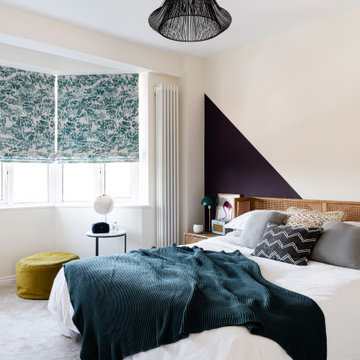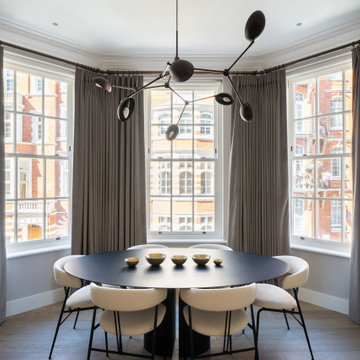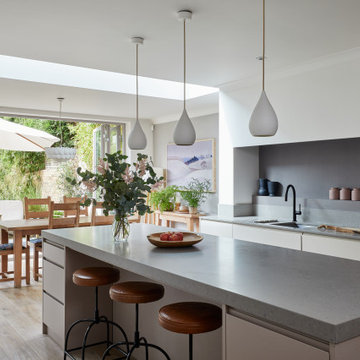Contemporary Home Design Photos
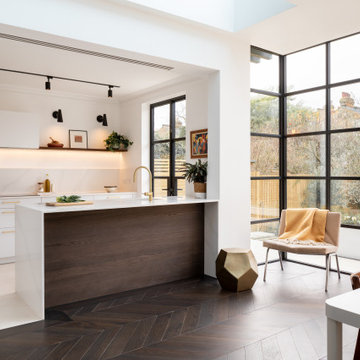
This stunning extension, loft conversion and garden design makes this beautiful home perfect for hosting! No expense or small detail was spared here!
Photo of a contemporary kitchen in London.
Photo of a contemporary kitchen in London.

The owner also wanted a home office. In order to make this space feel comfortable and warm, we painted the walls with Lick's lovely shade "Pink 02".
This is an example of a medium sized contemporary study in London with multi-coloured walls, no fireplace, a freestanding desk, a wallpapered ceiling and wallpapered walls.
This is an example of a medium sized contemporary study in London with multi-coloured walls, no fireplace, a freestanding desk, a wallpapered ceiling and wallpapered walls.
Find the right local pro for your project

Photo of a large contemporary home yoga studio in London with beige walls, light hardwood flooring, beige floors, a drop ceiling and a feature wall.

The brief was to create a feminine home suitable for parties and the client wanted to have a luxurious deco feel whilst remaining contemporary. We worked with a local Kitchen company Tomas Living to create the perfect space for our client in these ice cream colours.
The Gubi Beetle bar stools had a bespoke pink leather chosen to compliment the scheme.
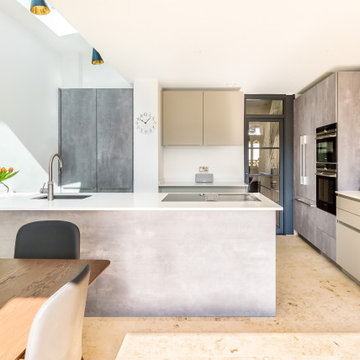
Our clients who have 2 teenage children wanted to ensure their design allowed for a good amount of food storage. Through ARCHangels Architects, a clever plan of this extension naturally created a space that could be used as a hidden walk in larder. Noel designed this with the same door finish as the tall oven housing to complete the aesthetics of the design.
The family kitchen, dining & living space was deliberately designed to face out into the garden to create maximum social flow of the space. Noel designed the BORA induction & Tepan hob on the Island to face out as so that the cook of the occasion was still involved in the social element with family & friends. The BORA hob used is part of the ‘professional’ range which has a real emphasis on usability & control. It meets the highest standards with regards to materials & technology & the intuitive control knob allows for a superior cooking experience.
www.aaarchitects.co.uk

This kitchen showcases a harmonious blend of contemporary design and classic architecture. The room is well-lit, with natural light streaming in from a large window on the left. The ceiling features intricate crown molding, indicative of the building's Grade 2 listing and historical significance. Three elegant pendant lights with a brass finish and frosted glass shades hang above the central island, which is topped with a pristine white countertop. The island also incorporates a built-in sink and a cooktop, offering functionality within its streamlined form.
Two modern bar stools with curved silhouettes and dark wooden legs are positioned at the island, providing casual seating. The kitchen cabinetry is minimalistic, with handleless doors painted in a muted off-white tone that complements the overall neutral palette. A splashback of white marble adds a touch of luxury and ties in with the countertop. The flooring is laid in a herringbone pattern, adding texture and a classic touch to the space. A small selection of books and a vase with eucalyptus branches introduce a personal and lived-in feel to the otherwise minimalist kitchen.

A modern flat panelled kitchen in a gorgeous rich super matt moonlight green colour with black handles and accessories and some striking glass fronted doors. The stone used throughout the kitchen for the work surfaces, peninsular island with waterfall leg to the floor and full height stone splash back and shelf is Sensa Sant Angelo by Cosentino and looks absolutely stunning and compliments the coloured doors perfectly.
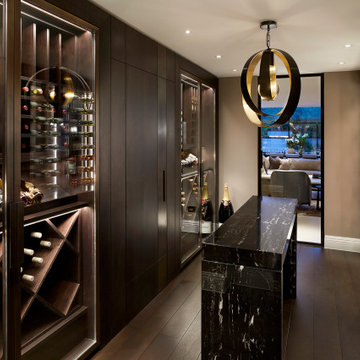
A fun-filled family home for luxury entertaining designed by Mokka Design. This 7500 sq ft property has layer upon layer of personalisation. Including a secret door behind a bookcase disguising a secret loft space, where book spines list birthdays, special memories and favourite family reads. The lower ground and ground floors comprise three open-plan living rooms plus a family room, music room, study, gym, wine cellar and kitchen dining area.
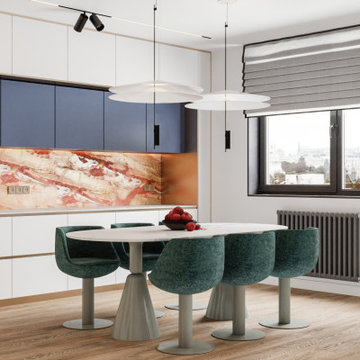
The owner of the apartment has been living between Russia and Scotland for the last 10 years. Our goal was to create an environment that exuded maximum comfort and relaxation, like a luxury hotel, but with the character and feel of a home. The owners of the apartment requested the creation of a cheerful vibrant open space for their family and a separate area to host the reception of guests. When a guest stays in their designated area, we wanted to create a feeling that the area is self-contained and did not impose on the rest of the home – meaning they can feel comfortable and relaxed as a guest.
My intention was to keep a modern minimalist feel, maximising the use of the open space. To achieve this effect, I removed the walls between kitchen, the adjacent room and the hallway.
Contemporary Home Design Photos
1




















