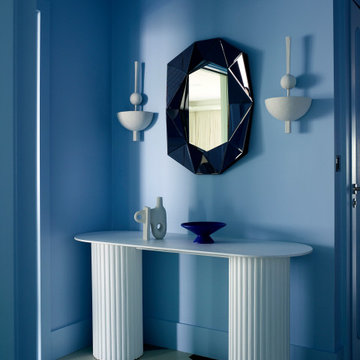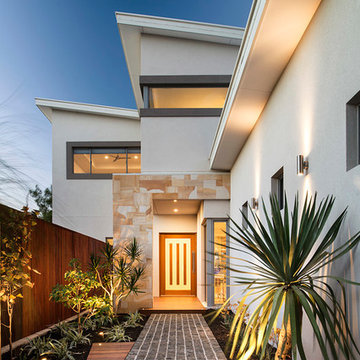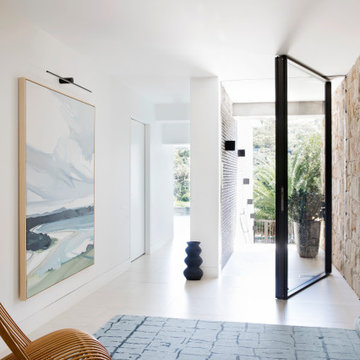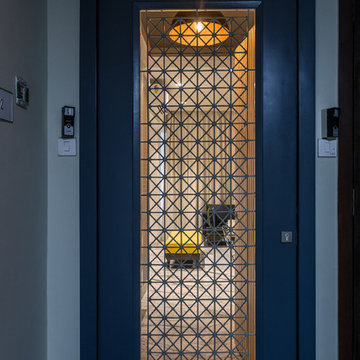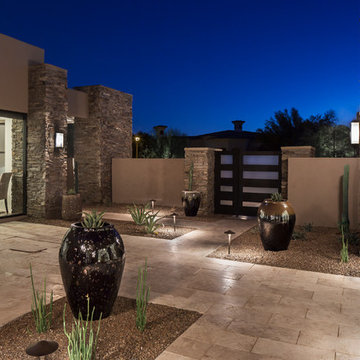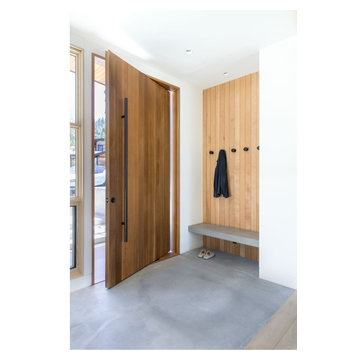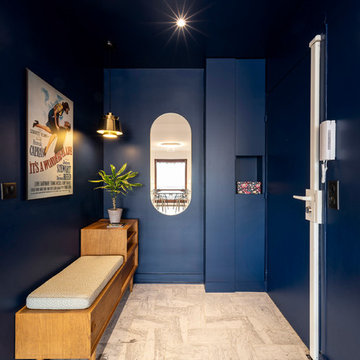Contemporary Blue Entrance Ideas and Designs
Refine by:
Budget
Sort by:Popular Today
1 - 20 of 3,555 photos
Item 1 of 3

Décoration de ce couloir pour lui donner un esprit fort en lien avec le séjour et la cuisine. Ce n'est plus qu'un lieu de passage mais un véritable espace intégrer à l'ambiance générale.
© Ma déco pour tous
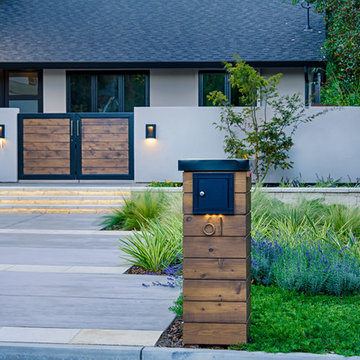
Ali Atri Photography
Inspiration for a contemporary entrance in San Francisco.
Inspiration for a contemporary entrance in San Francisco.
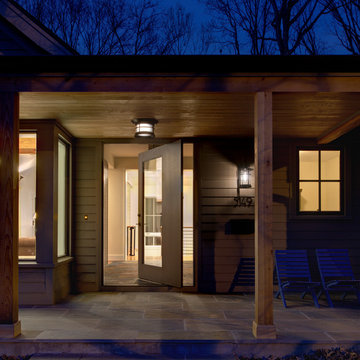
The renovation of the Woodland Residence centered around two basic ideas. The first was to open the house to light and views of the surrounding woods. The second, due to a limited budget, was to minimize the amount of new footprint while retaining as much of the existing structure as possible.
The existing house was in dire need of updating. It was a warren of small rooms with long hallways connecting them. This resulted in dark spaces that had little relationship to the exterior. Most of the non bearing walls were demolished in order to allow for a more open concept while dividing the house into clearly defined private and public areas. The new plan is organized around a soaring new cathedral space that cuts through the center of the house, containing the living and family room spaces. A new screened porch extends the family room through a large folding door - completely blurring the line between inside and outside. The other public functions (dining and kitchen) are located adjacently. A massive, off center pivoting door opens to a dramatic entry with views through a new open staircase to the trees beyond. The new floor plan allows for views to the exterior from virtually any position in the house, which reinforces the connection to the outside.
The open concept was continued into the kitchen where the decision was made to eliminate all wall cabinets. This allows for oversized windows, unusual in most kitchens, to wrap the corner dissolving the sense of containment. A large, double-loaded island, capped with a single slab of stone, provides the required storage. A bar and beverage center back up to the family room, allowing for graceful gathering around the kitchen. Windows fill as much wall space as possible; the effect is a comfortable, completely light-filled room that feels like it is nestled among the trees. It has proven to be the center of family activity and the heart of the residence.
Hoachlander Davis Photography
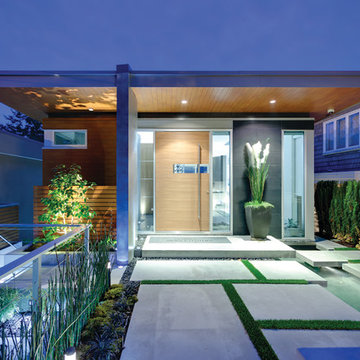
Situated on a challenging sloped lot, an elegant and modern home was achieved with a focus on warm walnut, stainless steel, glass and concrete. Each floor, named Sand, Sea, Surf and Sky, is connected by a floating walnut staircase and an elevator concealed by walnut paneling in the entrance.
The home captures the expansive and serene views of the ocean, with spaces outdoors that incorporate water and fire elements. Ease of maintenance and efficiency was paramount in finishes and systems within the home. Accents of Swarovski crystals illuminate the corridor leading to the master suite and add sparkle to the lighting throughout.
A sleek and functional kitchen was achieved featuring black walnut and charcoal gloss millwork, also incorporating a concealed pantry and quartz surfaces. An impressive wine cooler displays bottles horizontally over steel and walnut, spanning from floor to ceiling.
Features were integrated that capture the fluid motion of a wave and can be seen in the flexible slate on the contoured fireplace, Modular Arts wall panels, and stainless steel accents. The foyer and outer decks also display this sense of movement.
At only 22 feet in width, and 4300 square feet of dramatic finishes, a four car garage that includes additional space for the client's motorcycle, the Wave House was a productive and rewarding collaboration between the client and KBC Developments.
Featured in Homes & Living Vancouver magazine July 2012!
photos by Rob Campbell - www.robcampbellphotography
photos by Tony Puezer - www.brightideaphotography.com

Inspiration for a small contemporary vestibule in Paris with blue walls, light hardwood flooring, a single front door, a blue front door and a drop ceiling.

www.jacobelleiott.com
Design ideas for an expansive contemporary front door in San Francisco with concrete flooring, a double front door, a glass front door and grey floors.
Design ideas for an expansive contemporary front door in San Francisco with concrete flooring, a double front door, a glass front door and grey floors.
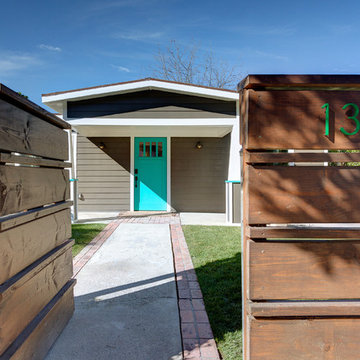
Inspiration for a medium sized contemporary front door in Los Angeles with brown walls, concrete flooring, a single front door and a blue front door.
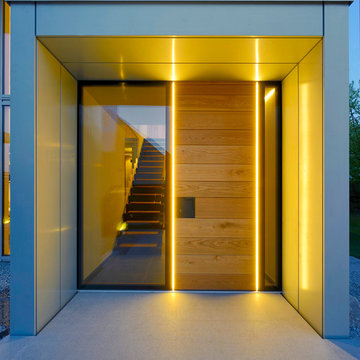
Ein weiteres optisches Augenmerk ist die Beleuchtung an der Haustüre. Traditionelle Holzhaustüre vereint sich mit modernem Licht.
This is an example of a contemporary front door in Other with a single front door, a light wood front door, grey walls and concrete flooring.
This is an example of a contemporary front door in Other with a single front door, a light wood front door, grey walls and concrete flooring.
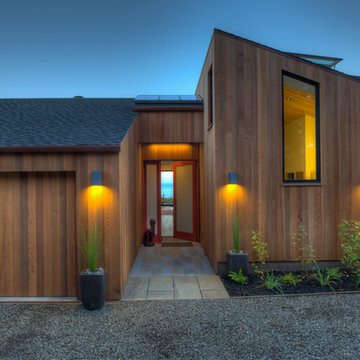
Sea Ranch Images
This is an example of a contemporary front door in San Francisco with a single front door and a red front door.
This is an example of a contemporary front door in San Francisco with a single front door and a red front door.
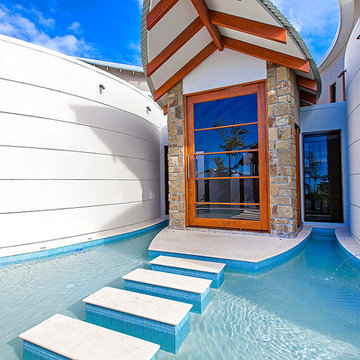
Mark Gacesa/Dave
Photo of a contemporary front door in Los Angeles with a pivot front door.
Photo of a contemporary front door in Los Angeles with a pivot front door.

Laurel Way Beverly Hills modern home luxury foyer with pivot door, glass walls & floor, & stacked stone textured walls. Photo by William MacCollum.
Design ideas for an expansive contemporary foyer in Los Angeles with white walls, a pivot front door, a dark wood front door, white floors, a drop ceiling and feature lighting.
Design ideas for an expansive contemporary foyer in Los Angeles with white walls, a pivot front door, a dark wood front door, white floors, a drop ceiling and feature lighting.
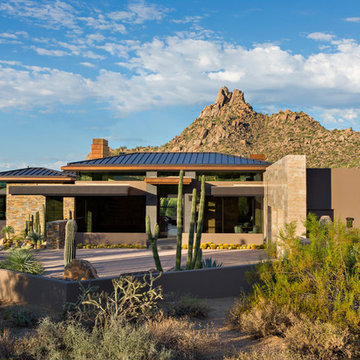
Front Entry, Auto Court, and Garage. Builder – GEF Development, Interiors - Ownby Design, Photographer – Thompson Photographic
Inspiration for a contemporary entrance in Phoenix.
Inspiration for a contemporary entrance in Phoenix.
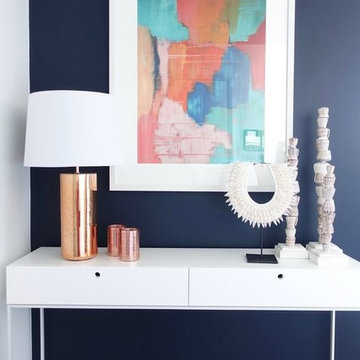
Monique Sartor
Photo of a small contemporary front door in Sydney with blue walls, medium hardwood flooring, a single front door and a white front door.
Photo of a small contemporary front door in Sydney with blue walls, medium hardwood flooring, a single front door and a white front door.
Contemporary Blue Entrance Ideas and Designs
1
