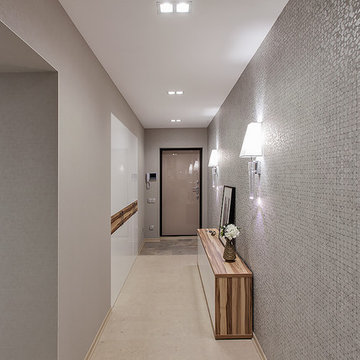Contemporary Entrance with Cork Flooring Ideas and Designs
Refine by:
Budget
Sort by:Popular Today
1 - 20 of 33 photos
Item 1 of 3
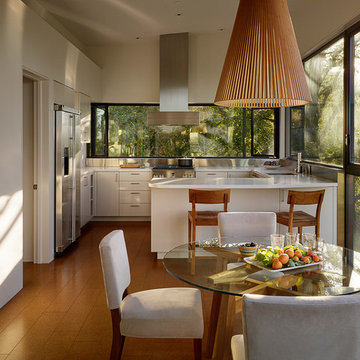
Despite an extremely steep, almost undevelopable, wooded site, the Overlook Guest House strategically creates a new fully accessible indoor/outdoor dwelling unit that allows an aging family member to remain close by and at home.
Photo by Matthew Millman
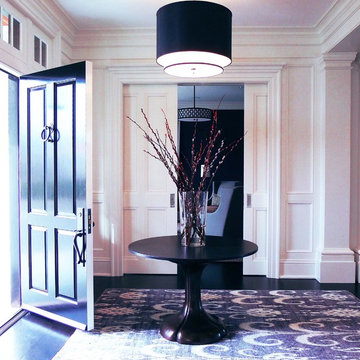
Project featured in TownVibe Fairfield Magazine, "In this home, a growing family found a way to marry all their New York City sophistication with subtle hints of coastal Connecticut charm. This isn’t a Nantucket-style beach house for it is much too grand. Yet it is in no way too formal for the pitter-patter of little feet and four-legged friends. Despite its grandeur, the house is warm, and inviting—apparent from the very moment you walk in the front door. Designed by Southport’s own award-winning Mark P. Finlay Architects, with interiors by Megan Downing and Sarah Barrett of New York City’s Elemental Interiors, the ultimate dream house comes to life."
Read more here > http://www.townvibe.com/Fairfield/July-August-2015/A-SoHo-Twist/
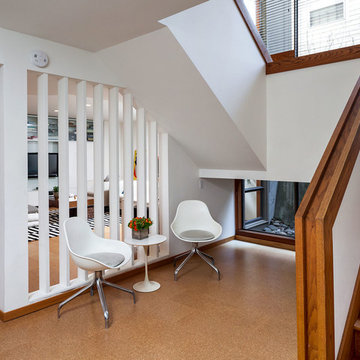
KuDa Photography
Design ideas for a contemporary entrance in Portland with white walls and cork flooring.
Design ideas for a contemporary entrance in Portland with white walls and cork flooring.
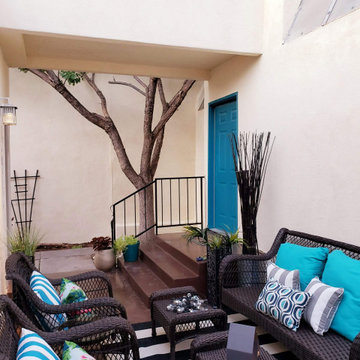
New Stucco, Private Patio with Stained Concrete and FREE Staging provided with listing!
Design ideas for a small contemporary front door in Albuquerque with beige walls, cork flooring, a single front door, a blue front door and brown floors.
Design ideas for a small contemporary front door in Albuquerque with beige walls, cork flooring, a single front door, a blue front door and brown floors.
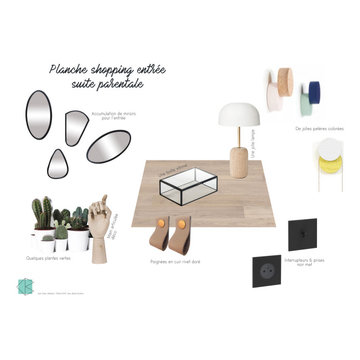
Planche shopping pour l'aménagement d'une suite parentale, ici l'entrée de la suite.
Photo of a small contemporary foyer in Lille with grey walls, cork flooring, a single front door, a black front door and beige floors.
Photo of a small contemporary foyer in Lille with grey walls, cork flooring, a single front door, a black front door and beige floors.
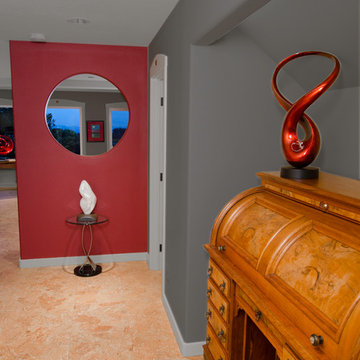
This entry hallway originally had bifold doors on an entry closet. A beloved roll-top desk was repurposed in this space, serving as a drop spot and charging station, opposite the garage door.
Photography by Kevin Felts.
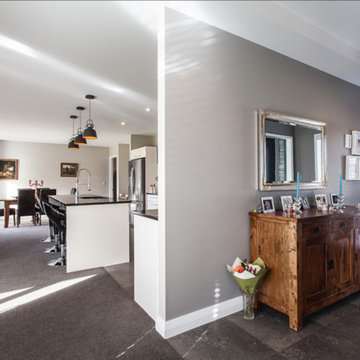
This is an example of a medium sized contemporary hallway in Christchurch with grey walls and cork flooring.
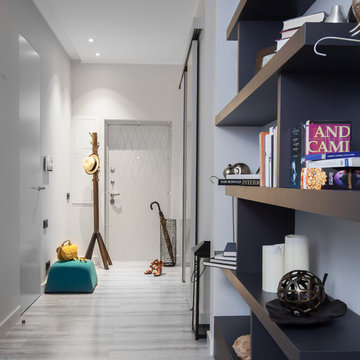
лаконичный интерьер в серых тонах
автор: Кульбида Татьяна LivingEasy
фото: Светлана Игнатенко
Medium sized contemporary entrance in Moscow with grey walls, cork flooring and grey floors.
Medium sized contemporary entrance in Moscow with grey walls, cork flooring and grey floors.
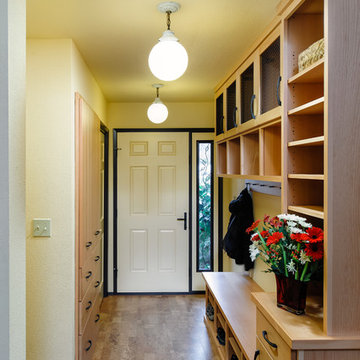
Wonderful storage and cubbies are added to the entry.
Inspiration for a medium sized contemporary hallway in Portland with yellow walls, cork flooring, a single front door and a white front door.
Inspiration for a medium sized contemporary hallway in Portland with yellow walls, cork flooring, a single front door and a white front door.
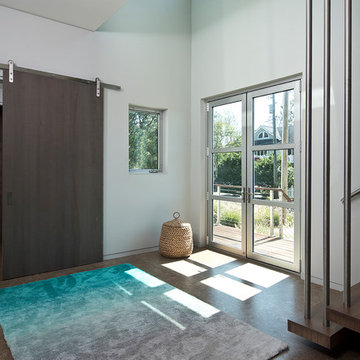
Design ideas for a medium sized contemporary front door in Philadelphia with white walls, cork flooring, a double front door, a glass front door and brown floors.
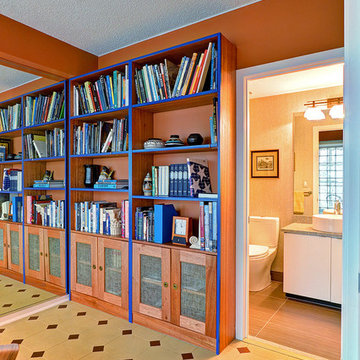
Library/Guest Room off the main entry Foyer; Pocket doors for privacy; full guest bath
Photo Credit: Mike Irby Photography
Medium sized contemporary entrance in Portland Maine with orange walls and cork flooring.
Medium sized contemporary entrance in Portland Maine with orange walls and cork flooring.
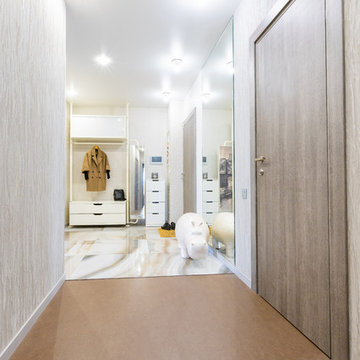
http://студияюмис.рф/ Юрий Федяев
Medium sized contemporary hallway in Other with grey walls, cork flooring, a single front door, a grey front door and brown floors.
Medium sized contemporary hallway in Other with grey walls, cork flooring, a single front door, a grey front door and brown floors.
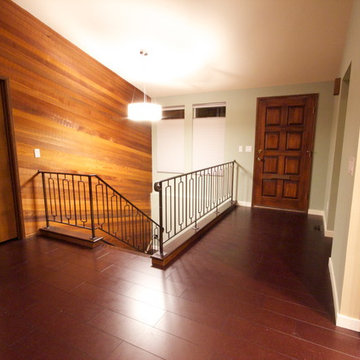
There were a few goals for this main level living space remodel, first and for most to enhance the breath taking views of the Tacoma Narrows Strait of the Puget Sound. Secondly to also enhance and restore the original mid-century architecture and lastly to modernize the spaces with style and functionality. The layout changed by removing the walls separating the kitchen and entryway from the living spaces along with reducing the coat closet from 72 inches wide to 48 wide opening up the entry space. The original wood wall provides the mid-century architecture by combining the wood wall with the rich cork floors and contrasting them both with the floor to ceiling crisp white stacked slate fireplace we created the modern feel the client desired. Adding to the contrast of the warm wood tones the kitchen features the cool grey custom modern cabinetry, white and grey quartz countertops with an eye popping blue crystal quartz on the raise island countertop and bar top. To balance the wood wall the bar cabinetry on the opposite side of the space was finished in a honey stain. The furniture pieces are primarily blue and grey hues to coordinate with the beautiful glass tiled backsplash and crystal blue countertops in the kitchen. Lastly the accessories and accents are a combination of oranges and greens to follow in the mid-century color pallet and contrast the blue hues.
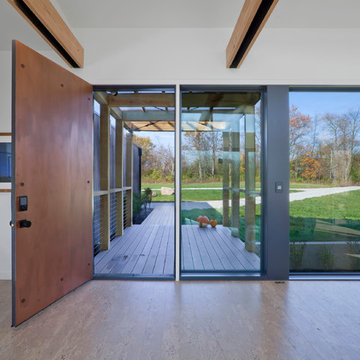
View of Entry Door, Entry Bridge, and Front Drive from Living Space - Architecture/Interiors: HAUS | Architecture For Modern Lifestyles - Construction Management: WERK | Building Modern - Photography: HAUS
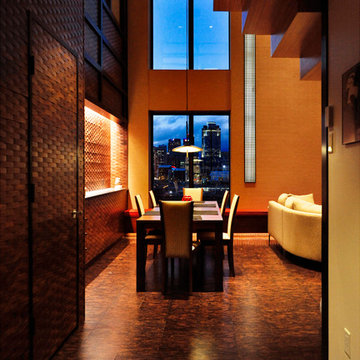
CCI Design Inc.
This is an example of a medium sized contemporary foyer in Cincinnati with a pivot front door, a dark wood front door, white walls, cork flooring and brown floors.
This is an example of a medium sized contemporary foyer in Cincinnati with a pivot front door, a dark wood front door, white walls, cork flooring and brown floors.
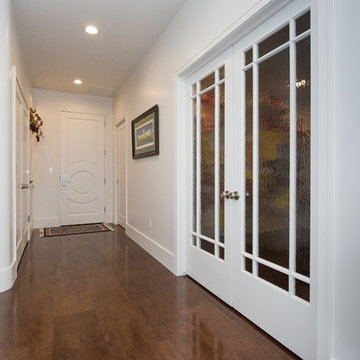
Dan Denardo
Design ideas for a contemporary foyer in Other with white walls, cork flooring, a single front door, a white front door and brown floors.
Design ideas for a contemporary foyer in Other with white walls, cork flooring, a single front door, a white front door and brown floors.
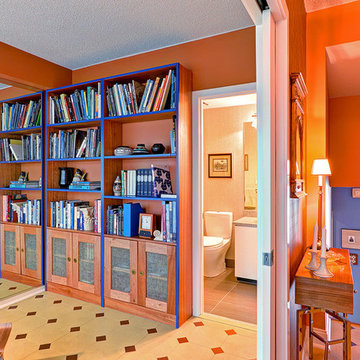
Library/Guest Room off the main entry Foyer; Pocket doors for privacy; full guest bath
Photo Credit: Mike Irby Photography
Medium sized contemporary foyer in Portland Maine with orange walls, cork flooring and a double front door.
Medium sized contemporary foyer in Portland Maine with orange walls, cork flooring and a double front door.
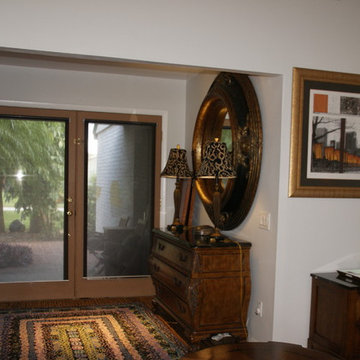
new entrance with container store shelving to hold computer hub, printer, key station and office type supplies. doors remain to be installed. eventually, will change front door.
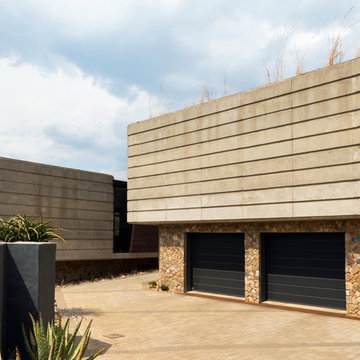
Western entrance facade with a transparent entrance link accentuating the view of the Bronberg ridge. Natural stone ahrvested on site is used on the exterior. A green roof allows natural vegetation to grow integrated with the house facade.
Contemporary Entrance with Cork Flooring Ideas and Designs
1
