Contemporary Entrance with Slate Flooring Ideas and Designs
Refine by:
Budget
Sort by:Popular Today
1 - 20 of 491 photos
Item 1 of 3

This is an example of a large contemporary boot room in New York with white walls, slate flooring, a single front door and a white front door.

Todd Mason, Halkin Photography
Inspiration for a medium sized contemporary boot room in New York with white walls, slate flooring, a single front door, a medium wood front door and grey floors.
Inspiration for a medium sized contemporary boot room in New York with white walls, slate flooring, a single front door, a medium wood front door and grey floors.
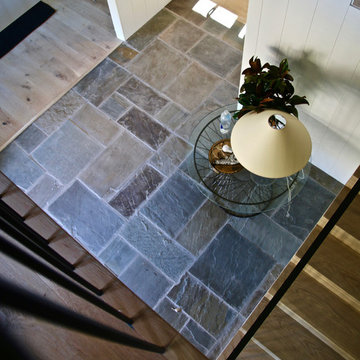
Blue stone tile in a random pattern. Grout joint is 1/2 inch thick. Matte sealer finish.
Inspiration for a medium sized contemporary foyer in Los Angeles with white walls, slate flooring, a single front door and a light wood front door.
Inspiration for a medium sized contemporary foyer in Los Angeles with white walls, slate flooring, a single front door and a light wood front door.

Leona Mozes Photography for Lakeshore Construction
Photo of an expansive contemporary boot room in Montreal with slate flooring and black walls.
Photo of an expansive contemporary boot room in Montreal with slate flooring and black walls.
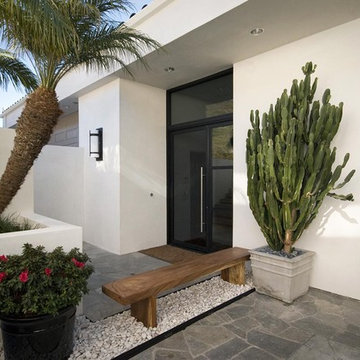
Laguna Beach, California Custom Home: New smooth stucco on all exterior walls, including low walls at the downhill entry area, highlight the contemporary, planar elements of this unique entry design. Custom metal window and door systems enhance the minimalist aesthetic, while a natural wood bench in a bed of tumbled white stones softens the entry area and invites visitors to rest and gather.
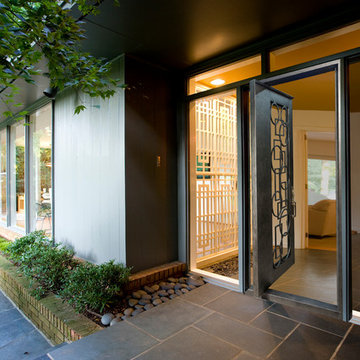
This unique custom iron door features a Charcoal finish, 60/40 pivot split, and detailed wrought iron lines.
This is an example of a large contemporary front door in Charlotte with slate flooring, a pivot front door and a black front door.
This is an example of a large contemporary front door in Charlotte with slate flooring, a pivot front door and a black front door.

Photo by David Dietrich.
Carolina Home & Garden Magazine, Summer 2017
Design ideas for a medium sized contemporary front door in Charlotte with a pivot front door, a glass front door, beige walls, slate flooring and beige floors.
Design ideas for a medium sized contemporary front door in Charlotte with a pivot front door, a glass front door, beige walls, slate flooring and beige floors.
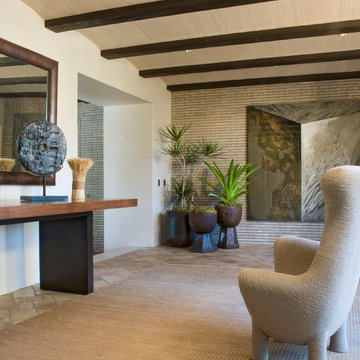
The design for this Montecito estate fuses valley richness with contemporary refinement, creating a clean, modern space infusing earth-inspired, organic elements.
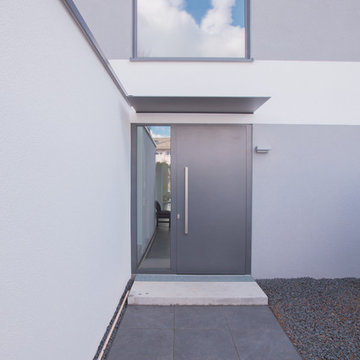
BPLUS FOTOGRAFIE
Design ideas for a contemporary front door in Stuttgart with white walls, slate flooring, a double front door and a grey front door.
Design ideas for a contemporary front door in Stuttgart with white walls, slate flooring, a double front door and a grey front door.
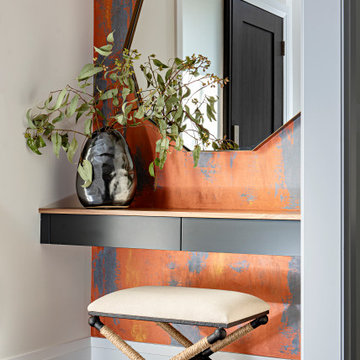
Medium sized contemporary front door in Toronto with orange walls and slate flooring.

Eric Staudenmaier
Inspiration for a large contemporary hallway in Other with white walls, slate flooring, a single front door, a red front door and black floors.
Inspiration for a large contemporary hallway in Other with white walls, slate flooring, a single front door, a red front door and black floors.

Mark Woods
This is an example of a large contemporary foyer in San Francisco with white walls, a single front door, an orange front door, grey floors and slate flooring.
This is an example of a large contemporary foyer in San Francisco with white walls, a single front door, an orange front door, grey floors and slate flooring.
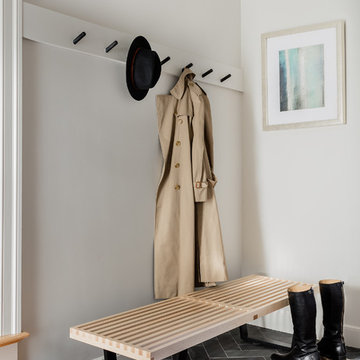
Michael J. Lee Photography
Photo of a contemporary entrance in Boston with grey walls, slate flooring and blue floors.
Photo of a contemporary entrance in Boston with grey walls, slate flooring and blue floors.
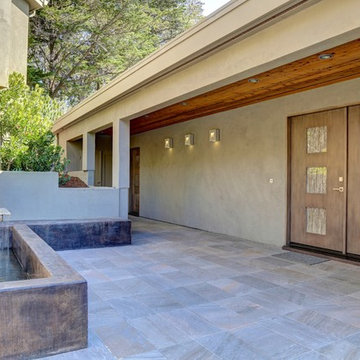
In our busy lives, creating a peaceful and rejuvenating home environment is essential to a healthy lifestyle. Built less than five years ago, this Stinson Beach Modern home is your own private oasis. Surrounded by a butterfly preserve and unparalleled ocean views, the home will lead you to a sense of connection with nature. As you enter an open living room space that encompasses a kitchen, dining area, and living room, the inspiring contemporary interior invokes a sense of relaxation, that stimulates the senses. The open floor plan and modern finishes create a soothing, tranquil, and uplifting atmosphere. The house is approximately 2900 square feet, has three (to possibly five) bedrooms, four bathrooms, an outdoor shower and spa, a full office, and a media room. Its two levels blend into the hillside, creating privacy and quiet spaces within an open floor plan and feature spectacular views from every room. The expansive home, decks and patios presents the most beautiful sunsets as well as the most private and panoramic setting in all of Stinson Beach. One of the home's noteworthy design features is a peaked roof that uses Kalwall's translucent day-lighting system, the most highly insulating, diffuse light-transmitting, structural panel technology. This protected area on the hill provides a dramatic roar from the ocean waves but without any of the threats of oceanfront living. Built on one of the last remaining one-acre coastline lots on the west side of the hill at Stinson Beach, the design of the residence is site friendly, using materials and finishes that meld into the hillside. The landscaping features low-maintenance succulents and butterfly friendly plantings appropriate for the adjacent Monarch Butterfly Preserve. Recalibrate your dreams in this natural environment, and make the choice to live in complete privacy on this one acre retreat. This home includes Miele appliances, Thermadore refrigerator and freezer, an entire home water filtration system, kitchen and bathroom cabinetry by SieMatic, Ceasarstone kitchen counter tops, hardwood and Italian ceramic radiant tile floors using Warmboard technology, Electric blinds, Dornbracht faucets, Kalwall skylights throughout livingroom and garage, Jeldwen windows and sliding doors. Located 5-8 minute walk to the ocean, downtown Stinson and the community center. It is less than a five minute walk away from the trail heads such as Steep Ravine and Willow Camp.
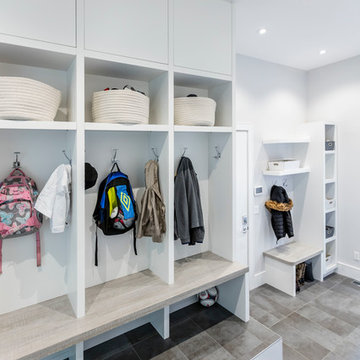
This is an example of a large contemporary boot room in Toronto with white walls, slate flooring, a single front door and a white front door.
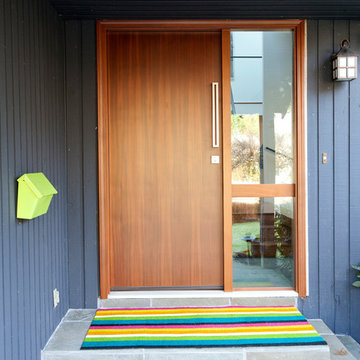
Janis Nicolay
This is an example of a large contemporary front door in Vancouver with slate flooring, a pivot front door and a medium wood front door.
This is an example of a large contemporary front door in Vancouver with slate flooring, a pivot front door and a medium wood front door.
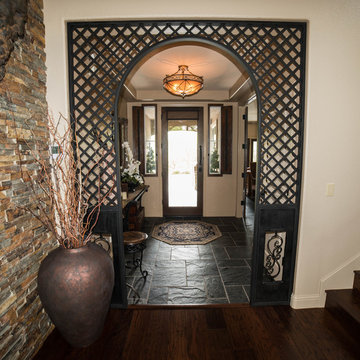
The entryway was updated by adding a glass front door to bring in additional light, black slate floors, and a custom made metal arch to bring some drama to the foyer.
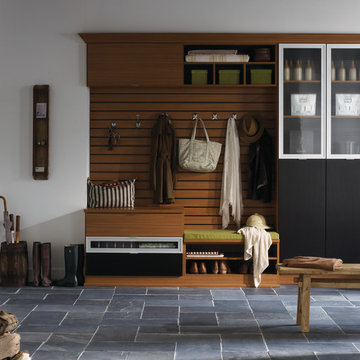
Seamlessly blending into existing space, this well-designed system stylishly maintains order in this busy area of the home.
Design ideas for a medium sized contemporary boot room in Nashville with white walls and slate flooring.
Design ideas for a medium sized contemporary boot room in Nashville with white walls and slate flooring.
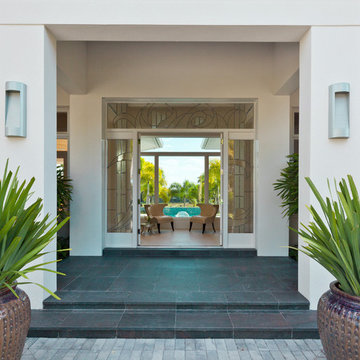
Lori Hamilton Photography
Inspiration for a large contemporary front door in Miami with a double front door, white walls, slate flooring and a glass front door.
Inspiration for a large contemporary front door in Miami with a double front door, white walls, slate flooring and a glass front door.
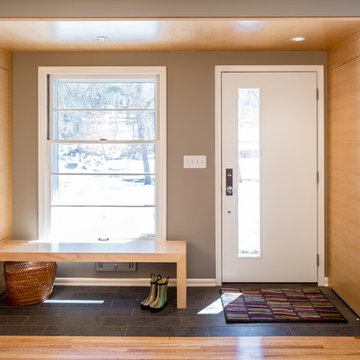
Small contemporary foyer in Minneapolis with grey walls, slate flooring, a single front door, a white front door and grey floors.
Contemporary Entrance with Slate Flooring Ideas and Designs
1