Contemporary Entrance with Beige Floors Ideas and Designs
Refine by:
Budget
Sort by:Popular Today
1 - 20 of 3,144 photos
Item 1 of 3

Organic Contemporary Foyer
This is an example of a medium sized contemporary foyer in Los Angeles with grey walls, light hardwood flooring, a black front door, beige floors and wallpapered walls.
This is an example of a medium sized contemporary foyer in Los Angeles with grey walls, light hardwood flooring, a black front door, beige floors and wallpapered walls.

This entryway features a custom designed front door,hand applied silver glitter ceiling, natural stone tile walls, and wallpapered niches. Interior Design by Carlene Zeches, Z Interior Decorations. Photography by Randall Perry Photography

photography by Lori Hamilton
Design ideas for a contemporary entrance in Miami with a dark wood front door, a double front door, marble flooring and beige floors.
Design ideas for a contemporary entrance in Miami with a dark wood front door, a double front door, marble flooring and beige floors.

All'ingresso, oltre alla libreria Metrica di Mogg, che è il primo arredo che vediamo entrando in casa, abbiamo inserito una consolle allungabile (modello Leonardo di Pezzani) che viene utilizzata come tavolo da pranzo quando ci sono ospiti

Photo of a small contemporary hallway in Saint Petersburg with green walls, ceramic flooring, a single front door, a metal front door, beige floors and wallpapered walls.
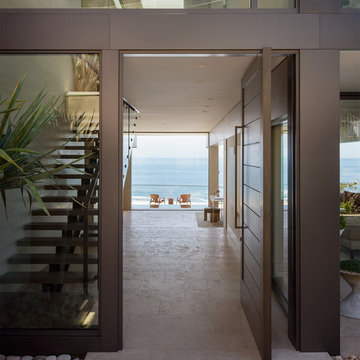
Design ideas for a large contemporary front door in Miami with beige walls, travertine flooring, a pivot front door, a dark wood front door and beige floors.
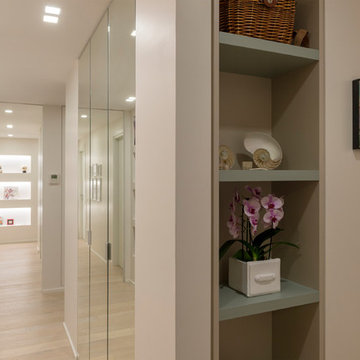
Zona d'ingresso con un capiente guardaroba chiuso con ante a specchio
Foto Giulio d'Adamo
Inspiration for a medium sized contemporary entrance in Rome with white walls, light hardwood flooring and beige floors.
Inspiration for a medium sized contemporary entrance in Rome with white walls, light hardwood flooring and beige floors.

HARIS KENJAR
This is an example of a contemporary foyer in Seattle with grey walls, a single front door, a medium wood front door and beige floors.
This is an example of a contemporary foyer in Seattle with grey walls, a single front door, a medium wood front door and beige floors.

A hand carved statue of Buddha greets guests upon arrival at this luxurious contemporary home. Organic art and patterns in the custom wool area rug contribute to the Zen feeling of the room.

Susan Teara, photographer
Design ideas for a large contemporary boot room in Burlington with multi-coloured walls, porcelain flooring, a single front door, a white front door and beige floors.
Design ideas for a large contemporary boot room in Burlington with multi-coloured walls, porcelain flooring, a single front door, a white front door and beige floors.
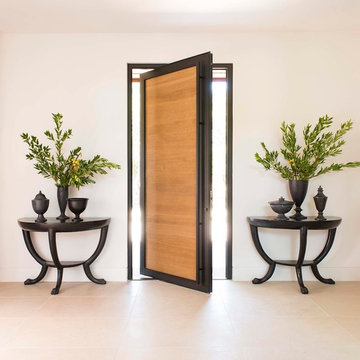
Suggested products do not represent the products used in this image. Design featured is proprietary and contains custom work.
(Dan Piassick, Photographer)

http://www.jessamynharrisweddings.com/
Design ideas for a large contemporary front door in San Francisco with beige walls, a single front door, porcelain flooring, a medium wood front door and beige floors.
Design ideas for a large contemporary front door in San Francisco with beige walls, a single front door, porcelain flooring, a medium wood front door and beige floors.

Contemporary foyer in Melbourne with black walls, light hardwood flooring, beige floors and tongue and groove walls.
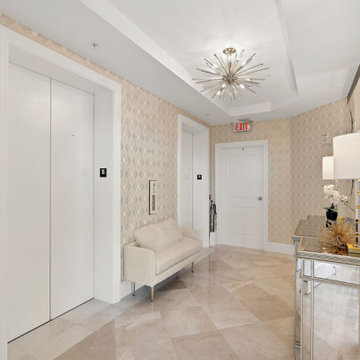
Design ideas for a small contemporary hallway in Tampa with beige walls, porcelain flooring, beige floors and wallpapered walls.

This brownstone, located in Harlem, consists of five stories which had been duplexed to create a two story rental unit and a 3 story home for the owners. The owner hired us to do a modern renovation of their home and rear garden. The garden was under utilized, barely visible from the interior and could only be accessed via a small steel stair at the rear of the second floor. We enlarged the owner’s home to include the rear third of the floor below which had walk out access to the garden. The additional square footage became a new family room connected to the living room and kitchen on the floor above via a double height space and a new sculptural stair. The rear facade was completely restructured to allow us to install a wall to wall two story window and door system within the new double height space creating a connection not only between the two floors but with the outside. The garden itself was terraced into two levels, the bottom level of which is directly accessed from the new family room space, the upper level accessed via a few stone clad steps. The upper level of the garden features a playful interplay of stone pavers with wood decking adjacent to a large seating area and a new planting bed. Wet bar cabinetry at the family room level is mirrored by an outside cabinetry/grill configuration as another way to visually tie inside to out. The second floor features the dining room, kitchen and living room in a large open space. Wall to wall builtins from the front to the rear transition from storage to dining display to kitchen; ending at an open shelf display with a fireplace feature in the base. The third floor serves as the children’s floor with two bedrooms and two ensuite baths. The fourth floor is a master suite with a large bedroom and a large bathroom bridged by a walnut clad hall that conceals a closet system and features a built in desk. The master bath consists of a tiled partition wall dividing the space to create a large walkthrough shower for two on one side and showcasing a free standing tub on the other. The house is full of custom modern details such as the recessed, lit handrail at the house’s main stair, floor to ceiling glass partitions separating the halls from the stairs and a whimsical builtin bench in the entry.
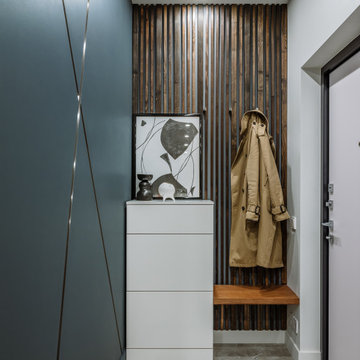
This is an example of a contemporary front door in Moscow with a single front door, a white front door, white walls and beige floors.

Photo of a large contemporary front door in Dallas with white walls, light hardwood flooring, a double front door, a glass front door and beige floors.
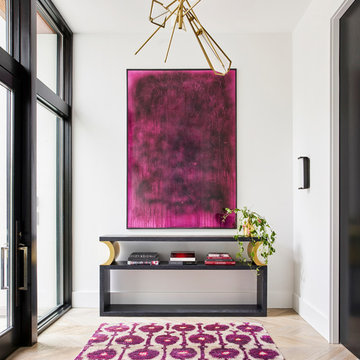
Mike Schwartz Photography
This is an example of a contemporary entrance in Chicago with white walls, light hardwood flooring, a single front door, a glass front door and beige floors.
This is an example of a contemporary entrance in Chicago with white walls, light hardwood flooring, a single front door, a glass front door and beige floors.
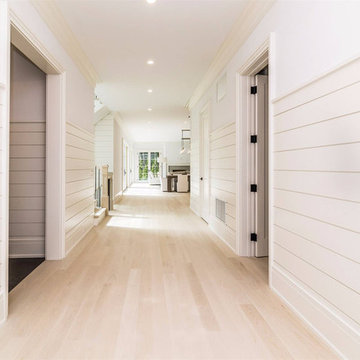
Design ideas for an expansive contemporary entrance in New York with white walls, light hardwood flooring, a pivot front door and beige floors.
Contemporary Entrance with Beige Floors Ideas and Designs
1
