Contemporary Entrance with a Pivot Front Door Ideas and Designs

Dallas & Harris Photography
Photo of a large contemporary front door in Denver with white walls, porcelain flooring, a pivot front door, a medium wood front door and grey floors.
Photo of a large contemporary front door in Denver with white walls, porcelain flooring, a pivot front door, a medium wood front door and grey floors.

This is an example of a medium sized contemporary front door in Other with black walls, porcelain flooring, a pivot front door, a black front door and beige floors.

Photo by David Dietrich.
Carolina Home & Garden Magazine, Summer 2017
Design ideas for a medium sized contemporary front door in Charlotte with a pivot front door, a glass front door, beige walls, slate flooring and beige floors.
Design ideas for a medium sized contemporary front door in Charlotte with a pivot front door, a glass front door, beige walls, slate flooring and beige floors.

Contemporary front door in Austin with white walls, a pivot front door, a medium wood front door and grey floors.

Exterior Stone wraps into the entry as a textural backdrop for a bold wooden pivot door. Dark wood details contrast white walls and a light grey floor.
Photo: Roger Davies

Fu-Tung Cheng, CHENG Design
• Interior View of Front Pivot Door and 12" thick concrete wall, House 6 concrete and wood home
House 6, is Cheng Design’s sixth custom home project, was redesigned and constructed from top-to-bottom. The project represents a major career milestone thanks to the unique and innovative use of concrete, as this residence is one of Cheng Design’s first-ever ‘hybrid’ structures, constructed as a combination of wood and concrete.
Photography: Matthew Millman

Architect: Richard Warner
General Contractor: Allen Construction
Photo Credit: Jim Bartsch
Award Winner: Master Design Awards, Best of Show
Inspiration for a medium sized contemporary front door in Santa Barbara with white walls, light hardwood flooring, a pivot front door and a medium wood front door.
Inspiration for a medium sized contemporary front door in Santa Barbara with white walls, light hardwood flooring, a pivot front door and a medium wood front door.

When the sun goes down and the lights go on, this contemporary home comes to life, with expansive frameworks of glass revealing the restful interiors and impressive mountain views beyond.
Project Details // Now and Zen
Renovation, Paradise Valley, Arizona
Architecture: Drewett Works
Builder: Brimley Development
Interior Designer: Ownby Design
Photographer: Dino Tonn
Limestone (Demitasse) flooring and walls: Solstice Stone
Windows (Arcadia): Elevation Window & Door
https://www.drewettworks.com/now-and-zen/
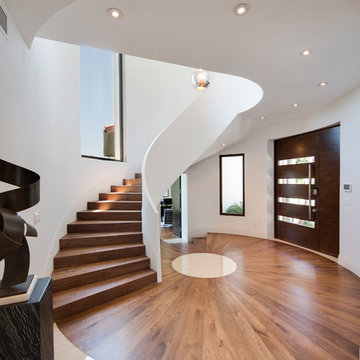
Contemporary entry with floating, curved staircase.
7" Engineered Walnut, slightly rustic with a Satin Clear Coat
Porcelain tile with wood grain
4" canned recessed lights
#buildboswell

Photo of a large contemporary boot room in Boston with brown walls, a pivot front door, a glass front door, grey floors and wood walls.

Dramatic Entry Featuring a 24' Ceiling Opening witch An Enormous 5' Modern Pendant Light Above the Entry and 3 other Matching Pendant lights over the Staircase. The Entry Door is a Custom-made Wood and Glass Pivot Door that's 5' x 10'.
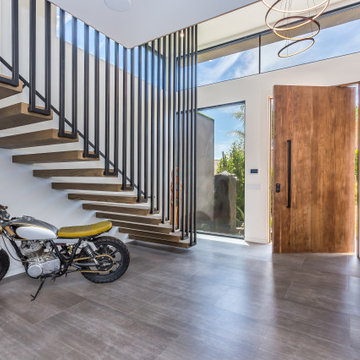
Photo of a large contemporary foyer in Los Angeles with white walls, a pivot front door, a medium wood front door and grey floors.

Entry with pivot glass door
Inspiration for a large contemporary front door in Los Angeles with grey walls, limestone flooring, a pivot front door, a glass front door and grey floors.
Inspiration for a large contemporary front door in Los Angeles with grey walls, limestone flooring, a pivot front door, a glass front door and grey floors.
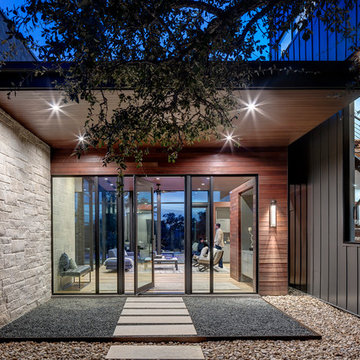
The Control/Shift House is perched on the high side of the site which takes advantage of the view to the southeast. A gradual descending path navigates the change in terrain from the street to the entry of the house. A series of low retaining walls/planter beds gather and release the earth upon the descent resulting in a fairly flat level for the house to sit on the top one third of the site. The entry axis is aligned with the celebrated stair volume and then re-centers on the actual entry axis once you approach the forecourt of the house.
The initial desire was for an “H” scheme house with common entertaining spaces bridging the gap between the more private spaces. After an investigation considering the site, program, and view, a key move was made: unfold the east wing of the “H” scheme to open all rooms to the southeast view resulting in a “T” scheme. The new derivation allows for both a swim pool which is on axis with the entry and main gathering space and a lap pool which occurs on the cross axis extending along the lengthy edge of the master suite, providing direct access for morning exercise and a view of the water throughout the day.
The Control/Shift House was derived from a clever way of following the “rules.” Strict HOA guidelines required very specific exterior massing restrictions which limits the lengths of unbroken elevations and promotes varying sizes of masses. The solution most often used in this neighborhood is one of addition - an aggregation of masses and program randomly attached to the inner core of the house which often results in a parasitic plan. The approach taken with the Control/Shift House was to push and pull program/massing to delineate and define the layout of the house. Massing is intentional and reiterated by the careful selection of materiality that tracks through the house. Voids and relief in the plan are a natural result of this method and allow for light and air to circulate throughout every space of the house, even into the most inner core.
Photography: Charles Davis Smith

Photographer: Jay Goodrich
This 2800 sf single-family home was completed in 2009. The clients desired an intimate, yet dynamic family residence that reflected the beauty of the site and the lifestyle of the San Juan Islands. The house was built to be both a place to gather for large dinners with friends and family as well as a cozy home for the couple when they are there alone.
The project is located on a stunning, but cripplingly-restricted site overlooking Griffin Bay on San Juan Island. The most practical area to build was exactly where three beautiful old growth trees had already chosen to live. A prior architect, in a prior design, had proposed chopping them down and building right in the middle of the site. From our perspective, the trees were an important essence of the site and respectfully had to be preserved. As a result we squeezed the programmatic requirements, kept the clients on a square foot restriction and pressed tight against property setbacks.
The delineate concept is a stone wall that sweeps from the parking to the entry, through the house and out the other side, terminating in a hook that nestles the master shower. This is the symbolic and functional shield between the public road and the private living spaces of the home owners. All the primary living spaces and the master suite are on the water side, the remaining rooms are tucked into the hill on the road side of the wall.
Off-setting the solid massing of the stone walls is a pavilion which grabs the views and the light to the south, east and west. Built in a position to be hammered by the winter storms the pavilion, while light and airy in appearance and feeling, is constructed of glass, steel, stout wood timbers and doors with a stone roof and a slate floor. The glass pavilion is anchored by two concrete panel chimneys; the windows are steel framed and the exterior skin is of powder coated steel sheathing.
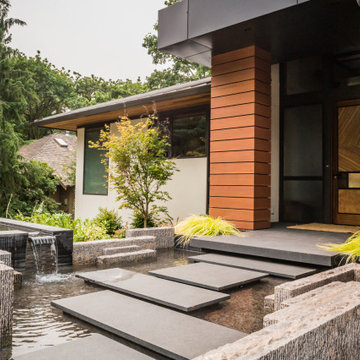
The entry path takes your over a water feature. It hints at the home's connection to the nearby Lake Washington, adding drama in an understated manner.
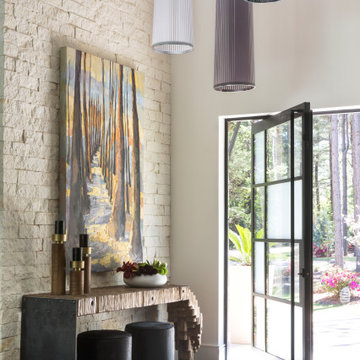
Photo of a contemporary foyer in Little Rock with beige walls, dark hardwood flooring, a pivot front door, a glass front door and brown floors.

Large contemporary front door in Other with white walls, ceramic flooring, a pivot front door, beige floors and a glass front door.
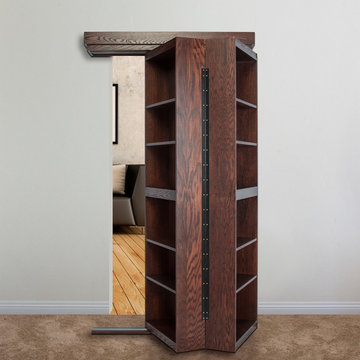
Hidden Door Wood Bookcase Opening
This is an example of a large contemporary hallway in New York with a pivot front door and a dark wood front door.
This is an example of a large contemporary hallway in New York with a pivot front door and a dark wood front door.
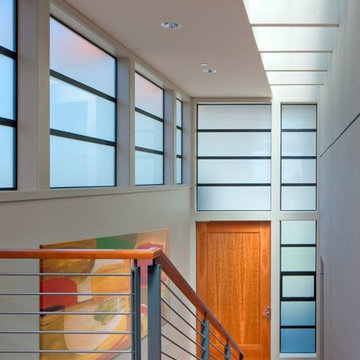
This is an example of a contemporary hallway in Seattle with grey walls, medium hardwood flooring, a pivot front door and a medium wood front door.
Contemporary Entrance with a Pivot Front Door Ideas and Designs
1