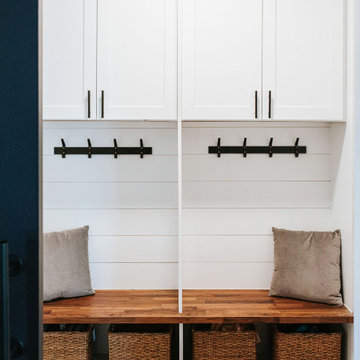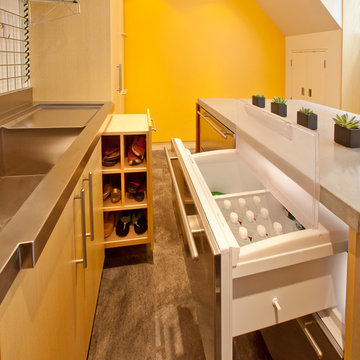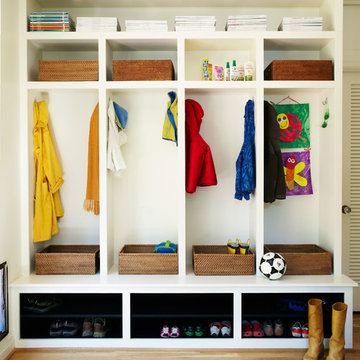Contemporary Boot Room Ideas and Designs
Refine by:
Budget
Sort by:Popular Today
1 - 20 of 2,018 photos
Item 1 of 3

Contemporary boot room in London with blue walls, a single front door, a glass front door and grey floors.

As a conceptual urban infill project, the Wexley is designed for a narrow lot in the center of a city block. The 26’x48’ floor plan is divided into thirds from front to back and from left to right. In plan, the left third is reserved for circulation spaces and is reflected in elevation by a monolithic block wall in three shades of gray. Punching through this block wall, in three distinct parts, are the main levels windows for the stair tower, bathroom, and patio. The right two-thirds of the main level are reserved for the living room, kitchen, and dining room. At 16’ long, front to back, these three rooms align perfectly with the three-part block wall façade. It’s this interplay between plan and elevation that creates cohesion between each façade, no matter where it’s viewed. Given that this project would have neighbors on either side, great care was taken in crafting desirable vistas for the living, dining, and master bedroom. Upstairs, with a view to the street, the master bedroom has a pair of closets and a skillfully planned bathroom complete with soaker tub and separate tiled shower. Main level cabinetry and built-ins serve as dividing elements between rooms and framing elements for views outside.
Architect: Visbeen Architects
Builder: J. Peterson Homes
Photographer: Ashley Avila Photography
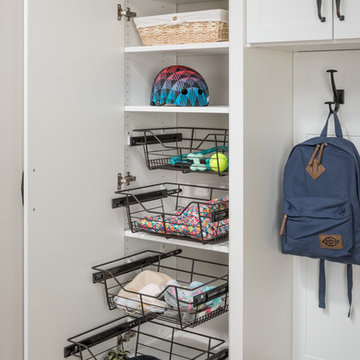
A beautifully organized entryway space makes every day better. Our custom solutions make it so no one loses anything, leaving home is a breeze, and getting home fills you with more joy than ever before!

This ranch was a complete renovation! We took it down to the studs and redesigned the space for this young family. We opened up the main floor to create a large kitchen with two islands and seating for a crowd and a dining nook that looks out on the beautiful front yard. We created two seating areas, one for TV viewing and one for relaxing in front of the bar area. We added a new mudroom with lots of closed storage cabinets, a pantry with a sliding barn door and a powder room for guests. We raised the ceilings by a foot and added beams for definition of the spaces. We gave the whole home a unified feel using lots of white and grey throughout with pops of orange to keep it fun.

A boot room lies off the kitchen, providing further additional storage, with cupboards, open shelving, shoe storage and a concealed storage bench seat. Iron coat hooks on a lye treated board, provide lots of coat hanging space.
Charlie O'Beirne - Lukonic Photography

This is an example of a large contemporary boot room in New York with white walls, slate flooring, a single front door and a white front door.

Todd Mason, Halkin Photography
Inspiration for a medium sized contemporary boot room in New York with white walls, slate flooring, a single front door, a medium wood front door and grey floors.
Inspiration for a medium sized contemporary boot room in New York with white walls, slate flooring, a single front door, a medium wood front door and grey floors.

This is an example of a contemporary boot room in Munich with medium hardwood flooring and brown floors.

A bold entrance into this home.....
Bespoke custom joinery integrated nicely under the stairs
Photo of a large contemporary boot room in Perth with white walls, marble flooring, a pivot front door, a black front door, white floors, a vaulted ceiling and brick walls.
Photo of a large contemporary boot room in Perth with white walls, marble flooring, a pivot front door, a black front door, white floors, a vaulted ceiling and brick walls.

Photo of a large contemporary boot room in Boston with brown walls, a pivot front door, a glass front door, grey floors and wood walls.
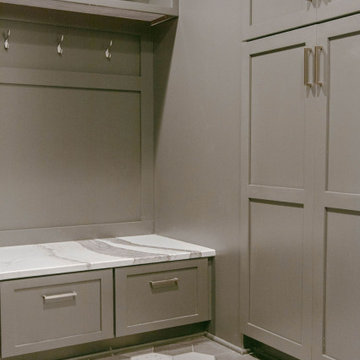
This is an example of a medium sized contemporary boot room in Omaha with grey walls, marble flooring and grey floors.

Small contemporary boot room in Boston with white walls, light hardwood flooring and beige floors.
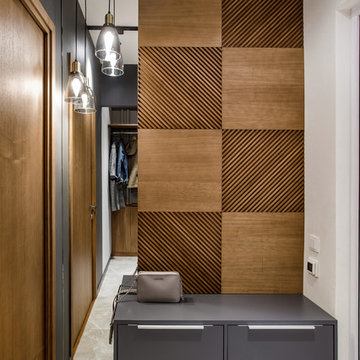
Small contemporary boot room in Yekaterinburg with white walls, porcelain flooring and grey floors.
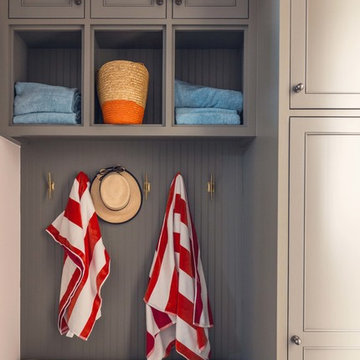
This is an example of a medium sized contemporary boot room in Miami with grey walls.

Foto: Jens Bergmann / KSB Architekten
This is an example of an expansive contemporary boot room in Frankfurt with white walls, light hardwood flooring and a single front door.
This is an example of an expansive contemporary boot room in Frankfurt with white walls, light hardwood flooring and a single front door.
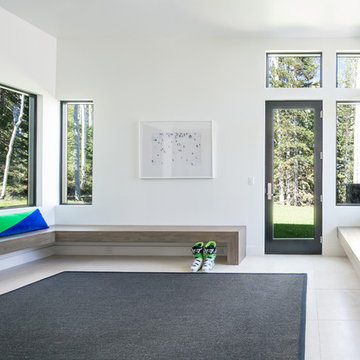
Design ideas for a contemporary boot room in Salt Lake City with white walls, a single front door and a glass front door.
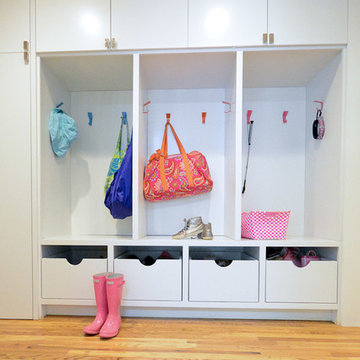
Photo by: http://www.floorplanphotography.com
Contemporary boot room in Atlanta with medium hardwood flooring.
Contemporary boot room in Atlanta with medium hardwood flooring.
Contemporary Boot Room Ideas and Designs
1
