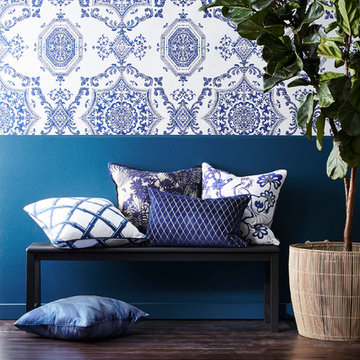Contemporary Entrance with Blue Walls Ideas and Designs
Refine by:
Budget
Sort by:Popular Today
1 - 20 of 831 photos
Item 1 of 3

Contemporary boot room in London with blue walls, a single front door, a glass front door and grey floors.
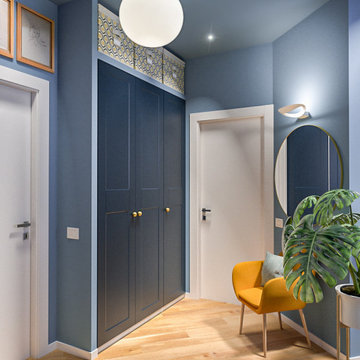
Liadesign
Inspiration for a medium sized contemporary foyer with blue walls, light hardwood flooring, a single front door and a white front door.
Inspiration for a medium sized contemporary foyer with blue walls, light hardwood flooring, a single front door and a white front door.
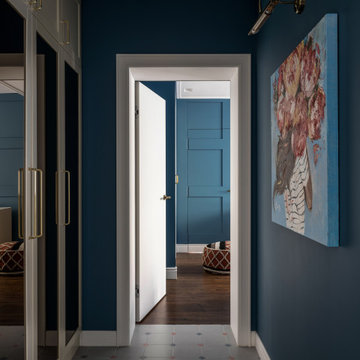
Design ideas for a small contemporary hallway in Toronto with blue walls, ceramic flooring and multi-coloured floors.
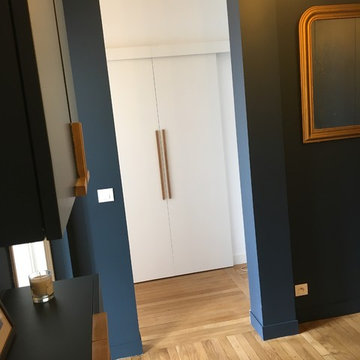
Design ideas for a medium sized contemporary foyer in Marseille with blue walls, light hardwood flooring, a single front door, a white front door and beige floors.

Rénovation complète d'un appartement haussmmannien de 70m2 dans le 14ème arr. de Paris. Les espaces ont été repensés pour créer une grande pièce de vie regroupant la cuisine, la salle à manger et le salon. Les espaces sont sobres et colorés. Pour optimiser les rangements et mettre en valeur les volumes, le mobilier est sur mesure, il s'intègre parfaitement au style de l'appartement haussmannien.
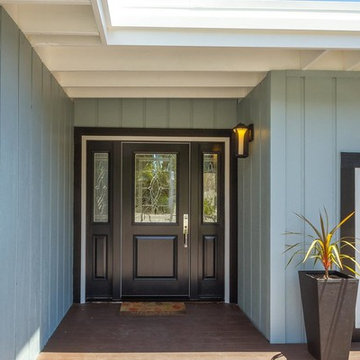
Photo of a medium sized contemporary front door in San Francisco with blue walls, dark hardwood flooring, a single front door and a black front door.
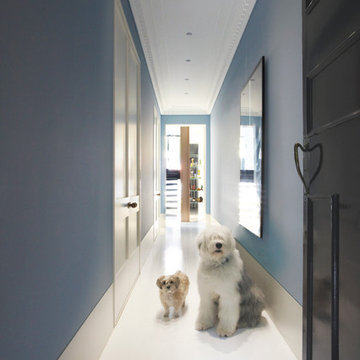
Tusculum Residence entry from street. Renovation of existing structure leading to new build at rear. Architect William Smart
This is an example of a contemporary hallway in Sydney with blue walls, a single front door, a black front door and white floors.
This is an example of a contemporary hallway in Sydney with blue walls, a single front door, a black front door and white floors.
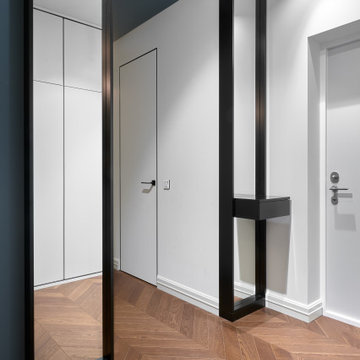
В прихожей глубоким серо-синим цветом выделили стену и потолок. Два зеркала от пола до потолка в черных глубоких рамках, выполненные на заказ, обрамляют вход в интимную зону квартиры.
Поскоольку дверей в этой квартире очень много, все они - невидимки, с отделкой под окраску.
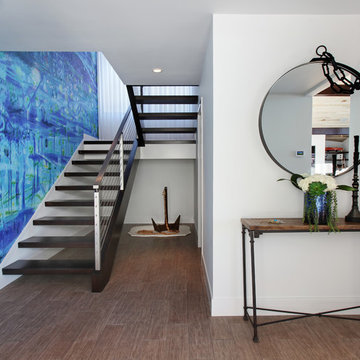
Photographer Jeri Koegel
Architect Teale Architecture
Interior Designer Laleh Shafiezadeh
Photo of a large contemporary foyer in Orange County with porcelain flooring, a single front door, blue walls and a feature wall.
Photo of a large contemporary foyer in Orange County with porcelain flooring, a single front door, blue walls and a feature wall.
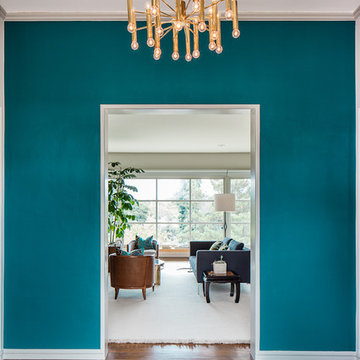
http://www.christopherstarkphoto.com/
Inspiration for a contemporary entrance in San Francisco with blue walls, dark hardwood flooring and feature lighting.
Inspiration for a contemporary entrance in San Francisco with blue walls, dark hardwood flooring and feature lighting.
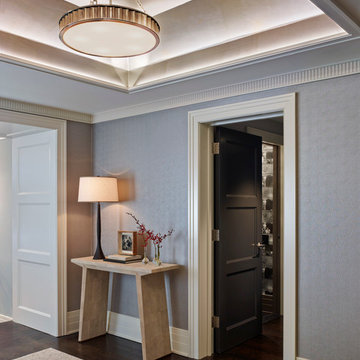
All Photos by Nikolas Koenig
Photo of a medium sized contemporary hallway in New York with blue walls, dark hardwood flooring, brown floors and feature lighting.
Photo of a medium sized contemporary hallway in New York with blue walls, dark hardwood flooring, brown floors and feature lighting.
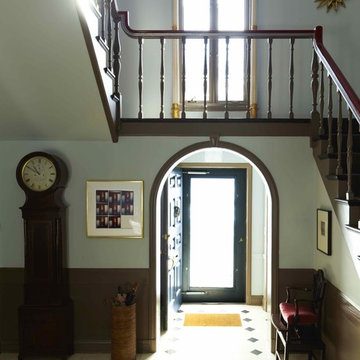
photography by Eric Piasecki
This is an example of a contemporary entrance in New York with blue walls.
This is an example of a contemporary entrance in New York with blue walls.
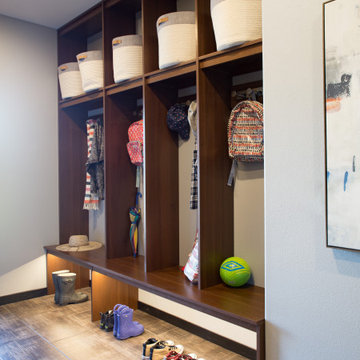
In this Cedar Rapids residence, sophistication meets bold design, seamlessly integrating dynamic accents and a vibrant palette. Every detail is meticulously planned, resulting in a captivating space that serves as a modern haven for the entire family.
Characterized by blue countertops and abundant storage, the laundry space effortlessly blends practicality and style. The mudroom is meticulously designed for streamlined organization.
---
Project by Wiles Design Group. Their Cedar Rapids-based design studio serves the entire Midwest, including Iowa City, Dubuque, Davenport, and Waterloo, as well as North Missouri and St. Louis.
For more about Wiles Design Group, see here: https://wilesdesigngroup.com/
To learn more about this project, see here: https://wilesdesigngroup.com/cedar-rapids-dramatic-family-home-design
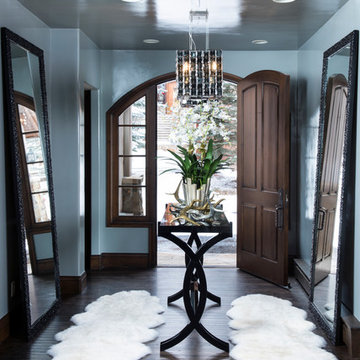
Small contemporary foyer in Denver with blue walls, dark hardwood flooring, a single front door, a dark wood front door and brown floors.
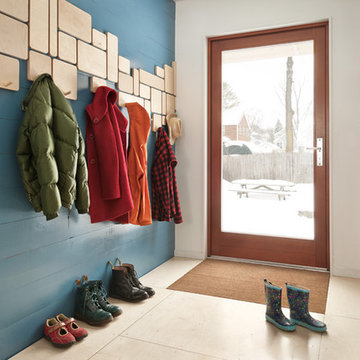
Photo by Trent Bell
Contemporary boot room in Portland Maine with blue walls, a single front door and a glass front door.
Contemporary boot room in Portland Maine with blue walls, a single front door and a glass front door.
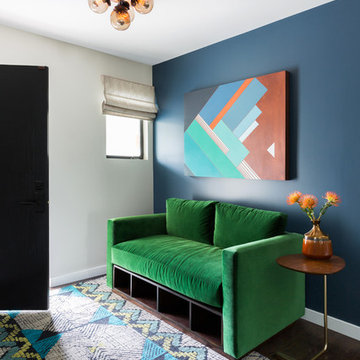
This is an example of a medium sized contemporary entrance in Los Angeles with blue walls, dark hardwood flooring, a single front door, a black front door and a feature wall.
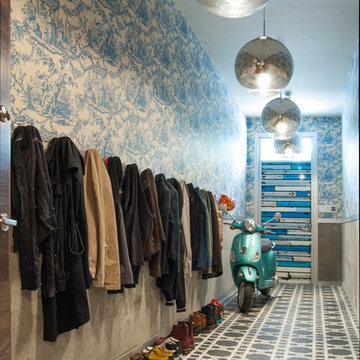
In the entry hall, a variety of patterns and finishes play off of one another with a sense of ease, and sets the tone for the rest of the house. Bisazza's Vienna Nero floor mosaics give the decor vintage appeal, while mirrored globe pendants and ornamental wallpaper lend a dash of opulence.
Taking advantage of the hall's length, the Novogratzes installed a series of coat hooks for easy access. With a fast-paced family of nine, keeping organized is crucial, and practical ideas such as this make it possible to minimize clutter.
Pendant lights by Tom Dixon, Y Lighting; Wallpaper, Flavor Paper
Photo: Adrienne DeRosa Photography © 2014 Houzz
Design: Cortney and Robert Novogratz
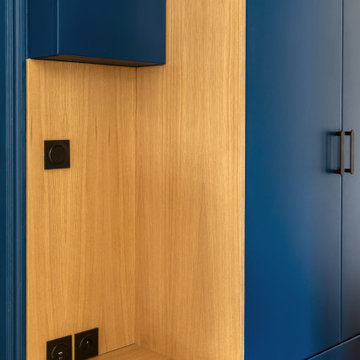
Zoom sur les rangements sur mesure d'autant plus que l'on est contre le mur en arrondi de l'escalier.
On a mixé des parties en bois pour faire le rappel du parquet avec 2 penderies, 1 placard pour cacher le tableau électrique et en partie basse des rangements à chaussures, l'ensemble peint en bleu comme les murs et toutes les portes.
Toujours en rappel d'une pièce à l'autre, la couleur noire de l'interrupteur et des prises, répond à celle des poignées.
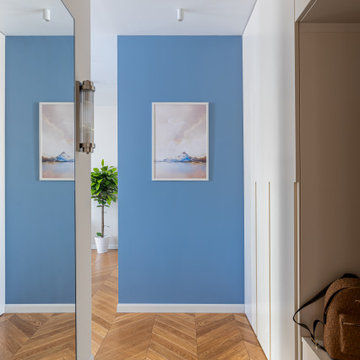
Прихожая в проекте 3-комнатной квартиры в Москве. Пространство небольшой прихожей визуально раздвигается благодаря большому зеркалу.
This is an example of a contemporary entrance in Moscow with blue walls and porcelain flooring.
This is an example of a contemporary entrance in Moscow with blue walls and porcelain flooring.
Contemporary Entrance with Blue Walls Ideas and Designs
1
