Luxury Contemporary Games Room Ideas and Designs
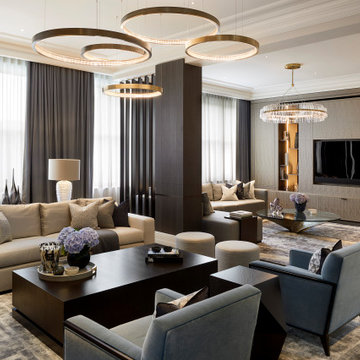
A fun-filled family home for luxury entertaining designed by Mokka Design. This 7500 sq ft property has layer upon layer of personalisation. Including a secret door behind a bookcase disguising a secret loft space, where book spines list birthdays, special memories and favourite family reads. The lower ground and ground floors comprise three open-plan living rooms plus a family room, music room, study, gym, wine cellar and kitchen dining area.

Living room
Medium sized contemporary open plan games room in London with white walls, light hardwood flooring, a built-in media unit and beige floors.
Medium sized contemporary open plan games room in London with white walls, light hardwood flooring, a built-in media unit and beige floors.

Large contemporary open plan games room in Denver with a game room, white walls, light hardwood flooring, a ribbon fireplace, a wall mounted tv, beige floors and a plastered fireplace surround.

Gordon King Photography
Rideau Terrace Penthouse Living Room with extenzo ceiling, rich carpet, swivelling linen chairs, snakeskin table, high-grade leather sectional & and a beautiful crystal lighting accompanied by this stunning view.

With adjacent neighbors within a fairly dense section of Paradise Valley, Arizona, C.P. Drewett sought to provide a tranquil retreat for a new-to-the-Valley surgeon and his family who were seeking the modernism they loved though had never lived in. With a goal of consuming all possible site lines and views while maintaining autonomy, a portion of the house — including the entry, office, and master bedroom wing — is subterranean. This subterranean nature of the home provides interior grandeur for guests but offers a welcoming and humble approach, fully satisfying the clients requests.
While the lot has an east-west orientation, the home was designed to capture mainly north and south light which is more desirable and soothing. The architecture’s interior loftiness is created with overlapping, undulating planes of plaster, glass, and steel. The woven nature of horizontal planes throughout the living spaces provides an uplifting sense, inviting a symphony of light to enter the space. The more voluminous public spaces are comprised of stone-clad massing elements which convert into a desert pavilion embracing the outdoor spaces. Every room opens to exterior spaces providing a dramatic embrace of home to natural environment.
Grand Award winner for Best Interior Design of a Custom Home
The material palette began with a rich, tonal, large-format Quartzite stone cladding. The stone’s tones gaveforth the rest of the material palette including a champagne-colored metal fascia, a tonal stucco system, and ceilings clad with hemlock, a tight-grained but softer wood that was tonally perfect with the rest of the materials. The interior case goods and wood-wrapped openings further contribute to the tonal harmony of architecture and materials.
Grand Award Winner for Best Indoor Outdoor Lifestyle for a Home This award-winning project was recognized at the 2020 Gold Nugget Awards with two Grand Awards, one for Best Indoor/Outdoor Lifestyle for a Home, and another for Best Interior Design of a One of a Kind or Custom Home.
At the 2020 Design Excellence Awards and Gala presented by ASID AZ North, Ownby Design received five awards for Tonal Harmony. The project was recognized for 1st place – Bathroom; 3rd place – Furniture; 1st place – Kitchen; 1st place – Outdoor Living; and 2nd place – Residence over 6,000 square ft. Congratulations to Claire Ownby, Kalysha Manzo, and the entire Ownby Design team.
Tonal Harmony was also featured on the cover of the July/August 2020 issue of Luxe Interiors + Design and received a 14-page editorial feature entitled “A Place in the Sun” within the magazine.
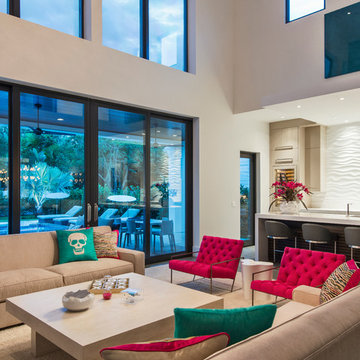
@Amber Frederiksen Photography
Large contemporary open plan games room in Miami with white walls and carpet.
Large contemporary open plan games room in Miami with white walls and carpet.

This contemporary beauty features a 3D porcelain tile wall with the TV and propane fireplace built in. The glass shelves are clear, starfire glass so they appear blue instead of green.
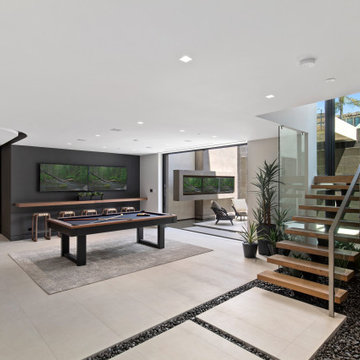
This is an example of a large contemporary open plan games room in San Diego with beige floors, a game room, multi-coloured walls, a standard fireplace and a built-in media unit.

Inspiration for a large contemporary open plan games room in Phoenix with a home bar, white walls, medium hardwood flooring, a ribbon fireplace, a stacked stone fireplace surround, a wall mounted tv, brown floors, a drop ceiling and a chimney breast.
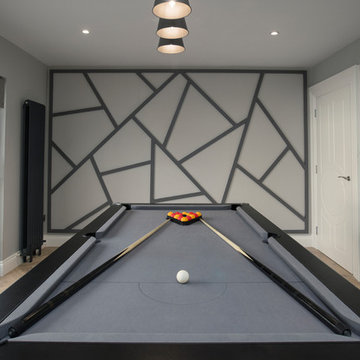
Photographer Derrick Godson
Clients brief was to create a modern stylish games room using a predominantly grey colour scheme. I designed a bespoke feature wall for the games room. I created an abstract panelled wall in a contrasting grey colour to add interest and depth to the space. I then specified a pool table with grey felt to enhance the interior scheme.
Contemporary lighting was added. Other items included herringbone floor, made to order interior door with circular detailing and remote controlled custom blinds.
The herringbone floor and statement lighting give this home a modern edge, whilst its use of neutral colours ensures it is inviting and timeless.
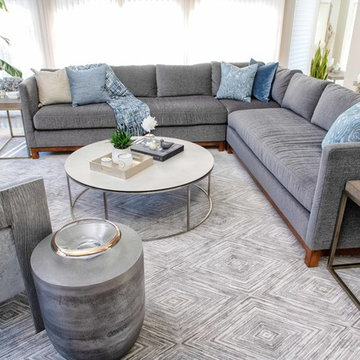
Chuan Ding
Inspiration for a large contemporary open plan games room in New York with white walls, medium hardwood flooring, a standard fireplace, a stone fireplace surround and grey floors.
Inspiration for a large contemporary open plan games room in New York with white walls, medium hardwood flooring, a standard fireplace, a stone fireplace surround and grey floors.
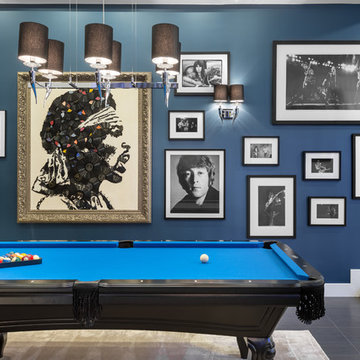
Photography: David Marquardt
Medium sized contemporary open plan games room in Las Vegas with blue walls, ceramic flooring, no fireplace and grey floors.
Medium sized contemporary open plan games room in Las Vegas with blue walls, ceramic flooring, no fireplace and grey floors.

Eric Staudenmaier
Photo of a medium sized contemporary enclosed games room in Other with beige walls, light hardwood flooring, no fireplace, a built-in media unit and brown floors.
Photo of a medium sized contemporary enclosed games room in Other with beige walls, light hardwood flooring, no fireplace, a built-in media unit and brown floors.
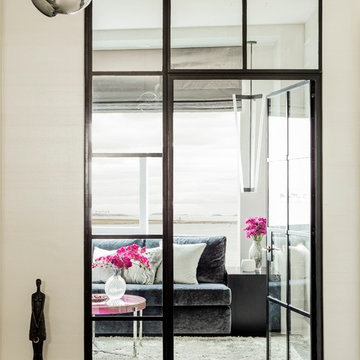
Photography by Michael J. Lee
This is an example of a medium sized contemporary enclosed games room in Boston with grey walls, dark hardwood flooring, no fireplace and a wall mounted tv.
This is an example of a medium sized contemporary enclosed games room in Boston with grey walls, dark hardwood flooring, no fireplace and a wall mounted tv.

Open living space with corner fireplace, wall mounted TV, floating cabinetry with sliding glass doors opening to outdoor living space and pool. Views of desert landscape.

This is an example of a large contemporary open plan games room in Minneapolis with a reading nook, white walls, medium hardwood flooring, no fireplace and no tv.
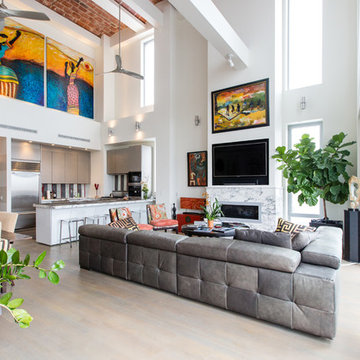
Kevin Borrows architect did the design and was in charge of this project. DTV INSTALLATIONS LLC designed the media system along with the lightning control and automated shades. Supplied and installed all of the av and automation products.

@Amber Frederiksen Photography
Large contemporary open plan games room in Miami with white walls, carpet, a ribbon fireplace, a stone fireplace surround and a wall mounted tv.
Large contemporary open plan games room in Miami with white walls, carpet, a ribbon fireplace, a stone fireplace surround and a wall mounted tv.
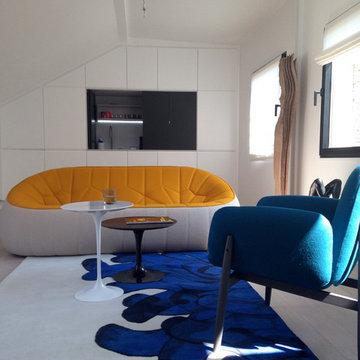
Design ideas for a medium sized contemporary enclosed games room in Paris with white walls, a wall mounted tv and no fireplace.
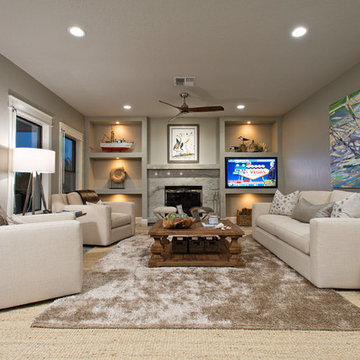
The fireplace was resurfaced with Sea Pearl Marble surrounded by lighted niches for the owner's artwork and TV. The oversized chairs swivel so you can enjoy the inside as well as the outside views of the water.
Luxury Contemporary Games Room Ideas and Designs
1