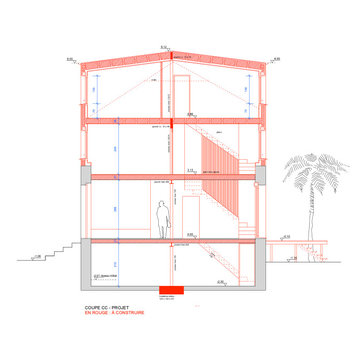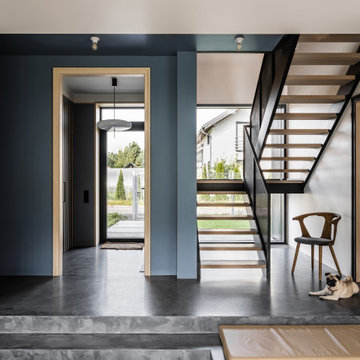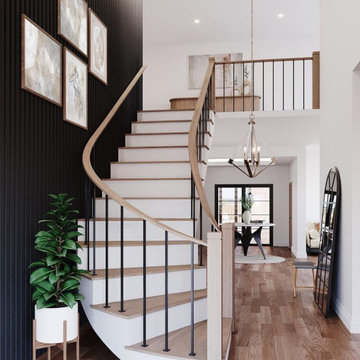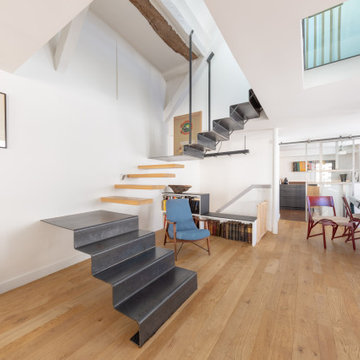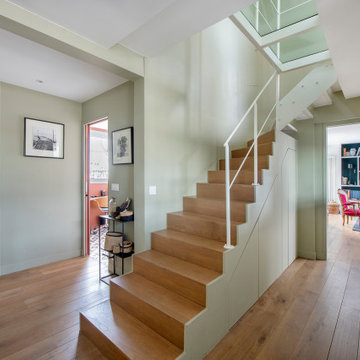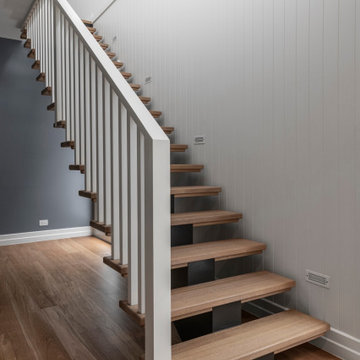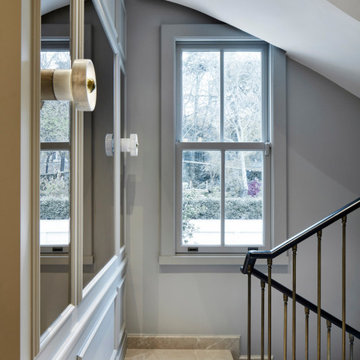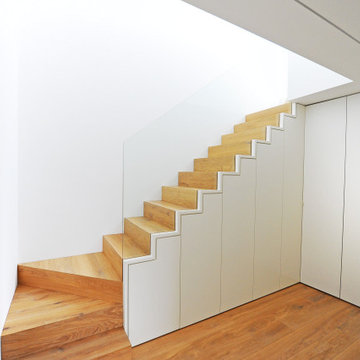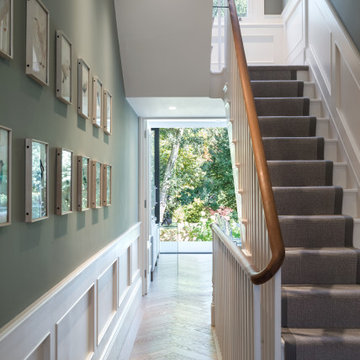Contemporary Staircase Ideas and Designs
Refine by:
Budget
Sort by:Popular Today
701 - 720 of 129,231 photos
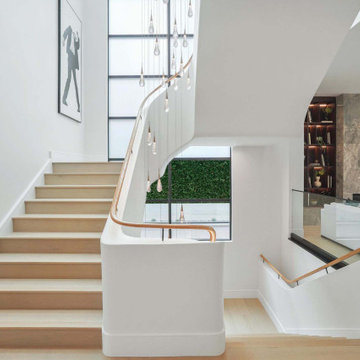
A modern staircase that is both curved and u-shaped, with fluidly floating wood stair railing. Cascading glass teardrop chandelier hangs from the to of the 3rd floor.
In the distance is the formal living room with a stone facade fireplace and built in bookshelf.
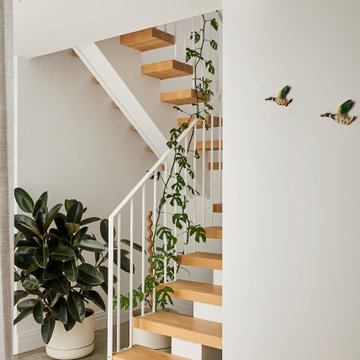
Photo of a medium sized contemporary wood u-shaped metal railing staircase in Geelong with open risers.
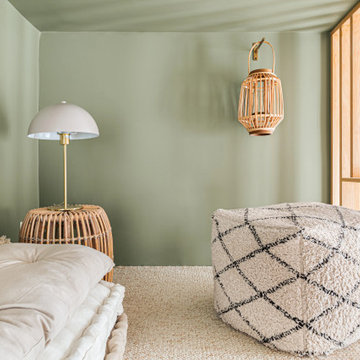
petit escalier sur mesure avec des rangements, marches en bois massif
Contemporary staircase in Paris.
Contemporary staircase in Paris.
Find the right local pro for your project
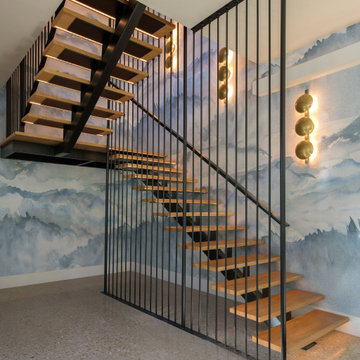
Floating stairs with mono-stringer, LED lights under the treads, floor to ceiling vertical poles
This is an example of a large contemporary wood u-shaped metal railing staircase in Dallas with wallpapered walls.
This is an example of a large contemporary wood u-shaped metal railing staircase in Dallas with wallpapered walls.
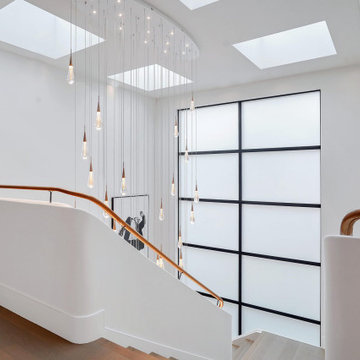
A modern staircase that is both curved and u-shaped, with fluidly floating wood stair railing. Cascading glass teardrop chandelier hangs from the to of the 3rd floor down to the Basement.
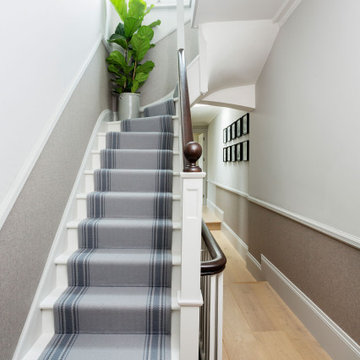
A detached Edwardian villa set over three storeys, with the master suite on the top floor, four bedrooms (one en-suite) and family bathroom on the first floor and a sitting room, snug, cloakroom, utility, hall and kitchen-diner leading to the garden on the ground level.
With their children grown up and pursuing further education, the owners of this property wanted to turn their home into a sophisticated space the whole family could enjoy.
Although generously sized, it was a typical period property with a warren of dark rooms that didn’t suit modern life. The garden was awkward to access and some rooms rarely used. As avid foodies and cooks, the family wanted an open kitchen-dining area where the could entertain their friends, with plentiful storage and a connection to the garden.
Our design team reconfigured the ground floor and added a small rear and side extension to open the space for a huge kitchen and dining area, with a bank of Crittall windows leading to the garden (redesigned by Ruth Willmott).
Ultra-marine blue became the starting point for the kitchen and ground floor design – this fresh hue extends to the garden to unite indoors and outdoors.
Bespoke cabinetry designed by HUX London provides ample storage, and on one section beautiful fluted glass panels hide a TV. The cabinetry is complemented by a spectacular book-matched marble splash-back, and timber, parquet flooring, which extends throughout the ground floor.
The open kitchen area incorporates a glamorous dining table by Marcel Wanders, which the family use every day.
Now a snug, this was the darkest room with the least going for it architecturally. A cool and cosy space was created with elegant wall-panelling, a low corner sofa, stylish wall lamps and a wood-burning stove. It’s now ¬the family’s favourite room, as they gather here for movie nights.
The formal sitting room is an elegant space where the family plays music. A sumptuous teal sofa, a hand-knotted silk and wool rug and a vibrant abstract artwork bring a fresh feel.
This teenager’s bedroom with its taupe palette, luxurious finishes and study area has a grown-up vibe, and leads to a gorgeous marble-clad en-suite bathroom.
The couple now have their own dedicated study, with a streamlined double desk and bespoke cabinetry.
In the master suite, the sloping ceilings were maximised with bespoke wardrobes by HUX London, while a calming scheme was created with soft, neutral tones and rich textures.
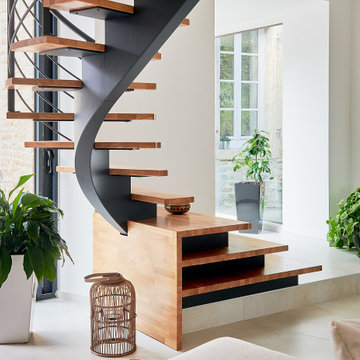
Crédit photo : Antoine Morfaux
Photo of a medium sized contemporary wood curved metal railing staircase in Dijon.
Photo of a medium sized contemporary wood curved metal railing staircase in Dijon.
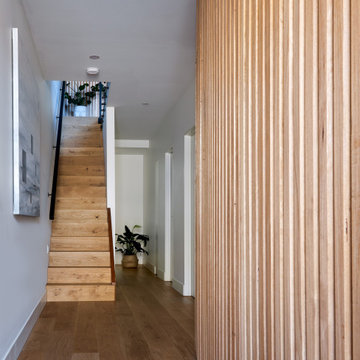
Abbotsford townhouse entrance hallway with feature cladding designed by Jasmine McClelland.
This is an example of a medium sized contemporary wood metal railing staircase in Melbourne with wood risers.
This is an example of a medium sized contemporary wood metal railing staircase in Melbourne with wood risers.
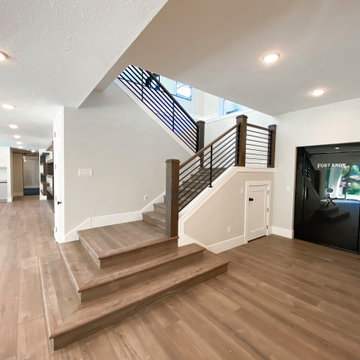
This stairwell opens up to the main entertainment space in the basement. The vault door was installed on a completely concrete room to provide a true large safe or safe room.

Photo of a small contemporary wood l-shaped wood railing staircase in Philadelphia with wood risers.
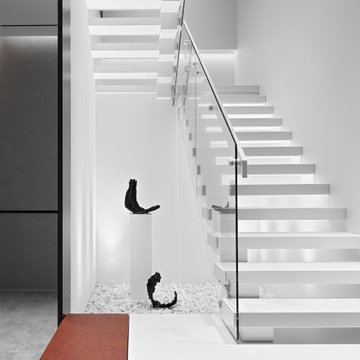
This is an example of a contemporary u-shaped glass railing staircase in Moscow with open risers.
Contemporary Staircase Ideas and Designs
36
