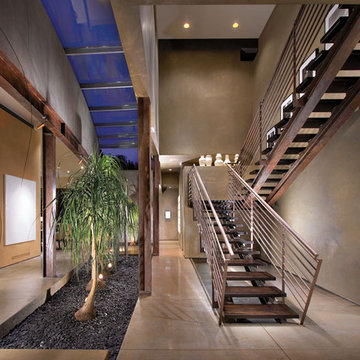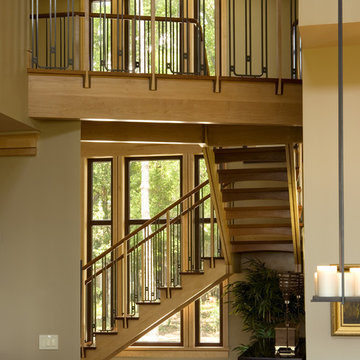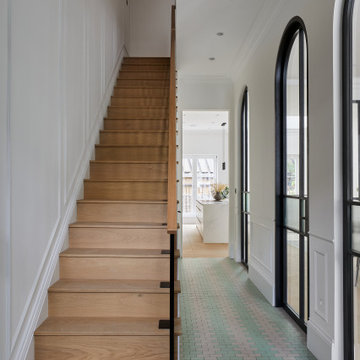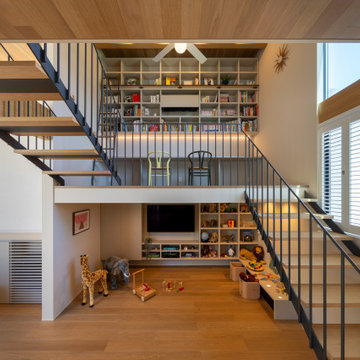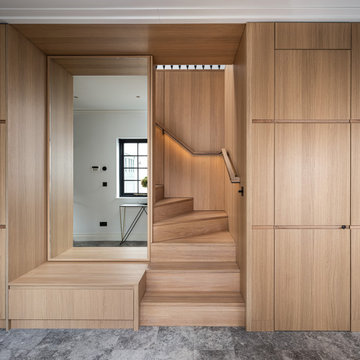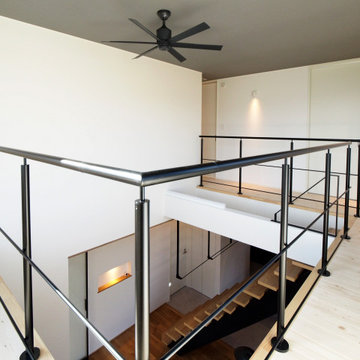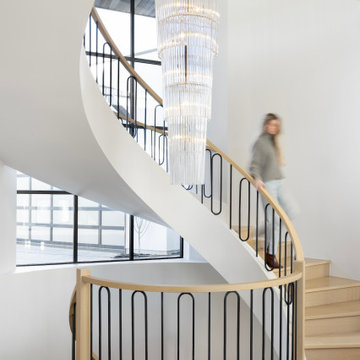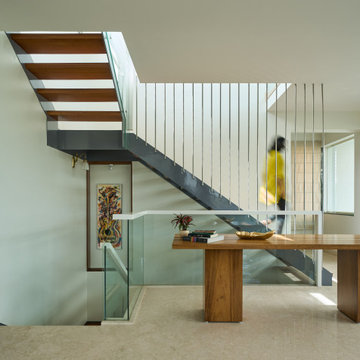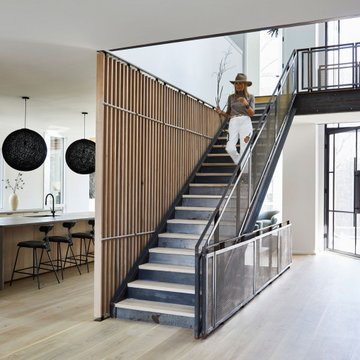Contemporary Staircase Ideas and Designs
Refine by:
Budget
Sort by:Popular Today
1061 - 1080 of 129,246 photos
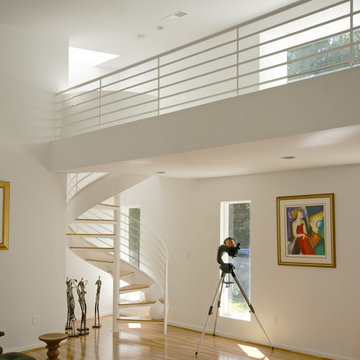
MARK BECK
Design ideas for a contemporary spiral staircase in Baltimore.
Design ideas for a contemporary spiral staircase in Baltimore.
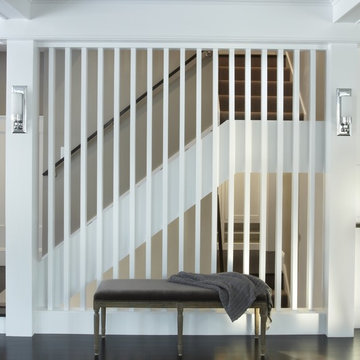
General Contractor: Rocky DiGiacomo, DiGiacomo Homes & Renovation, Inc.
Architect of Record: Ryan Fish, AIA
Interior Designer: Gigi DiGiacomo, DiGiacomo Homes & Renovation, Inc.
Photo Credit: Markert Photo, Inc.
Find the right local pro for your project
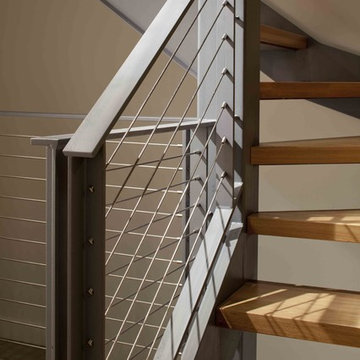
Open wood stair treads bring in warmth to the space while complementing the steel cable rail and contemporary style. Evan Thomas Photography
Photo of a contemporary wood l-shaped staircase in Chicago with open risers.
Photo of a contemporary wood l-shaped staircase in Chicago with open risers.
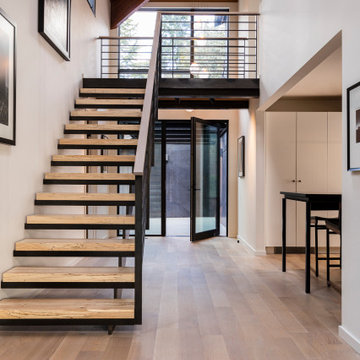
Interior view of Steel Stair and Entry. Photo credit: John Granen
Contemporary wood straight metal railing staircase in Seattle with open risers.
Contemporary wood straight metal railing staircase in Seattle with open risers.
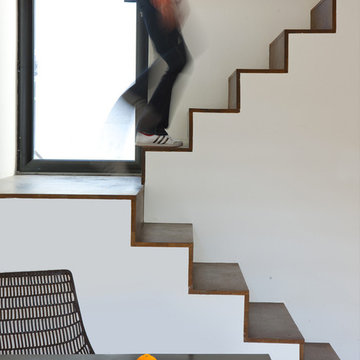
Florent Joliot
Inspiration for a contemporary wood u-shaped staircase in Marseille with wood risers.
Inspiration for a contemporary wood u-shaped staircase in Marseille with wood risers.
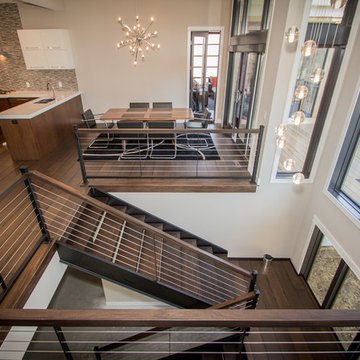
James Gray Photography
Spacious open modern iron staircase overlooking the open deck and pond, cable rails with eagle windows.
Custom Built Modern Home in Eagles Landing Neighborhood of Saint Augusta, Mn - Build by Werschay Homes.
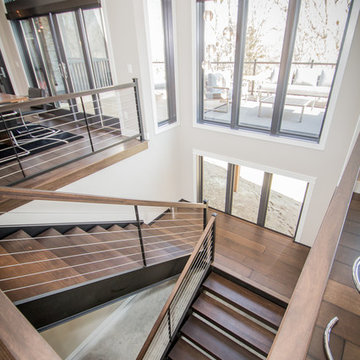
James Gray Photography
Spacious open modern iron staircase overlooking the open deck and pond, cable rails with eagle windows.
Werschay Homes is a Custom Home Builder Located in Central Minnesota Specializing in Design Build and Custom New Home Construction. www.werschayhomes... — in St. Augusta, MN.
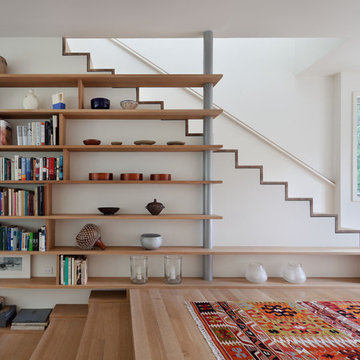
© Michael Moran/OTTO
This is an example of a small contemporary wood staircase in New York with wood risers.
This is an example of a small contemporary wood staircase in New York with wood risers.
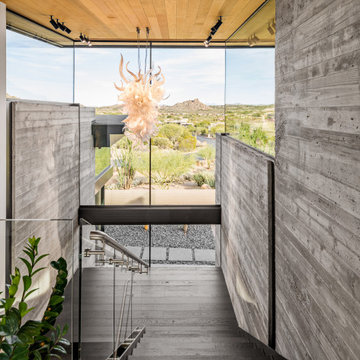
This staircase features a stunning light fixture and desert views. Architect – Tate Studio Architects; Interiors – Sue White Design; Builder – Full Circle Custom Homes; Photographer – CJ Gershon Photography; Landscape - Desert Foothills Landscape.
Contemporary Staircase Ideas and Designs
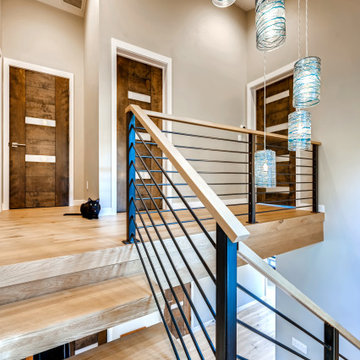
This lovely little modern farmhouse is located at the base of the foothills in one of Boulder’s most prized neighborhoods. Tucked onto a challenging narrow lot, this inviting and sustainably designed 2400 sf., 4 bedroom home lives much larger than its compact form. The open floor plan and vaulted ceilings of the Great room, kitchen and dining room lead to a beautiful covered back patio and lush, private back yard. These rooms are flooded with natural light and blend a warm Colorado material palette and heavy timber accents with a modern sensibility. A lyrical open-riser steel and wood stair floats above the baby grand in the center of the home and takes you to three bedrooms on the second floor. The Master has a covered balcony with exposed beamwork & warm Beetle-kill pine soffits, framing their million-dollar view of the Flatirons.
Its simple and familiar style is a modern twist on a classic farmhouse vernacular. The stone, Hardie board siding and standing seam metal roofing create a resilient and low-maintenance shell. The alley-loaded home has a solar-panel covered garage that was custom designed for the family’s active & athletic lifestyle (aka “lots of toys”). The front yard is a local food & water-wise Master-class, with beautiful rain-chains delivering roof run-off straight to the family garden.
54
