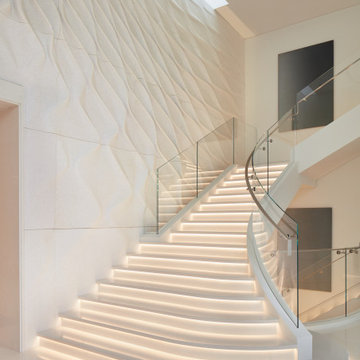Contemporary Straight Staircase Ideas and Designs
Refine by:
Budget
Sort by:Popular Today
1 - 20 of 8,947 photos
Item 1 of 3

Tucked away in a row of terraced houses in Stoke Newington, this Victorian home has been renovated into a contemporary modernised property with numerous architectural glazing features to maximise natural light and give the appearance of greater internal space. 21st-Century living dictates bright sociable spaces that are more compatible with modern family life. A combination of different window features plus a few neat architectural tricks visually connect the numerous spaces…
A contemporary glazed roof over the rebuilt side extension on the lower ground floor floods the interior of the property with glorious natural light. A large angled rooflight over the stairway is bonded to the end of the flat glass rooflights over the side extension. This provides a seamless transition as you move through the different levels of the property and directs the eye downwards into extended areas making the room feel much bigger. The SUNFLEX bifold doors at the rear of the kitchen leading into the garden link the internal and external spaces extremely well. More lovely light cascades in through the doors, whether they are open or shut. A cute window seat makes for a fabulous personal space to be able to enjoy the outside views within the comfort of the home too.
A frameless glass balustrade descending the stairwell permits the passage of light through the property and whilst it provides a necessary partition to separate the areas, it removes any visual obstruction between them so they still feel unified. The clever use of space and adaption of flooring levels has significantly transformed the property, making it an extremely desirable home with fantastic living areas. No wonder it sold for nearly two million recently!

This renovation consisted of a complete kitchen and master bathroom remodel, powder room remodel, addition of secondary bathroom, laundry relocate, office and mudroom addition, fireplace surround, stairwell upgrade, floor refinish, and additional custom features throughout.

Beth Singer Photographer, Inc.
Large contemporary straight metal railing staircase in Detroit with marble treads and open risers.
Large contemporary straight metal railing staircase in Detroit with marble treads and open risers.
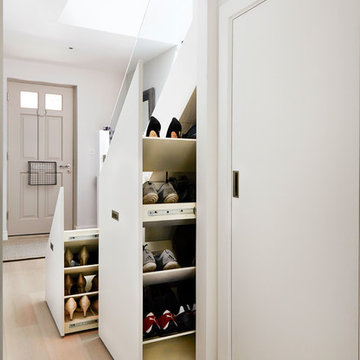
©Anna Stathaki
Photo of a contemporary straight staircase in London with under stair storage.
Photo of a contemporary straight staircase in London with under stair storage.
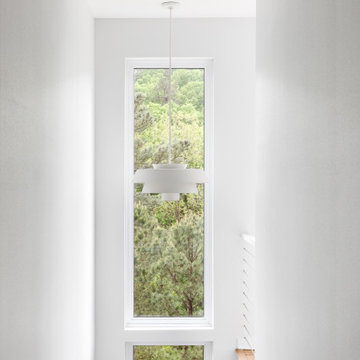
Photo of a contemporary wood straight wood railing staircase in Little Rock with wood risers.
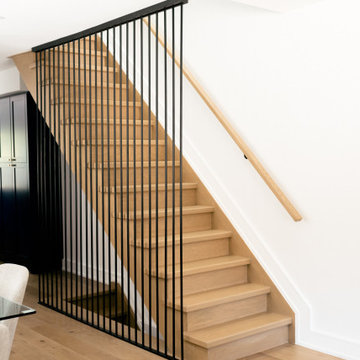
This is an example of a contemporary wood straight metal railing staircase in Toronto with wood risers.
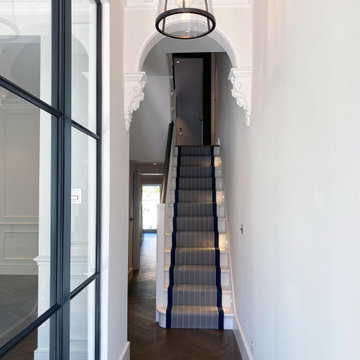
On the staircase we opted for a simple design which was lit with low level lighting - handy at night if you want to visit the children upstairs without turning on the bright lights. It also creates a dramatic effect. We changed the spindles and newel posts on the staircase and introduced a navy blue on the stair runner trim. This ties in with the bathroom theme upstairs.
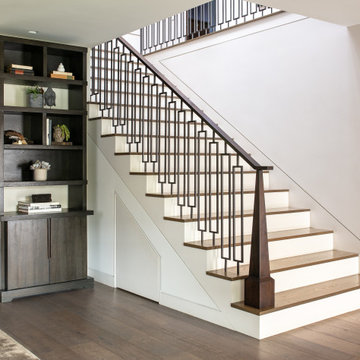
Contemporary wood straight mixed railing staircase in Los Angeles with painted wood risers.
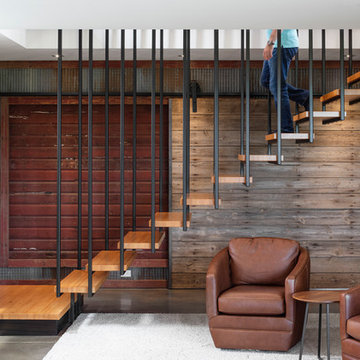
Large contemporary wood straight metal railing staircase in Other with open risers.
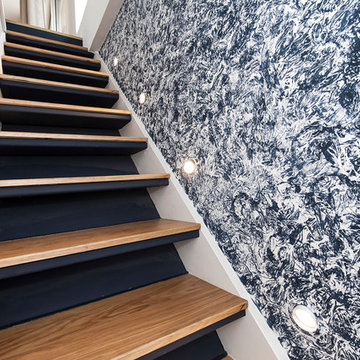
Suite à une nouvelle acquisition cette ancien duplex a été transformé en triplex. Un étage pièce de vie, un étage pour les enfants pré ado et un étage pour les parents. Nous avons travaillé les volumes, la clarté, un look à la fois chaleureux et épuré
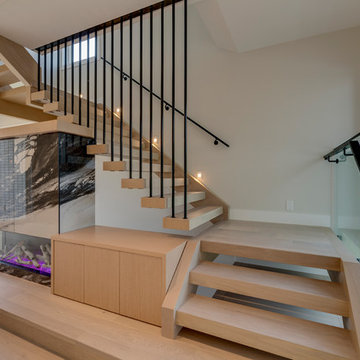
Floating solid oak treads with custom welded rod iron staircase.
Expansive contemporary wood straight metal railing staircase in Vancouver with open risers.
Expansive contemporary wood straight metal railing staircase in Vancouver with open risers.
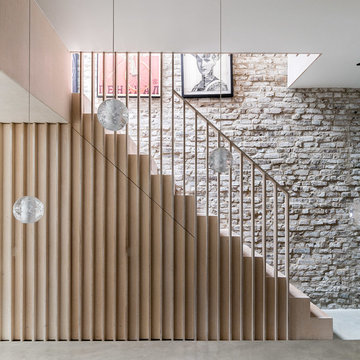
Taran Wilkhu
Design ideas for a medium sized contemporary wood straight wood railing staircase in London with wood risers.
Design ideas for a medium sized contemporary wood straight wood railing staircase in London with wood risers.
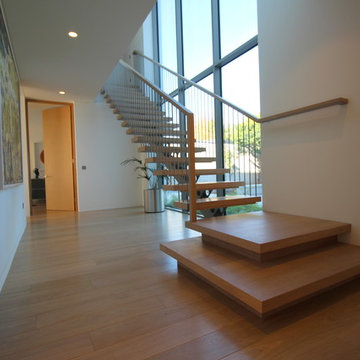
This is an example of a medium sized contemporary wood straight metal railing staircase in Dublin with open risers.
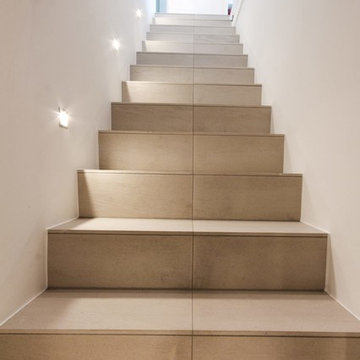
In diesem attraktiven und eleganten Haus wird mit hochwertigen Leuchten gearbeitet. Die Auswahl ist ganz bewusst auf das Interieur abgestimmt. Eine klare Linie zieht sich durch alle Räume. Besonders ins Auge fällt die diffuse Beleuchtung der Vorhänge, welche die Räume angenehm strahlen lässt. Mit diesen Lichtlösungen werden die Räume noch klarer und schöner.

Photography by Paul Dyer
Photo of a medium sized contemporary wood straight metal railing staircase in San Francisco with wood risers.
Photo of a medium sized contemporary wood straight metal railing staircase in San Francisco with wood risers.
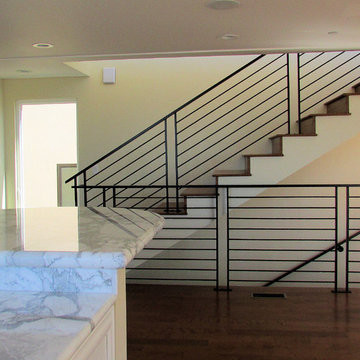
Inspiration for a large contemporary wood straight metal railing staircase in Los Angeles with wood risers.

To create a more open plan, our solution was to replace the current enclosed stair with an open, glass stair and to create a proper dining space where the third bedroom used to be. This allows the light from the large living room windows to cascade down the length of the apartment brightening the front entry. The Venetian plaster wall anchors the new stair case and LED lights illuminate each glass tread.
Photography: Anice Hoachlander, Hopachlander Davis Photography
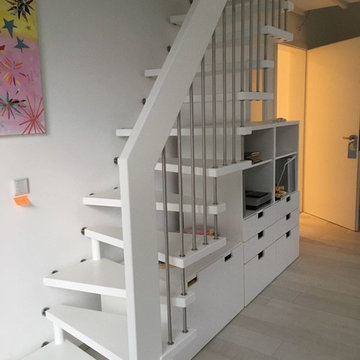
Raumspartreppe als Bolzentreppe in Buche weiß lackiert. Geländer Edelstahlstäbe stehend, Holzhandlauf. Brüstungsgeländer Glas VSG 10 mm klar, mit weißen Punkthaltern auf die Stahlrohre verschraubt
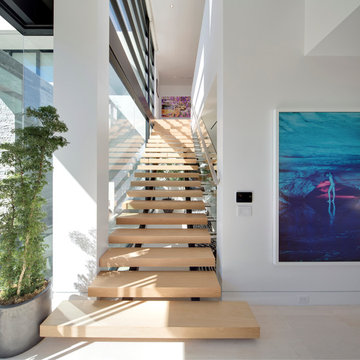
Nick Springett Photography
Photo of an expansive contemporary wood straight staircase in Los Angeles with open risers.
Photo of an expansive contemporary wood straight staircase in Los Angeles with open risers.
Contemporary Straight Staircase Ideas and Designs
1
