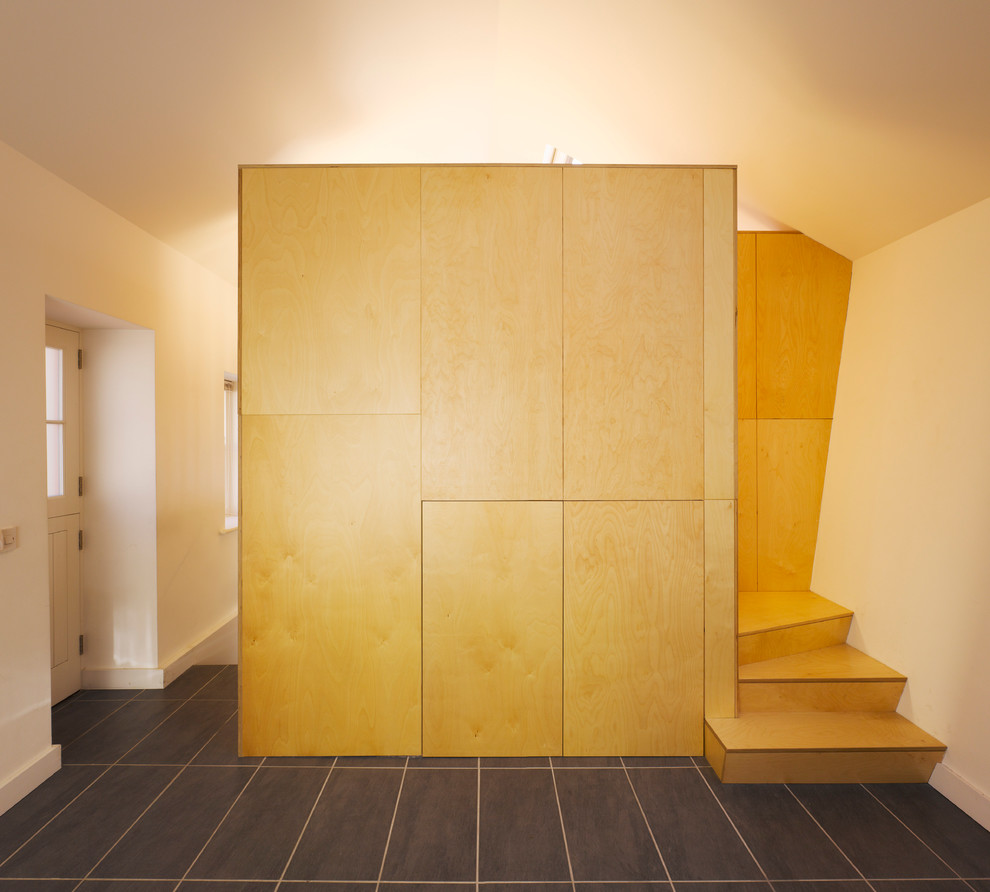
Cottage Cubed - Remodel of a 25sqm Fishermans Cottage.
Contemporary Living Room, Dublin
'Cottage Cubed' - remodel of a 25sqm fisherman's cottage. A large plywood cube of storage was constructed. The top of which is a sleeping platform. The faces of the cube are the staircase and kitchen. The interior of the cube contains a bathroom and utility. Cottage Cubed was completed in 2012 by DMVF Architects. www.dmvf.ie. Photos by Ros Kavanagh.
Other Photos in Cottage Cubed - Remodel of a 25sqm Fishermans Cottage.
What Houzz users are commenting on
Kate Laritson added this to Stairs1 February 2022
Partially hidden

Bring in a multi-taskerIn this tiny cottage, the staircase is part of a plywood cube, with a sleeping platform above, a...