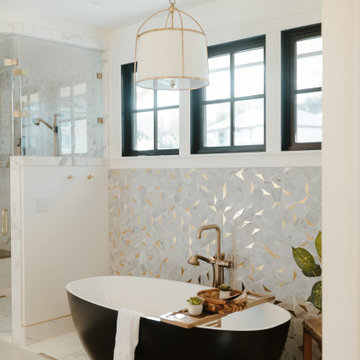Country Bathroom Ideas and Designs
Refine by:
Budget
Sort by:Popular Today
81 - 100 of 62,754 photos
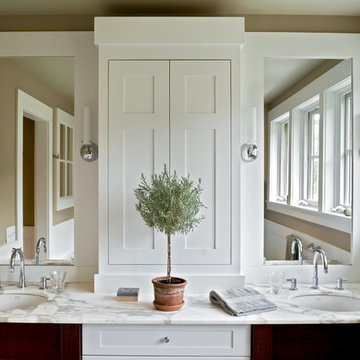
Rob Karosis Photography
www.robkarosis.com
Photo of a farmhouse bathroom in Burlington with marble worktops.
Photo of a farmhouse bathroom in Burlington with marble worktops.

Photo of a farmhouse bathroom in Burlington with flat-panel cabinets, light wood cabinets, beige walls, a trough sink, brown floors, black worktops, an enclosed toilet, double sinks, a built in vanity unit and wood walls.
Find the right local pro for your project

Photo of an expansive farmhouse shower room bathroom in Turin with beaded cabinets, grey cabinets, a built-in bath, a built-in shower, a two-piece toilet, beige tiles, porcelain tiles, white walls, travertine flooring, a vessel sink, beige floors, an open shower, grey worktops, a laundry area, double sinks and a floating vanity unit.
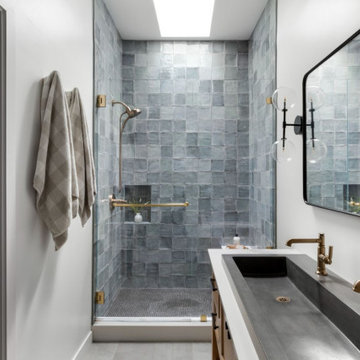
We planned a thoughtful redesign of this beautiful home while retaining many of the existing features. We wanted this house to feel the immediacy of its environment. So we carried the exterior front entry style into the interiors, too, as a way to bring the beautiful outdoors in. In addition, we added patios to all the bedrooms to make them feel much bigger. Luckily for us, our temperate California climate makes it possible for the patios to be used consistently throughout the year.
The original kitchen design did not have exposed beams, but we decided to replicate the motif of the 30" living room beams in the kitchen as well, making it one of our favorite details of the house. To make the kitchen more functional, we added a second island allowing us to separate kitchen tasks. The sink island works as a food prep area, and the bar island is for mail, crafts, and quick snacks.
We designed the primary bedroom as a relaxation sanctuary – something we highly recommend to all parents. It features some of our favorite things: a cognac leather reading chair next to a fireplace, Scottish plaid fabrics, a vegetable dye rug, art from our favorite cities, and goofy portraits of the kids.
---
Project designed by Courtney Thomas Design in La Cañada. Serving Pasadena, Glendale, Monrovia, San Marino, Sierra Madre, South Pasadena, and Altadena.
For more about Courtney Thomas Design, see here: https://www.courtneythomasdesign.com/
To learn more about this project, see here:
https://www.courtneythomasdesign.com/portfolio/functional-ranch-house-design/
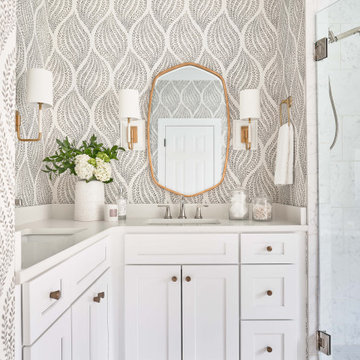
Wash Away Your Troubles Bathroom Remodel.
This is an example of a farmhouse bathroom in Other with white cabinets, white worktops, a single sink and wallpapered walls.
This is an example of a farmhouse bathroom in Other with white cabinets, white worktops, a single sink and wallpapered walls.

Primary bathroom remodel with steel blue double vanity and tower linen cabinet, quartz countertop, petite free-standing soaking tub, custom shower with floating bench and glass doors, herringbone porcelain tile floor, v-groove wall paneling, white ceramic subway tile in shower, and a beautiful color palette of blues, taupes, creams and sparkly chrome.

This is an example of a medium sized farmhouse shower room bathroom with recessed-panel cabinets, brown cabinets, a submerged bath, a shower/bath combination, a one-piece toilet, white tiles, ceramic tiles, white walls, ceramic flooring, a submerged sink, engineered stone worktops, beige floors, a sliding door, white worktops, a single sink, a freestanding vanity unit and tongue and groove walls.

When we say we can make anything, we mean literally anything…??
Add smart storage solutions like this nail polish cabinet to your vanity to maximize space!
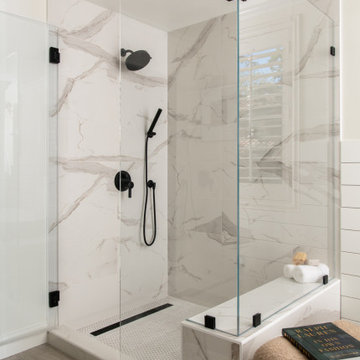
This walk-in shower remodel features brand new porcelain tile with seamless installation. The linear drain gives this shower a modern and sleek look.
Inspiration for a farmhouse bathroom in Los Angeles.
Inspiration for a farmhouse bathroom in Los Angeles.

The master bathroom is large with plenty of built-in storage space and double vanity. The countertops carry on from the kitchen. A large freestanding tub sits adjacent to the window next to the large stand-up shower. The floor is a dark great chevron tile pattern that grounds the lighter design finishes.

This en-suite bathroom is all about fun. We opted for a monochrome style to contrast with the colourful guest bedroom. We sourced geometric tiles that make blur the edges of the space and bring a contemporary feel to the space.
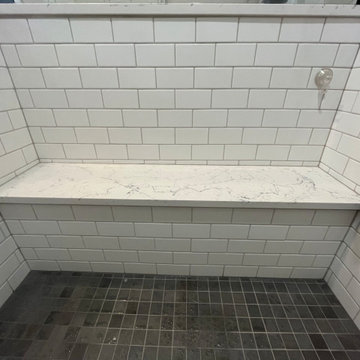
This master bathroom remodel has a lot of fantastic features. The semi-frameless shower glass makes the space feel open and inviting. The bench in the shower promotes relaxation while the niche in the shower promotes organization. The crisp white vanity and the round mirror capture the modern farmhouse look perfectly. All in all, this bathroom is the perfect balance between modern and cozy.

Inspiration for a medium sized farmhouse ensuite bathroom in Baltimore with shaker cabinets, white cabinets, an alcove bath, a shower/bath combination, a two-piece toilet, black and white tiles, cement tiles, white walls, ceramic flooring, a submerged sink, engineered stone worktops, black floors, a sliding door, white worktops, a wall niche, a single sink, a freestanding vanity unit and tongue and groove walls.
Country Bathroom Ideas and Designs
5
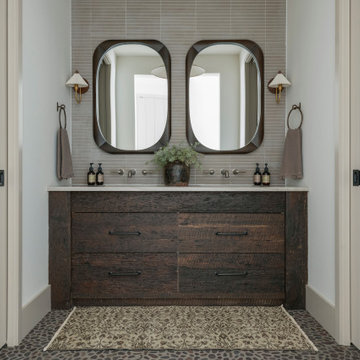
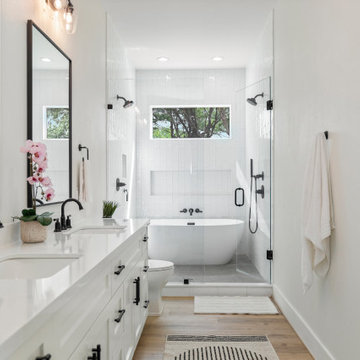
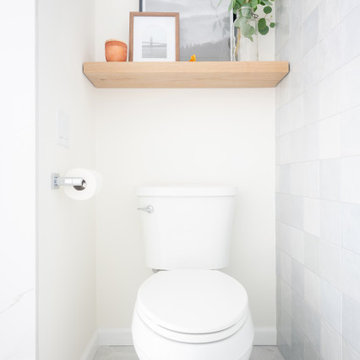
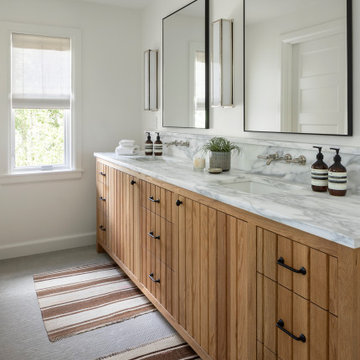
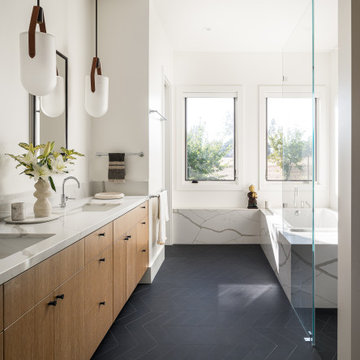
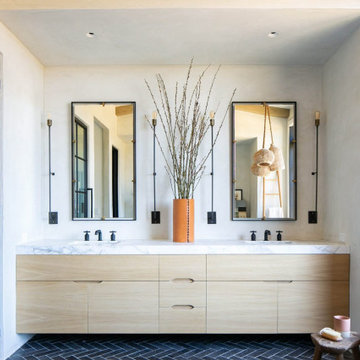

 Shelves and shelving units, like ladder shelves, will give you extra space without taking up too much floor space. Also look for wire, wicker or fabric baskets, large and small, to store items under or next to the sink, or even on the wall.
Shelves and shelving units, like ladder shelves, will give you extra space without taking up too much floor space. Also look for wire, wicker or fabric baskets, large and small, to store items under or next to the sink, or even on the wall.  The sink, the mirror, shower and/or bath are the places where you might want the clearest and strongest light. You can use these if you want it to be bright and clear. Otherwise, you might want to look at some soft, ambient lighting in the form of chandeliers, short pendants or wall lamps. You could use accent lighting around your country bath in the form to create a tranquil, spa feel, as well.
The sink, the mirror, shower and/or bath are the places where you might want the clearest and strongest light. You can use these if you want it to be bright and clear. Otherwise, you might want to look at some soft, ambient lighting in the form of chandeliers, short pendants or wall lamps. You could use accent lighting around your country bath in the form to create a tranquil, spa feel, as well. 
