Country Bathroom with a Bidet Ideas and Designs

The bathroom was completely redone, with a new walk-in shower replacing an old tub and tile. The room is now open and airy, with a full glass enclosed shower.
Popping blues and teals in the wallpaper continue the color scheme throughout the house, a more subtle floor with azure celeste and tazzo marble tie in blues and white.
Wainscoting was added for a clean and classic look. A tailored pedestal sink is simple and chic, and highlights the champagne finish fixtures. A mod custom colored sconce adds whimsy to the space.
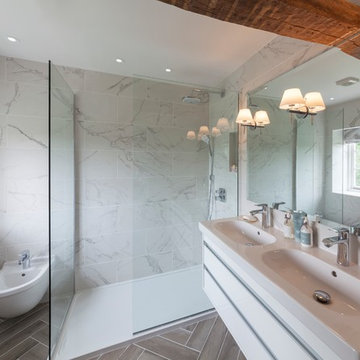
Earl Smith Photography
Design ideas for a medium sized country ensuite bathroom in Oxfordshire with a walk-in shower, white tiles, white walls, porcelain flooring, a console sink, grey floors, an open shower, flat-panel cabinets, white cabinets and a bidet.
Design ideas for a medium sized country ensuite bathroom in Oxfordshire with a walk-in shower, white tiles, white walls, porcelain flooring, a console sink, grey floors, an open shower, flat-panel cabinets, white cabinets and a bidet.

VonTobelValpo designer Jim Bolka went above and beyond with this farmhouse bathroom remodel featuring Boral waterproof shiplap walls & ceilings, dual-vanities with Amerock vanity knobs & pulls, & Kohler drop-in sinks, mirror & wall mounted lights. The shower features Daltile pebbled floor, Grohe custom shower valves, a MGM glass shower door & Thermasol steam cam lights. The solid acrylic freestanding tub is by MTI & the wall-mounted toilet & bidet are by Toto. A Schluter heated floor system ensures the owner won’t get a chill in the winter. Want to replicate this look in your home? Contact us today to request a free design consultation!
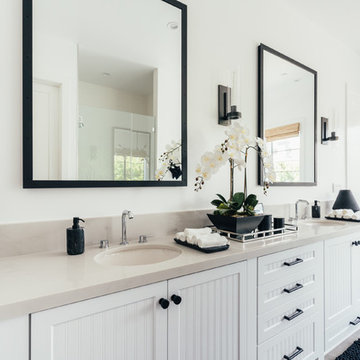
Our clients purchased a new house, but wanted to add their own personal style and touches to make it really feel like home. We added a few updated to the exterior, plus paneling in the entryway and formal sitting room, customized the master closet, and cosmetic updates to the kitchen, formal dining room, great room, formal sitting room, laundry room, children’s spaces, nursery, and master suite. All new furniture, accessories, and home-staging was done by InHance. Window treatments, wall paper, and paint was updated, plus we re-did the tile in the downstairs powder room to glam it up. The children’s bedrooms and playroom have custom furnishings and décor pieces that make the rooms feel super sweet and personal. All the details in the furnishing and décor really brought this home together and our clients couldn’t be happier!

Ванная комната кантри. Сантехника, Roca, Kerasan. Ванна на ножках, подвесной унитаз, биде, цветной кафель, стеклянная перегородка душевой, картины.
Photo of a medium sized rural ensuite wet room bathroom in Other with a claw-foot bath, a bidet, beige walls, multi-coloured floors, multi-coloured tiles, cement tiles, ceramic flooring, an integrated sink, a hinged door, flat-panel cabinets, dark wood cabinets, solid surface worktops, beige worktops, a single sink, a freestanding vanity unit, exposed beams and wood walls.
Photo of a medium sized rural ensuite wet room bathroom in Other with a claw-foot bath, a bidet, beige walls, multi-coloured floors, multi-coloured tiles, cement tiles, ceramic flooring, an integrated sink, a hinged door, flat-panel cabinets, dark wood cabinets, solid surface worktops, beige worktops, a single sink, a freestanding vanity unit, exposed beams and wood walls.
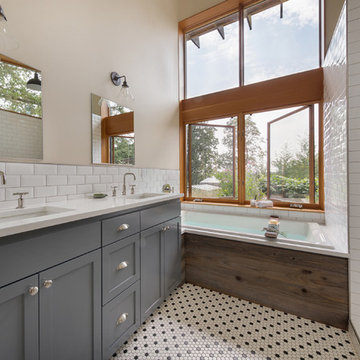
modern farmhouse
Dundee, OR
type: custom home + ADU
status: built
credits
design: Matthew O. Daby - m.o.daby design
interior design: Angela Mechaley - m.o.daby design
construction: Cellar Ridge Construction / homeowner
landscape designer: Bryan Bailey - EcoTone / homeowner
photography: Erin Riddle - KLIK Concepts

Photo of a large farmhouse bathroom in Other with shaker cabinets, dark wood cabinets, a claw-foot bath, an alcove shower, a bidet, white tiles, ceramic tiles, white walls, porcelain flooring, a submerged sink, quartz worktops, white floors, a hinged door, white worktops, double sinks, a freestanding vanity unit and tongue and groove walls.
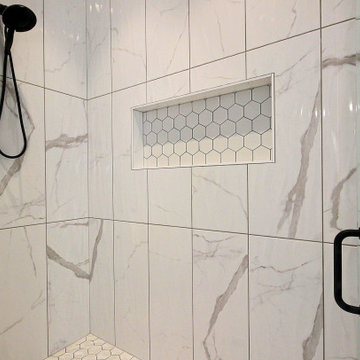
This Beautiful Multi-Story Modern Farmhouse Features a Master On The Main & A Split-Bedroom Layout • 5 Bedrooms • 4 Full Bathrooms • 1 Powder Room • 3 Car Garage • Vaulted Ceilings • Den • Large Bonus Room w/ Wet Bar • 2 Laundry Rooms • So Much More!
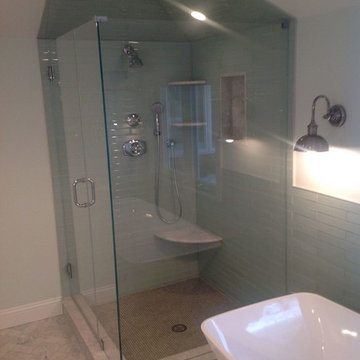
Medium sized farmhouse shower room bathroom in Orange County with recessed-panel cabinets, white cabinets, a freestanding bath, a corner shower, a bidet, grey tiles, ceramic tiles, grey walls, marble flooring, a submerged sink, marble worktops, white floors and a hinged door.

Photo of a medium sized farmhouse bathroom in Portland with shaker cabinets, blue cabinets, a freestanding bath, a shower/bath combination, a bidet, blue walls, vinyl flooring, a submerged sink, granite worktops, grey floors, a shower curtain, black worktops, a laundry area, a single sink, a built in vanity unit and wainscoting.

Kinsley Bathroom Vanity in White
Available in sizes 36" - 60"
Farmhouse style soft-closing door(s) & drawers with Carrara white marble countertop and undermount square sink.
Matching mirror option available
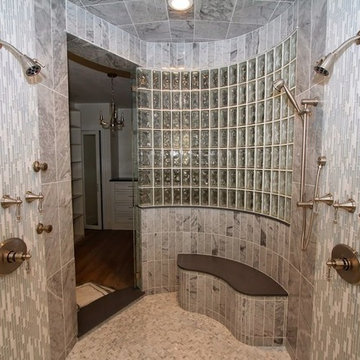
Master bathroom with his and hers separate counter space. There is a large jetted tub with intricate tile work. The bathroom also features a large oval shower with multiple shower heads and steamers. There are two benches for steaming. Shower is can be entered and exited through the bathroom or the master closet.
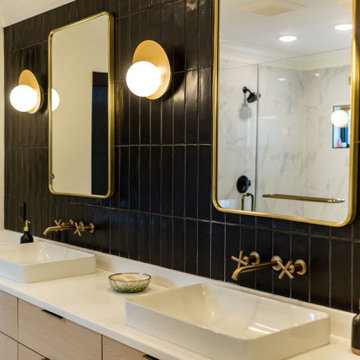
Design ideas for a rural ensuite bathroom in Other with flat-panel cabinets, light wood cabinets, a bidet, black tiles, white walls, a vessel sink, white floors, white worktops, an enclosed toilet, double sinks and a floating vanity unit.
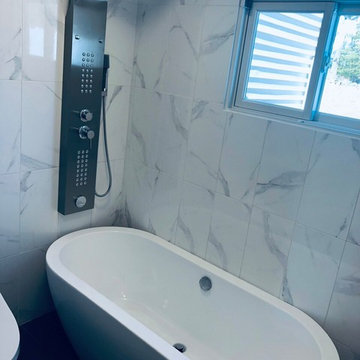
This is an example of a small country family bathroom in New York with freestanding cabinets, distressed cabinets, a freestanding bath, a corner shower, a bidet, white tiles, ceramic tiles, white walls, marble flooring, an integrated sink, marble worktops, grey floors, a shower curtain and white worktops.
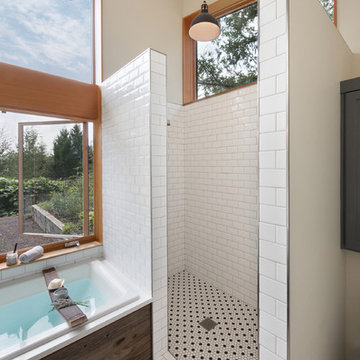
modern farmhouse
Dundee, OR
type: custom home + ADU
status: built
credits
design: Matthew O. Daby - m.o.daby design
interior design: Angela Mechaley - m.o.daby design
construction: Cellar Ridge Construction / homeowner
landscape designer: Bryan Bailey - EcoTone / homeowner
photography: Erin Riddle - KLIK Concepts
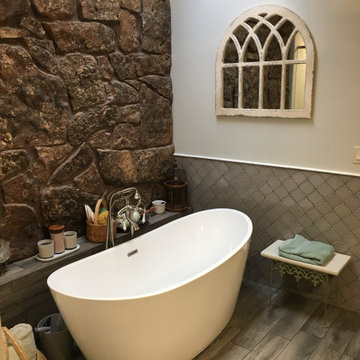
Design ideas for a medium sized country ensuite bathroom in Denver with a freestanding bath, an alcove shower, a bidet, grey tiles, porcelain tiles, porcelain flooring, a built-in sink, engineered stone worktops, grey floors, a hinged door, double sinks, a built in vanity unit and wainscoting.
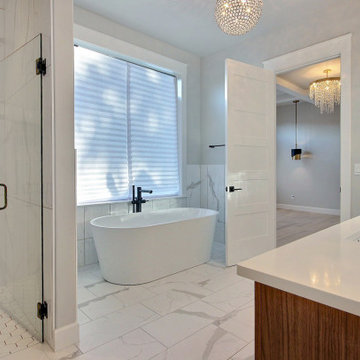
This Beautiful Multi-Story Modern Farmhouse Features a Master On The Main & A Split-Bedroom Layout • 5 Bedrooms • 4 Full Bathrooms • 1 Powder Room • 3 Car Garage • Vaulted Ceilings • Den • Large Bonus Room w/ Wet Bar • 2 Laundry Rooms • So Much More!
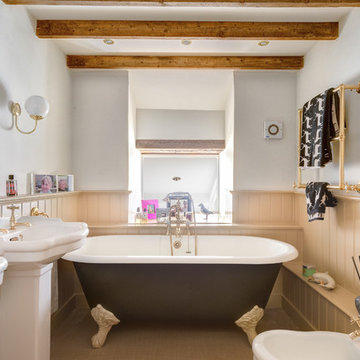
Master bathroom, with a lovely period style roll-top bath. Colin Cadle Photography, Photo Styling Jan Cadle. www.colincadle.com
This is an example of a rural bathroom in Devon with a bidet, a claw-foot bath and a pedestal sink.
This is an example of a rural bathroom in Devon with a bidet, a claw-foot bath and a pedestal sink.
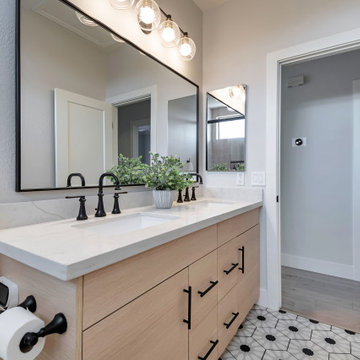
Design ideas for a medium sized farmhouse family bathroom in Phoenix with flat-panel cabinets, light wood cabinets, an alcove bath, a shower/bath combination, a bidet, pink tiles, ceramic tiles, grey walls, porcelain flooring, a submerged sink, engineered stone worktops, multi-coloured floors, a sliding door, white worktops, a wall niche, double sinks and a built in vanity unit.
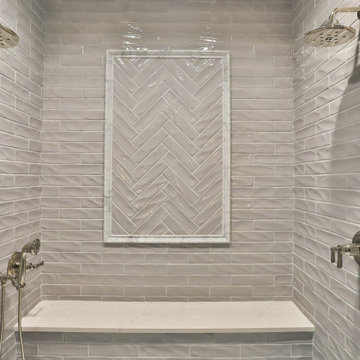
The master bathroom features custom cabinetry made by hand with drawers that are enclosed around the plumbing. The large shower is made from carrera marble and marlow glossy tile in smoke. The carrera marble flooring features a wide basket weave patern with a smoky gray and black dot. The toilet is also upgraded to a bidet.
Country Bathroom with a Bidet Ideas and Designs
1

 Shelves and shelving units, like ladder shelves, will give you extra space without taking up too much floor space. Also look for wire, wicker or fabric baskets, large and small, to store items under or next to the sink, or even on the wall.
Shelves and shelving units, like ladder shelves, will give you extra space without taking up too much floor space. Also look for wire, wicker or fabric baskets, large and small, to store items under or next to the sink, or even on the wall.  The sink, the mirror, shower and/or bath are the places where you might want the clearest and strongest light. You can use these if you want it to be bright and clear. Otherwise, you might want to look at some soft, ambient lighting in the form of chandeliers, short pendants or wall lamps. You could use accent lighting around your country bath in the form to create a tranquil, spa feel, as well.
The sink, the mirror, shower and/or bath are the places where you might want the clearest and strongest light. You can use these if you want it to be bright and clear. Otherwise, you might want to look at some soft, ambient lighting in the form of chandeliers, short pendants or wall lamps. You could use accent lighting around your country bath in the form to create a tranquil, spa feel, as well. 