Country Bathroom with a Claw-foot Bath Ideas and Designs

Inspiration for a country bathroom in Buckinghamshire with flat-panel cabinets, red cabinets, a claw-foot bath, green walls, dark hardwood flooring, a submerged sink, brown floors, red worktops, a single sink, a freestanding vanity unit and tongue and groove walls.

This is an example of a farmhouse half tiled bathroom in Hampshire with white cabinets, a claw-foot bath, a walk-in shower, beige walls, beige floors, a single sink, a floating vanity unit, exposed beams and flat-panel cabinets.

When we were asked by our clients to help fully overhaul this grade II listed property. We knew we needed to consider the spaces for modern day living and make it as open and light and airy as possible. There were a few specifics from our client, but on the whole we were left to the design the main brief being modern country with colour and pattern. There were some challenges along the way as the house is octagonal in shape and some rooms, especially the principal ensuite were quite a challenge.

We added a roll top bath, wall hung basin, tongue & groove panelling, bespoke Roman blinds & a cast iron radiator to the top floor master suite in our Cotswolds Cottage project. Interior Design by Imperfect Interiors
Armada Cottage is available to rent at www.armadacottagecotswolds.co.uk

This is an example of a medium sized rural family bathroom in Oxfordshire with a claw-foot bath, a one-piece toilet, multi-coloured walls, dark hardwood flooring, a built-in sink, brown floors and a freestanding vanity unit.

Jenna Sue
Inspiration for a small country ensuite bathroom in Tampa with light wood cabinets, a claw-foot bath, a vessel sink, a two-piece toilet, grey walls, cement flooring, black floors, brown worktops and flat-panel cabinets.
Inspiration for a small country ensuite bathroom in Tampa with light wood cabinets, a claw-foot bath, a vessel sink, a two-piece toilet, grey walls, cement flooring, black floors, brown worktops and flat-panel cabinets.
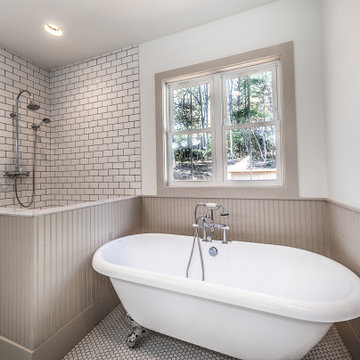
This is an example of a large farmhouse ensuite bathroom in Other with shaker cabinets, black cabinets, a claw-foot bath, a corner shower, white tiles, metro tiles, grey walls, porcelain flooring, a submerged sink, granite worktops, white floors, an open shower and grey worktops.
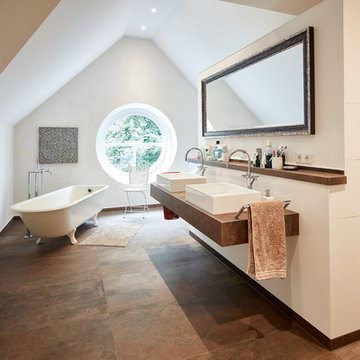
Photo of a large farmhouse ensuite bathroom in Bremen with a claw-foot bath, a walk-in shower, white tiles, white walls, a vessel sink, wooden worktops, brown floors, an open shower, brown worktops and a wall mounted toilet.

This 19th century inspired bathroom features a custom reclaimed wood vanity designed and built by Ridgecrest Designs, curbless and single slope walk in shower. The combination of reclaimed wood, cement tiles and custom made iron grill work along with its classic lines make this bathroom feel like a parlor of the 19th century.

The beautiful, old barn on this Topsfield estate was at risk of being demolished. Before approaching Mathew Cummings, the homeowner had met with several architects about the structure, and they had all told her that it needed to be torn down. Thankfully, for the sake of the barn and the owner, Cummings Architects has a long and distinguished history of preserving some of the oldest timber framed homes and barns in the U.S.
Once the homeowner realized that the barn was not only salvageable, but could be transformed into a new living space that was as utilitarian as it was stunning, the design ideas began flowing fast. In the end, the design came together in a way that met all the family’s needs with all the warmth and style you’d expect in such a venerable, old building.
On the ground level of this 200-year old structure, a garage offers ample room for three cars, including one loaded up with kids and groceries. Just off the garage is the mudroom – a large but quaint space with an exposed wood ceiling, custom-built seat with period detailing, and a powder room. The vanity in the powder room features a vanity that was built using salvaged wood and reclaimed bluestone sourced right on the property.
Original, exposed timbers frame an expansive, two-story family room that leads, through classic French doors, to a new deck adjacent to the large, open backyard. On the second floor, salvaged barn doors lead to the master suite which features a bright bedroom and bath as well as a custom walk-in closet with his and hers areas separated by a black walnut island. In the master bath, hand-beaded boards surround a claw-foot tub, the perfect place to relax after a long day.
In addition, the newly restored and renovated barn features a mid-level exercise studio and a children’s playroom that connects to the main house.
From a derelict relic that was slated for demolition to a warmly inviting and beautifully utilitarian living space, this barn has undergone an almost magical transformation to become a beautiful addition and asset to this stately home.

This Master Bath recreates the character of the farmhouse while adding all the modern amenities. The slipper tub, the stone hexagon tiles, the painted wainscot, and the natural wood vanities all add texture and detail.
Robert Brewster Photography

Ferguson Mirabelle Shower Fixtures with Porcelain marble look tile. Accessible shower entrance.
Victoria and Albert Slipper style Claw Foot tub.
Rustic Cherry cabinets with Gun Stock stain. Full inlay drawers and doors.
Leather finish Granite Counter tops

Small black awning windows complement the bathroom nicely, with the dark navy ship-lapped walls and white trim provide a great contrast in colors.
Inspiration for a farmhouse ensuite bathroom in Portland with a claw-foot bath, multi-coloured walls and multi-coloured floors.
Inspiration for a farmhouse ensuite bathroom in Portland with a claw-foot bath, multi-coloured walls and multi-coloured floors.
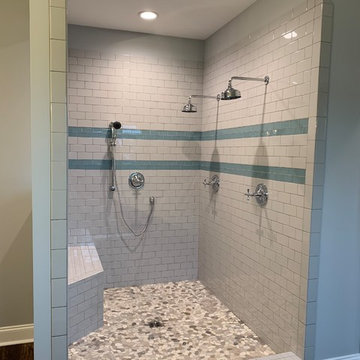
Shower with two shower heads
Medium sized rural ensuite bathroom in Other with a claw-foot bath, white tiles, grey walls, tiled worktops and brown floors.
Medium sized rural ensuite bathroom in Other with a claw-foot bath, white tiles, grey walls, tiled worktops and brown floors.
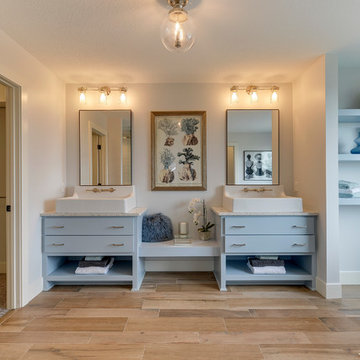
Farmhouse Master Bath with floating shelves, custom cabinetry, claw-foot tub, and wood tiles.
Inspiration for a medium sized country ensuite bathroom in Minneapolis with flat-panel cabinets, blue cabinets, a claw-foot bath, a two-piece toilet, grey walls, ceramic flooring, a console sink, marble worktops, beige floors and grey worktops.
Inspiration for a medium sized country ensuite bathroom in Minneapolis with flat-panel cabinets, blue cabinets, a claw-foot bath, a two-piece toilet, grey walls, ceramic flooring, a console sink, marble worktops, beige floors and grey worktops.

Caleb Vandermeer Photography
This is an example of a medium sized farmhouse ensuite bathroom in Portland with shaker cabinets, blue cabinets, a claw-foot bath, a corner shower, a two-piece toilet, white tiles, porcelain tiles, blue walls, porcelain flooring, a submerged sink, engineered stone worktops, grey floors and a hinged door.
This is an example of a medium sized farmhouse ensuite bathroom in Portland with shaker cabinets, blue cabinets, a claw-foot bath, a corner shower, a two-piece toilet, white tiles, porcelain tiles, blue walls, porcelain flooring, a submerged sink, engineered stone worktops, grey floors and a hinged door.
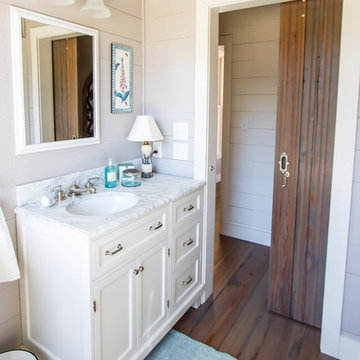
Medium sized farmhouse shower room bathroom in Austin with recessed-panel cabinets, white cabinets, a claw-foot bath, a two-piece toilet, white walls, dark hardwood flooring, a submerged sink, marble worktops and brown floors.

Eric Staudenmaier
Photo of a large country ensuite bathroom in Other with a claw-foot bath, white walls, mosaic tile flooring, white floors, a corner shower, grey tiles, marble tiles, marble worktops, a hinged door, dark wood cabinets and flat-panel cabinets.
Photo of a large country ensuite bathroom in Other with a claw-foot bath, white walls, mosaic tile flooring, white floors, a corner shower, grey tiles, marble tiles, marble worktops, a hinged door, dark wood cabinets and flat-panel cabinets.
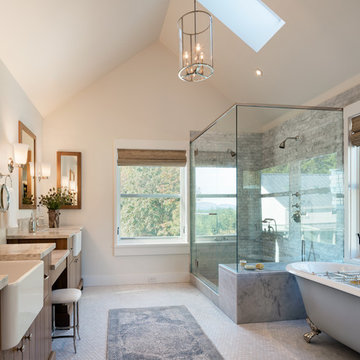
Eric Staudenmaier
This is an example of a large country ensuite bathroom in Other with a claw-foot bath, white walls, mosaic tile flooring, white floors, louvered cabinets, dark wood cabinets, a corner shower, grey tiles, marble tiles, marble worktops and a hinged door.
This is an example of a large country ensuite bathroom in Other with a claw-foot bath, white walls, mosaic tile flooring, white floors, louvered cabinets, dark wood cabinets, a corner shower, grey tiles, marble tiles, marble worktops and a hinged door.
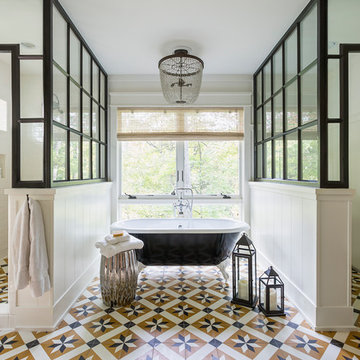
A mix of rustic and industrial elements are tied together by custom-colored Toscano cement tiles, giving this bathroom a wash of contemporary glamour. Photos by Andrea Rugg
Country Bathroom with a Claw-foot Bath Ideas and Designs
1

 Shelves and shelving units, like ladder shelves, will give you extra space without taking up too much floor space. Also look for wire, wicker or fabric baskets, large and small, to store items under or next to the sink, or even on the wall.
Shelves and shelving units, like ladder shelves, will give you extra space without taking up too much floor space. Also look for wire, wicker or fabric baskets, large and small, to store items under or next to the sink, or even on the wall.  The sink, the mirror, shower and/or bath are the places where you might want the clearest and strongest light. You can use these if you want it to be bright and clear. Otherwise, you might want to look at some soft, ambient lighting in the form of chandeliers, short pendants or wall lamps. You could use accent lighting around your country bath in the form to create a tranquil, spa feel, as well.
The sink, the mirror, shower and/or bath are the places where you might want the clearest and strongest light. You can use these if you want it to be bright and clear. Otherwise, you might want to look at some soft, ambient lighting in the form of chandeliers, short pendants or wall lamps. You could use accent lighting around your country bath in the form to create a tranquil, spa feel, as well. 