Country Bathroom with a Console Sink Ideas and Designs

Inspiration for a medium sized country shower room bathroom in Hampshire with medium wood cabinets, a walk-in shower, ceramic flooring, a console sink, wooden worktops, grey floors, an open shower, a single sink, a freestanding vanity unit, exposed beams and brick walls.
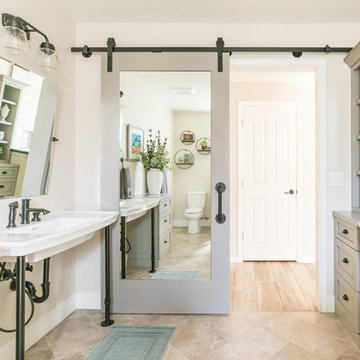
Design ideas for a country bathroom in Santa Barbara with recessed-panel cabinets, grey cabinets, beige walls, a console sink and beige floors.
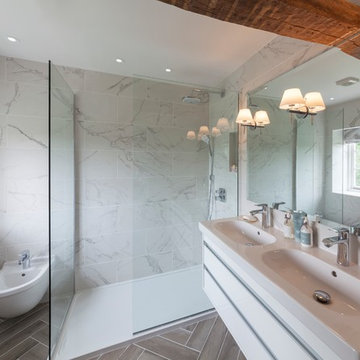
Earl Smith Photography
Design ideas for a medium sized country ensuite bathroom in Oxfordshire with a walk-in shower, white tiles, white walls, porcelain flooring, a console sink, grey floors, an open shower, flat-panel cabinets, white cabinets and a bidet.
Design ideas for a medium sized country ensuite bathroom in Oxfordshire with a walk-in shower, white tiles, white walls, porcelain flooring, a console sink, grey floors, an open shower, flat-panel cabinets, white cabinets and a bidet.
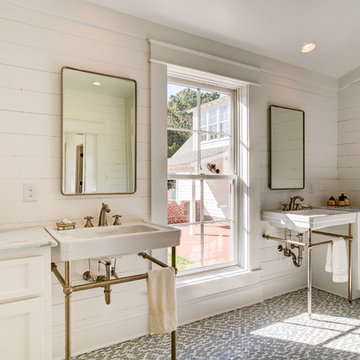
Master bathroom with clawfoot tub, chandalier, planked wood walls, farmhouse
Large country ensuite bathroom in Other with white walls, mosaic tile flooring, a console sink, marble worktops, grey floors, shaker cabinets and white cabinets.
Large country ensuite bathroom in Other with white walls, mosaic tile flooring, a console sink, marble worktops, grey floors, shaker cabinets and white cabinets.
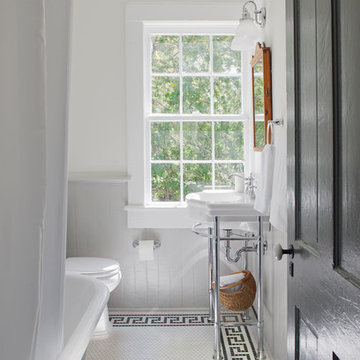
The home wasn't built with a bathroom, so we tried to imagine what it could have looked like had it been added in the 20's, the period of the existing clawfoot tub. The Greek key motif added some interest, the console sink saved space in this tight bath. The wainscoting is nearly entirely original, a few rotted boards got replaced using wood salvaged from elsewhere.

Photo Credit: Pura Soul Photography
Photo of a small country family bathroom in San Diego with flat-panel cabinets, medium wood cabinets, a corner bath, an alcove shower, a two-piece toilet, white tiles, metro tiles, white walls, porcelain flooring, a console sink, engineered stone worktops, black floors, a shower curtain and white worktops.
Photo of a small country family bathroom in San Diego with flat-panel cabinets, medium wood cabinets, a corner bath, an alcove shower, a two-piece toilet, white tiles, metro tiles, white walls, porcelain flooring, a console sink, engineered stone worktops, black floors, a shower curtain and white worktops.

Inspiration for a medium sized farmhouse ensuite bathroom in Madrid with light wood cabinets, a built-in shower, white tiles, ceramic tiles, green walls, dark hardwood flooring, a console sink, brown floors, a hinged door and flat-panel cabinets.

This beautiful farmhouse chic bathroom has a black and white patterned cement tile floor. The wall tiles are white subway tiles with black grout. The furniture grade vanity is topped with a white Carrera marble counter. Oil rubbed bronze fixtures complete the room with a contemporary and polished look.
Welcome to this sports lover’s paradise in West Chester, PA! We started with the completely blank palette of an unfinished basement and created space for everyone in the family by adding a main television watching space, a play area, a bar area, a full bathroom and an exercise room. The floor is COREtek engineered hardwood, which is waterproof and durable, and great for basements and floors that might take a beating. Combining wood, steel, tin and brick, this modern farmhouse looking basement is chic and ready to host family and friends to watch sporting events!
Rudloff Custom Builders has won Best of Houzz for Customer Service in 2014, 2015 2016, 2017 and 2019. We also were voted Best of Design in 2016, 2017, 2018, 2019 which only 2% of professionals receive. Rudloff Custom Builders has been featured on Houzz in their Kitchen of the Week, What to Know About Using Reclaimed Wood in the Kitchen as well as included in their Bathroom WorkBook article. We are a full service, certified remodeling company that covers all of the Philadelphia suburban area. This business, like most others, developed from a friendship of young entrepreneurs who wanted to make a difference in their clients’ lives, one household at a time. This relationship between partners is much more than a friendship. Edward and Stephen Rudloff are brothers who have renovated and built custom homes together paying close attention to detail. They are carpenters by trade and understand concept and execution. Rudloff Custom Builders will provide services for you with the highest level of professionalism, quality, detail, punctuality and craftsmanship, every step of the way along our journey together.
Specializing in residential construction allows us to connect with our clients early in the design phase to ensure that every detail is captured as you imagined. One stop shopping is essentially what you will receive with Rudloff Custom Builders from design of your project to the construction of your dreams, executed by on-site project managers and skilled craftsmen. Our concept: envision our client’s ideas and make them a reality. Our mission: CREATING LIFETIME RELATIONSHIPS BUILT ON TRUST AND INTEGRITY.
Photo Credit: Linda McManus Images
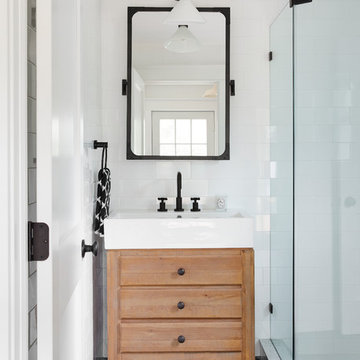
Photo by Tim Williams
This is an example of a small farmhouse bathroom in New York with flat-panel cabinets, medium wood cabinets, a corner shower, white tiles, ceramic tiles, white walls, a console sink and a hinged door.
This is an example of a small farmhouse bathroom in New York with flat-panel cabinets, medium wood cabinets, a corner shower, white tiles, ceramic tiles, white walls, a console sink and a hinged door.

This is an example of a large country ensuite bathroom in San Luis Obispo with freestanding cabinets, white cabinets, a freestanding bath, a corner shower, a two-piece toilet, blue tiles, ceramic tiles, white walls, ceramic flooring, a console sink, solid surface worktops, blue floors, an open shower, white worktops, a single sink, a freestanding vanity unit and tongue and groove walls.
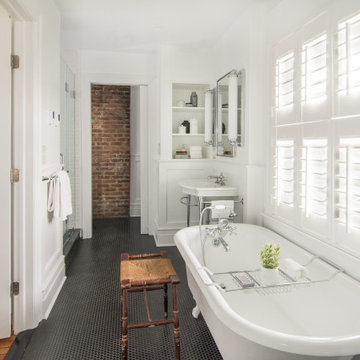
A bit of glam in this new master bath suite created with period clawfoot tub and pedestal sink and chrome light fixtures. Toilet compartment features original exposed brick. Ale Wood Design & Construction, In House Photography.
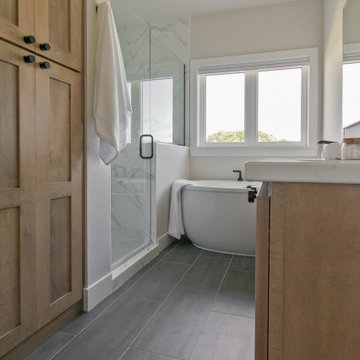
Bathroom Floor Tile, 12x24 Allure, Antracite
Design ideas for a country ensuite bathroom in Other with shaker cabinets, light wood cabinets, a freestanding bath, white walls, mosaic tile flooring, a console sink, engineered stone worktops, black floors, white worktops, double sinks and a built in vanity unit.
Design ideas for a country ensuite bathroom in Other with shaker cabinets, light wood cabinets, a freestanding bath, white walls, mosaic tile flooring, a console sink, engineered stone worktops, black floors, white worktops, double sinks and a built in vanity unit.
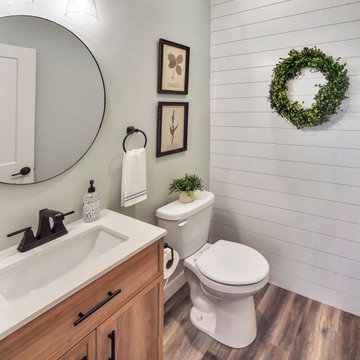
This powder bathroom features an accent shiplap wall painted in Sherwin Williams #7004-Snowbound. It features dark bronze fixtures and light, and a round mirror.

Lars Frazer
Design ideas for a large country bathroom in Austin with flat-panel cabinets, medium wood cabinets, green tiles, green walls, a console sink, multi-coloured floors and white worktops.
Design ideas for a large country bathroom in Austin with flat-panel cabinets, medium wood cabinets, green tiles, green walls, a console sink, multi-coloured floors and white worktops.
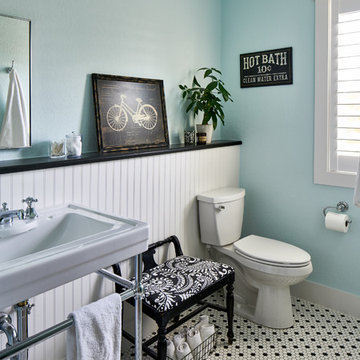
Matthew Niemann Photography
www.matthewniemann.com
Photo of a country bathroom in Other with a two-piece toilet, blue walls, a console sink and multi-coloured floors.
Photo of a country bathroom in Other with a two-piece toilet, blue walls, a console sink and multi-coloured floors.
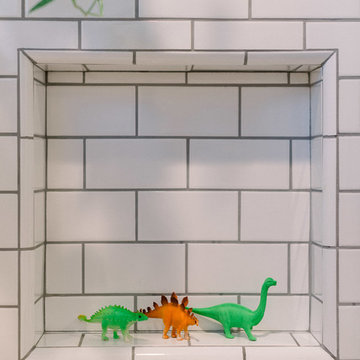
Photo Credit: Pura Soul Photography
Design ideas for a small rural family bathroom in San Diego with flat-panel cabinets, medium wood cabinets, a corner bath, an alcove shower, a two-piece toilet, white tiles, metro tiles, white walls, porcelain flooring, a console sink, engineered stone worktops, black floors, a shower curtain and white worktops.
Design ideas for a small rural family bathroom in San Diego with flat-panel cabinets, medium wood cabinets, a corner bath, an alcove shower, a two-piece toilet, white tiles, metro tiles, white walls, porcelain flooring, a console sink, engineered stone worktops, black floors, a shower curtain and white worktops.
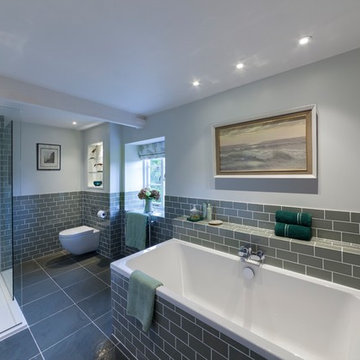
Earl Smith Photography
Photo of a medium sized farmhouse ensuite bathroom in Oxfordshire with a walk-in shower, a bidet, white tiles, marble tiles, white walls, porcelain flooring, a console sink, grey floors and an open shower.
Photo of a medium sized farmhouse ensuite bathroom in Oxfordshire with a walk-in shower, a bidet, white tiles, marble tiles, white walls, porcelain flooring, a console sink, grey floors and an open shower.

The black Boral Cultured Brick wall paired with a chrome and marble console sink creates a youthful “edge” in this teenage boy’s bathroom. Matte black penny round mosaic tile wraps from the shower floor up the shower wall and contrasts with the white linen floor and wall tile. Careful consideration was required to ensure the different wall textures transitioned seamlessly into each other.
Greg Hadley Photography
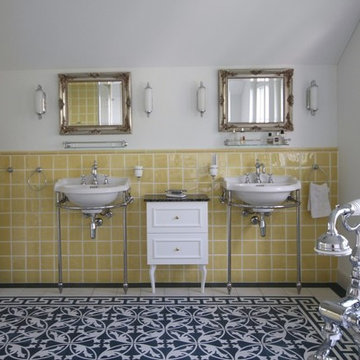
Das lichtdurchflutete Bad im Vintage Stil wurde mit vielen bezaubernden Detail ausgestattet und wirkt - Danke der perfekt abgestimmten Farbstimmiung - perfekt in Szene gesetzt.
Country Bathroom with a Console Sink Ideas and Designs
1
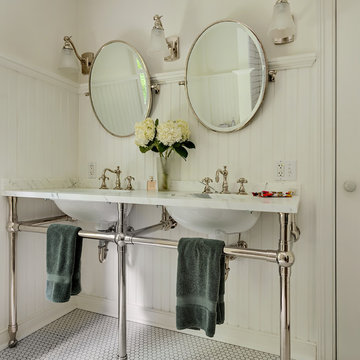

 Shelves and shelving units, like ladder shelves, will give you extra space without taking up too much floor space. Also look for wire, wicker or fabric baskets, large and small, to store items under or next to the sink, or even on the wall.
Shelves and shelving units, like ladder shelves, will give you extra space without taking up too much floor space. Also look for wire, wicker or fabric baskets, large and small, to store items under or next to the sink, or even on the wall.  The sink, the mirror, shower and/or bath are the places where you might want the clearest and strongest light. You can use these if you want it to be bright and clear. Otherwise, you might want to look at some soft, ambient lighting in the form of chandeliers, short pendants or wall lamps. You could use accent lighting around your country bath in the form to create a tranquil, spa feel, as well.
The sink, the mirror, shower and/or bath are the places where you might want the clearest and strongest light. You can use these if you want it to be bright and clear. Otherwise, you might want to look at some soft, ambient lighting in the form of chandeliers, short pendants or wall lamps. You could use accent lighting around your country bath in the form to create a tranquil, spa feel, as well. 