Country Bathroom with a Corner Shower Ideas and Designs

The rectilinear shape of the room is separated into different functional areas for bathing, grooming and showering. The creative layout of the space is crowned with the seated vanity as the anteroom, and an exit beyond the opening of the shower leads to the laundry and back end of the house. Bold patterned floor tile is a recurring theme throughout the house, a nod to the European practice of giving careful thought to this feature. The central light fixture, flare of the art deco crown molding, centered vanity cabinet and tall windows create a variety of sight lines and an artificial drop to the ceiling that grounds the space. Cove lighting is color changing and tunable to achieve the desired atmosphere and mood.

The beautiful, old barn on this Topsfield estate was at risk of being demolished. Before approaching Mathew Cummings, the homeowner had met with several architects about the structure, and they had all told her that it needed to be torn down. Thankfully, for the sake of the barn and the owner, Cummings Architects has a long and distinguished history of preserving some of the oldest timber framed homes and barns in the U.S.
Once the homeowner realized that the barn was not only salvageable, but could be transformed into a new living space that was as utilitarian as it was stunning, the design ideas began flowing fast. In the end, the design came together in a way that met all the family’s needs with all the warmth and style you’d expect in such a venerable, old building.
On the ground level of this 200-year old structure, a garage offers ample room for three cars, including one loaded up with kids and groceries. Just off the garage is the mudroom – a large but quaint space with an exposed wood ceiling, custom-built seat with period detailing, and a powder room. The vanity in the powder room features a vanity that was built using salvaged wood and reclaimed bluestone sourced right on the property.
Original, exposed timbers frame an expansive, two-story family room that leads, through classic French doors, to a new deck adjacent to the large, open backyard. On the second floor, salvaged barn doors lead to the master suite which features a bright bedroom and bath as well as a custom walk-in closet with his and hers areas separated by a black walnut island. In the master bath, hand-beaded boards surround a claw-foot tub, the perfect place to relax after a long day.
In addition, the newly restored and renovated barn features a mid-level exercise studio and a children’s playroom that connects to the main house.
From a derelict relic that was slated for demolition to a warmly inviting and beautifully utilitarian living space, this barn has undergone an almost magical transformation to become a beautiful addition and asset to this stately home.
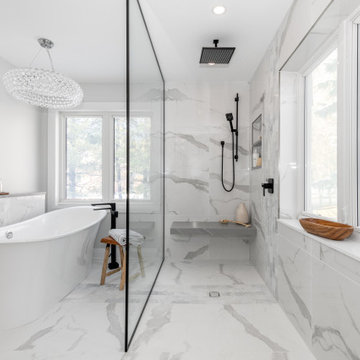
This homeowner requested an awesome shower and a space that is a reflection of their aesthetic. Our
unique approach to the layout, enabled us to create a large walk-in shower with floating bench. Black
fixtures and details are a reflection of the homeowners brave aesthetic.

Farmhouse bathroom
Photographer: Rob Karosis
Photo of a medium sized farmhouse bathroom in New York with open cabinets, dark wood cabinets, a corner shower, white tiles, metro tiles, white walls, ceramic flooring, a built-in sink, wooden worktops, multi-coloured floors, an open shower and brown worktops.
Photo of a medium sized farmhouse bathroom in New York with open cabinets, dark wood cabinets, a corner shower, white tiles, metro tiles, white walls, ceramic flooring, a built-in sink, wooden worktops, multi-coloured floors, an open shower and brown worktops.

Primary bathroom remodel with steel blue double vanity and tower linen cabinet, quartz countertop, petite free-standing soaking tub, custom shower with floating bench and glass doors, herringbone porcelain tile floor, v-groove wall paneling, white ceramic subway tile in shower, and a beautiful color palette of blues, taupes, creams and sparkly chrome.
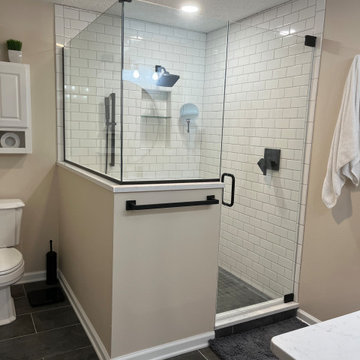
This master bathroom remodel has a lot of fantastic features. The semi-frameless shower glass makes the space feel open and inviting. The bench in the shower promotes relaxation while the niche in the shower promotes organization. The crisp white vanity and the round mirror capture the modern farmhouse look perfectly. All in all, this bathroom is the perfect balance between modern and cozy.

This is an example of a large farmhouse ensuite bathroom in Santa Barbara with recessed-panel cabinets, grey cabinets, a freestanding bath, white walls, a submerged sink, white floors, a hinged door, white worktops, a single sink, a built in vanity unit, exposed beams, a vaulted ceiling, a corner shower and white tiles.

Master Bathroom, post renovation
Small country bathroom in Other with shaker cabinets, brown cabinets, a corner shower, a one-piece toilet, white tiles, metro tiles, grey walls, porcelain flooring, a submerged sink, engineered stone worktops, white floors, a sliding door, white worktops, a single sink and a built in vanity unit.
Small country bathroom in Other with shaker cabinets, brown cabinets, a corner shower, a one-piece toilet, white tiles, metro tiles, grey walls, porcelain flooring, a submerged sink, engineered stone worktops, white floors, a sliding door, white worktops, a single sink and a built in vanity unit.

Lotus Home Improvement bath remodel
Inspiration for a medium sized rural ensuite bathroom in Chicago with grey cabinets, a built in vanity unit, a corner shower, a two-piece toilet, white tiles, ceramic tiles, white walls, porcelain flooring, a submerged sink, marble worktops, multi-coloured floors, a hinged door, grey worktops, a wall niche and a single sink.
Inspiration for a medium sized rural ensuite bathroom in Chicago with grey cabinets, a built in vanity unit, a corner shower, a two-piece toilet, white tiles, ceramic tiles, white walls, porcelain flooring, a submerged sink, marble worktops, multi-coloured floors, a hinged door, grey worktops, a wall niche and a single sink.

The homeowners wanted to improve the layout and function of their tired 1980’s bathrooms. The master bath had a huge sunken tub that took up half the floor space and the shower was tiny and in small room with the toilet. We created a new toilet room and moved the shower to allow it to grow in size. This new space is far more in tune with the client’s needs. The kid’s bath was a large space. It only needed to be updated to today’s look and to flow with the rest of the house. The powder room was small, adding the pedestal sink opened it up and the wallpaper and ship lap added the character that it needed

This is an example of a medium sized country ensuite bathroom in Seattle with shaker cabinets, light wood cabinets, a freestanding bath, a corner shower, a one-piece toilet, white tiles, metro tiles, white walls, porcelain flooring, a submerged sink, black floors, a hinged door, white worktops and engineered stone worktops.
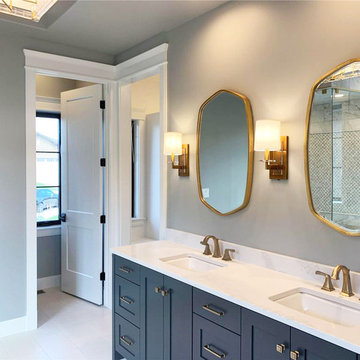
Master bathroom vanity accented with brass plumbing fixtures, wall sconces and hardware.
Photo of a rural ensuite bathroom in Denver with shaker cabinets, blue cabinets, a freestanding bath, a corner shower, grey walls, ceramic flooring, a submerged sink, engineered stone worktops, white floors, a shower curtain and white worktops.
Photo of a rural ensuite bathroom in Denver with shaker cabinets, blue cabinets, a freestanding bath, a corner shower, grey walls, ceramic flooring, a submerged sink, engineered stone worktops, white floors, a shower curtain and white worktops.

Neutral sec bathroom with three large drawers with cup pulls. Cement looking 12 x 24 floor tile with brick lay subway tiles.
Photo of a medium sized farmhouse shower room bathroom in San Francisco with shaker cabinets, white cabinets, a corner shower, a two-piece toilet, grey tiles, ceramic tiles, grey walls, ceramic flooring, a submerged sink, marble worktops, grey floors, a hinged door and grey worktops.
Photo of a medium sized farmhouse shower room bathroom in San Francisco with shaker cabinets, white cabinets, a corner shower, a two-piece toilet, grey tiles, ceramic tiles, grey walls, ceramic flooring, a submerged sink, marble worktops, grey floors, a hinged door and grey worktops.
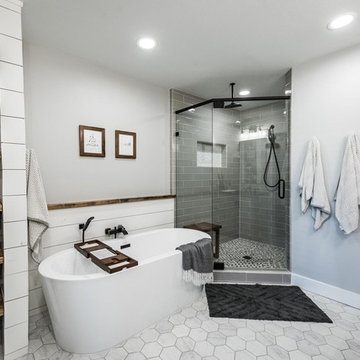
Large country ensuite bathroom in Dallas with shaker cabinets, white cabinets, a freestanding bath, a corner shower, a one-piece toilet, grey tiles, ceramic tiles, grey walls, ceramic flooring, a submerged sink, granite worktops, grey floors, a hinged door and black worktops.
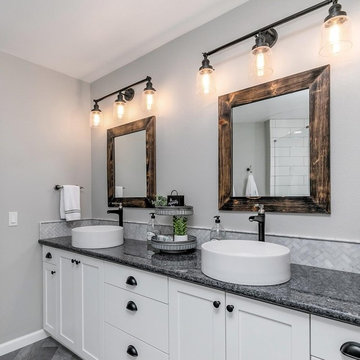
Design ideas for a large farmhouse ensuite bathroom in Portland with shaker cabinets, white cabinets, a corner shower, a one-piece toilet, white tiles, metro tiles, grey walls, vinyl flooring, a vessel sink, granite worktops, grey floors, a hinged door and black worktops.
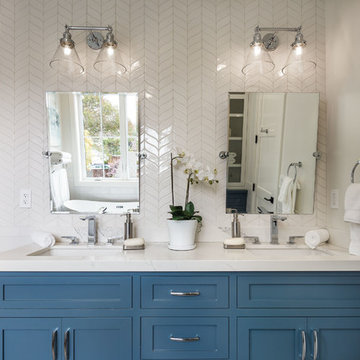
2019--Brand new construction of a 2,500 square foot house with 4 bedrooms and 3-1/2 baths located in Menlo Park, Ca. This home was designed by Arch Studio, Inc., David Eichler Photography
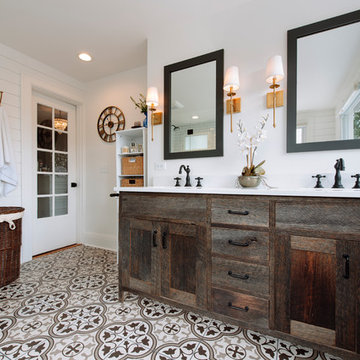
©Tyler Breedwell Photography
Inspiration for a medium sized farmhouse ensuite bathroom in Cincinnati with flat-panel cabinets, dark wood cabinets, a freestanding bath, a corner shower, a two-piece toilet, white walls, ceramic flooring, a submerged sink, engineered stone worktops, black floors, a hinged door and white worktops.
Inspiration for a medium sized farmhouse ensuite bathroom in Cincinnati with flat-panel cabinets, dark wood cabinets, a freestanding bath, a corner shower, a two-piece toilet, white walls, ceramic flooring, a submerged sink, engineered stone worktops, black floors, a hinged door and white worktops.
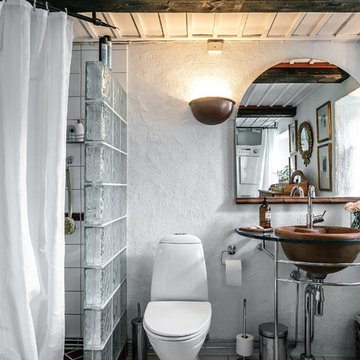
Photo of a small farmhouse shower room bathroom in Malmo with a corner shower, white walls, a pedestal sink, a one-piece toilet, white tiles, white floors and a shower curtain.

Caleb Vandermeer Photography
This is an example of a medium sized farmhouse ensuite bathroom in Portland with shaker cabinets, blue cabinets, a claw-foot bath, a corner shower, a two-piece toilet, white tiles, porcelain tiles, blue walls, porcelain flooring, a submerged sink, engineered stone worktops, grey floors and a hinged door.
This is an example of a medium sized farmhouse ensuite bathroom in Portland with shaker cabinets, blue cabinets, a claw-foot bath, a corner shower, a two-piece toilet, white tiles, porcelain tiles, blue walls, porcelain flooring, a submerged sink, engineered stone worktops, grey floors and a hinged door.
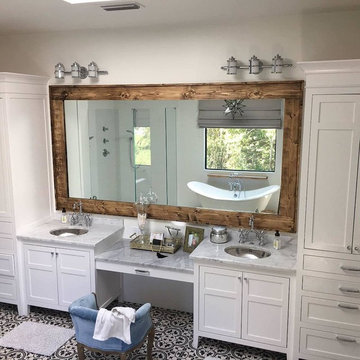
Photo of a large farmhouse ensuite bathroom in Tampa with shaker cabinets, white cabinets, a freestanding bath, a corner shower, white walls, cement flooring, a submerged sink, marble worktops, multi-coloured floors and a hinged door.
Country Bathroom with a Corner Shower Ideas and Designs
1

 Shelves and shelving units, like ladder shelves, will give you extra space without taking up too much floor space. Also look for wire, wicker or fabric baskets, large and small, to store items under or next to the sink, or even on the wall.
Shelves and shelving units, like ladder shelves, will give you extra space without taking up too much floor space. Also look for wire, wicker or fabric baskets, large and small, to store items under or next to the sink, or even on the wall.  The sink, the mirror, shower and/or bath are the places where you might want the clearest and strongest light. You can use these if you want it to be bright and clear. Otherwise, you might want to look at some soft, ambient lighting in the form of chandeliers, short pendants or wall lamps. You could use accent lighting around your country bath in the form to create a tranquil, spa feel, as well.
The sink, the mirror, shower and/or bath are the places where you might want the clearest and strongest light. You can use these if you want it to be bright and clear. Otherwise, you might want to look at some soft, ambient lighting in the form of chandeliers, short pendants or wall lamps. You could use accent lighting around your country bath in the form to create a tranquil, spa feel, as well. 