Country Bathroom with a Floating Vanity Unit Ideas and Designs
Refine by:
Budget
Sort by:Popular Today
1 - 20 of 548 photos
Item 1 of 3

This is an example of a farmhouse half tiled bathroom in Hampshire with white cabinets, a claw-foot bath, a walk-in shower, beige walls, beige floors, a single sink, a floating vanity unit, exposed beams and flat-panel cabinets.

A modern farmhouse bathroom with herringbone brick floors and wall paneling. We loved the aged brass plumbing and classic cast iron sink.
Design ideas for a small farmhouse ensuite bathroom in San Francisco with black cabinets, all types of shower, a one-piece toilet, white tiles, ceramic tiles, white walls, brick flooring, a wall-mounted sink, a shower curtain, a single sink, a floating vanity unit and wainscoting.
Design ideas for a small farmhouse ensuite bathroom in San Francisco with black cabinets, all types of shower, a one-piece toilet, white tiles, ceramic tiles, white walls, brick flooring, a wall-mounted sink, a shower curtain, a single sink, a floating vanity unit and wainscoting.

Farmhouse bathroom in Los Angeles with flat-panel cabinets, medium wood cabinets, a freestanding bath, white walls, a submerged sink, black floors, grey worktops, a wall niche, a shower bench, a floating vanity unit and a vaulted ceiling.

Small bathroom spaces without windows can present a design challenge. Our solution included selecting a beautiful aspen tree wall mural that makes it feel as if you are looking out a window. To keep things light and airy we created a custom natural cedar floating vanity, gold fixtures, and a light green tiled feature wall in the shower.

alcove shower, cement floor tiles, wall hung vanity, herringbone shower tiles
This is an example of a small farmhouse shower room bathroom in San Francisco with open cabinets, white cabinets, a single sink, a floating vanity unit, an alcove shower, a one-piece toilet, white tiles, porcelain tiles, white walls, cement flooring, a wall-mounted sink, blue floors and a hinged door.
This is an example of a small farmhouse shower room bathroom in San Francisco with open cabinets, white cabinets, a single sink, a floating vanity unit, an alcove shower, a one-piece toilet, white tiles, porcelain tiles, white walls, cement flooring, a wall-mounted sink, blue floors and a hinged door.

Original artwork stands out against the amazing wallpaper.
Photo of a small rural shower room bathroom in San Francisco with open cabinets, white cabinets, a corner shower, a one-piece toilet, white tiles, ceramic tiles, white walls, cement flooring, a submerged sink, engineered stone worktops, grey floors, a hinged door, white worktops, a wall niche, a single sink, a floating vanity unit, a vaulted ceiling and wallpapered walls.
Photo of a small rural shower room bathroom in San Francisco with open cabinets, white cabinets, a corner shower, a one-piece toilet, white tiles, ceramic tiles, white walls, cement flooring, a submerged sink, engineered stone worktops, grey floors, a hinged door, white worktops, a wall niche, a single sink, a floating vanity unit, a vaulted ceiling and wallpapered walls.

While the majority of APD designs are created to meet the specific and unique needs of the client, this whole home remodel was completed in partnership with Black Sheep Construction as a high end house flip. From space planning to cabinet design, finishes to fixtures, appliances to plumbing, cabinet finish to hardware, paint to stone, siding to roofing; Amy created a design plan within the contractor’s remodel budget focusing on the details that would be important to the future home owner. What was a single story house that had fallen out of repair became a stunning Pacific Northwest modern lodge nestled in the woods!
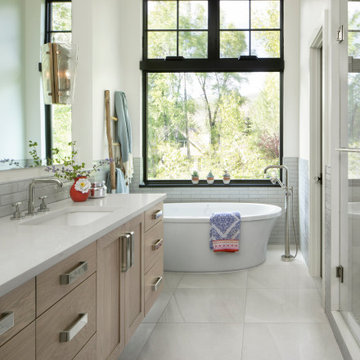
This is an example of a country ensuite bathroom in Denver with shaker cabinets, light wood cabinets, a freestanding bath, grey tiles, white walls, a submerged sink, grey floors, white worktops and a floating vanity unit.

Photo of an expansive farmhouse shower room bathroom in Turin with beaded cabinets, grey cabinets, a built-in bath, a built-in shower, a two-piece toilet, beige tiles, porcelain tiles, white walls, travertine flooring, a vessel sink, beige floors, an open shower, grey worktops, a laundry area, double sinks and a floating vanity unit.

This en-suite bathroom is all about fun. We opted for a monochrome style to contrast with the colourful guest bedroom. We sourced geometric tiles that make blur the edges of the space and bring a contemporary feel to the space.

Design ideas for a medium sized farmhouse ensuite bathroom in Orange County with shaker cabinets, grey cabinets, a freestanding bath, a double shower, a one-piece toilet, white tiles, white walls, marble flooring, a submerged sink, quartz worktops, white floors, a hinged door, grey worktops, a shower bench, double sinks, a floating vanity unit and a vaulted ceiling.

Small country shower room bathroom in Other with a walk-in shower, a one-piece toilet, white walls, lino flooring, a wall-mounted sink, brown floors, a shower curtain, a single sink, a floating vanity unit, a wood ceiling and tongue and groove walls.

Rural bathroom in Sydney with medium wood cabinets, a freestanding bath, an alcove shower, beige tiles, stone tiles, beige walls, limestone flooring, marble worktops, beige floors, an open shower, multi-coloured worktops, double sinks, a floating vanity unit, an integrated sink and recessed-panel cabinets.
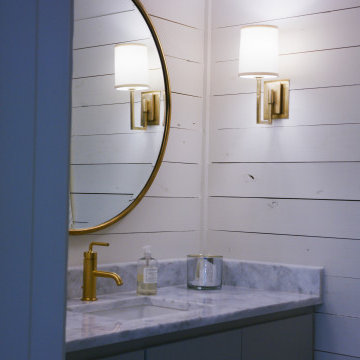
This pool bathroom incorporates ship lap walls with a sleek round mirror and floating grey vanity.
Inspiration for a small country shower room bathroom in Atlanta with flat-panel cabinets, grey cabinets, white tiles, brick flooring, a submerged sink, marble worktops, white worktops, a single sink, a floating vanity unit and tongue and groove walls.
Inspiration for a small country shower room bathroom in Atlanta with flat-panel cabinets, grey cabinets, white tiles, brick flooring, a submerged sink, marble worktops, white worktops, a single sink, a floating vanity unit and tongue and groove walls.
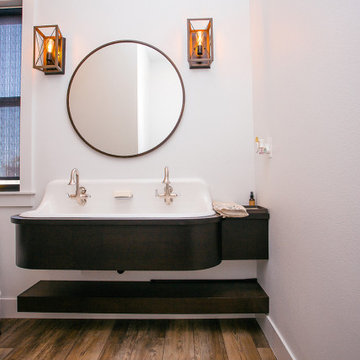
Floating powder bathroom vanity with floating shelf.
This is an example of a small country shower room bathroom in Portland with brown cabinets, wooden worktops, brown worktops, a single sink, a floating vanity unit, all types of toilet, white walls, medium hardwood flooring, a built-in sink and brown floors.
This is an example of a small country shower room bathroom in Portland with brown cabinets, wooden worktops, brown worktops, a single sink, a floating vanity unit, all types of toilet, white walls, medium hardwood flooring, a built-in sink and brown floors.
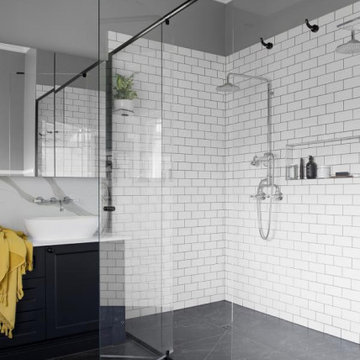
The renovation of this classic 1920’s Queenslander home demonstrates how a home can be modified to respond to modern needs of a young family of 4, whilst being sympathetic to the home’s origins.
The beauty of the job was its proximity to our own house, located in a semi-rural pocket near Currumbin. The area mostly comprised of acreage properties, with mature trees and grassy paddocks populated by cows and horses, all under 15 minutes to the beach – encapsulating the best of both worlds = heaven!
Matt and Vali had purchased the 1.4-acre (0.56ha) property in 2015 after years of living in a very modern home. It was love at first sight for them and their two young children, mainly because the two-storey Queenslander had the family feel they’d yearned for. They were surprised to learn that the house was originally built in the heritage area of Ipswich and relocated by the previous owners.
We were given the following brief: to renovate the interior in an architecturally sympathetic way. Often the integrity of these old buildings is lost during the update, so we were excited to show how this house could be transformed while celebrating its history.

I used tumbled travertine tiles on the floor, and warm woods and polished nickels on the other finishes to create a warm, textural, and sophisticated environment that doesn't feel stuffy.

While the majority of APD designs are created to meet the specific and unique needs of the client, this whole home remodel was completed in partnership with Black Sheep Construction as a high end house flip. From space planning to cabinet design, finishes to fixtures, appliances to plumbing, cabinet finish to hardware, paint to stone, siding to roofing; Amy created a design plan within the contractor’s remodel budget focusing on the details that would be important to the future home owner. What was a single story house that had fallen out of repair became a stunning Pacific Northwest modern lodge nestled in the woods!
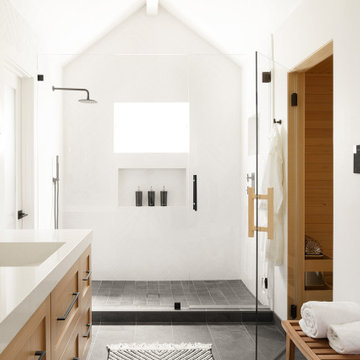
Photo of a large farmhouse ensuite bathroom in San Francisco with flat-panel cabinets, light wood cabinets, a wall mounted toilet, white tiles, ceramic tiles, white walls, porcelain flooring, a submerged sink, quartz worktops, grey floors, an open shower, white worktops, a wall niche, double sinks and a floating vanity unit.

Photo of an expansive farmhouse ensuite bathroom in Charleston with shaker cabinets, white cabinets, a freestanding bath, white tiles, metro tiles, white walls, light hardwood flooring, engineered stone worktops, beige floors, white worktops, double sinks, a floating vanity unit and exposed beams.
Country Bathroom with a Floating Vanity Unit Ideas and Designs
1

 Shelves and shelving units, like ladder shelves, will give you extra space without taking up too much floor space. Also look for wire, wicker or fabric baskets, large and small, to store items under or next to the sink, or even on the wall.
Shelves and shelving units, like ladder shelves, will give you extra space without taking up too much floor space. Also look for wire, wicker or fabric baskets, large and small, to store items under or next to the sink, or even on the wall.  The sink, the mirror, shower and/or bath are the places where you might want the clearest and strongest light. You can use these if you want it to be bright and clear. Otherwise, you might want to look at some soft, ambient lighting in the form of chandeliers, short pendants or wall lamps. You could use accent lighting around your country bath in the form to create a tranquil, spa feel, as well.
The sink, the mirror, shower and/or bath are the places where you might want the clearest and strongest light. You can use these if you want it to be bright and clear. Otherwise, you might want to look at some soft, ambient lighting in the form of chandeliers, short pendants or wall lamps. You could use accent lighting around your country bath in the form to create a tranquil, spa feel, as well. 