Country Bathroom with a Walk-in Shower Ideas and Designs

Inspiration for a medium sized country shower room bathroom in Hampshire with medium wood cabinets, a walk-in shower, ceramic flooring, a console sink, wooden worktops, grey floors, an open shower, a single sink, a freestanding vanity unit, exposed beams and brick walls.

This is an example of a farmhouse half tiled bathroom in Hampshire with white cabinets, a claw-foot bath, a walk-in shower, beige walls, beige floors, a single sink, a floating vanity unit, exposed beams and flat-panel cabinets.

Guest bathroom with walk in shower, subway tiles.
Photographer: Rob Karosis
This is an example of a large rural bathroom in New York with flat-panel cabinets, white cabinets, a walk-in shower, white tiles, metro tiles, white walls, slate flooring, a submerged sink, concrete worktops, black floors, a hinged door and black worktops.
This is an example of a large rural bathroom in New York with flat-panel cabinets, white cabinets, a walk-in shower, white tiles, metro tiles, white walls, slate flooring, a submerged sink, concrete worktops, black floors, a hinged door and black worktops.

Kat Alves-Photography
Photo of a small rural shower room bathroom in Sacramento with black cabinets, a walk-in shower, a one-piece toilet, multi-coloured tiles, stone tiles, white walls, marble flooring, a submerged sink, marble worktops and flat-panel cabinets.
Photo of a small rural shower room bathroom in Sacramento with black cabinets, a walk-in shower, a one-piece toilet, multi-coloured tiles, stone tiles, white walls, marble flooring, a submerged sink, marble worktops and flat-panel cabinets.

Large farmhouse ensuite bathroom in Charleston with grey cabinets, white floors, white worktops, recessed-panel cabinets, a freestanding bath, a walk-in shower, grey tiles, white tiles, marble tiles, white walls, marble flooring, a submerged sink, marble worktops and an open shower.

This is an example of a large country ensuite bathroom in Phoenix with recessed-panel cabinets, white cabinets, a freestanding bath, a walk-in shower, white tiles, marble tiles, grey walls, slate flooring, a built-in sink, engineered stone worktops, black floors and a hinged door.
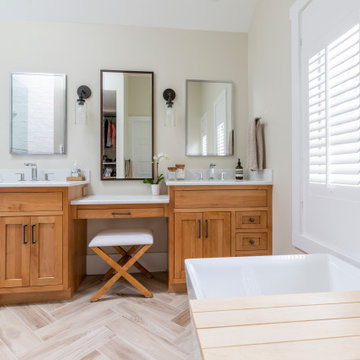
Double Vanity with Makeup Station, mixed metal hardware, lighting and mirrors and open shower
Medium sized farmhouse ensuite bathroom in New York with recessed-panel cabinets, medium wood cabinets, a freestanding bath, a walk-in shower, a one-piece toilet, white tiles, porcelain tiles, beige walls, porcelain flooring, a submerged sink, engineered stone worktops, an open shower, white worktops, a wall niche, double sinks and a built in vanity unit.
Medium sized farmhouse ensuite bathroom in New York with recessed-panel cabinets, medium wood cabinets, a freestanding bath, a walk-in shower, a one-piece toilet, white tiles, porcelain tiles, beige walls, porcelain flooring, a submerged sink, engineered stone worktops, an open shower, white worktops, a wall niche, double sinks and a built in vanity unit.

I used tumbled travertine tiles on the floor, and warm woods and polished nickels on the other finishes to create a warm, textural, and sophisticated environment that doesn't feel stuffy.

Black and White bathroom with forest green vanity cabinets. Pullout storage organizers.
Inspiration for a medium sized rural ensuite bathroom in Denver with recessed-panel cabinets, green cabinets, a freestanding bath, a walk-in shower, a two-piece toilet, white tiles, porcelain tiles, white walls, porcelain flooring, a submerged sink, engineered stone worktops, white floors, a hinged door, white worktops, a shower bench, a single sink, a built in vanity unit and wallpapered walls.
Inspiration for a medium sized rural ensuite bathroom in Denver with recessed-panel cabinets, green cabinets, a freestanding bath, a walk-in shower, a two-piece toilet, white tiles, porcelain tiles, white walls, porcelain flooring, a submerged sink, engineered stone worktops, white floors, a hinged door, white worktops, a shower bench, a single sink, a built in vanity unit and wallpapered walls.
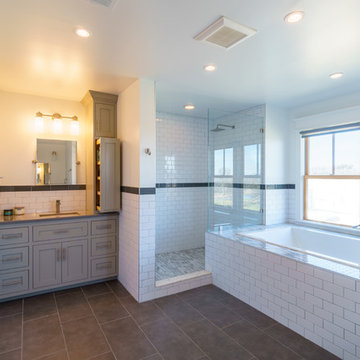
Matthew Manuel
Design ideas for a medium sized farmhouse ensuite bathroom in Austin with shaker cabinets, white cabinets, a built-in bath, a walk-in shower, a two-piece toilet, black and white tiles, metro tiles, white walls, porcelain flooring, a submerged sink, quartz worktops, grey floors, an open shower and grey worktops.
Design ideas for a medium sized farmhouse ensuite bathroom in Austin with shaker cabinets, white cabinets, a built-in bath, a walk-in shower, a two-piece toilet, black and white tiles, metro tiles, white walls, porcelain flooring, a submerged sink, quartz worktops, grey floors, an open shower and grey worktops.
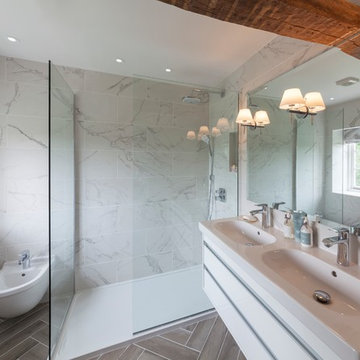
Earl Smith Photography
Design ideas for a medium sized country ensuite bathroom in Oxfordshire with a walk-in shower, white tiles, white walls, porcelain flooring, a console sink, grey floors, an open shower, flat-panel cabinets, white cabinets and a bidet.
Design ideas for a medium sized country ensuite bathroom in Oxfordshire with a walk-in shower, white tiles, white walls, porcelain flooring, a console sink, grey floors, an open shower, flat-panel cabinets, white cabinets and a bidet.

Building Design, Plans, and Interior Finishes by: Fluidesign Studio I Builder: Structural Dimensions Inc. I Photographer: Seth Benn Photography
Inspiration for a medium sized country shower room bathroom in Minneapolis with a walk-in shower, a two-piece toilet, white tiles, metro tiles, mosaic tile flooring, a vessel sink, marble worktops, flat-panel cabinets, green cabinets, beige walls and an open shower.
Inspiration for a medium sized country shower room bathroom in Minneapolis with a walk-in shower, a two-piece toilet, white tiles, metro tiles, mosaic tile flooring, a vessel sink, marble worktops, flat-panel cabinets, green cabinets, beige walls and an open shower.
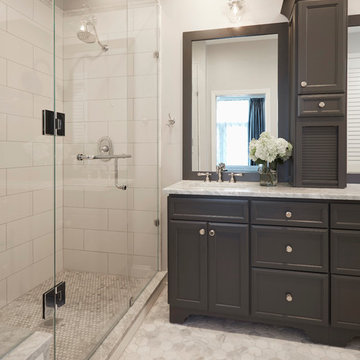
Photography by Mike Kaskel Photography
Medium sized rural ensuite bathroom in Other with flat-panel cabinets, grey cabinets, a walk-in shower, a one-piece toilet, white tiles, porcelain tiles, grey walls, marble flooring, a submerged sink and marble worktops.
Medium sized rural ensuite bathroom in Other with flat-panel cabinets, grey cabinets, a walk-in shower, a one-piece toilet, white tiles, porcelain tiles, grey walls, marble flooring, a submerged sink and marble worktops.

JS Gibson
Large rural ensuite bathroom in Charleston with black cabinets, a freestanding bath, a walk-in shower, white walls, dark hardwood flooring, a submerged sink, recessed-panel cabinets and an open shower.
Large rural ensuite bathroom in Charleston with black cabinets, a freestanding bath, a walk-in shower, white walls, dark hardwood flooring, a submerged sink, recessed-panel cabinets and an open shower.

Reclaimed tin roof v-chanel material lines the shower walls. Ceramic "brick" tile adds to the rustic appeal with ultimate durability.
Photography by Emily Minton Redfield
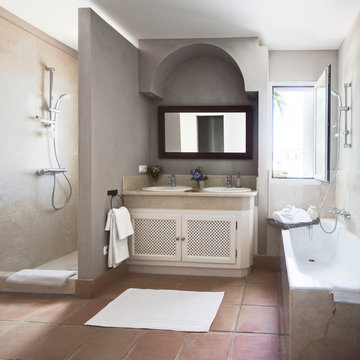
Fotografía: masfotogenica fotografia
Inspiration for a medium sized rural ensuite bathroom in Madrid with a built-in sink, white cabinets, a walk-in shower, terracotta flooring, a built-in bath, grey walls, marble worktops and an open shower.
Inspiration for a medium sized rural ensuite bathroom in Madrid with a built-in sink, white cabinets, a walk-in shower, terracotta flooring, a built-in bath, grey walls, marble worktops and an open shower.
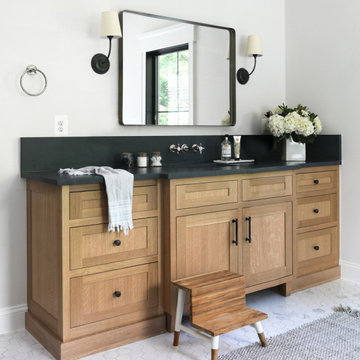
This farmhouse designed by our interior design studio showcases custom, traditional style with modern accents. The laundry room was given an interesting interplay of patterns and texture with a grey mosaic tile backsplash and printed tiled flooring. The dark cabinetry provides adequate storage and style. All the bathrooms are bathed in light palettes with hints of coastal color, while the mudroom features a grey and wood palette with practical built-in cabinets and cubbies. The kitchen is all about sleek elegance with a light palette and oversized pendants with metal accents.
---
Project designed by Pasadena interior design studio Amy Peltier Interior Design & Home. They serve Pasadena, Bradbury, South Pasadena, San Marino, La Canada Flintridge, Altadena, Monrovia, Sierra Madre, Los Angeles, as well as surrounding areas.
---
For more about Amy Peltier Interior Design & Home, click here: https://peltierinteriors.com/
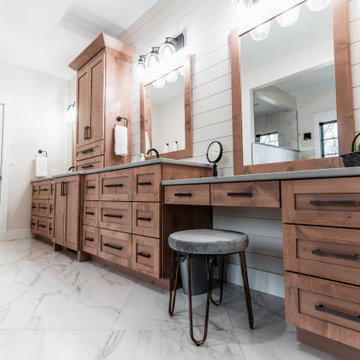
Inspiration for an expansive country ensuite bathroom in Other with shaker cabinets, medium wood cabinets, a freestanding bath, a walk-in shower, white walls, cement flooring, a submerged sink, engineered stone worktops, multi-coloured floors, an open shower, grey worktops, an enclosed toilet, double sinks and a built in vanity unit.
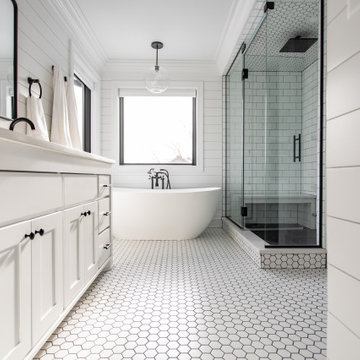
Edina Master bathroom renovation
This is an example of a large rural ensuite bathroom in Minneapolis with shaker cabinets, white cabinets, a freestanding bath, a walk-in shower, a two-piece toilet, white tiles, metro tiles, white walls, ceramic flooring, a submerged sink, engineered stone worktops, white floors, a hinged door, white worktops, an enclosed toilet, double sinks, a built in vanity unit and tongue and groove walls.
This is an example of a large rural ensuite bathroom in Minneapolis with shaker cabinets, white cabinets, a freestanding bath, a walk-in shower, a two-piece toilet, white tiles, metro tiles, white walls, ceramic flooring, a submerged sink, engineered stone worktops, white floors, a hinged door, white worktops, an enclosed toilet, double sinks, a built in vanity unit and tongue and groove walls.
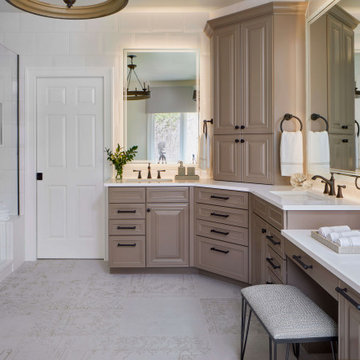
Design ideas for a large farmhouse ensuite bathroom in Denver with raised-panel cabinets, light wood cabinets, a walk-in shower, beige tiles, beige walls, a built-in sink, beige floors, a hinged door, white worktops, a shower bench, a single sink and a built in vanity unit.
Country Bathroom with a Walk-in Shower Ideas and Designs
1

 Shelves and shelving units, like ladder shelves, will give you extra space without taking up too much floor space. Also look for wire, wicker or fabric baskets, large and small, to store items under or next to the sink, or even on the wall.
Shelves and shelving units, like ladder shelves, will give you extra space without taking up too much floor space. Also look for wire, wicker or fabric baskets, large and small, to store items under or next to the sink, or even on the wall.  The sink, the mirror, shower and/or bath are the places where you might want the clearest and strongest light. You can use these if you want it to be bright and clear. Otherwise, you might want to look at some soft, ambient lighting in the form of chandeliers, short pendants or wall lamps. You could use accent lighting around your country bath in the form to create a tranquil, spa feel, as well.
The sink, the mirror, shower and/or bath are the places where you might want the clearest and strongest light. You can use these if you want it to be bright and clear. Otherwise, you might want to look at some soft, ambient lighting in the form of chandeliers, short pendants or wall lamps. You could use accent lighting around your country bath in the form to create a tranquil, spa feel, as well. 