Country Bathroom with Beige Cabinets Ideas and Designs

When we were asked by our clients to help fully overhaul this grade II listed property. We knew we needed to consider the spaces for modern day living and make it as open and light and airy as possible. There were a few specifics from our client, but on the whole we were left to the design the main brief being modern country with colour and pattern. There were some challenges along the way as the house is octagonal in shape and some rooms, especially the principal ensuite were quite a challenge.
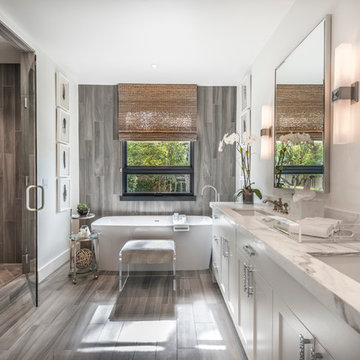
Interior Design by Pamala Deikel Design
Photos by Paul Rollis
Inspiration for a large country ensuite bathroom in San Francisco with shaker cabinets, beige cabinets, a freestanding bath, an alcove shower, a two-piece toilet, brown tiles, porcelain tiles, white walls, porcelain flooring, a submerged sink, marble worktops, brown floors and a hinged door.
Inspiration for a large country ensuite bathroom in San Francisco with shaker cabinets, beige cabinets, a freestanding bath, an alcove shower, a two-piece toilet, brown tiles, porcelain tiles, white walls, porcelain flooring, a submerged sink, marble worktops, brown floors and a hinged door.
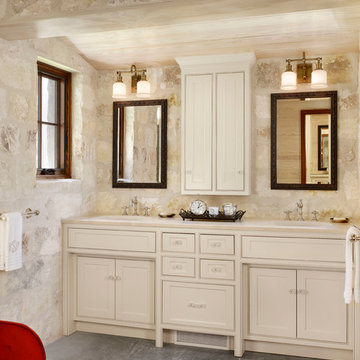
Set along a winding stretch of the Guadalupe River, this small guesthouse was designed to take advantage of local building materials and methods of construction. With concrete floors throughout the interior and deep roof lines along the south facade, the building maintains a cool temperature during the hot summer months. The home is capped with a galvanized aluminum roof and clad with limestone from a local quarry.

Custom master bathroom with large open shower and free standing concrete bathtub, vanity and dual sink areas.
Shower: Custom designed multi-use shower, beautiful marble tile design in quilted patterns as a nod to the farmhouse era. Custom built industrial metal and glass panel. Shower drying area with direct pass though to master closet.
Vanity and dual sink areas: Custom designed modified shaker cabinetry with subtle beveled edges in a beautiful subtle grey/beige paint color, Quartz counter tops with waterfall edge. Custom designed marble back splashes match the shower design, and acrylic hardware add a bit of bling. Beautiful farmhouse themed mirrors and eclectic lighting.
Flooring: Under-flooring temperature control for both heating and cooling, connected through WiFi to weather service. Flooring is beautiful porcelain tiles in wood grain finish.
For more photos of this project visit our website: https://wendyobrienid.com.
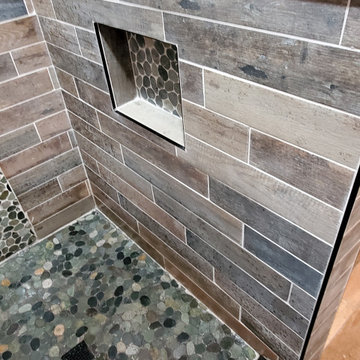
Client wanted a "zen" farmhouse bathroom.
Photo of a medium sized rural shower room bathroom in New York with freestanding cabinets, beige cabinets, a walk-in shower, a one-piece toilet, white tiles, porcelain tiles, beige walls, porcelain flooring, a vessel sink, wooden worktops, grey floors, an open shower, brown worktops, a single sink and a freestanding vanity unit.
Photo of a medium sized rural shower room bathroom in New York with freestanding cabinets, beige cabinets, a walk-in shower, a one-piece toilet, white tiles, porcelain tiles, beige walls, porcelain flooring, a vessel sink, wooden worktops, grey floors, an open shower, brown worktops, a single sink and a freestanding vanity unit.
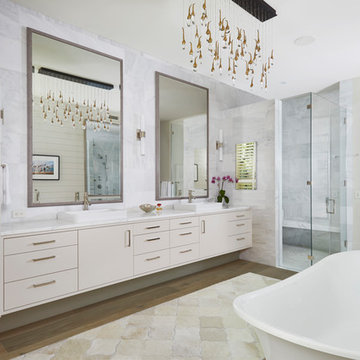
Design ideas for a rural ensuite bathroom in Austin with flat-panel cabinets, beige cabinets, grey tiles, beige floors, a hinged door and white worktops.
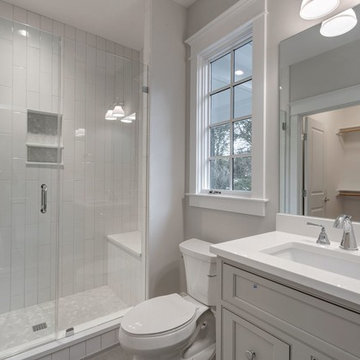
Inspiration for a medium sized farmhouse shower room bathroom in DC Metro with beige cabinets, an alcove shower, a two-piece toilet, white tiles, metro tiles, beige walls, a submerged sink, quartz worktops and recessed-panel cabinets.
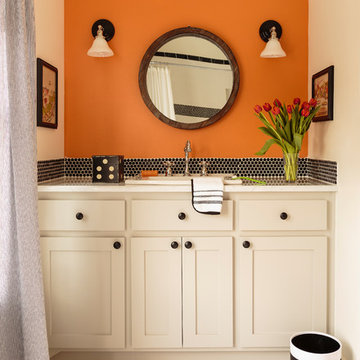
Photography by: Mark Lohman
Styled by: Sunday Hendrickson
Design ideas for a medium sized rural shower room bathroom in Little Rock with shaker cabinets, beige cabinets, black tiles, mosaic tiles, orange walls, mosaic tile flooring, a built-in sink, white floors and a shower curtain.
Design ideas for a medium sized rural shower room bathroom in Little Rock with shaker cabinets, beige cabinets, black tiles, mosaic tiles, orange walls, mosaic tile flooring, a built-in sink, white floors and a shower curtain.
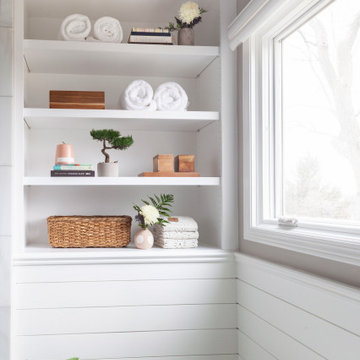
Bright white modern farmhouse bathroom
Inspiration for a medium sized farmhouse ensuite bathroom in Other with flat-panel cabinets, beige cabinets, a freestanding bath, an alcove shower, white tiles, stone tiles, grey walls, a built-in sink, marble worktops, white floors, a hinged door, white worktops, a wall niche, double sinks and a freestanding vanity unit.
Inspiration for a medium sized farmhouse ensuite bathroom in Other with flat-panel cabinets, beige cabinets, a freestanding bath, an alcove shower, white tiles, stone tiles, grey walls, a built-in sink, marble worktops, white floors, a hinged door, white worktops, a wall niche, double sinks and a freestanding vanity unit.
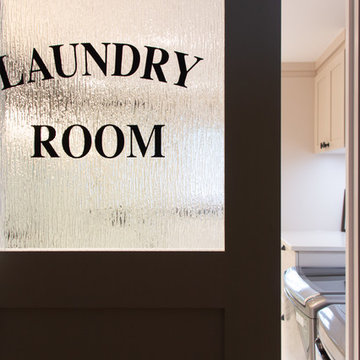
Inspiration for a large country shower room bathroom in Other with shaker cabinets, beige cabinets, a corner shower, a one-piece toilet, white tiles, metro tiles, white walls, ceramic flooring, a built-in sink, quartz worktops, white floors, a hinged door and beige worktops.
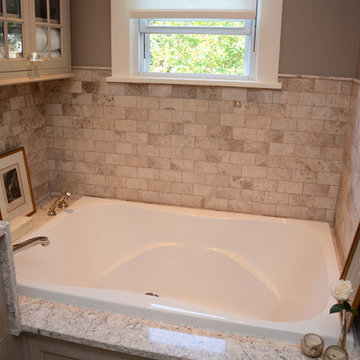
This bathroom features Brighton Cabinetry with Maple Landmark finish. The countertops and tub surround are LG Viatera Aria quartz.
Photo of a medium sized farmhouse ensuite bathroom in Baltimore with recessed-panel cabinets, beige cabinets, a hot tub, a corner shower, beige tiles, a submerged sink and engineered stone worktops.
Photo of a medium sized farmhouse ensuite bathroom in Baltimore with recessed-panel cabinets, beige cabinets, a hot tub, a corner shower, beige tiles, a submerged sink and engineered stone worktops.
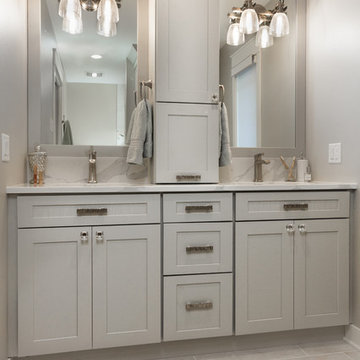
This chic farmhouse remodel project blends the classic Pendleton SP 275 door style with the fresh look of the Heron Plume (Kitchen and Powder Room) and Oyster (Master Bath and Closet) painted finish from Showplace Cabinetry.
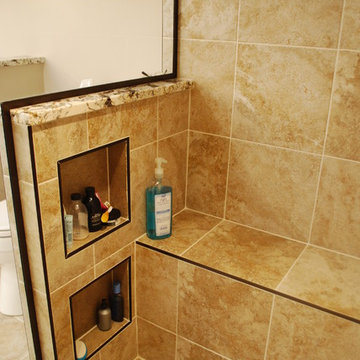
Consistent, 12x12 tiles on the shower walls/floor/ceiling are a crisp, clean look. A linear drain allows water to escape without compromising the shower's appearance with a central drain; two recessed shelves and a bench provide storage and hide bottles from being seen outside.
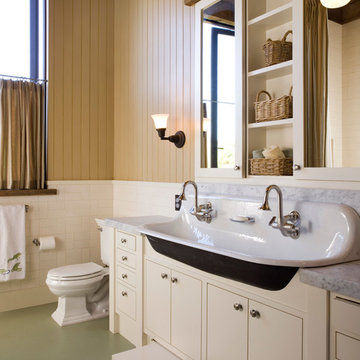
Rural bathroom in San Francisco with a trough sink, flat-panel cabinets, beige cabinets, beige tiles, brown walls and a two-piece toilet.

This Paradise Model ATU is extra tall and grand! As you would in you have a couch for lounging, a 6 drawer dresser for clothing, and a seating area and closet that mirrors the kitchen. Quartz countertops waterfall over the side of the cabinets encasing them in stone. The custom kitchen cabinetry is sealed in a clear coat keeping the wood tone light. Black hardware accents with contrast to the light wood. A main-floor bedroom- no crawling in and out of bed. The wallpaper was an owner request; what do you think of their choice?
The bathroom has natural edge Hawaiian mango wood slabs spanning the length of the bump-out: the vanity countertop and the shelf beneath. The entire bump-out-side wall is tiled floor to ceiling with a diamond print pattern. The shower follows the high contrast trend with one white wall and one black wall in matching square pearl finish. The warmth of the terra cotta floor adds earthy warmth that gives life to the wood. 3 wall lights hang down illuminating the vanity, though durning the day, you likely wont need it with the natural light shining in from two perfect angled long windows.
This Paradise model was way customized. The biggest alterations were to remove the loft altogether and have one consistent roofline throughout. We were able to make the kitchen windows a bit taller because there was no loft we had to stay below over the kitchen. This ATU was perfect for an extra tall person. After editing out a loft, we had these big interior walls to work with and although we always have the high-up octagon windows on the interior walls to keep thing light and the flow coming through, we took it a step (or should I say foot) further and made the french pocket doors extra tall. This also made the shower wall tile and shower head extra tall. We added another ceiling fan above the kitchen and when all of those awning windows are opened up, all the hot air goes right up and out.
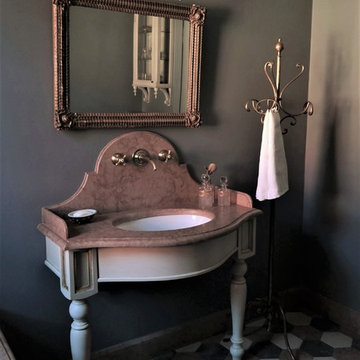
Una stanza da bagno dal sapore retrò dove una console realizzata su disegno dal nostro studio fa da protagonista. I marmi policromi, rosso di Verona, verde Alpi e Botticino sono valorizzati dalla parete grigio scuro mentre la specchiera e gli accessori dorati aggiungono all' ambiente un tono chic ed elegante
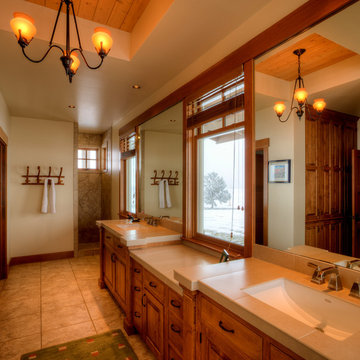
Photography by Lucas Henning.
Large rural ensuite bathroom in Seattle with raised-panel cabinets, beige cabinets, a walk-in shower, beige tiles, porcelain tiles, beige walls, porcelain flooring, a submerged sink, tiled worktops, beige floors, an open shower and beige worktops.
Large rural ensuite bathroom in Seattle with raised-panel cabinets, beige cabinets, a walk-in shower, beige tiles, porcelain tiles, beige walls, porcelain flooring, a submerged sink, tiled worktops, beige floors, an open shower and beige worktops.
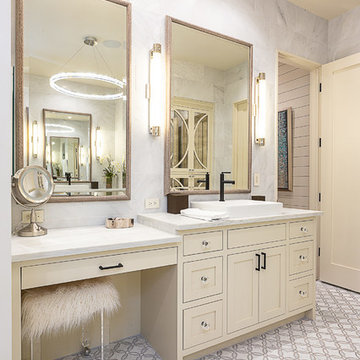
This is an example of a medium sized farmhouse ensuite bathroom in Austin with shaker cabinets, beige cabinets, an alcove shower, grey tiles, marble tiles, grey walls, marble flooring, a vessel sink, marble worktops, grey floors, a hinged door and white worktops.
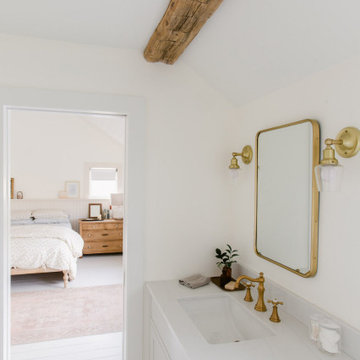
Photo of a large country family bathroom in Dallas with shaker cabinets, beige cabinets, a submerged bath, an alcove shower, white walls, porcelain flooring, a submerged sink, marble worktops, white floors, a hinged door, grey worktops, double sinks and a built in vanity unit.
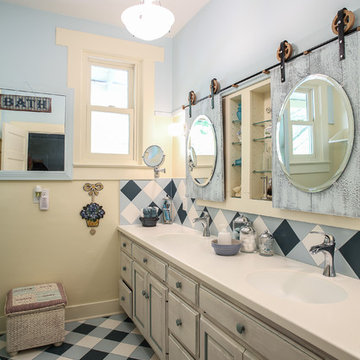
This is an example of a farmhouse bathroom in Other with raised-panel cabinets, beige cabinets, multi-coloured tiles and blue walls.
Country Bathroom with Beige Cabinets Ideas and Designs
1

 Shelves and shelving units, like ladder shelves, will give you extra space without taking up too much floor space. Also look for wire, wicker or fabric baskets, large and small, to store items under or next to the sink, or even on the wall.
Shelves and shelving units, like ladder shelves, will give you extra space without taking up too much floor space. Also look for wire, wicker or fabric baskets, large and small, to store items under or next to the sink, or even on the wall.  The sink, the mirror, shower and/or bath are the places where you might want the clearest and strongest light. You can use these if you want it to be bright and clear. Otherwise, you might want to look at some soft, ambient lighting in the form of chandeliers, short pendants or wall lamps. You could use accent lighting around your country bath in the form to create a tranquil, spa feel, as well.
The sink, the mirror, shower and/or bath are the places where you might want the clearest and strongest light. You can use these if you want it to be bright and clear. Otherwise, you might want to look at some soft, ambient lighting in the form of chandeliers, short pendants or wall lamps. You could use accent lighting around your country bath in the form to create a tranquil, spa feel, as well. 