Country Bathroom with Cement Flooring Ideas and Designs
Refine by:
Budget
Sort by:Popular Today
1 - 20 of 793 photos
Item 1 of 3

Jenna Sue
Inspiration for a small country ensuite bathroom in Tampa with light wood cabinets, a claw-foot bath, a vessel sink, a two-piece toilet, grey walls, cement flooring, black floors, brown worktops and flat-panel cabinets.
Inspiration for a small country ensuite bathroom in Tampa with light wood cabinets, a claw-foot bath, a vessel sink, a two-piece toilet, grey walls, cement flooring, black floors, brown worktops and flat-panel cabinets.

This is an example of a medium sized country bathroom in Philadelphia with freestanding cabinets, light wood cabinets, an alcove bath, a shower/bath combination, a two-piece toilet, white tiles, metro tiles, white walls, cement flooring, a built-in sink, wooden worktops, multi-coloured floors and a shower curtain.

Small bathroom spaces without windows can present a design challenge. Our solution included selecting a beautiful aspen tree wall mural that makes it feel as if you are looking out a window. To keep things light and airy we created a custom natural cedar floating vanity, gold fixtures, and a light green tiled feature wall in the shower.

This en-suite bathroom is all about fun. We opted for a monochrome style to contrast with the colourful guest bedroom. We sourced geometric tiles that make blur the edges of the space and bring a contemporary feel to the space.

Design ideas for a medium sized rural ensuite bathroom in Other with shaker cabinets, medium wood cabinets, an alcove shower, a one-piece toilet, white tiles, ceramic tiles, white walls, cement flooring, a submerged sink, engineered stone worktops, grey floors, a hinged door, grey worktops, double sinks and a built in vanity unit.

Our clients wanted the ultimate modern farmhouse custom dream home. They found property in the Santa Rosa Valley with an existing house on 3 ½ acres. They could envision a new home with a pool, a barn, and a place to raise horses. JRP and the clients went all in, sparing no expense. Thus, the old house was demolished and the couple’s dream home began to come to fruition.
The result is a simple, contemporary layout with ample light thanks to the open floor plan. When it comes to a modern farmhouse aesthetic, it’s all about neutral hues, wood accents, and furniture with clean lines. Every room is thoughtfully crafted with its own personality. Yet still reflects a bit of that farmhouse charm.
Their considerable-sized kitchen is a union of rustic warmth and industrial simplicity. The all-white shaker cabinetry and subway backsplash light up the room. All white everything complimented by warm wood flooring and matte black fixtures. The stunning custom Raw Urth reclaimed steel hood is also a star focal point in this gorgeous space. Not to mention the wet bar area with its unique open shelves above not one, but two integrated wine chillers. It’s also thoughtfully positioned next to the large pantry with a farmhouse style staple: a sliding barn door.
The master bathroom is relaxation at its finest. Monochromatic colors and a pop of pattern on the floor lend a fashionable look to this private retreat. Matte black finishes stand out against a stark white backsplash, complement charcoal veins in the marble looking countertop, and is cohesive with the entire look. The matte black shower units really add a dramatic finish to this luxurious large walk-in shower.
Photographer: Andrew - OpenHouse VC

Design ideas for a small farmhouse family bathroom in Baltimore with recessed-panel cabinets, medium wood cabinets, an alcove bath, an alcove shower, a one-piece toilet, white tiles, metro tiles, grey walls, cement flooring, a submerged sink, engineered stone worktops, multi-coloured floors, a sliding door, white worktops, a wall niche, a single sink and a built in vanity unit.

Inspiration for a large country ensuite half tiled bathroom in Omaha with a freestanding bath, a corner shower, black and white tiles, white tiles, grey walls, multi-coloured floors, a hinged door, recessed-panel cabinets, white cabinets, ceramic tiles, cement flooring, a vessel sink and white worktops.
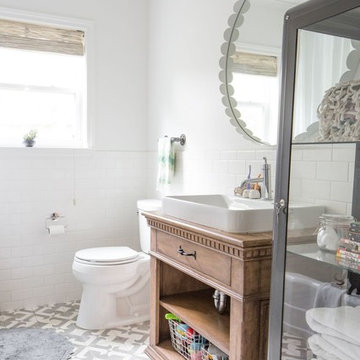
Design ideas for a rural bathroom in Houston with medium wood cabinets, white tiles, white walls, cement flooring, a vessel sink, wooden worktops, multi-coloured floors, brown worktops and flat-panel cabinets.

Inspiration for an expansive rural ensuite bathroom in Other with shaker cabinets, medium wood cabinets, a freestanding bath, a walk-in shower, white walls, cement flooring, a submerged sink, engineered stone worktops, multi-coloured floors, an open shower, grey worktops, an enclosed toilet, double sinks and a built in vanity unit.
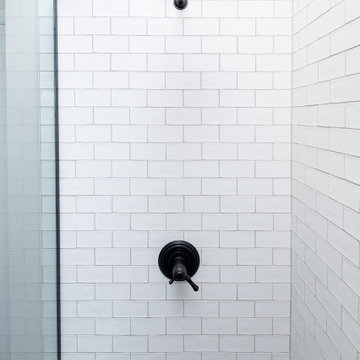
This simple shower is a serene space with light that pours in from the preexisting skylight above, subway tile that goes up to the ceiling and a simple splash guard of glass.
Photography by VLG Photography

Inspired by the majesty of the Northern Lights and this family's everlasting love for Disney, this home plays host to enlighteningly open vistas and playful activity. Like its namesake, the beloved Sleeping Beauty, this home embodies family, fantasy and adventure in their truest form. Visions are seldom what they seem, but this home did begin 'Once Upon a Dream'. Welcome, to The Aurora.
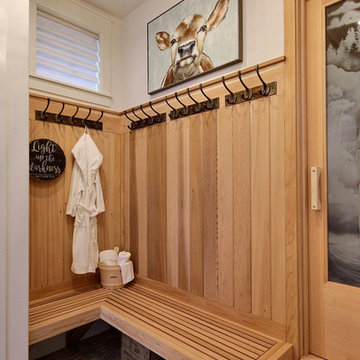
Inspired by the majesty of the Northern Lights and this family's everlasting love for Disney, this home plays host to enlighteningly open vistas and playful activity. Like its namesake, the beloved Sleeping Beauty, this home embodies family, fantasy and adventure in their truest form. Visions are seldom what they seem, but this home did begin 'Once Upon a Dream'. Welcome, to The Aurora.
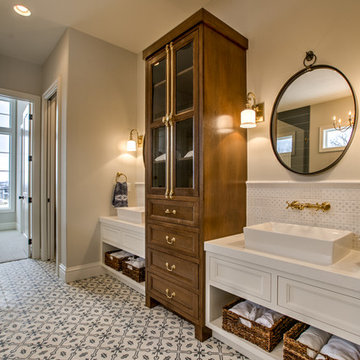
Design ideas for a large rural ensuite bathroom in Omaha with recessed-panel cabinets, white cabinets, white tiles, grey walls, a vessel sink, multi-coloured floors, white worktops, ceramic tiles and cement flooring.
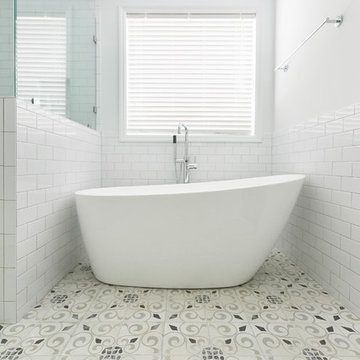
Photography by Patrick Brickman
Photo of a medium sized rural ensuite bathroom in Charleston with white cabinets, a freestanding bath, white tiles, ceramic tiles, white walls, cement flooring, a submerged sink, grey floors and a hinged door.
Photo of a medium sized rural ensuite bathroom in Charleston with white cabinets, a freestanding bath, white tiles, ceramic tiles, white walls, cement flooring, a submerged sink, grey floors and a hinged door.
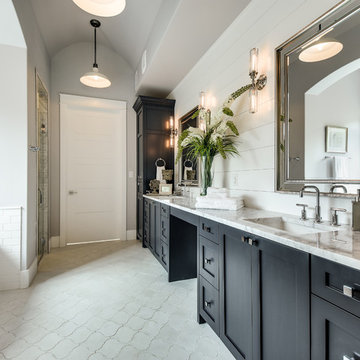
Inspiration for a country ensuite bathroom in Austin with shaker cabinets, black cabinets, a freestanding bath, an alcove shower, grey tiles, white tiles, grey walls, cement flooring, a submerged sink, grey floors and a hinged door.
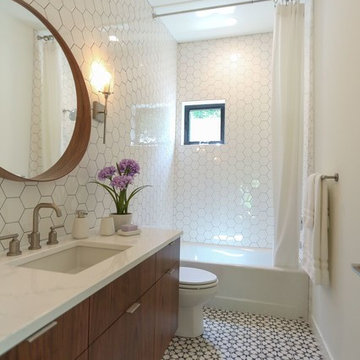
Jkath Design Build + Reinvent
Design ideas for a medium sized rural bathroom in Minneapolis with cement flooring, flat-panel cabinets, dark wood cabinets, an alcove bath, a shower/bath combination, a two-piece toilet, white tiles, porcelain tiles, white walls, a submerged sink, quartz worktops, multi-coloured floors and a shower curtain.
Design ideas for a medium sized rural bathroom in Minneapolis with cement flooring, flat-panel cabinets, dark wood cabinets, an alcove bath, a shower/bath combination, a two-piece toilet, white tiles, porcelain tiles, white walls, a submerged sink, quartz worktops, multi-coloured floors and a shower curtain.
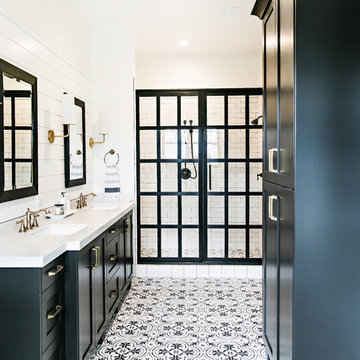
Large rural ensuite bathroom in Salt Lake City with shaker cabinets, black cabinets, an alcove shower, white tiles, metro tiles, multi-coloured walls, cement flooring, a submerged sink, engineered stone worktops, white floors, a hinged door and white worktops.
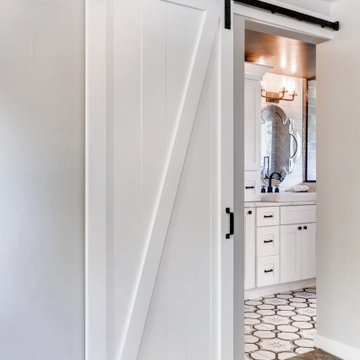
Stunning Master Bath remodel with all the bells and whistles you can dream of.
Design ideas for a medium sized farmhouse ensuite bathroom in Denver with shaker cabinets, white cabinets, an alcove shower, grey tiles, ceramic tiles, white walls, cement flooring, a vessel sink, engineered stone worktops, a hinged door, white worktops, double sinks, a built in vanity unit and tongue and groove walls.
Design ideas for a medium sized farmhouse ensuite bathroom in Denver with shaker cabinets, white cabinets, an alcove shower, grey tiles, ceramic tiles, white walls, cement flooring, a vessel sink, engineered stone worktops, a hinged door, white worktops, double sinks, a built in vanity unit and tongue and groove walls.

Small country ensuite wet room bathroom in Cornwall with a freestanding bath, metal tiles, beige walls, cement flooring, concrete worktops, beige floors, an open shower, beige worktops, a single sink and wood walls.
Country Bathroom with Cement Flooring Ideas and Designs
1

 Shelves and shelving units, like ladder shelves, will give you extra space without taking up too much floor space. Also look for wire, wicker or fabric baskets, large and small, to store items under or next to the sink, or even on the wall.
Shelves and shelving units, like ladder shelves, will give you extra space without taking up too much floor space. Also look for wire, wicker or fabric baskets, large and small, to store items under or next to the sink, or even on the wall.  The sink, the mirror, shower and/or bath are the places where you might want the clearest and strongest light. You can use these if you want it to be bright and clear. Otherwise, you might want to look at some soft, ambient lighting in the form of chandeliers, short pendants or wall lamps. You could use accent lighting around your country bath in the form to create a tranquil, spa feel, as well.
The sink, the mirror, shower and/or bath are the places where you might want the clearest and strongest light. You can use these if you want it to be bright and clear. Otherwise, you might want to look at some soft, ambient lighting in the form of chandeliers, short pendants or wall lamps. You could use accent lighting around your country bath in the form to create a tranquil, spa feel, as well. 