Country Bathroom with Ceramic Flooring Ideas and Designs
Refine by:
Budget
Sort by:Popular Today
1 - 20 of 4,627 photos

Inspiration for a medium sized country shower room bathroom in Hampshire with medium wood cabinets, a walk-in shower, ceramic flooring, a console sink, wooden worktops, grey floors, an open shower, a single sink, a freestanding vanity unit, exposed beams and brick walls.

Farmhouse bathroom
Photographer: Rob Karosis
Photo of a medium sized farmhouse bathroom in New York with open cabinets, dark wood cabinets, a corner shower, white tiles, metro tiles, white walls, ceramic flooring, a built-in sink, wooden worktops, multi-coloured floors, an open shower and brown worktops.
Photo of a medium sized farmhouse bathroom in New York with open cabinets, dark wood cabinets, a corner shower, white tiles, metro tiles, white walls, ceramic flooring, a built-in sink, wooden worktops, multi-coloured floors, an open shower and brown worktops.

This is an example of a large farmhouse ensuite bathroom in Other with a freestanding bath, an alcove shower, a two-piece toilet, white tiles, porcelain tiles, white walls, ceramic flooring and grey floors.

We planned a thoughtful redesign of this beautiful home while retaining many of the existing features. We wanted this house to feel the immediacy of its environment. So we carried the exterior front entry style into the interiors, too, as a way to bring the beautiful outdoors in. In addition, we added patios to all the bedrooms to make them feel much bigger. Luckily for us, our temperate California climate makes it possible for the patios to be used consistently throughout the year.
The original kitchen design did not have exposed beams, but we decided to replicate the motif of the 30" living room beams in the kitchen as well, making it one of our favorite details of the house. To make the kitchen more functional, we added a second island allowing us to separate kitchen tasks. The sink island works as a food prep area, and the bar island is for mail, crafts, and quick snacks.
We designed the primary bedroom as a relaxation sanctuary – something we highly recommend to all parents. It features some of our favorite things: a cognac leather reading chair next to a fireplace, Scottish plaid fabrics, a vegetable dye rug, art from our favorite cities, and goofy portraits of the kids.
---
Project designed by Courtney Thomas Design in La Cañada. Serving Pasadena, Glendale, Monrovia, San Marino, Sierra Madre, South Pasadena, and Altadena.
For more about Courtney Thomas Design, see here: https://www.courtneythomasdesign.com/
To learn more about this project, see here:
https://www.courtneythomasdesign.com/portfolio/functional-ranch-house-design/

This is an example of a large farmhouse ensuite wet room bathroom in Austin with shaker cabinets, medium wood cabinets, a freestanding bath, white tiles, white walls, ceramic flooring, a submerged sink, quartz worktops, beige floors, a hinged door, an enclosed toilet, a single sink, a floating vanity unit, wood walls and black worktops.

Builder: Michels Homes
Architecture: Alexander Design Group
Photography: Scott Amundson Photography
Photo of a large farmhouse ensuite bathroom in Minneapolis with recessed-panel cabinets, green cabinets, a built-in shower, a one-piece toilet, green tiles, ceramic tiles, beige walls, ceramic flooring, a submerged sink, engineered stone worktops, white floors, a hinged door, grey worktops, double sinks and a built in vanity unit.
Photo of a large farmhouse ensuite bathroom in Minneapolis with recessed-panel cabinets, green cabinets, a built-in shower, a one-piece toilet, green tiles, ceramic tiles, beige walls, ceramic flooring, a submerged sink, engineered stone worktops, white floors, a hinged door, grey worktops, double sinks and a built in vanity unit.

Dawn Burkhart
Design ideas for a medium sized farmhouse bathroom in Boise with shaker cabinets, medium wood cabinets, a freestanding bath, a corner shower, cement tiles, grey walls, ceramic flooring, a built-in sink, engineered stone worktops and grey floors.
Design ideas for a medium sized farmhouse bathroom in Boise with shaker cabinets, medium wood cabinets, a freestanding bath, a corner shower, cement tiles, grey walls, ceramic flooring, a built-in sink, engineered stone worktops and grey floors.

This is an example of a medium sized rural ensuite bathroom in Atlanta with shaker cabinets, grey cabinets, a freestanding bath, a corner shower, a two-piece toilet, white tiles, ceramic tiles, grey walls, ceramic flooring, a submerged sink, marble worktops, grey floors, a hinged door and feature lighting.

VISION AND NEEDS:
Our client came to us with a vision for their family dream house that offered adequate space and a lot of character. They were drawn to the traditional form and contemporary feel of a Modern Farmhouse.
MCHUGH SOLUTION:
In showing multiple options at the schematic stage, the client approved a traditional L shaped porch with simple barn-like columns. The entry foyer is simple in it's two-story volume and it's mono-chromatic (white & black) finishes. The living space which includes a kitchen & dining area - is an open floor plan, allowing natural light to fill the space.

This small 4'x6' bathroom was originally created converting 2 closets in this 1890 historic house into a kids bathroom with a small tub, toilet and really small sink. Gutted the bathroom and created a curb less shower. Installed a wall mount faucet and larger vessel sink with vanity. Used white subway tile for shower and waincotting behind sink and toilet. Added shiplap on remaining walls. Installed a marble shelf over sink and toilet. Installed new window and door casings to match the old house moldings. Added crown molding. Installed a recessed light/fan over shower. Installed a chandelier and lighted mirror over sink/toilet. Will be installing heavy sliding glass door for shower. #Pasoroblescontractor #centralcoastgeneralcontractor #bathroomdesign #designbuild

This enormous primary bathroom has had a complete makeover. We carried through the same gorgeous blue custom cabinetry that's seen elsewhere throughout the house, added an entire wall of cabinetry storage, gorgeous textured wood grain hexagonal wall tile, modern industrial light fixtures, a brand new stand alone tub nestled among large sunny windows. Topping it all off is a huge walk in shower in various white tiles to keep the space light and bright!

Photo of a large rural ensuite bathroom in Grand Rapids with shaker cabinets, medium wood cabinets, a freestanding bath, a walk-in shower, green walls, ceramic flooring, a submerged sink, engineered stone worktops, multi-coloured floors, an open shower, white worktops, a wall niche, double sinks, a built in vanity unit and a vaulted ceiling.

Large rural bathroom in Other with raised-panel cabinets, grey cabinets, black and white tiles, ceramic tiles, grey walls, ceramic flooring, solid surface worktops, black floors, white worktops, an enclosed toilet, double sinks, a built in vanity unit and tongue and groove walls.

A barn-style door was installed for the guest bathroom, which features a shower nook.
The owner’s eclectic taste in furnishings give the home an overall cozy feeling that lends personality to the home.

This master bath has it all! Walk in shower, freestanding tub, expansive vanity space and somehow still feels cozy! We love the way the reclaimed wood tile wall unifies the space.
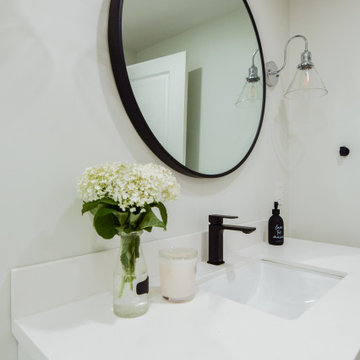
A beautiful farm house feel to this bathroom keeps it looking fun and fresh. Mixed black finishes with polished chrome for a unique and modern look. Mosaic floor tiles add charm in greys that are warm.
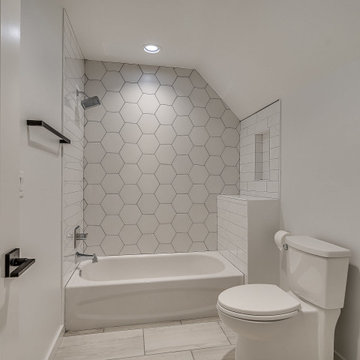
Guest bath featuring hex tile accent
This is an example of a medium sized country shower room bathroom with shaker cabinets, white cabinets, a shower/bath combination, white tiles, ceramic tiles, grey walls, ceramic flooring, a submerged sink, engineered stone worktops, white floors, brown worktops, double sinks and a built in vanity unit.
This is an example of a medium sized country shower room bathroom with shaker cabinets, white cabinets, a shower/bath combination, white tiles, ceramic tiles, grey walls, ceramic flooring, a submerged sink, engineered stone worktops, white floors, brown worktops, double sinks and a built in vanity unit.
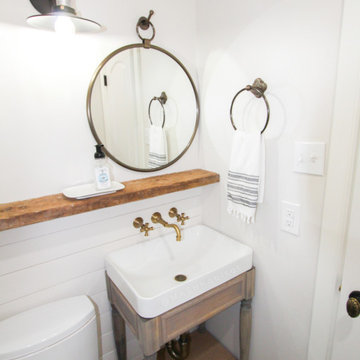
Inspiration for a small farmhouse shower room bathroom in Dallas with freestanding cabinets, light wood cabinets, a one-piece toilet, black and white tiles, white walls, ceramic flooring, a pedestal sink, white floors and white worktops.
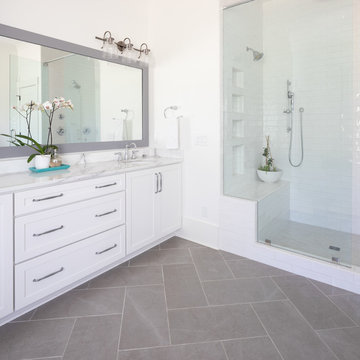
Spa-like shower features include rain shower head, his and hers dual shower heads, hand shower, built-in bench, and custom sized niches.
Inspiration for a large rural ensuite bathroom in Nashville with shaker cabinets, white cabinets, an alcove shower, white tiles, ceramic tiles, white walls, ceramic flooring, marble worktops, grey floors, a hinged door and white worktops.
Inspiration for a large rural ensuite bathroom in Nashville with shaker cabinets, white cabinets, an alcove shower, white tiles, ceramic tiles, white walls, ceramic flooring, marble worktops, grey floors, a hinged door and white worktops.
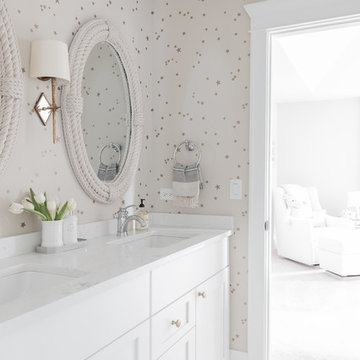
Jack n' Jill kids bathroom, photo by Emily Kennedy Photo
Inspiration for a medium sized country family bathroom in Chicago with shaker cabinets, white cabinets, multi-coloured walls, ceramic flooring, a submerged sink, engineered stone worktops, multi-coloured floors and white worktops.
Inspiration for a medium sized country family bathroom in Chicago with shaker cabinets, white cabinets, multi-coloured walls, ceramic flooring, a submerged sink, engineered stone worktops, multi-coloured floors and white worktops.
Country Bathroom with Ceramic Flooring Ideas and Designs
1

 Shelves and shelving units, like ladder shelves, will give you extra space without taking up too much floor space. Also look for wire, wicker or fabric baskets, large and small, to store items under or next to the sink, or even on the wall.
Shelves and shelving units, like ladder shelves, will give you extra space without taking up too much floor space. Also look for wire, wicker or fabric baskets, large and small, to store items under or next to the sink, or even on the wall.  The sink, the mirror, shower and/or bath are the places where you might want the clearest and strongest light. You can use these if you want it to be bright and clear. Otherwise, you might want to look at some soft, ambient lighting in the form of chandeliers, short pendants or wall lamps. You could use accent lighting around your country bath in the form to create a tranquil, spa feel, as well.
The sink, the mirror, shower and/or bath are the places where you might want the clearest and strongest light. You can use these if you want it to be bright and clear. Otherwise, you might want to look at some soft, ambient lighting in the form of chandeliers, short pendants or wall lamps. You could use accent lighting around your country bath in the form to create a tranquil, spa feel, as well. 