Country Bathroom with Dark Wood Cabinets Ideas and Designs
Refine by:
Budget
Sort by:Popular Today
1 - 20 of 1,631 photos
Item 1 of 3

Design ideas for a small rural family bathroom in Other with dark wood cabinets, a built-in bath, a one-piece toilet, white tiles, ceramic tiles, white walls, a vessel sink, wooden worktops, white floors, a single sink, a freestanding vanity unit and flat-panel cabinets.

Large farmhouse ensuite wet room bathroom in San Diego with shaker cabinets, dark wood cabinets, grey tiles, white walls, travertine flooring, a submerged sink, quartz worktops, brown floors and a hinged door.

Mimi Erickson
Farmhouse shower room bathroom in Atlanta with dark wood cabinets, an alcove shower, a two-piece toilet, multi-coloured tiles, white tiles, blue walls, a built-in sink, multi-coloured floors, a hinged door and flat-panel cabinets.
Farmhouse shower room bathroom in Atlanta with dark wood cabinets, an alcove shower, a two-piece toilet, multi-coloured tiles, white tiles, blue walls, a built-in sink, multi-coloured floors, a hinged door and flat-panel cabinets.

This is an example of a large rural ensuite bathroom in Minneapolis with shaker cabinets, a freestanding bath, black tiles, porcelain tiles, engineered stone worktops, white worktops, double sinks, a built in vanity unit, dark wood cabinets, white walls, a submerged sink, black floors and tongue and groove walls.

cabin, country home, custom vanity, farm sink, modern farmhouse, mountain home, natural materials,
This is an example of a country bathroom in Salt Lake City with dark wood cabinets, white tiles, white walls, a trough sink, white floors, white worktops and open cabinets.
This is an example of a country bathroom in Salt Lake City with dark wood cabinets, white tiles, white walls, a trough sink, white floors, white worktops and open cabinets.
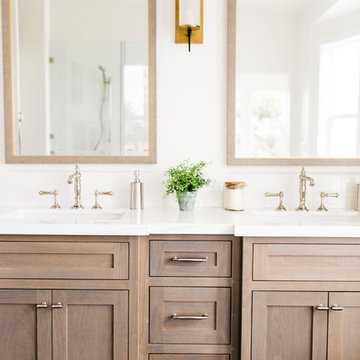
Inspiration for a large rural ensuite bathroom in San Diego with shaker cabinets, dark wood cabinets, a freestanding bath, white walls, porcelain flooring, a submerged sink, engineered stone worktops and black floors.

This Master Bath recreates the character of the farmhouse while adding all the modern amenities. The slipper tub, the stone hexagon tiles, the painted wainscot, and the natural wood vanities all add texture and detail.
Robert Brewster Photography
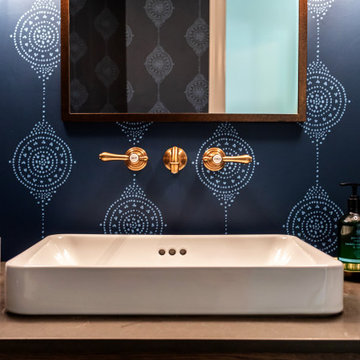
This Altadena home is the perfect example of modern farmhouse flair. The powder room flaunts an elegant mirror over a strapping vanity; the butcher block in the kitchen lends warmth and texture; the living room is replete with stunning details like the candle style chandelier, the plaid area rug, and the coral accents; and the master bathroom’s floor is a gorgeous floor tile.
Project designed by Courtney Thomas Design in La Cañada. Serving Pasadena, Glendale, Monrovia, San Marino, Sierra Madre, South Pasadena, and Altadena.
For more about Courtney Thomas Design, click here: https://www.courtneythomasdesign.com/
To learn more about this project, click here:
https://www.courtneythomasdesign.com/portfolio/new-construction-altadena-rustic-modern/
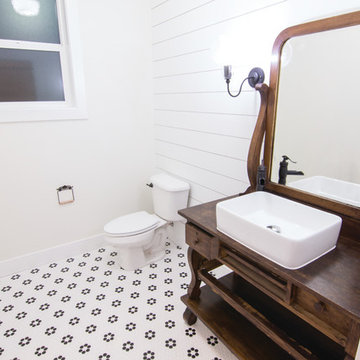
Photos by Becky Pospical
This is an example of a small rural bathroom in Other with freestanding cabinets, dark wood cabinets, a two-piece toilet, white walls, ceramic flooring, a vessel sink, wooden worktops, white floors and brown worktops.
This is an example of a small rural bathroom in Other with freestanding cabinets, dark wood cabinets, a two-piece toilet, white walls, ceramic flooring, a vessel sink, wooden worktops, white floors and brown worktops.

Farmhouse bathroom
Photographer: Rob Karosis
Photo of a medium sized farmhouse bathroom in New York with open cabinets, dark wood cabinets, a corner shower, white tiles, metro tiles, white walls, ceramic flooring, a built-in sink, wooden worktops, multi-coloured floors, an open shower and brown worktops.
Photo of a medium sized farmhouse bathroom in New York with open cabinets, dark wood cabinets, a corner shower, white tiles, metro tiles, white walls, ceramic flooring, a built-in sink, wooden worktops, multi-coloured floors, an open shower and brown worktops.

This is an example of a medium sized country ensuite bathroom in New York with dark wood cabinets, a freestanding bath, a built-in shower, white tiles, metro tiles, white walls, light hardwood flooring, a submerged sink, beige floors, an open shower and black worktops.

This 3,036 sq. ft custom farmhouse has layers of character on the exterior with metal roofing, cedar impressions and board and batten siding details. Inside, stunning hickory storehouse plank floors cover the home as well as other farmhouse inspired design elements such as sliding barn doors. The house has three bedrooms, two and a half bathrooms, an office, second floor laundry room, and a large living room with cathedral ceilings and custom fireplace.
Photos by Tessa Manning

Photo by Bret Gum
Vintage oak table converted to double vanity
Light by Kate Spade for Circa Lighting
Marble Hex floor
This is an example of a large rural ensuite bathroom in Los Angeles with a double shower, marble flooring, a submerged sink, marble worktops, a hinged door, freestanding cabinets, dark wood cabinets, a two-piece toilet, white tiles, metro tiles, white walls, white floors, white worktops, a wall niche, double sinks, a freestanding vanity unit and wainscoting.
This is an example of a large rural ensuite bathroom in Los Angeles with a double shower, marble flooring, a submerged sink, marble worktops, a hinged door, freestanding cabinets, dark wood cabinets, a two-piece toilet, white tiles, metro tiles, white walls, white floors, white worktops, a wall niche, double sinks, a freestanding vanity unit and wainscoting.

Photo of a farmhouse bathroom in San Francisco with dark wood cabinets, a corner shower, white tiles, metro tiles, white walls, a submerged sink, a hinged door and flat-panel cabinets.
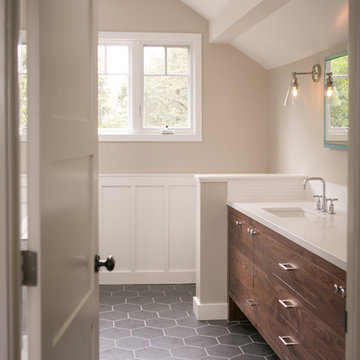
Jessamyn Harris Photography
This is an example of a large rural ensuite bathroom in San Francisco with flat-panel cabinets, dark wood cabinets, a built-in bath, a corner shower, a two-piece toilet, grey tiles, ceramic tiles, beige walls, porcelain flooring, a submerged sink, engineered stone worktops and black floors.
This is an example of a large rural ensuite bathroom in San Francisco with flat-panel cabinets, dark wood cabinets, a built-in bath, a corner shower, a two-piece toilet, grey tiles, ceramic tiles, beige walls, porcelain flooring, a submerged sink, engineered stone worktops and black floors.
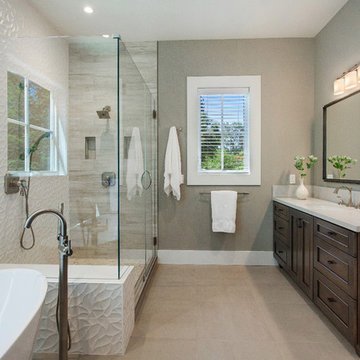
Farmhouse style with an industrial, contemporary feel.
Design ideas for a medium sized rural ensuite bathroom in San Francisco with a submerged sink, recessed-panel cabinets, dark wood cabinets, engineered stone worktops, a freestanding bath, white tiles, porcelain tiles, grey walls and an alcove shower.
Design ideas for a medium sized rural ensuite bathroom in San Francisco with a submerged sink, recessed-panel cabinets, dark wood cabinets, engineered stone worktops, a freestanding bath, white tiles, porcelain tiles, grey walls and an alcove shower.

This 3200 square foot home features a maintenance free exterior of LP Smartside, corrugated aluminum roofing, and native prairie landscaping. The design of the structure is intended to mimic the architectural lines of classic farm buildings. The outdoor living areas are as important to this home as the interior spaces; covered and exposed porches, field stone patios and an enclosed screen porch all offer expansive views of the surrounding meadow and tree line.
The home’s interior combines rustic timbers and soaring spaces which would have traditionally been reserved for the barn and outbuildings, with classic finishes customarily found in the family homestead. Walls of windows and cathedral ceilings invite the outdoors in. Locally sourced reclaimed posts and beams, wide plank white oak flooring and a Door County fieldstone fireplace juxtapose with classic white cabinetry and millwork, tongue and groove wainscoting and a color palate of softened paint hues, tiles and fabrics to create a completely unique Door County homestead.
Mitch Wise Design, Inc.
Richard Steinberger Photography

Medium sized farmhouse ensuite bathroom in Columbus with shaker cabinets, dark wood cabinets, a freestanding bath, brown tiles, wood-effect tiles, beige walls, wood-effect flooring, a submerged sink, engineered stone worktops, brown floors, grey worktops, double sinks and a built in vanity unit.
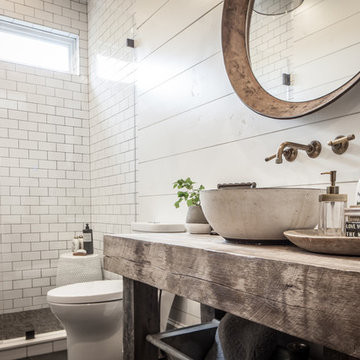
Design ideas for a large farmhouse shower room bathroom in Other with grey walls, porcelain flooring, grey floors, dark wood cabinets, an alcove shower, a one-piece toilet, white tiles, metro tiles, a vessel sink, wooden worktops and a hinged door.
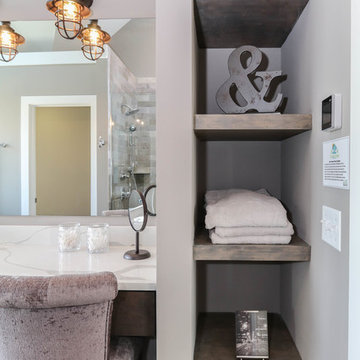
DJK Custom Homes
This is an example of a large country ensuite bathroom in Chicago with shaker cabinets, dark wood cabinets, a freestanding bath, a walk-in shower, grey tiles, ceramic tiles, beige walls, ceramic flooring, a built-in sink, engineered stone worktops, grey floors, an open shower and white worktops.
This is an example of a large country ensuite bathroom in Chicago with shaker cabinets, dark wood cabinets, a freestanding bath, a walk-in shower, grey tiles, ceramic tiles, beige walls, ceramic flooring, a built-in sink, engineered stone worktops, grey floors, an open shower and white worktops.
Country Bathroom with Dark Wood Cabinets Ideas and Designs
1

 Shelves and shelving units, like ladder shelves, will give you extra space without taking up too much floor space. Also look for wire, wicker or fabric baskets, large and small, to store items under or next to the sink, or even on the wall.
Shelves and shelving units, like ladder shelves, will give you extra space without taking up too much floor space. Also look for wire, wicker or fabric baskets, large and small, to store items under or next to the sink, or even on the wall.  The sink, the mirror, shower and/or bath are the places where you might want the clearest and strongest light. You can use these if you want it to be bright and clear. Otherwise, you might want to look at some soft, ambient lighting in the form of chandeliers, short pendants or wall lamps. You could use accent lighting around your country bath in the form to create a tranquil, spa feel, as well.
The sink, the mirror, shower and/or bath are the places where you might want the clearest and strongest light. You can use these if you want it to be bright and clear. Otherwise, you might want to look at some soft, ambient lighting in the form of chandeliers, short pendants or wall lamps. You could use accent lighting around your country bath in the form to create a tranquil, spa feel, as well. 