Country Bathroom with Freestanding Cabinets Ideas and Designs
Refine by:
Budget
Sort by:Popular Today
1 - 20 of 1,679 photos

VISION AND NEEDS:
Our client came to us with a vision for their family dream house that offered adequate space and a lot of character. They were drawn to the traditional form and contemporary feel of a Modern Farmhouse.
MCHUGH SOLUTION:
In showing multiple options at the schematic stage, the client approved a traditional L shaped porch with simple barn-like columns. The entry foyer is simple in it's two-story volume and it's mono-chromatic (white & black) finishes. The living space which includes a kitchen & dining area - is an open floor plan, allowing natural light to fill the space.
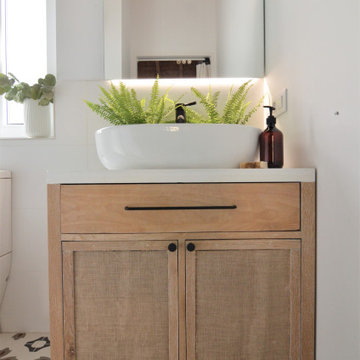
Photo of a small country shower room bathroom in Other with freestanding cabinets, white cabinets, a built-in shower, white tiles, white walls, a vessel sink, a sliding door, white worktops, a single sink, a built in vanity unit and a wood ceiling.

Inspiration for a small farmhouse shower room bathroom in San Diego with freestanding cabinets, white cabinets, an alcove shower, white tiles, porcelain tiles, white walls, porcelain flooring, a submerged sink, engineered stone worktops, beige floors, a hinged door, black worktops, a single sink, a built in vanity unit and tongue and groove walls.

Modern farmhouse bathroom, with soaking tub under window, custom shelving and travertine tile.
Inspiration for a large country ensuite bathroom in Dallas with freestanding cabinets, medium wood cabinets, a built-in bath, a two-piece toilet, white tiles, travertine tiles, white walls, travertine flooring, quartz worktops, white floors, white worktops, double sinks, a built in vanity unit, a vaulted ceiling, an alcove shower, a hinged door and a submerged sink.
Inspiration for a large country ensuite bathroom in Dallas with freestanding cabinets, medium wood cabinets, a built-in bath, a two-piece toilet, white tiles, travertine tiles, white walls, travertine flooring, quartz worktops, white floors, white worktops, double sinks, a built in vanity unit, a vaulted ceiling, an alcove shower, a hinged door and a submerged sink.

This is an example of a small rural shower room bathroom in Dallas with freestanding cabinets, light wood cabinets, a one-piece toilet, black and white tiles, white walls, ceramic flooring, a pedestal sink, white floors and white worktops.

The house is sited in the tree line at the edge of a rocky outcrop, and responds to sweeping eastern views of the valley below.
The family cooks, eats, and hangs out together in a space with amazing eastern sunlight and a strong connection to the trees outside and the Piedmont landscape in the distance.
A "personal touch" was high on the clients' wish-list—interiors of warm wood tones are accompanied by owner-crafted items, stained glass, cabinetry, railings and works of art. This humble sensibility is carried through on the exterior with simple board and batten siding, whitewash, and a rambling series of forms inspired by central Virginia agricultural architecture.

Modern rustic farmhouse bathroom designed for George to the Rescue TV Show on NBC.
This is an example of a small country family bathroom in New York with freestanding cabinets, white cabinets, an alcove shower, a two-piece toilet, grey tiles, porcelain tiles, blue walls, porcelain flooring, an integrated sink, engineered stone worktops, grey floors, a sliding door and white worktops.
This is an example of a small country family bathroom in New York with freestanding cabinets, white cabinets, an alcove shower, a two-piece toilet, grey tiles, porcelain tiles, blue walls, porcelain flooring, an integrated sink, engineered stone worktops, grey floors, a sliding door and white worktops.

Medium sized farmhouse wet room bathroom in Philadelphia with freestanding cabinets, medium wood cabinets, a freestanding bath, white tiles, metro tiles, white walls, medium hardwood flooring, a built-in sink, wooden worktops, brown floors and an open shower.

We gave this rather dated farmhouse some dramatic upgrades that brought together the feminine with the masculine, combining rustic wood with softer elements. In terms of style her tastes leaned toward traditional and elegant and his toward the rustic and outdoorsy. The result was the perfect fit for this family of 4 plus 2 dogs and their very special farmhouse in Ipswich, MA. Character details create a visual statement, showcasing the melding of both rustic and traditional elements without too much formality. The new master suite is one of the most potent examples of the blending of styles. The bath, with white carrara honed marble countertops and backsplash, beaded wainscoting, matching pale green vanities with make-up table offset by the black center cabinet expand function of the space exquisitely while the salvaged rustic beams create an eye-catching contrast that picks up on the earthy tones of the wood. The luxurious walk-in shower drenched in white carrara floor and wall tile replaced the obsolete Jacuzzi tub. Wardrobe care and organization is a joy in the massive walk-in closet complete with custom gliding library ladder to access the additional storage above. The space serves double duty as a peaceful laundry room complete with roll-out ironing center. The cozy reading nook now graces the bay-window-with-a-view and storage abounds with a surplus of built-ins including bookcases and in-home entertainment center. You can’t help but feel pampered the moment you step into this ensuite. The pantry, with its painted barn door, slate floor, custom shelving and black walnut countertop provide much needed storage designed to fit the family’s needs precisely, including a pull out bin for dog food. During this phase of the project, the powder room was relocated and treated to a reclaimed wood vanity with reclaimed white oak countertop along with custom vessel soapstone sink and wide board paneling. Design elements effectively married rustic and traditional styles and the home now has the character to match the country setting and the improved layout and storage the family so desperately needed. And did you see the barn? Photo credit: Eric Roth

This master bathroom renovation transforms a builder-grade standard into a personalized retreat for our lovely Stapleton clients. Recognizing a need for change, our clients called on us to help develop a space that would capture their aesthetic loves and foster relaxation. Our design focused on establishing an airy and grounded feel by pairing various shades of white, natural wood, and dynamic textures. We replaced the existing ceramic floor tile with wood-look porcelain tile for a warm and inviting look throughout the space. We then paired this with a reclaimed apothecary vanity from Restoration Hardware. This vanity is coupled with a bright Caesarstone countertop and warm bronze faucets from Delta to create a strikingly handsome balance. The vanity mirrors are custom-sized and trimmed with a coordinating bronze frame. Elegant wall sconces dance between the dark vanity mirrors and bright white full height mirrors flanking the bathtub. The tub itself is an oversized freestanding bathtub paired with a tall bronze tub filler. We've created a feature wall with Tile Bar's Billowy Clouds ceramic tile floor to ceiling behind the tub. The wave-like movement of the tiles offers a dramatic texture in a pure white field. We removed the existing shower and extended its depth to create a large new shower. The walls are tiled with a large format high gloss white tile. The shower floor is tiled with marble circles in varying sizes that offer a playful aesthetic in an otherwise minimalist space. We love this pure, airy retreat and are thrilled that our clients get to enjoy it for many years to come!
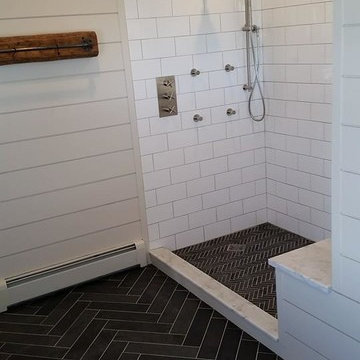
Custom cut slate floor tile, pine shiplap walls, 4 body sprays, hand shower, rain shower head
Inspiration for a medium sized country ensuite bathroom in Burlington with freestanding cabinets, medium wood cabinets, a freestanding bath, a two-piece toilet, black and white tiles, stone tiles, beige walls, slate flooring, an integrated sink and marble worktops.
Inspiration for a medium sized country ensuite bathroom in Burlington with freestanding cabinets, medium wood cabinets, a freestanding bath, a two-piece toilet, black and white tiles, stone tiles, beige walls, slate flooring, an integrated sink and marble worktops.
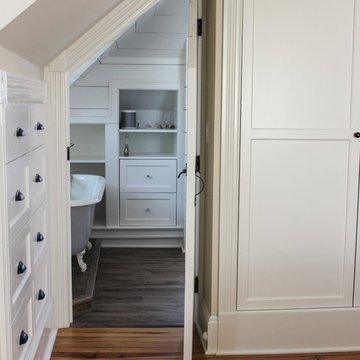
Inspiration for a small rural ensuite bathroom in New York with an integrated sink, freestanding cabinets, white cabinets, marble worktops, a claw-foot bath, an alcove shower, a one-piece toilet, grey tiles, stone slabs and white walls.
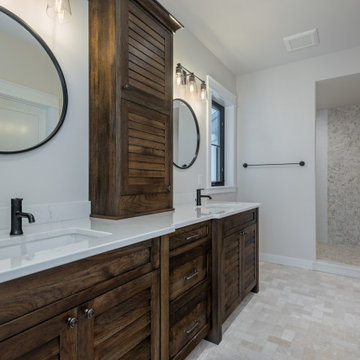
A stunning mountain farmhouse with sprawling views.
Inspiration for a farmhouse ensuite bathroom in Seattle with freestanding cabinets, medium wood cabinets, engineered stone worktops, white worktops, double sinks and a built in vanity unit.
Inspiration for a farmhouse ensuite bathroom in Seattle with freestanding cabinets, medium wood cabinets, engineered stone worktops, white worktops, double sinks and a built in vanity unit.
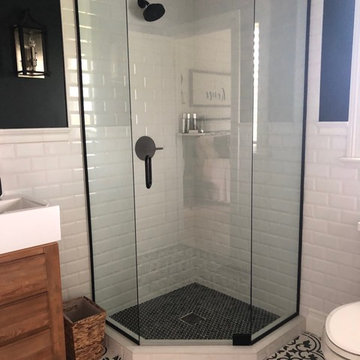
The guest bath in this project was a simple black and white design with beveled subway tile and ceramic patterned tile on the floor. Bringing the tile up the wall and to the ceiling in the shower adds depth and luxury to this small bathroom. The farmhouse sink with raw pine vanity cabinet give a rustic vibe; the perfect amount of natural texture in this otherwise tile and glass space. Perfect for guests!
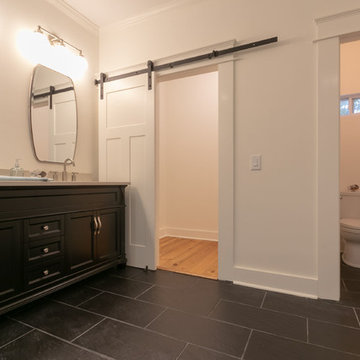
Medium sized rural ensuite bathroom in Atlanta with freestanding cabinets, black cabinets, a freestanding bath, an alcove shower, white tiles, metro tiles, white walls, a submerged sink, black floors, a hinged door and beige worktops.

Photo of a small country bathroom with freestanding cabinets, medium wood cabinets, a two-piece toilet, beige walls, travertine flooring, a trough sink, wooden worktops and beige floors.
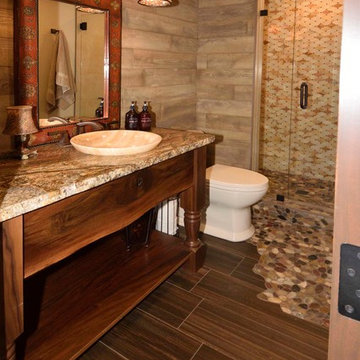
Walnut Vanity, granite counter top, wood ceramic tile floor. pebble stone shower floor - spilling into room,
Images By UDCC
Inspiration for a large country shower room bathroom in Other with freestanding cabinets, dark wood cabinets, an alcove shower, a one-piece toilet, multi-coloured tiles, ceramic tiles, beige walls, ceramic flooring, a vessel sink, granite worktops, a hinged door and brown floors.
Inspiration for a large country shower room bathroom in Other with freestanding cabinets, dark wood cabinets, an alcove shower, a one-piece toilet, multi-coloured tiles, ceramic tiles, beige walls, ceramic flooring, a vessel sink, granite worktops, a hinged door and brown floors.

Hub Willson Photography
Large rural ensuite bathroom in Philadelphia with freestanding cabinets, a freestanding bath, white tiles, white walls, brown floors, light wood cabinets, an alcove shower, a one-piece toilet, ceramic flooring, a submerged sink, engineered stone worktops and a hinged door.
Large rural ensuite bathroom in Philadelphia with freestanding cabinets, a freestanding bath, white tiles, white walls, brown floors, light wood cabinets, an alcove shower, a one-piece toilet, ceramic flooring, a submerged sink, engineered stone worktops and a hinged door.

This beautiful farmhouse chic bathroom has a black and white patterned cement tile floor. The wall tiles are white subway tiles with black grout. The furniture grade vanity is topped with a white Carrera marble counter. Oil rubbed bronze fixtures complete the room with a contemporary and polished look.
Welcome to this sports lover’s paradise in West Chester, PA! We started with the completely blank palette of an unfinished basement and created space for everyone in the family by adding a main television watching space, a play area, a bar area, a full bathroom and an exercise room. The floor is COREtek engineered hardwood, which is waterproof and durable, and great for basements and floors that might take a beating. Combining wood, steel, tin and brick, this modern farmhouse looking basement is chic and ready to host family and friends to watch sporting events!
Rudloff Custom Builders has won Best of Houzz for Customer Service in 2014, 2015 2016, 2017 and 2019. We also were voted Best of Design in 2016, 2017, 2018, 2019 which only 2% of professionals receive. Rudloff Custom Builders has been featured on Houzz in their Kitchen of the Week, What to Know About Using Reclaimed Wood in the Kitchen as well as included in their Bathroom WorkBook article. We are a full service, certified remodeling company that covers all of the Philadelphia suburban area. This business, like most others, developed from a friendship of young entrepreneurs who wanted to make a difference in their clients’ lives, one household at a time. This relationship between partners is much more than a friendship. Edward and Stephen Rudloff are brothers who have renovated and built custom homes together paying close attention to detail. They are carpenters by trade and understand concept and execution. Rudloff Custom Builders will provide services for you with the highest level of professionalism, quality, detail, punctuality and craftsmanship, every step of the way along our journey together.
Specializing in residential construction allows us to connect with our clients early in the design phase to ensure that every detail is captured as you imagined. One stop shopping is essentially what you will receive with Rudloff Custom Builders from design of your project to the construction of your dreams, executed by on-site project managers and skilled craftsmen. Our concept: envision our client’s ideas and make them a reality. Our mission: CREATING LIFETIME RELATIONSHIPS BUILT ON TRUST AND INTEGRITY.
Photo Credit: Linda McManus Images
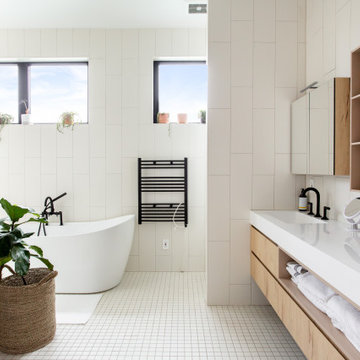
This is an example of a medium sized rural ensuite bathroom in Los Angeles with freestanding cabinets, brown cabinets, a freestanding bath, a walk-in shower, white tiles, porcelain tiles, white walls, porcelain flooring, an integrated sink, solid surface worktops, white floors, an open shower, white worktops, double sinks and a floating vanity unit.
Country Bathroom with Freestanding Cabinets Ideas and Designs
1

 Shelves and shelving units, like ladder shelves, will give you extra space without taking up too much floor space. Also look for wire, wicker or fabric baskets, large and small, to store items under or next to the sink, or even on the wall.
Shelves and shelving units, like ladder shelves, will give you extra space without taking up too much floor space. Also look for wire, wicker or fabric baskets, large and small, to store items under or next to the sink, or even on the wall.  The sink, the mirror, shower and/or bath are the places where you might want the clearest and strongest light. You can use these if you want it to be bright and clear. Otherwise, you might want to look at some soft, ambient lighting in the form of chandeliers, short pendants or wall lamps. You could use accent lighting around your country bath in the form to create a tranquil, spa feel, as well.
The sink, the mirror, shower and/or bath are the places where you might want the clearest and strongest light. You can use these if you want it to be bright and clear. Otherwise, you might want to look at some soft, ambient lighting in the form of chandeliers, short pendants or wall lamps. You could use accent lighting around your country bath in the form to create a tranquil, spa feel, as well. 