Country Bathroom with Grey Worktops Ideas and Designs

Medium sized country ensuite bathroom in San Francisco with a submerged sink, shaker cabinets, white cabinets, a corner shower, concrete flooring, white walls, marble worktops and grey worktops.

Urban farmhouse bathroom added to back of home. The homeowner wanted more space to entertain family and friends in her home. Morey Remodeling accomplished this by adding a second bedroom with bathroom to the back of the house and remodeling the kitchen, living room and master bathroom.

Double vanity with shaker cabinets and beautiful glass knobs. Beautiful quartz countertops and porcelain tile floors.
Architect: Meyer Design
Photos: Jody Kmetz

Photo of a country ensuite bathroom in Other with flat-panel cabinets, medium wood cabinets, white walls, a submerged sink, multi-coloured floors and grey worktops.

Photo of a large farmhouse ensuite bathroom in Boston with recessed-panel cabinets, white cabinets, a shower/bath combination, grey tiles, ceramic tiles, grey walls, ceramic flooring, a submerged sink, engineered stone worktops, grey floors, an open shower, grey worktops, a shower bench, double sinks and a freestanding vanity unit.

The master bathroom is large with plenty of built-in storage space and double vanity. The countertops carry on from the kitchen. A large freestanding tub sits adjacent to the window next to the large stand-up shower. The floor is a dark great chevron tile pattern that grounds the lighter design finishes.

Builder: Michels Homes
Architecture: Alexander Design Group
Photography: Scott Amundson Photography
Photo of a large farmhouse ensuite bathroom in Minneapolis with recessed-panel cabinets, green cabinets, a built-in shower, a one-piece toilet, green tiles, ceramic tiles, beige walls, ceramic flooring, a submerged sink, engineered stone worktops, white floors, a hinged door, grey worktops, double sinks and a built in vanity unit.
Photo of a large farmhouse ensuite bathroom in Minneapolis with recessed-panel cabinets, green cabinets, a built-in shower, a one-piece toilet, green tiles, ceramic tiles, beige walls, ceramic flooring, a submerged sink, engineered stone worktops, white floors, a hinged door, grey worktops, double sinks and a built in vanity unit.

Farmhouse bathroom in Los Angeles with flat-panel cabinets, medium wood cabinets, a freestanding bath, white walls, a submerged sink, black floors, grey worktops, a wall niche, a shower bench, a floating vanity unit and a vaulted ceiling.
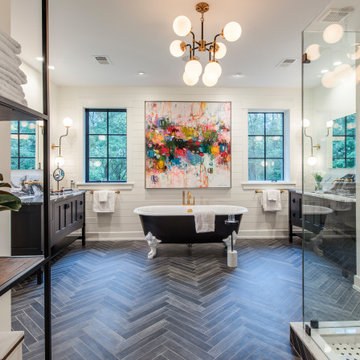
This is an example of a rural ensuite bathroom in Philadelphia with black cabinets, a claw-foot bath, a corner shower, white walls, grey floors, grey worktops and shaker cabinets.

Design ideas for a large rural ensuite bathroom in Charlotte with recessed-panel cabinets, white cabinets, an alcove shower, grey walls, porcelain flooring, a submerged sink, quartz worktops, grey floors, a hinged door and grey worktops.
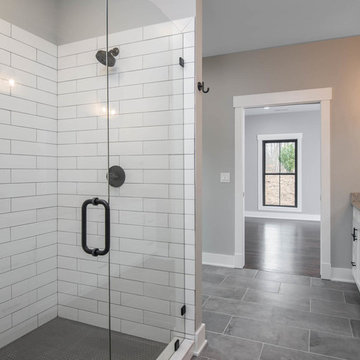
Photographer: Ryan Theede
Design ideas for a large farmhouse ensuite bathroom in Other with shaker cabinets, white cabinets, an alcove shower, a one-piece toilet, white tiles, metro tiles, grey walls, porcelain flooring, a submerged sink, granite worktops, grey floors, a hinged door and grey worktops.
Design ideas for a large farmhouse ensuite bathroom in Other with shaker cabinets, white cabinets, an alcove shower, a one-piece toilet, white tiles, metro tiles, grey walls, porcelain flooring, a submerged sink, granite worktops, grey floors, a hinged door and grey worktops.
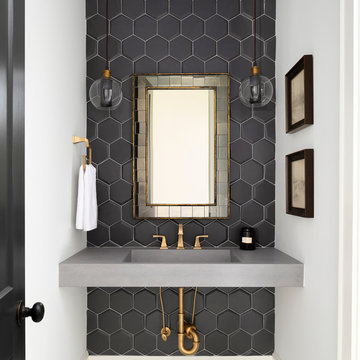
This is an example of a medium sized country bathroom in Charlotte with black tiles, porcelain tiles, beige walls, a vessel sink, concrete worktops and grey worktops.

Photo of a rural ensuite bathroom in New York with light wood cabinets, a freestanding bath, an alcove shower, white walls, a submerged sink, beige floors, a hinged door, grey worktops and flat-panel cabinets.
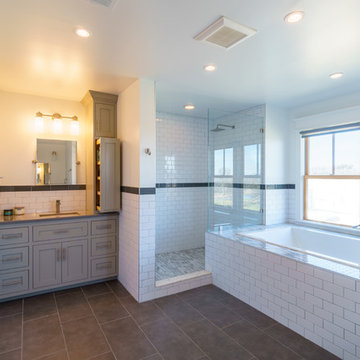
Matthew Manuel
Design ideas for a medium sized farmhouse ensuite bathroom in Austin with shaker cabinets, white cabinets, a built-in bath, a walk-in shower, a two-piece toilet, black and white tiles, metro tiles, white walls, porcelain flooring, a submerged sink, quartz worktops, grey floors, an open shower and grey worktops.
Design ideas for a medium sized farmhouse ensuite bathroom in Austin with shaker cabinets, white cabinets, a built-in bath, a walk-in shower, a two-piece toilet, black and white tiles, metro tiles, white walls, porcelain flooring, a submerged sink, quartz worktops, grey floors, an open shower and grey worktops.

This is an example of a rural shower room bathroom in Boston with raised-panel cabinets, white cabinets, an alcove shower, white tiles, white walls, a submerged sink, grey floors, a hinged door and grey worktops.
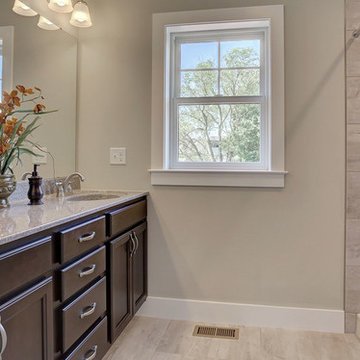
This 2-story home boasts an attractive exterior with welcoming front porch complete with decorative posts. The 2-car garage opens to a mudroom entry with built-in lockers. The open floor plan includes 9’ceilings on the first floor and a convenient flex space room to the front of the home. Hardwood flooring in the foyer extends to the powder room, mudroom, kitchen, and breakfast area. The kitchen is well-appointed with cabinetry featuring decorative crown molding, Cambria countertops with tile backsplash, a pantry, and stainless steel appliances. The kitchen opens to the breakfast area and family room with gas fireplace featuring stone surround and stylish shiplap detail above the mantle. The 2nd floor includes 4 bedrooms, 2 full bathrooms, and a laundry room. The spacious owner’s suite features an expansive closet and a private bathroom with tile shower and double bowl vanity.
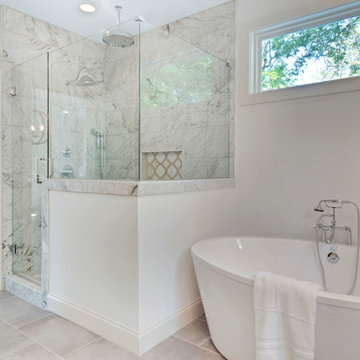
master bathroom view
Inspiration for a rural bathroom in Atlanta with shaker cabinets, white cabinets, an alcove bath, grey tiles, porcelain tiles, mosaic tile flooring, a submerged sink, engineered stone worktops, multi-coloured floors and grey worktops.
Inspiration for a rural bathroom in Atlanta with shaker cabinets, white cabinets, an alcove bath, grey tiles, porcelain tiles, mosaic tile flooring, a submerged sink, engineered stone worktops, multi-coloured floors and grey worktops.
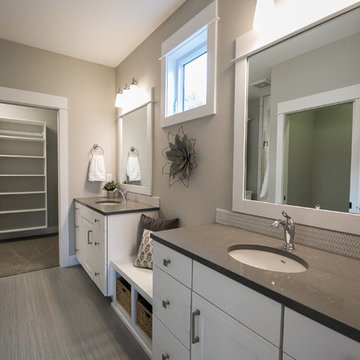
This home is full of clean lines, soft whites and grey, & lots of built-in pieces. Large entry area with message center, dual closets, custom bench with hooks and cubbies to keep organized. Living room fireplace with shiplap, custom mantel and cabinets, and white brick.
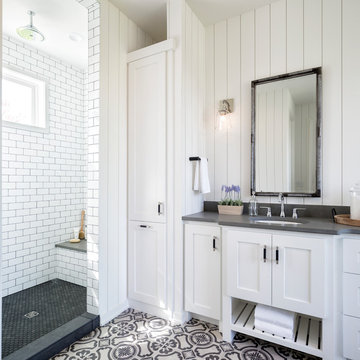
Photo of a farmhouse bathroom in Minneapolis with shaker cabinets, white cabinets, a corner shower, white tiles, metro tiles, white walls, a submerged sink, multi-coloured floors, an open shower and grey worktops.

The rectilinear shape of the room is separated into different functional areas for bathing, grooming and showering. The creative layout of the space is crowned with the seated vanity as the anteroom, and an exit beyond the opening of the shower leads to the laundry and back end of the house. Bold patterned floor tile is a recurring theme throughout the house, a nod to the European practice of giving careful thought to this feature. The central light fixture, flare of the art deco crown molding, centered vanity cabinet and tall windows create a variety of sight lines and an artificial drop to the ceiling that grounds the space. Cove lighting is color changing and tunable to achieve the desired atmosphere and mood.
Country Bathroom with Grey Worktops Ideas and Designs
1

 Shelves and shelving units, like ladder shelves, will give you extra space without taking up too much floor space. Also look for wire, wicker or fabric baskets, large and small, to store items under or next to the sink, or even on the wall.
Shelves and shelving units, like ladder shelves, will give you extra space without taking up too much floor space. Also look for wire, wicker or fabric baskets, large and small, to store items under or next to the sink, or even on the wall.  The sink, the mirror, shower and/or bath are the places where you might want the clearest and strongest light. You can use these if you want it to be bright and clear. Otherwise, you might want to look at some soft, ambient lighting in the form of chandeliers, short pendants or wall lamps. You could use accent lighting around your country bath in the form to create a tranquil, spa feel, as well.
The sink, the mirror, shower and/or bath are the places where you might want the clearest and strongest light. You can use these if you want it to be bright and clear. Otherwise, you might want to look at some soft, ambient lighting in the form of chandeliers, short pendants or wall lamps. You could use accent lighting around your country bath in the form to create a tranquil, spa feel, as well. 