Country Bathroom with Metro Tiles Ideas and Designs
Refine by:
Budget
Sort by:Popular Today
1 - 20 of 2,621 photos

When we were asked by our clients to help fully overhaul this grade II listed property. We knew we needed to consider the spaces for modern day living and make it as open and light and airy as possible. There were a few specifics from our client, but on the whole we were left to the design the main brief being modern country with colour and pattern. There were some challenges along the way as the house is octagonal in shape and some rooms, especially the principal ensuite were quite a challenge.

Master bathroom details.
Photographer: Rob Karosis
Photo of a large farmhouse ensuite bathroom in New York with flat-panel cabinets, brown cabinets, white tiles, metro tiles, white walls, slate flooring, a submerged sink, concrete worktops, black floors and black worktops.
Photo of a large farmhouse ensuite bathroom in New York with flat-panel cabinets, brown cabinets, white tiles, metro tiles, white walls, slate flooring, a submerged sink, concrete worktops, black floors and black worktops.

This guest bath has a light and airy feel with an organic element and pop of color. The custom vanity is in a midtown jade aqua-green PPG paint Holy Glen. It provides ample storage while giving contrast to the white and brass elements. A playful use of mixed metal finishes gives the bathroom an up-dated look. The 3 light sconce is gold and black with glass globes that tie the gold cross handle plumbing fixtures and matte black hardware and bathroom accessories together. The quartz countertop has gold veining that adds additional warmth to the space. The acacia wood framed mirror with a natural interior edge gives the bathroom an organic warm feel that carries into the curb-less shower through the use of warn toned river rock. White subway tile in an offset pattern is used on all three walls in the shower and carried over to the vanity backsplash. The shower has a tall niche with quartz shelves providing lots of space for storing shower necessities. The river rock from the shower floor is carried to the back of the niche to add visual interest to the white subway shower wall as well as a black Schluter edge detail. The shower has a frameless glass rolling shower door with matte black hardware to give the this smaller bathroom an open feel and allow the natural light in. There is a gold handheld shower fixture with a cross handle detail that looks amazing against the white subway tile wall. The white Sherwin Williams Snowbound walls are the perfect backdrop to showcase the design elements of the bathroom.
Photography by LifeCreated.

Guest 3/4 bath with ship-lap walls and patterned floor tile, Photography by Susie Brenner Photography
Photo of a small farmhouse shower room bathroom in Denver with a two-piece toilet, white tiles, metro tiles, multi-coloured floors, a hinged door, white worktops, light wood cabinets, beige walls, an integrated sink and louvered cabinets.
Photo of a small farmhouse shower room bathroom in Denver with a two-piece toilet, white tiles, metro tiles, multi-coloured floors, a hinged door, white worktops, light wood cabinets, beige walls, an integrated sink and louvered cabinets.

Bethany Nauert
This is an example of a medium sized rural shower room bathroom in Los Angeles with shaker cabinets, brown cabinets, a freestanding bath, a built-in shower, a two-piece toilet, white tiles, metro tiles, grey walls, cement flooring, a submerged sink, marble worktops, black floors and an open shower.
This is an example of a medium sized rural shower room bathroom in Los Angeles with shaker cabinets, brown cabinets, a freestanding bath, a built-in shower, a two-piece toilet, white tiles, metro tiles, grey walls, cement flooring, a submerged sink, marble worktops, black floors and an open shower.
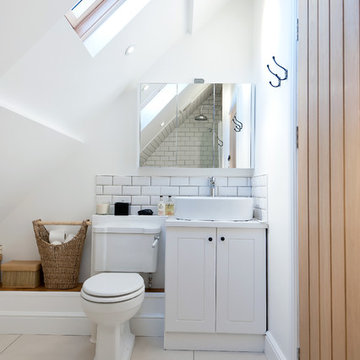
Luke Casserley
Rural bathroom in London with a vessel sink, white cabinets, a two-piece toilet, white tiles, metro tiles and white walls.
Rural bathroom in London with a vessel sink, white cabinets, a two-piece toilet, white tiles, metro tiles and white walls.

shiplap
Design ideas for a medium sized country family bathroom in Atlanta with shaker cabinets, light wood cabinets, a double shower, white tiles, metro tiles, grey walls, porcelain flooring, engineered stone worktops, multi-coloured floors, a hinged door, white worktops, a wall niche, a single sink, a freestanding vanity unit and tongue and groove walls.
Design ideas for a medium sized country family bathroom in Atlanta with shaker cabinets, light wood cabinets, a double shower, white tiles, metro tiles, grey walls, porcelain flooring, engineered stone worktops, multi-coloured floors, a hinged door, white worktops, a wall niche, a single sink, a freestanding vanity unit and tongue and groove walls.
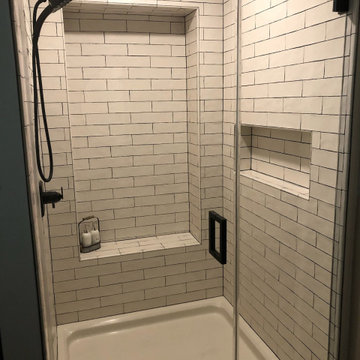
Very clean white subway tile shower with black grout and matte black fixtures. You've got to enjoy large niches for ample shower storage and a lower leg ledge for a foot rest.

Our clients wanted a REAL master bathroom with enough space for both of them to be in there at the same time. Their house, built in the 1940’s, still had plenty of the original charm, but also had plenty of its original tiny spaces that just aren’t very functional for modern life.
The original bathroom had a tiny stall shower, and just a single vanity with very limited storage and counter space. Not to mention kitschy pink subway tile on every wall. With some creative reconfiguring, we were able to reclaim about 25 square feet of space from the bedroom. Which gave us the space we needed to introduce a double vanity with plenty of storage, and a HUGE walk-in shower that spans the entire length of the new bathroom!
While we knew we needed to stay true to the original character of the house, we also wanted to bring in some modern flair! Pairing strong graphic floor tile with some subtle (and not so subtle) green tones gave us the perfect blend of classic sophistication with a modern glow up.
Our clients were thrilled with the look of their new space, and were even happier about how large and open it now feels!
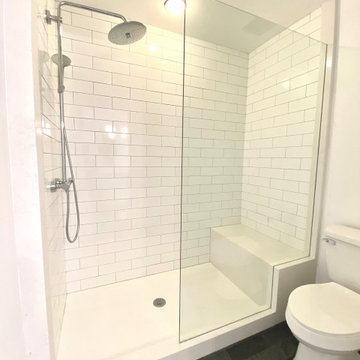
This is an example of a medium sized country ensuite bathroom in Denver with shaker cabinets, white cabinets, an alcove bath, an alcove shower, a two-piece toilet, white tiles, metro tiles, white walls, slate flooring, a submerged sink, engineered stone worktops, grey floors, a hinged door, white worktops, a single sink and a built in vanity unit.

Traditional American farmhouse master suite remodel with large custom steam shower, his and hers vanities, subway tile, slipper clawfoot tub, and mosaic floor

This is an example of a large farmhouse ensuite bathroom in Boston with shaker cabinets, white cabinets, a freestanding bath, a corner shower, a one-piece toilet, white tiles, metro tiles, grey walls, porcelain flooring, a submerged sink, marble worktops, brown floors, a hinged door, multi-coloured worktops, an enclosed toilet, a single sink, a freestanding vanity unit and tongue and groove walls.

This 1914 family farmhouse was passed down from the original owners to their grandson and his young family. The original goal was to restore the old home to its former glory. However, when we started planning the remodel, we discovered the foundation needed to be replaced, the roof framing didn’t meet code, all the electrical, plumbing and mechanical would have to be removed, siding replaced, and much more. We quickly realized that instead of restoring the home, it would be more cost effective to deconstruct the home, recycle the materials, and build a replica of the old house using as much of the salvaged materials as we could.
The design of the new construction is greatly influenced by the old home with traditional craftsman design interiors. We worked with a deconstruction specialist to salvage the old-growth timber and reused or re-purposed many of the original materials. We moved the house back on the property, connecting it to the existing garage, and lowered the elevation of the home which made it more accessible to the existing grades. The new home includes 5-panel doors, columned archways, tall baseboards, reused wood for architectural highlights in the kitchen, a food-preservation room, exercise room, playful wallpaper in the guest bath and fun era-specific fixtures throughout.
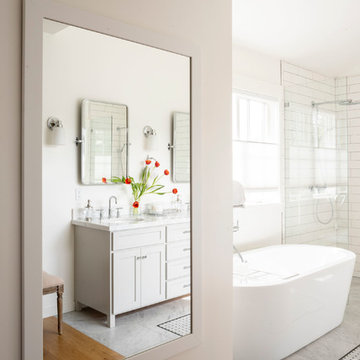
Large country ensuite bathroom in San Francisco with shaker cabinets, white cabinets, a freestanding bath, a walk-in shower, a one-piece toilet, white tiles, metro tiles, white walls, marble flooring, a built-in sink, marble worktops, white floors, an open shower and white worktops.

First floor bathroom
Small rural shower room bathroom in Chicago with shaker cabinets, medium wood cabinets, an alcove shower, a two-piece toilet, white tiles, metro tiles, beige walls, ceramic flooring, a submerged sink, solid surface worktops, multi-coloured floors, a hinged door and white worktops.
Small rural shower room bathroom in Chicago with shaker cabinets, medium wood cabinets, an alcove shower, a two-piece toilet, white tiles, metro tiles, beige walls, ceramic flooring, a submerged sink, solid surface worktops, multi-coloured floors, a hinged door and white worktops.
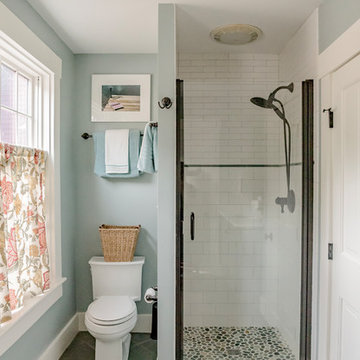
Northpeak Design Photography
Design ideas for a medium sized rural shower room bathroom in Boston with a two-piece toilet, white tiles, metro tiles, slate flooring, grey floors, an alcove shower, blue walls and a hinged door.
Design ideas for a medium sized rural shower room bathroom in Boston with a two-piece toilet, white tiles, metro tiles, slate flooring, grey floors, an alcove shower, blue walls and a hinged door.

This simple farmhouse bathroom includes natural color wood vanities and medicine cabinets.
Design ideas for a medium sized farmhouse ensuite bathroom in Other with medium wood cabinets, a two-piece toilet, white tiles, metro tiles, white walls, porcelain flooring, a submerged sink, solid surface worktops, white floors, white worktops and flat-panel cabinets.
Design ideas for a medium sized farmhouse ensuite bathroom in Other with medium wood cabinets, a two-piece toilet, white tiles, metro tiles, white walls, porcelain flooring, a submerged sink, solid surface worktops, white floors, white worktops and flat-panel cabinets.
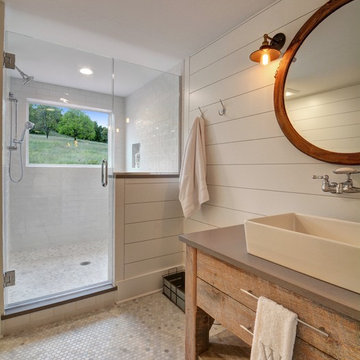
Paul Nicol
Inspiration for a country shower room bathroom in Chicago with medium wood cabinets, an alcove shower, white tiles, metro tiles, white walls, mosaic tile flooring, a vessel sink, grey floors, a hinged door, brown worktops and flat-panel cabinets.
Inspiration for a country shower room bathroom in Chicago with medium wood cabinets, an alcove shower, white tiles, metro tiles, white walls, mosaic tile flooring, a vessel sink, grey floors, a hinged door, brown worktops and flat-panel cabinets.
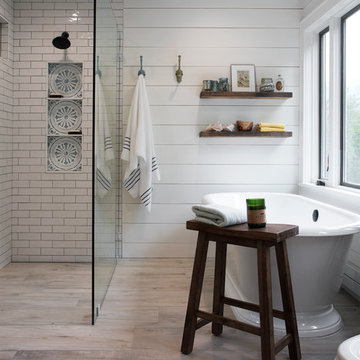
This is an example of a medium sized country ensuite bathroom in New York with freestanding cabinets, dark wood cabinets, a freestanding bath, a built-in shower, white tiles, metro tiles, white walls, light hardwood flooring, a submerged sink, beige floors, an open shower and black worktops.

Photography by David Duncan Livingston
Inspiration for a rural ensuite bathroom in San Francisco with flat-panel cabinets, dark wood cabinets, a corner shower, a two-piece toilet, white tiles, metro tiles, white walls, a submerged sink, grey floors, a hinged door and white worktops.
Inspiration for a rural ensuite bathroom in San Francisco with flat-panel cabinets, dark wood cabinets, a corner shower, a two-piece toilet, white tiles, metro tiles, white walls, a submerged sink, grey floors, a hinged door and white worktops.
Country Bathroom with Metro Tiles Ideas and Designs
1

 Shelves and shelving units, like ladder shelves, will give you extra space without taking up too much floor space. Also look for wire, wicker or fabric baskets, large and small, to store items under or next to the sink, or even on the wall.
Shelves and shelving units, like ladder shelves, will give you extra space without taking up too much floor space. Also look for wire, wicker or fabric baskets, large and small, to store items under or next to the sink, or even on the wall.  The sink, the mirror, shower and/or bath are the places where you might want the clearest and strongest light. You can use these if you want it to be bright and clear. Otherwise, you might want to look at some soft, ambient lighting in the form of chandeliers, short pendants or wall lamps. You could use accent lighting around your country bath in the form to create a tranquil, spa feel, as well.
The sink, the mirror, shower and/or bath are the places where you might want the clearest and strongest light. You can use these if you want it to be bright and clear. Otherwise, you might want to look at some soft, ambient lighting in the form of chandeliers, short pendants or wall lamps. You could use accent lighting around your country bath in the form to create a tranquil, spa feel, as well. 