Country Bathroom with Multi-coloured Worktops Ideas and Designs
Refine by:
Budget
Sort by:Popular Today
1 - 20 of 563 photos
Item 1 of 3

Design ideas for a medium sized country grey and teal shower room bathroom in Chicago with recessed-panel cabinets, white cabinets, an alcove bath, a shower/bath combination, a two-piece toilet, blue tiles, metro tiles, white walls, ceramic flooring, an integrated sink, quartz worktops, multi-coloured floors, a hinged door, multi-coloured worktops, an enclosed toilet, a single sink, a freestanding vanity unit, a wallpapered ceiling and wallpapered walls.
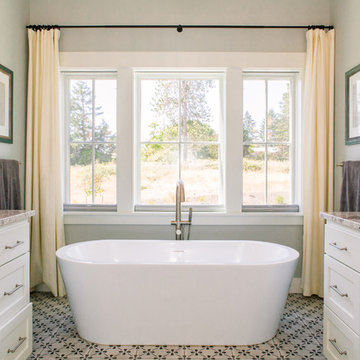
Our most recent modern farmhouse in the west Willamette Valley is what dream homes are made of. Named “Starry Night Ranch” by the homeowners, this 3 level, 4 bedroom custom home boasts of over 9,000 square feet of combined living, garage and outdoor spaces.
Well versed in the custom home building process, the homeowners spent many hours partnering with both Shan Stassens of Winsome Construction and Buck Bailey Design to add in countless unique features, including a cross hatched cable rail system, a second story window that perfectly frames a view of Mt. Hood and an entryway cut-out to keep a specialty piece of furniture tucked out of the way.
From whitewashed shiplap wall coverings to reclaimed wood sliding barn doors to mosaic tile and honed granite, this farmhouse-inspired space achieves a timeless appeal with both classic comfort and modern flair.

Rural bathroom in Sydney with medium wood cabinets, a freestanding bath, an alcove shower, beige tiles, stone tiles, beige walls, limestone flooring, marble worktops, beige floors, an open shower, multi-coloured worktops, double sinks, a floating vanity unit, an integrated sink and recessed-panel cabinets.

Photo of a medium sized country bathroom in Minneapolis with shaker cabinets, dark wood cabinets, a freestanding bath, a shower/bath combination, a two-piece toilet, white walls, laminate floors, an integrated sink, granite worktops, brown floors, a shower curtain, multi-coloured worktops, a single sink, a freestanding vanity unit, a timber clad ceiling and tongue and groove walls.

A relaxed farmhouse feel was the goal for this bathroom. Silvery-blue painted cabinets, nature inspired granite countertop, and parquet tile flooring. In the walk-in curbless shower built for aging in place, the accent wall has a custom tile pattern mimicking a quilt, a heated bench, and a rain shower head.
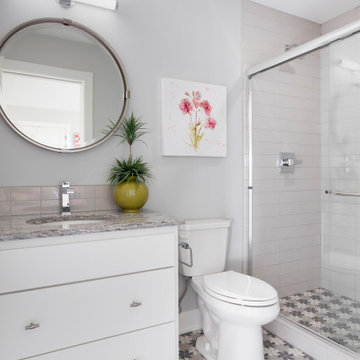
Secondary bath with decorative floor tile.
Large rural shower room bathroom in Minneapolis with flat-panel cabinets, white cabinets, a two-piece toilet, grey tiles, ceramic tiles, grey walls, ceramic flooring, a submerged sink, granite worktops, multi-coloured floors, multi-coloured worktops, a single sink and a built in vanity unit.
Large rural shower room bathroom in Minneapolis with flat-panel cabinets, white cabinets, a two-piece toilet, grey tiles, ceramic tiles, grey walls, ceramic flooring, a submerged sink, granite worktops, multi-coloured floors, multi-coloured worktops, a single sink and a built in vanity unit.

Small master bathroom renovation. Justin and Kelley wanted me to make the shower bigger by removing a partition wall and by taking space from a closet behind the shower wall. Also, I added hidden medicine cabinets behind the apparent hanging mirrors.
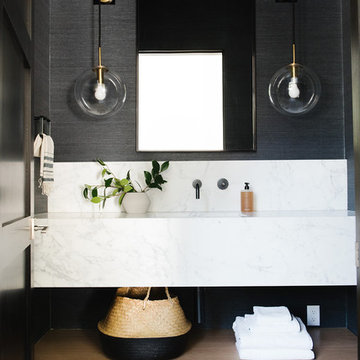
Design ideas for an expansive rural ensuite bathroom in Salt Lake City with open cabinets, light wood cabinets, white walls, marble worktops, a hinged door and multi-coloured worktops.
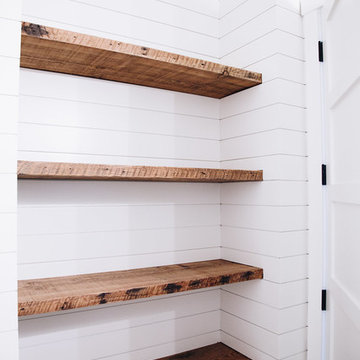
Spacecrafting Photography
Inspiration for a medium sized farmhouse shower room bathroom in Minneapolis with medium wood cabinets, pebble tile flooring, granite worktops, multi-coloured worktops, white walls, a two-piece toilet, shaker cabinets, a submerged sink and grey floors.
Inspiration for a medium sized farmhouse shower room bathroom in Minneapolis with medium wood cabinets, pebble tile flooring, granite worktops, multi-coloured worktops, white walls, a two-piece toilet, shaker cabinets, a submerged sink and grey floors.

Photo of a small rural family bathroom in Little Rock with shaker cabinets, white cabinets, an alcove bath, a shower/bath combination, a two-piece toilet, grey tiles, ceramic tiles, grey walls, porcelain flooring, a submerged sink, granite worktops, grey floors, a shower curtain, multi-coloured worktops, a wall niche, a single sink and a built in vanity unit.

Design ideas for a large country ensuite bathroom in Boston with shaker cabinets, white cabinets, a freestanding bath, a corner shower, a one-piece toilet, white tiles, metro tiles, grey walls, porcelain flooring, a submerged sink, marble worktops, brown floors, a hinged door, multi-coloured worktops, an enclosed toilet, a single sink, a freestanding vanity unit and tongue and groove walls.
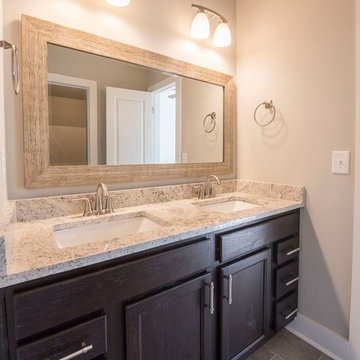
Medium sized farmhouse ensuite bathroom in Atlanta with beaded cabinets, black cabinets, grey walls, porcelain flooring, a submerged sink, granite worktops, grey floors and multi-coloured worktops.
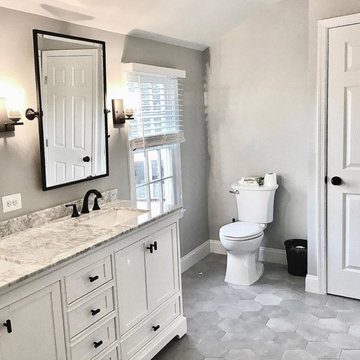
Full removal of all finishes and fixtures.
Relocated the shower and toilet areas and removed an unused bathtub to free up lots of space to add a double vanity and a large tile walk in shower with a built in and hidden storage niche in the knee wall, a bench seat, and multi-functional shower controls.
Finished things off with a beautiful octagonal floor tile, granite countertops, tilting mirrors, and more.
We also took care of updating the kids hall bathroom too.
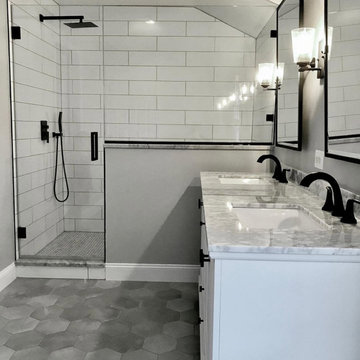
Full removal of all finishes and fixtures.
Relocated the shower and toilet areas and removed an unused bathtub to free up lots of space to add a double vanity and a large tile walk in shower with a built in and hidden storage niche in the knee wall, a bench seat, and multi-functional shower controls.
Finished things off with a beautiful octagonal floor tile, granite countertops, tilting mirrors, and more.
We also took care of updating the kids hall bathroom too.

CMI Construction converted a small kitchen and office space into the open farmhouse style kitchen the client requested. The remodel also included a master bath update in which the tub was removed to create a large walk-in custom tiled shower.

Modern farmhouse bathroom remodel featuring a beautiful Carrara marble counter and gray vanity which includes two drawers and an open shelf at the bottom for wicker baskets that add warmth and texture to the space. The hardware finish is polished chrome. The walls and ceiling are painted in Sherwin Williams Westhighland White 7566 for a light and airy vibe. The vanity wall showcases a shiplap wood detail. Above the vanity on either side of the round mirror are two, round glass chrome plated, wall sconces that add a classic feeling to the room. The alcove shower/cast iron tub combo includes a niche for shampoo. The shower walls have a white textured tile in a subway pattern with a light gray grout and an accent trim of multi-gray penny round mosaic tile which complements the gray and white color scheme.
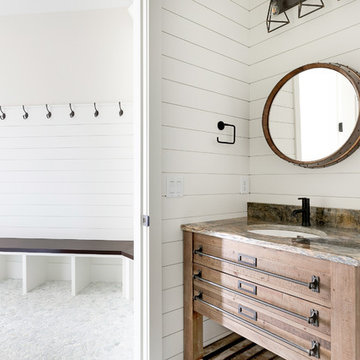
Spacecrafting Photography
Medium sized rural shower room bathroom in Minneapolis with medium wood cabinets, pebble tile flooring, granite worktops, multi-coloured worktops, white walls, a two-piece toilet, shaker cabinets, a submerged sink and grey floors.
Medium sized rural shower room bathroom in Minneapolis with medium wood cabinets, pebble tile flooring, granite worktops, multi-coloured worktops, white walls, a two-piece toilet, shaker cabinets, a submerged sink and grey floors.

This large custom Farmhouse style home features Hardie board & batten siding, cultured stone, arched, double front door, custom cabinetry, and stained accents throughout.

A reclaimed vanity made from old wine staves used to ferment chardonnay was the inspiration for this bath. The walls are clad in whitewashed wood look tile to invoke the feeling of barn board. A semi-recessed cast iron sink and industrial inspired mirror tops off the look.

Design ideas for a large rural ensuite bathroom in Boston with shaker cabinets, white cabinets, a freestanding bath, a corner shower, a one-piece toilet, white tiles, metro tiles, grey walls, porcelain flooring, a submerged sink, marble worktops, brown floors, a hinged door, multi-coloured worktops, an enclosed toilet, a single sink, a freestanding vanity unit and tongue and groove walls.
Country Bathroom with Multi-coloured Worktops Ideas and Designs
1

 Shelves and shelving units, like ladder shelves, will give you extra space without taking up too much floor space. Also look for wire, wicker or fabric baskets, large and small, to store items under or next to the sink, or even on the wall.
Shelves and shelving units, like ladder shelves, will give you extra space without taking up too much floor space. Also look for wire, wicker or fabric baskets, large and small, to store items under or next to the sink, or even on the wall.  The sink, the mirror, shower and/or bath are the places where you might want the clearest and strongest light. You can use these if you want it to be bright and clear. Otherwise, you might want to look at some soft, ambient lighting in the form of chandeliers, short pendants or wall lamps. You could use accent lighting around your country bath in the form to create a tranquil, spa feel, as well.
The sink, the mirror, shower and/or bath are the places where you might want the clearest and strongest light. You can use these if you want it to be bright and clear. Otherwise, you might want to look at some soft, ambient lighting in the form of chandeliers, short pendants or wall lamps. You could use accent lighting around your country bath in the form to create a tranquil, spa feel, as well. 