Country Bathroom with Orange Floors Ideas and Designs
Refine by:
Budget
Sort by:Popular Today
1 - 16 of 16 photos
Item 1 of 3
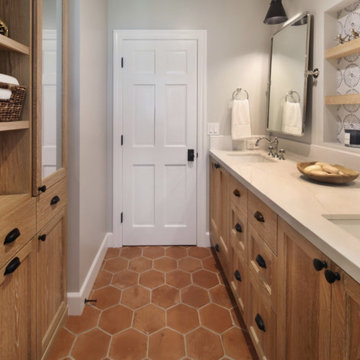
Photo of a medium sized farmhouse shower room bathroom in Orange County with shaker cabinets, light wood cabinets, an alcove bath, a shower/bath combination, blue tiles, terracotta tiles, grey walls, terracotta flooring, a submerged sink, engineered stone worktops, orange floors, a shower curtain, white worktops, double sinks and a built in vanity unit.
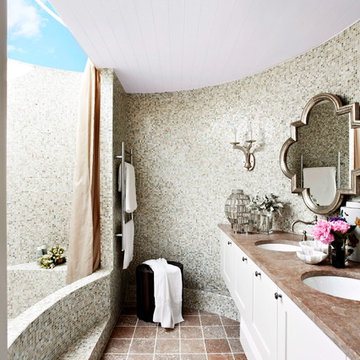
A converted water tank created a glamourous ensuite for the master bedroom.
Armelle Habib
Design ideas for a medium sized rural ensuite bathroom in Melbourne with a submerged sink, shaker cabinets, white cabinets, marble worktops, an alcove bath, a double shower, stone tiles, beige walls, marble flooring, grey tiles, a two-piece toilet, orange floors and an open shower.
Design ideas for a medium sized rural ensuite bathroom in Melbourne with a submerged sink, shaker cabinets, white cabinets, marble worktops, an alcove bath, a double shower, stone tiles, beige walls, marble flooring, grey tiles, a two-piece toilet, orange floors and an open shower.

This Paradise Model ATU is extra tall and grand! As you would in you have a couch for lounging, a 6 drawer dresser for clothing, and a seating area and closet that mirrors the kitchen. Quartz countertops waterfall over the side of the cabinets encasing them in stone. The custom kitchen cabinetry is sealed in a clear coat keeping the wood tone light. Black hardware accents with contrast to the light wood. A main-floor bedroom- no crawling in and out of bed. The wallpaper was an owner request; what do you think of their choice?
The bathroom has natural edge Hawaiian mango wood slabs spanning the length of the bump-out: the vanity countertop and the shelf beneath. The entire bump-out-side wall is tiled floor to ceiling with a diamond print pattern. The shower follows the high contrast trend with one white wall and one black wall in matching square pearl finish. The warmth of the terra cotta floor adds earthy warmth that gives life to the wood. 3 wall lights hang down illuminating the vanity, though durning the day, you likely wont need it with the natural light shining in from two perfect angled long windows.
This Paradise model was way customized. The biggest alterations were to remove the loft altogether and have one consistent roofline throughout. We were able to make the kitchen windows a bit taller because there was no loft we had to stay below over the kitchen. This ATU was perfect for an extra tall person. After editing out a loft, we had these big interior walls to work with and although we always have the high-up octagon windows on the interior walls to keep thing light and the flow coming through, we took it a step (or should I say foot) further and made the french pocket doors extra tall. This also made the shower wall tile and shower head extra tall. We added another ceiling fan above the kitchen and when all of those awning windows are opened up, all the hot air goes right up and out.
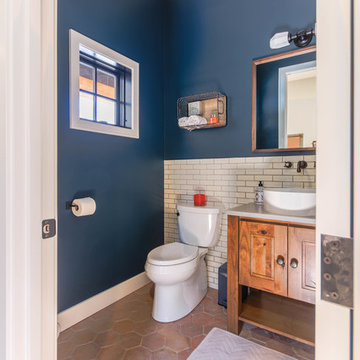
This is an example of a medium sized farmhouse shower room bathroom in Detroit with raised-panel cabinets, distressed cabinets, a one-piece toilet, white tiles, metro tiles, blue walls, porcelain flooring, a vessel sink, engineered stone worktops, orange floors and white worktops.
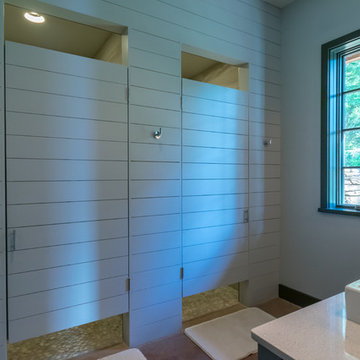
Camp style bathroom with a shared sink basin and towel storage and a nickel joint wall. Shower stall doors made to blend in with wood walls.
Medium sized farmhouse family bathroom in Birmingham with shaker cabinets, green cabinets, a walk-in shower, a one-piece toilet, grey tiles, porcelain tiles, green walls, concrete flooring, a trough sink, engineered stone worktops, orange floors and a hinged door.
Medium sized farmhouse family bathroom in Birmingham with shaker cabinets, green cabinets, a walk-in shower, a one-piece toilet, grey tiles, porcelain tiles, green walls, concrete flooring, a trough sink, engineered stone worktops, orange floors and a hinged door.
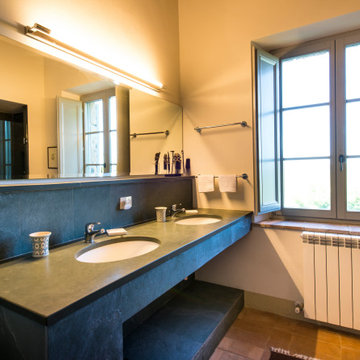
Design ideas for a small rural bathroom in Other with open cabinets, an alcove shower, grey tiles, marble tiles, beige walls, brick flooring, a built-in sink, marble worktops, orange floors, a hinged door, grey worktops, double sinks and panelled walls.
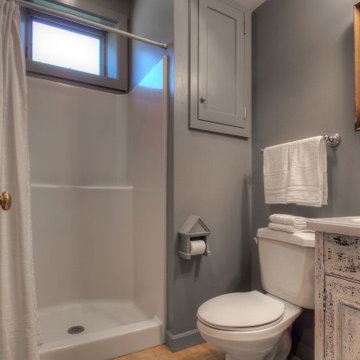
Fresh accessories show off this bathroom's most appealing features.
Photo of a small rural shower room bathroom in New York with raised-panel cabinets, distressed cabinets, an alcove shower, a two-piece toilet, grey walls, porcelain flooring, an integrated sink, laminate worktops, orange floors, a shower curtain, white worktops, a single sink and a built in vanity unit.
Photo of a small rural shower room bathroom in New York with raised-panel cabinets, distressed cabinets, an alcove shower, a two-piece toilet, grey walls, porcelain flooring, an integrated sink, laminate worktops, orange floors, a shower curtain, white worktops, a single sink and a built in vanity unit.
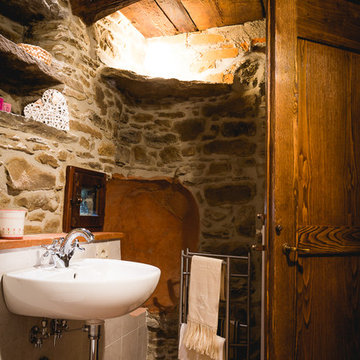
This is an example of a small country bathroom in Florence with brick flooring, a wall-mounted sink and orange floors.
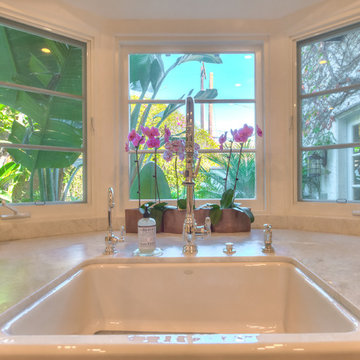
Sol Pix
Photo of a large farmhouse bathroom in Los Angeles with raised-panel cabinets, white cabinets and orange floors.
Photo of a large farmhouse bathroom in Los Angeles with raised-panel cabinets, white cabinets and orange floors.
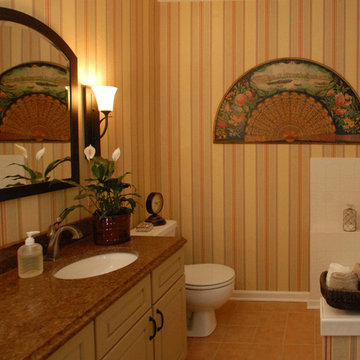
Medium sized country shower room bathroom in Orange County with raised-panel cabinets, beige cabinets, yellow walls, a submerged sink and orange floors.
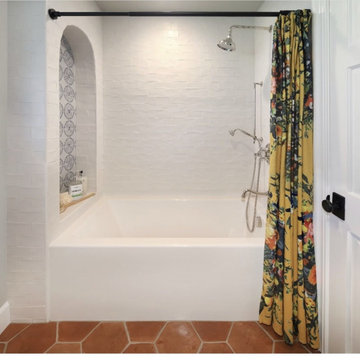
This is an example of a medium sized country shower room bathroom in Orange County with shaker cabinets, light wood cabinets, an alcove bath, a shower/bath combination, white tiles, ceramic tiles, grey walls, terracotta flooring, a submerged sink, engineered stone worktops, orange floors, a shower curtain, white worktops, double sinks and a built in vanity unit.

This Paradise Model ATU is extra tall and grand! As you would in you have a couch for lounging, a 6 drawer dresser for clothing, and a seating area and closet that mirrors the kitchen. Quartz countertops waterfall over the side of the cabinets encasing them in stone. The custom kitchen cabinetry is sealed in a clear coat keeping the wood tone light. Black hardware accents with contrast to the light wood. A main-floor bedroom- no crawling in and out of bed. The wallpaper was an owner request; what do you think of their choice?
The bathroom has natural edge Hawaiian mango wood slabs spanning the length of the bump-out: the vanity countertop and the shelf beneath. The entire bump-out-side wall is tiled floor to ceiling with a diamond print pattern. The shower follows the high contrast trend with one white wall and one black wall in matching square pearl finish. The warmth of the terra cotta floor adds earthy warmth that gives life to the wood. 3 wall lights hang down illuminating the vanity, though durning the day, you likely wont need it with the natural light shining in from two perfect angled long windows.
This Paradise model was way customized. The biggest alterations were to remove the loft altogether and have one consistent roofline throughout. We were able to make the kitchen windows a bit taller because there was no loft we had to stay below over the kitchen. This ATU was perfect for an extra tall person. After editing out a loft, we had these big interior walls to work with and although we always have the high-up octagon windows on the interior walls to keep thing light and the flow coming through, we took it a step (or should I say foot) further and made the french pocket doors extra tall. This also made the shower wall tile and shower head extra tall. We added another ceiling fan above the kitchen and when all of those awning windows are opened up, all the hot air goes right up and out.
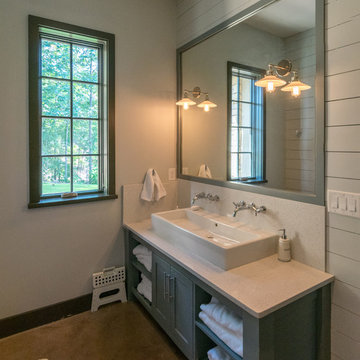
Camp style bathroom with a shared sink basin and towel storage and a nickel joint wall
This is an example of a medium sized country family bathroom in Birmingham with shaker cabinets, green cabinets, a walk-in shower, a one-piece toilet, grey tiles, porcelain tiles, green walls, concrete flooring, a trough sink, engineered stone worktops, orange floors and a hinged door.
This is an example of a medium sized country family bathroom in Birmingham with shaker cabinets, green cabinets, a walk-in shower, a one-piece toilet, grey tiles, porcelain tiles, green walls, concrete flooring, a trough sink, engineered stone worktops, orange floors and a hinged door.

This Paradise Model ATU is extra tall and grand! As you would in you have a couch for lounging, a 6 drawer dresser for clothing, and a seating area and closet that mirrors the kitchen. Quartz countertops waterfall over the side of the cabinets encasing them in stone. The custom kitchen cabinetry is sealed in a clear coat keeping the wood tone light. Black hardware accents with contrast to the light wood. A main-floor bedroom- no crawling in and out of bed. The wallpaper was an owner request; what do you think of their choice?
The bathroom has natural edge Hawaiian mango wood slabs spanning the length of the bump-out: the vanity countertop and the shelf beneath. The entire bump-out-side wall is tiled floor to ceiling with a diamond print pattern. The shower follows the high contrast trend with one white wall and one black wall in matching square pearl finish. The warmth of the terra cotta floor adds earthy warmth that gives life to the wood. 3 wall lights hang down illuminating the vanity, though durning the day, you likely wont need it with the natural light shining in from two perfect angled long windows.
This Paradise model was way customized. The biggest alterations were to remove the loft altogether and have one consistent roofline throughout. We were able to make the kitchen windows a bit taller because there was no loft we had to stay below over the kitchen. This ATU was perfect for an extra tall person. After editing out a loft, we had these big interior walls to work with and although we always have the high-up octagon windows on the interior walls to keep thing light and the flow coming through, we took it a step (or should I say foot) further and made the french pocket doors extra tall. This also made the shower wall tile and shower head extra tall. We added another ceiling fan above the kitchen and when all of those awning windows are opened up, all the hot air goes right up and out.
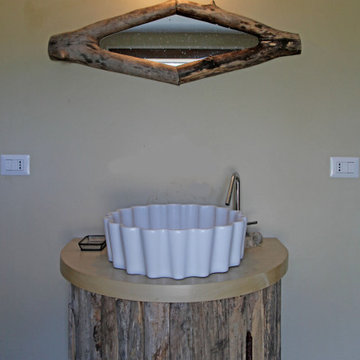
Photo of a small rural bathroom in Other with distressed cabinets, beige walls, painted wood flooring, a vessel sink, wooden worktops, orange floors, beige worktops, a single sink, a freestanding vanity unit and panelled walls.
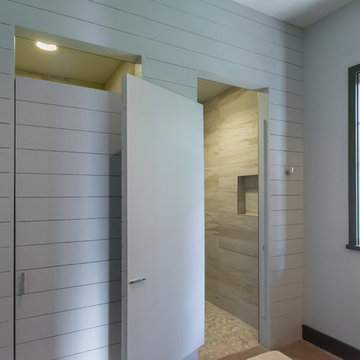
Camp style bathroom with a shared sink basin and towel storage and a nickel joint wall. Shower stall doors made to blend in with wood walls. Shower interior with product niche porcelain tile walls and pebble tile floor.
Country Bathroom with Orange Floors Ideas and Designs
1

 Shelves and shelving units, like ladder shelves, will give you extra space without taking up too much floor space. Also look for wire, wicker or fabric baskets, large and small, to store items under or next to the sink, or even on the wall.
Shelves and shelving units, like ladder shelves, will give you extra space without taking up too much floor space. Also look for wire, wicker or fabric baskets, large and small, to store items under or next to the sink, or even on the wall.  The sink, the mirror, shower and/or bath are the places where you might want the clearest and strongest light. You can use these if you want it to be bright and clear. Otherwise, you might want to look at some soft, ambient lighting in the form of chandeliers, short pendants or wall lamps. You could use accent lighting around your country bath in the form to create a tranquil, spa feel, as well.
The sink, the mirror, shower and/or bath are the places where you might want the clearest and strongest light. You can use these if you want it to be bright and clear. Otherwise, you might want to look at some soft, ambient lighting in the form of chandeliers, short pendants or wall lamps. You could use accent lighting around your country bath in the form to create a tranquil, spa feel, as well. 