Country Bathroom with Wallpapered Walls Ideas and Designs
Refine by:
Budget
Sort by:Popular Today
1 - 20 of 254 photos
Item 1 of 3

Design ideas for a medium sized farmhouse ensuite bathroom in Essex with recessed-panel cabinets, white cabinets, a walk-in shower, blue tiles, porcelain tiles, multi-coloured walls, medium hardwood flooring, marble worktops, a hinged door, double sinks, a built in vanity unit and wallpapered walls.

Inspiration for a rural bathroom in Sussex with shaker cabinets, black cabinets, a freestanding bath, multi-coloured walls, a submerged sink, grey floors, white worktops, a single sink, exposed beams and wallpapered walls.
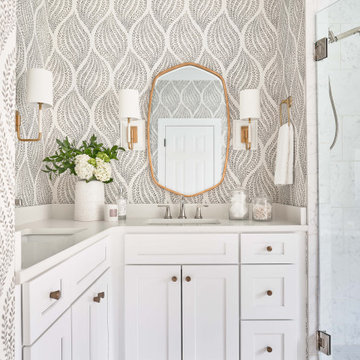
Wash Away Your Troubles Bathroom Remodel.
This is an example of a farmhouse bathroom in Other with white cabinets, white worktops, a single sink and wallpapered walls.
This is an example of a farmhouse bathroom in Other with white cabinets, white worktops, a single sink and wallpapered walls.

Design ideas for a medium sized country grey and teal shower room bathroom in Chicago with recessed-panel cabinets, white cabinets, an alcove bath, a shower/bath combination, a two-piece toilet, blue tiles, metro tiles, white walls, ceramic flooring, an integrated sink, quartz worktops, multi-coloured floors, a hinged door, multi-coloured worktops, an enclosed toilet, a single sink, a freestanding vanity unit, a wallpapered ceiling and wallpapered walls.

Black and White bathroom with forest green vanity cabinets. Pullout storage organizers.
Inspiration for a medium sized rural ensuite bathroom in Denver with recessed-panel cabinets, green cabinets, a freestanding bath, a walk-in shower, a two-piece toilet, white tiles, porcelain tiles, white walls, porcelain flooring, a submerged sink, engineered stone worktops, white floors, a hinged door, white worktops, a shower bench, a single sink, a built in vanity unit and wallpapered walls.
Inspiration for a medium sized rural ensuite bathroom in Denver with recessed-panel cabinets, green cabinets, a freestanding bath, a walk-in shower, a two-piece toilet, white tiles, porcelain tiles, white walls, porcelain flooring, a submerged sink, engineered stone worktops, white floors, a hinged door, white worktops, a shower bench, a single sink, a built in vanity unit and wallpapered walls.

This project was a joy to work on, as we married our firm’s modern design aesthetic with the client’s more traditional and rustic taste. We gave new life to all three bathrooms in her home, making better use of the space in the powder bathroom, optimizing the layout for a brother & sister to share a hall bath, and updating the primary bathroom with a large curbless walk-in shower and luxurious clawfoot tub. Though each bathroom has its own personality, we kept the palette cohesive throughout all three.

Embracing a traditional look - these clients truly made us 'green with envy'. The amazing penny round tile with green glass inlay, stained inset cabinets, white quartz countertops and green decorative wallpaper truly make the space unique
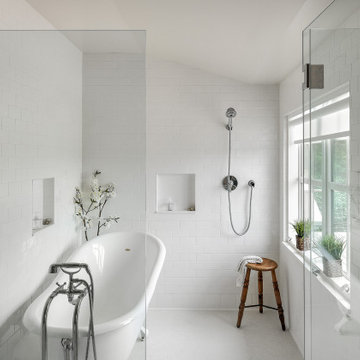
Photo of a rural wet room bathroom in New York with a claw-foot bath, white tiles, metro tiles, multi-coloured walls, grey floors, a hinged door, a wall niche and wallpapered walls.

This Fieldstone bathroom vanity in a Moss Green using a the Commerce door style with decorative bottom. Client paired this with wonderful wallpaper and brass accents.
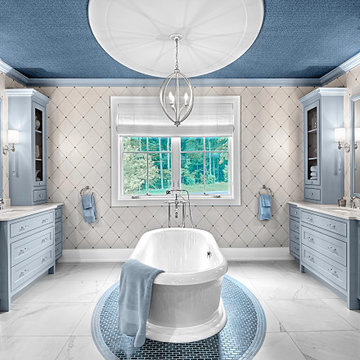
This is an example of a large rural ensuite bathroom in Grand Rapids with raised-panel cabinets, blue cabinets, a freestanding bath, multi-coloured walls, marble flooring, a submerged sink, quartz worktops, white floors, white worktops, double sinks, a built in vanity unit, a wallpapered ceiling and wallpapered walls.
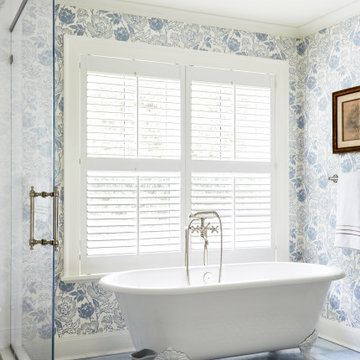
Design ideas for a medium sized farmhouse ensuite bathroom in Boston with a claw-foot bath, a corner shower, blue walls, marble flooring, blue floors, a hinged door and wallpapered walls.
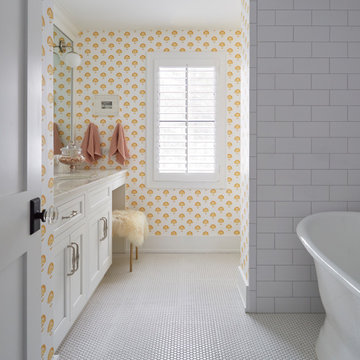
Design ideas for a medium sized rural family bathroom in Chicago with recessed-panel cabinets, white cabinets, a freestanding bath, a walk-in shower, a two-piece toilet, white tiles, ceramic tiles, yellow walls, mosaic tile flooring, a submerged sink, engineered stone worktops, white floors, white worktops, a wall niche, a single sink, a built in vanity unit and wallpapered walls.
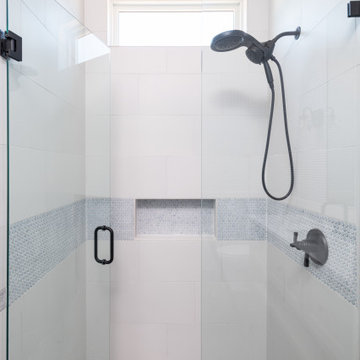
Design ideas for a medium sized rural family bathroom in Dallas with shaker cabinets, grey cabinets, an alcove shower, multi-coloured tiles, porcelain tiles, multi-coloured walls, ceramic flooring, a submerged sink, engineered stone worktops, blue floors, a hinged door, white worktops, a single sink, a built in vanity unit and wallpapered walls.
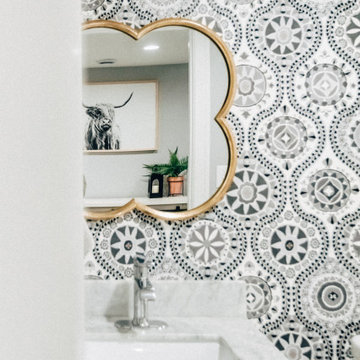
Basement Bathroom
This is an example of a small farmhouse shower room bathroom in Minneapolis with shaker cabinets, white cabinets, a two-piece toilet, white tiles, metro tiles, blue walls, marble flooring, a submerged sink, marble worktops, grey floors, a hinged door, grey worktops, a single sink, a built in vanity unit and wallpapered walls.
This is an example of a small farmhouse shower room bathroom in Minneapolis with shaker cabinets, white cabinets, a two-piece toilet, white tiles, metro tiles, blue walls, marble flooring, a submerged sink, marble worktops, grey floors, a hinged door, grey worktops, a single sink, a built in vanity unit and wallpapered walls.
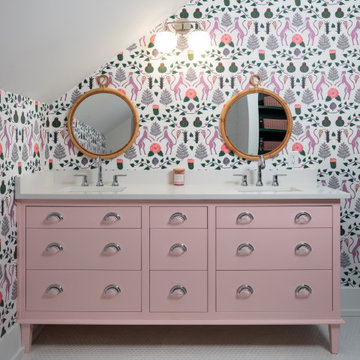
Kid's bathroom of modern luxury farmhouse in Pass Christian Mississippi photographed for Watters Architecture by Birmingham Alabama based architectural and interiors photographer Tommy Daspit.
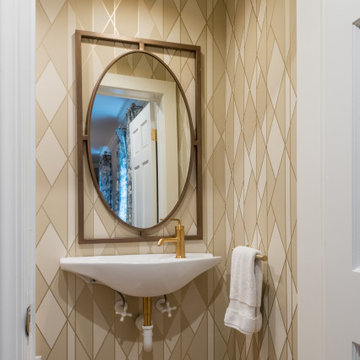
Photo of a small country shower room bathroom in New York with white cabinets, light hardwood flooring, a wall-mounted sink, white worktops, an enclosed toilet, a single sink and wallpapered walls.
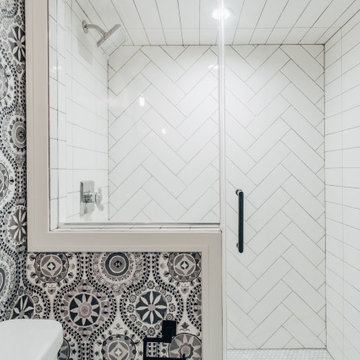
Basement Bathroom
Design ideas for a small rural shower room bathroom in Minneapolis with shaker cabinets, white cabinets, a two-piece toilet, white tiles, metro tiles, blue walls, marble flooring, a submerged sink, marble worktops, grey floors, a hinged door, grey worktops, a single sink, a built in vanity unit and wallpapered walls.
Design ideas for a small rural shower room bathroom in Minneapolis with shaker cabinets, white cabinets, a two-piece toilet, white tiles, metro tiles, blue walls, marble flooring, a submerged sink, marble worktops, grey floors, a hinged door, grey worktops, a single sink, a built in vanity unit and wallpapered walls.
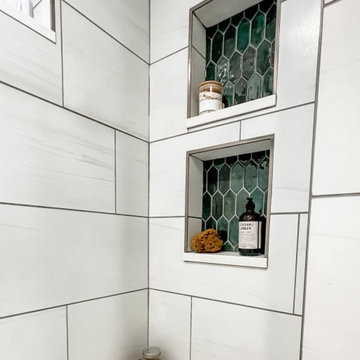
Embracing a traditional look - these clients truly made us 'green with envy'. The amazing penny round tile with green glass inlay, stained inset cabinets, white quartz countertops and green decorative wallpaper truly make the space unique
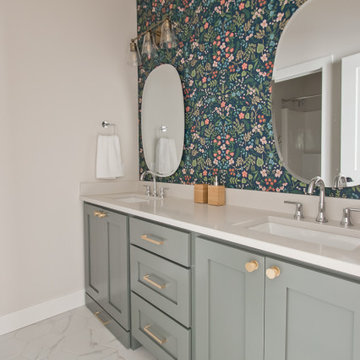
Hexagon Floor Tile by Lungarno, Massa Cararra Hex
Inspiration for a farmhouse family bathroom in Other with shaker cabinets, green cabinets, white walls, mosaic tile flooring, a submerged sink, engineered stone worktops, black floors, white worktops, double sinks, a built in vanity unit and wallpapered walls.
Inspiration for a farmhouse family bathroom in Other with shaker cabinets, green cabinets, white walls, mosaic tile flooring, a submerged sink, engineered stone worktops, black floors, white worktops, double sinks, a built in vanity unit and wallpapered walls.
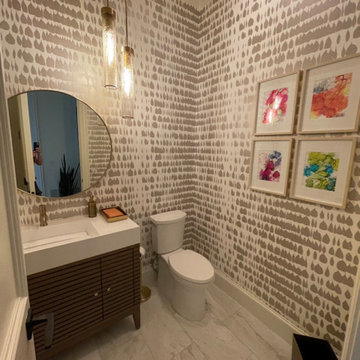
This is an example of a small country shower room bathroom in Dallas with brown cabinets, a two-piece toilet, marble flooring, solid surface worktops, grey floors, white worktops, a single sink, a freestanding vanity unit and wallpapered walls.
Country Bathroom with Wallpapered Walls Ideas and Designs
1

 Shelves and shelving units, like ladder shelves, will give you extra space without taking up too much floor space. Also look for wire, wicker or fabric baskets, large and small, to store items under or next to the sink, or even on the wall.
Shelves and shelving units, like ladder shelves, will give you extra space without taking up too much floor space. Also look for wire, wicker or fabric baskets, large and small, to store items under or next to the sink, or even on the wall.  The sink, the mirror, shower and/or bath are the places where you might want the clearest and strongest light. You can use these if you want it to be bright and clear. Otherwise, you might want to look at some soft, ambient lighting in the form of chandeliers, short pendants or wall lamps. You could use accent lighting around your country bath in the form to create a tranquil, spa feel, as well.
The sink, the mirror, shower and/or bath are the places where you might want the clearest and strongest light. You can use these if you want it to be bright and clear. Otherwise, you might want to look at some soft, ambient lighting in the form of chandeliers, short pendants or wall lamps. You could use accent lighting around your country bath in the form to create a tranquil, spa feel, as well. 