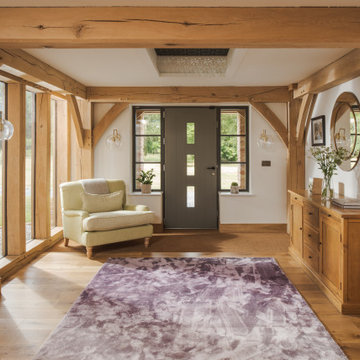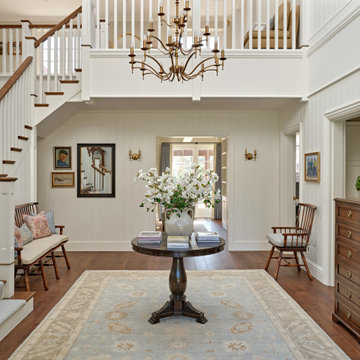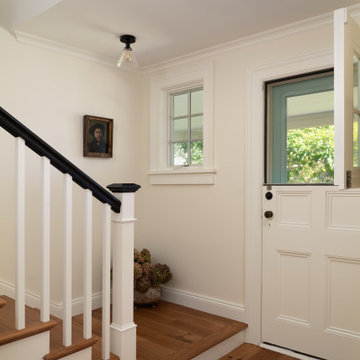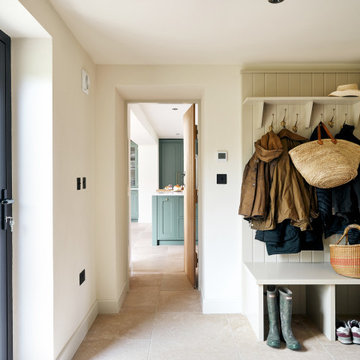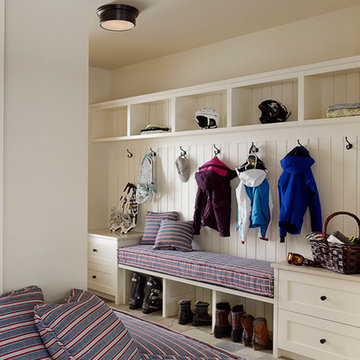Country Beige Entrance Ideas and Designs

Large entrance hallway
Inspiration for a large rural entrance in Hampshire with beige walls and light hardwood flooring.
Inspiration for a large rural entrance in Hampshire with beige walls and light hardwood flooring.
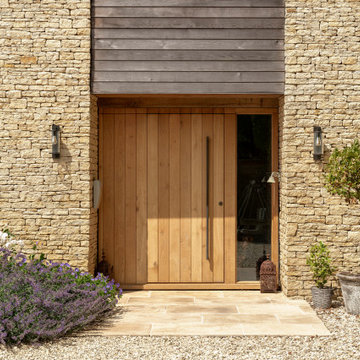
Design ideas for a rural entrance in Wiltshire with a single front door and a medium wood front door.
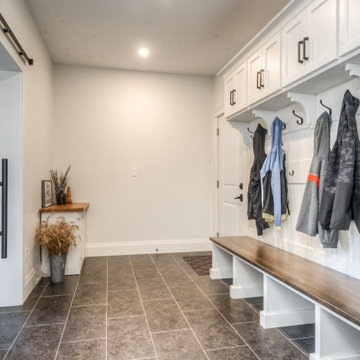
This is an example of a medium sized farmhouse boot room in Toronto with white walls, ceramic flooring, a single front door, a dark wood front door and black floors.
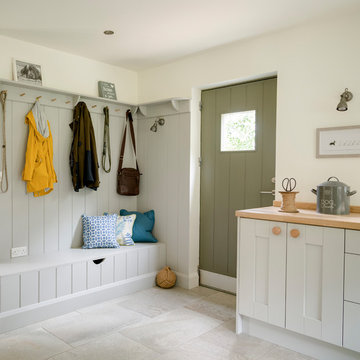
This is an example of a farmhouse boot room in West Midlands with white walls, a single front door, a green front door and beige floors.

Design ideas for a large rural boot room in Minneapolis with white walls, porcelain flooring, a single front door, a white front door and grey floors.
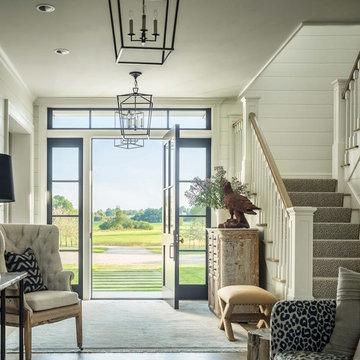
This is an example of a farmhouse front door in Burlington with white walls, a single front door, a black front door and feature lighting.
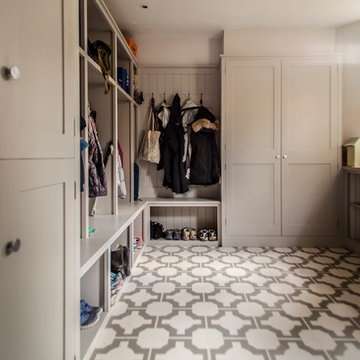
ALEXIS HAMILTON
Medium sized farmhouse entrance in Hampshire with grey walls, vinyl flooring and multi-coloured floors.
Medium sized farmhouse entrance in Hampshire with grey walls, vinyl flooring and multi-coloured floors.
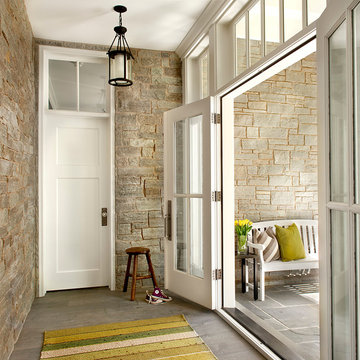
Elmhurst, IL Residence by
Charles Vincent George Architects
Photographs by
Tony Soluri
Farmhouse vestibule in Chicago with a double front door and a glass front door.
Farmhouse vestibule in Chicago with a double front door and a glass front door.

J.W. Smith Photography
This is an example of a medium sized farmhouse foyer in Philadelphia with beige walls, medium hardwood flooring, a single front door, a red front door and a dado rail.
This is an example of a medium sized farmhouse foyer in Philadelphia with beige walls, medium hardwood flooring, a single front door, a red front door and a dado rail.
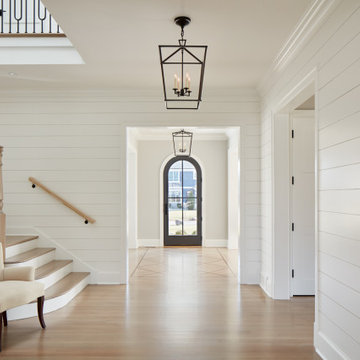
Design ideas for a medium sized rural hallway in Chicago with white walls, light hardwood flooring, a single front door, a grey front door and grey floors.
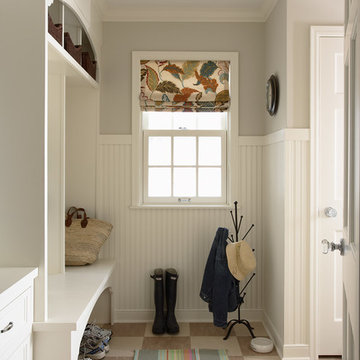
Susan Gilmore Photography
Design ideas for a farmhouse boot room in Minneapolis with grey walls.
Design ideas for a farmhouse boot room in Minneapolis with grey walls.
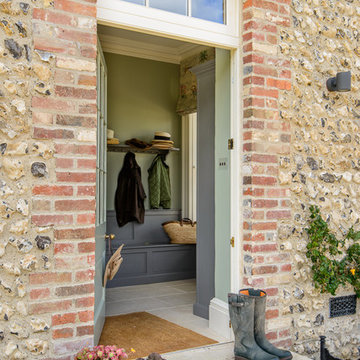
This is an example of a farmhouse front door in Other with green walls, a single front door and a grey front door.

Today’s basements are much more than dark, dingy spaces or rec rooms of years ago. Because homeowners are spending more time in them, basements have evolved into lower-levels with distinctive spaces, complete with stone and marble fireplaces, sitting areas, coffee and wine bars, home theaters, over sized guest suites and bathrooms that rival some of the most luxurious resort accommodations.
Gracing the lakeshore of Lake Beulah, this homes lower-level presents a beautiful opening to the deck and offers dynamic lake views. To take advantage of the home’s placement, the homeowner wanted to enhance the lower-level and provide a more rustic feel to match the home’s main level, while making the space more functional for boating equipment and easy access to the pier and lakefront.
Jeff Auberger designed a seating area to transform into a theater room with a touch of a button. A hidden screen descends from the ceiling, offering a perfect place to relax after a day on the lake. Our team worked with a local company that supplies reclaimed barn board to add to the decor and finish off the new space. Using salvaged wood from a corn crib located in nearby Delavan, Jeff designed a charming area near the patio door that features two closets behind sliding barn doors and a bench nestled between the closets, providing an ideal spot to hang wet towels and store flip flops after a day of boating. The reclaimed barn board was also incorporated into built-in shelving alongside the fireplace and an accent wall in the updated kitchenette.
Lastly the children in this home are fans of the Harry Potter book series, so naturally, there was a Harry Potter themed cupboard under the stairs created. This cozy reading nook features Hogwartz banners and wizarding wands that would amaze any fan of the book series.
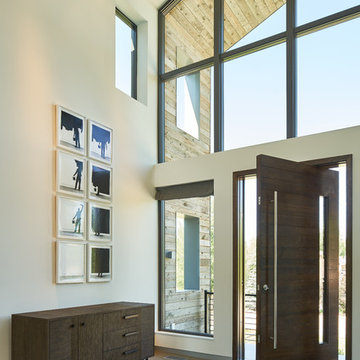
David Agnello
Design ideas for a medium sized rural front door in Salt Lake City with beige walls, dark hardwood flooring, a pivot front door, a dark wood front door and brown floors.
Design ideas for a medium sized rural front door in Salt Lake City with beige walls, dark hardwood flooring, a pivot front door, a dark wood front door and brown floors.
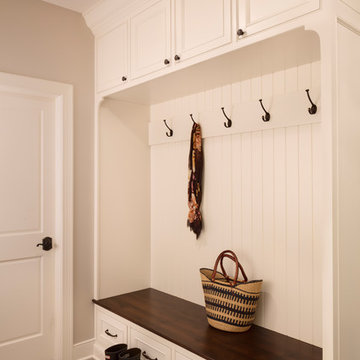
Photo Credit - David Bader
This is an example of a medium sized rural boot room in Milwaukee with beige walls, ceramic flooring, a single front door, a white front door, beige floors and feature lighting.
This is an example of a medium sized rural boot room in Milwaukee with beige walls, ceramic flooring, a single front door, a white front door, beige floors and feature lighting.
Country Beige Entrance Ideas and Designs
1
