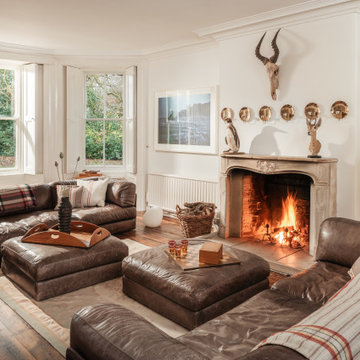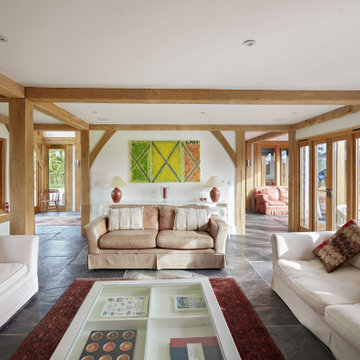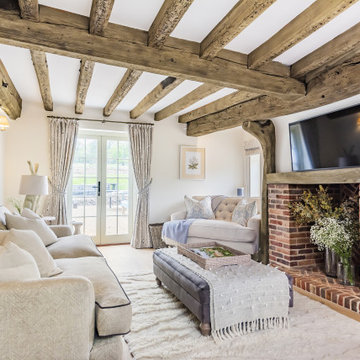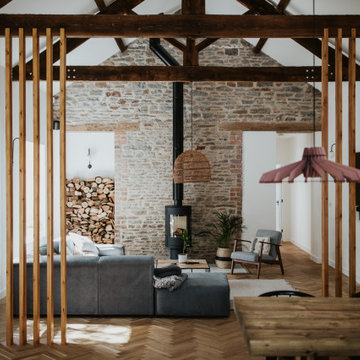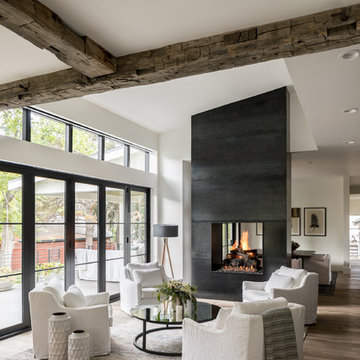Country Beige Living Room Ideas and Designs

Inspiration for a farmhouse living room in Hertfordshire with concrete flooring, grey floors and a vaulted ceiling.

Country open plan living room in Phoenix with white walls, light hardwood flooring, a standard fireplace, a stone fireplace surround and beige floors.
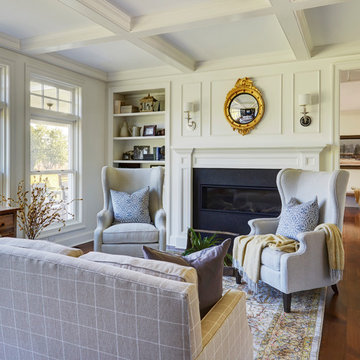
Cozy living room with coffered ceiling, wide plank pine flooring, and upholstered wing back chairs. Photo by Mike Kaskel
Design ideas for a large rural open plan living room in Chicago with a reading nook, white walls, medium hardwood flooring, a ribbon fireplace, a stone fireplace surround, no tv and brown floors.
Design ideas for a large rural open plan living room in Chicago with a reading nook, white walls, medium hardwood flooring, a ribbon fireplace, a stone fireplace surround, no tv and brown floors.

The great room walls are filled with glass doors and transom windows, providing maximum natural light and views of the pond and the meadow.
Photographer: Daniel Contelmo Jr.

Jackson Design & Remodeling, San Diego, California, Entire House $750,001 to $1,000,000
Design ideas for a large farmhouse open plan living room in San Diego with white walls, light hardwood flooring and exposed beams.
Design ideas for a large farmhouse open plan living room in San Diego with white walls, light hardwood flooring and exposed beams.
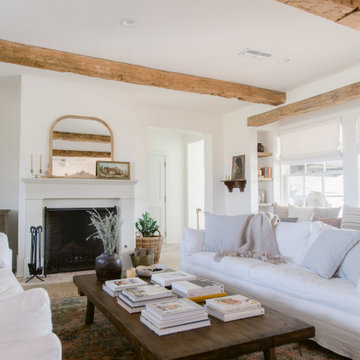
Inspiration for a large farmhouse enclosed living room in Dallas with white walls, light hardwood flooring, a standard fireplace, a wall mounted tv, brown floors and exposed beams.

Our clients wanted the ultimate modern farmhouse custom dream home. They found property in the Santa Rosa Valley with an existing house on 3 ½ acres. They could envision a new home with a pool, a barn, and a place to raise horses. JRP and the clients went all in, sparing no expense. Thus, the old house was demolished and the couple’s dream home began to come to fruition.
The result is a simple, contemporary layout with ample light thanks to the open floor plan. When it comes to a modern farmhouse aesthetic, it’s all about neutral hues, wood accents, and furniture with clean lines. Every room is thoughtfully crafted with its own personality. Yet still reflects a bit of that farmhouse charm.
Their considerable-sized kitchen is a union of rustic warmth and industrial simplicity. The all-white shaker cabinetry and subway backsplash light up the room. All white everything complimented by warm wood flooring and matte black fixtures. The stunning custom Raw Urth reclaimed steel hood is also a star focal point in this gorgeous space. Not to mention the wet bar area with its unique open shelves above not one, but two integrated wine chillers. It’s also thoughtfully positioned next to the large pantry with a farmhouse style staple: a sliding barn door.
The master bathroom is relaxation at its finest. Monochromatic colors and a pop of pattern on the floor lend a fashionable look to this private retreat. Matte black finishes stand out against a stark white backsplash, complement charcoal veins in the marble looking countertop, and is cohesive with the entire look. The matte black shower units really add a dramatic finish to this luxurious large walk-in shower.
Photographer: Andrew - OpenHouse VC

Designer: Honeycomb Home Design
Photographer: Marcel Alain
This new home features open beam ceilings and a ranch style feel with contemporary elements.

This is an example of a large country open plan living room in Salt Lake City with white walls, light hardwood flooring, a standard fireplace, a stone fireplace surround, a wall mounted tv and beige floors.
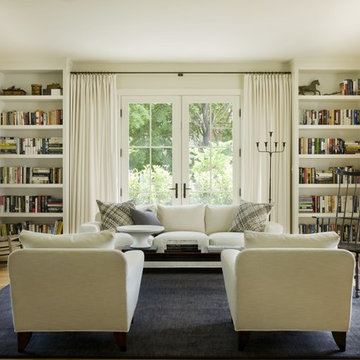
MODERN FARMHOUSE
Located in Bethesda Maryland, this new home references the timeless feel of an old farmhouse. Simple forms, texture of materials, and rhythm of windows, highlight an honest and austere design.
Photo Credit: Gordon Beall Photography

David Lauer
Design ideas for a rural formal open plan living room in Denver with white walls, medium hardwood flooring, a two-sided fireplace, no tv, brown floors and feature lighting.
Design ideas for a rural formal open plan living room in Denver with white walls, medium hardwood flooring, a two-sided fireplace, no tv, brown floors and feature lighting.
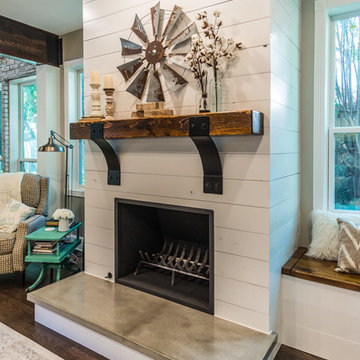
Photos by Darby Kate Photography
Inspiration for a rural living room in Dallas with grey walls, dark hardwood flooring, a standard fireplace, a wooden fireplace surround, a wall mounted tv and feature lighting.
Inspiration for a rural living room in Dallas with grey walls, dark hardwood flooring, a standard fireplace, a wooden fireplace surround, a wall mounted tv and feature lighting.
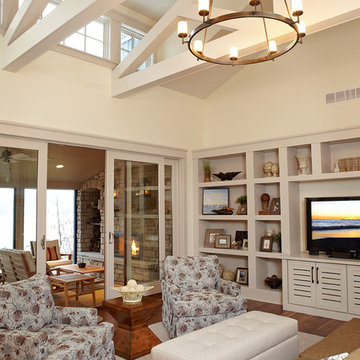
Ashley Avila
Inspiration for a rural open plan living room in Grand Rapids with beige walls, medium hardwood flooring and a built-in media unit.
Inspiration for a rural open plan living room in Grand Rapids with beige walls, medium hardwood flooring and a built-in media unit.
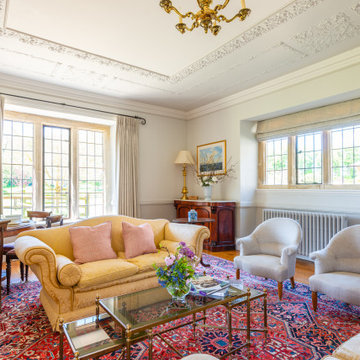
17th Century Whilshire Manor House interior. Phototgraphy by www.stevendance.com
This is an example of a farmhouse living room in Wiltshire.
This is an example of a farmhouse living room in Wiltshire.

6 1/2-inch wide engineered Weathered Maple by Casabella - collection: Provincial, selection: Fredicton
Design ideas for a rural formal open plan living room with white walls, medium hardwood flooring, a standard fireplace, brown floors, a vaulted ceiling and tongue and groove walls.
Design ideas for a rural formal open plan living room with white walls, medium hardwood flooring, a standard fireplace, brown floors, a vaulted ceiling and tongue and groove walls.
Country Beige Living Room Ideas and Designs
1
