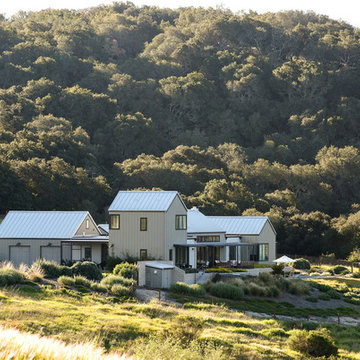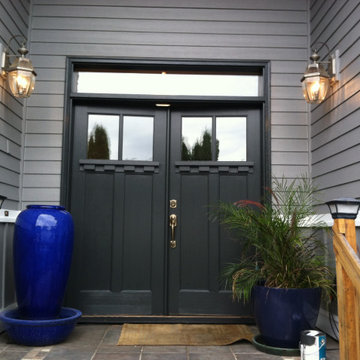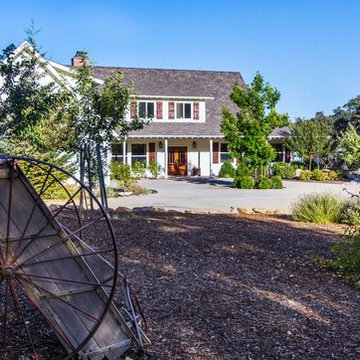Country Black House Exterior Ideas and Designs
Refine by:
Budget
Sort by:Popular Today
1 - 20 of 4,166 photos
Item 1 of 3
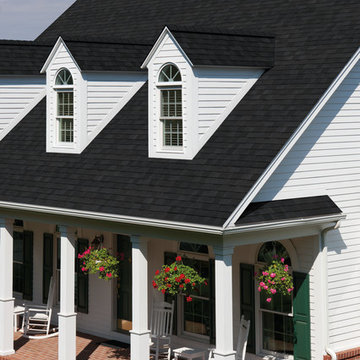
Photo of a large and white rural two floor detached house in Atlanta with concrete fibreboard cladding, a pitched roof and a shingle roof.

Front elevation of the design. Materials include: random rubble stonework with cornerstones, traditional lap siding at the central massing, standing seam metal roof with wood shingles (Wallaba wood provides a 'class A' fire rating).

Builder: JR Maxwell
Photography: Juan Vidal
Inspiration for a white rural two floor detached house in Philadelphia with a shingle roof, a black roof and board and batten cladding.
Inspiration for a white rural two floor detached house in Philadelphia with a shingle roof, a black roof and board and batten cladding.

A thoughtful, well designed 5 bed, 6 bath custom ranch home with open living, a main level master bedroom and extensive outdoor living space.
This home’s main level finish includes +/-2700 sf, a farmhouse design with modern architecture, 15’ ceilings through the great room and foyer, wood beams, a sliding glass wall to outdoor living, hearth dining off the kitchen, a second main level bedroom with on-suite bath, a main level study and a three car garage.
A nice plan that can customize to your lifestyle needs. Build this home on your property or ours.

Multi-coloured rural two floor detached house in Chicago with a pitched roof and a shingle roof.
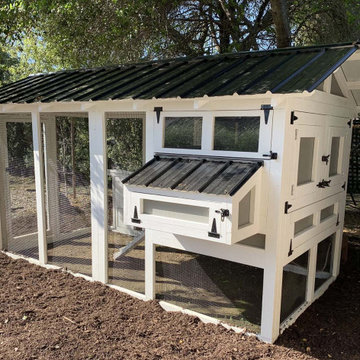
The American Coop is based on the same design as the Carolina chicken coop, but without the bigger investment. It’s the best chicken coop for the best price! We recommend the maximum flock size for an American Coop is up to 16 chickens with free ranging for the standard 6'x12'. This coop is customizable and can be made wider and longer!
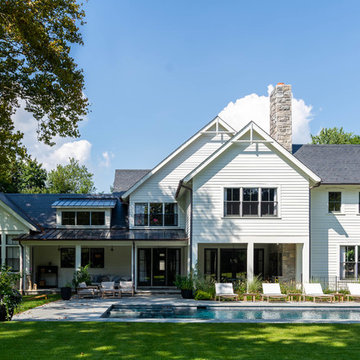
Modern Farmhouse with covered porch, eating area, swing, and pool.
Photo of a white and large farmhouse two floor detached house in New York with a pitched roof, a shingle roof and mixed cladding.
Photo of a white and large farmhouse two floor detached house in New York with a pitched roof, a shingle roof and mixed cladding.
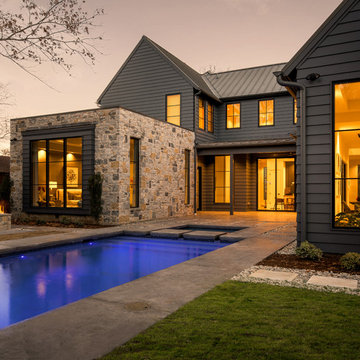
Builder: Hayes Signature Homes
Photography: Costa Christ Media
Photo of a farmhouse house exterior in Dallas.
Photo of a farmhouse house exterior in Dallas.

Photo by Ethington
Medium sized and white country two floor detached house in Other with wood cladding and a mixed material roof.
Medium sized and white country two floor detached house in Other with wood cladding and a mixed material roof.

Casey Woods
Photo of a medium sized and gey rural bungalow house exterior in Austin with vinyl cladding and a pitched roof.
Photo of a medium sized and gey rural bungalow house exterior in Austin with vinyl cladding and a pitched roof.
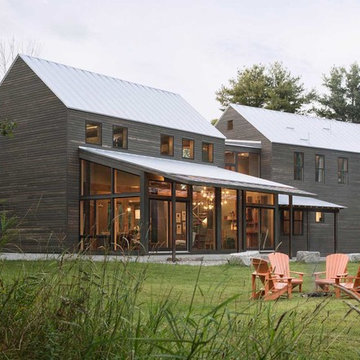
The owner’s goal was to create a lifetime family home using salvaged materials from an antique farmhouse and barn that had stood on another portion of the site. The timber roof structure, as well as interior wood cladding, and interior doors were salvaged from that house, while sustainable new materials (Maine cedar, hemlock timber and steel) and salvaged cabinetry and fixtures from a mid-century-modern teardown were interwoven to create a modern house with a strong connection to the past. Integrity® Wood-Ultrex® windows and doors were a perfect fit for this project. Integrity provided the only combination of a durable, thermally efficient exterior frame combined with a true wood interior.
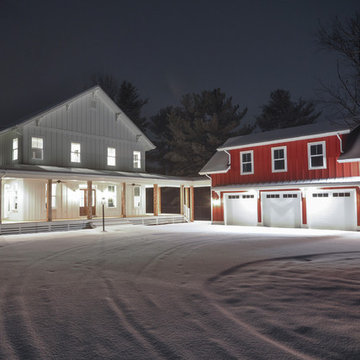
Dawn Cromer photographer and homeowner. This modern farmhouse was custom built by Peak Builders, LLC, in central Virginia and completed 2015. Two separate architects contributed to the project, Andres F. Martinez founder of ARKE design-build, LLC, and Heath Wills founder of Heath Wills Home Designs, llc. Each worked closely with the homeowners, marrying their aim to fashion the home inside and out to have a farmhouse heart yet craftsman flare. The main house exterior features a mixture of board-and-batten and lap hardie siding painted Benjamin Moore White Dove (OC-17), while the garage is solely board-and-batten painted Benjamin Moore Caliente (AF-290).
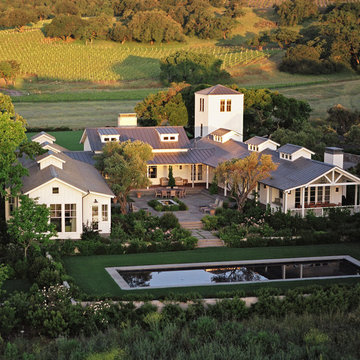
Mark Defeo
White rural house exterior in San Francisco with wood cladding and a pitched roof.
White rural house exterior in San Francisco with wood cladding and a pitched roof.
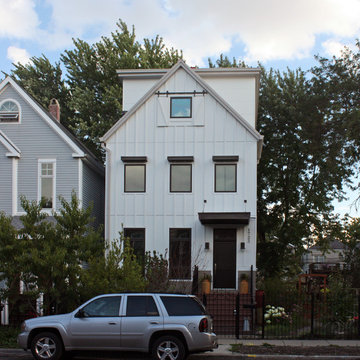
The front and rear of the house were re-clad with James Hardie board-and-batten siding for a traditional farmhouse feel, while the middle section of the house was re-clad with a more modern large-scale James Hardie cement fiberboard panel system. The front windows were re-designed to provide an ordered facade. The upper window is detailed with barn door shudders.
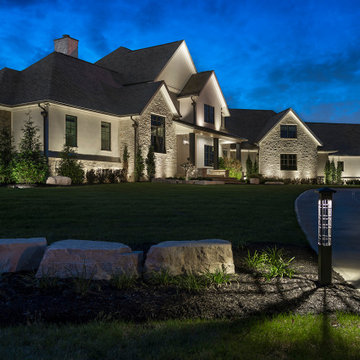
Landscape lighting makes this home come to life when the sun goes down.
This is an example of a large and multi-coloured rural two floor detached house in Indianapolis with mixed cladding and a mixed material roof.
This is an example of a large and multi-coloured rural two floor detached house in Indianapolis with mixed cladding and a mixed material roof.
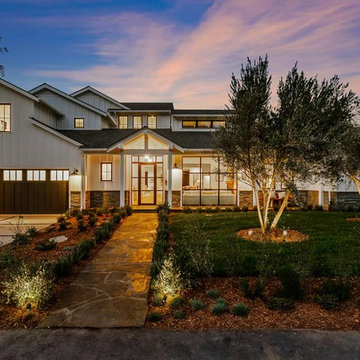
White farmhouse two floor detached house in Los Angeles with a pitched roof and a shingle roof.
Country Black House Exterior Ideas and Designs
1

