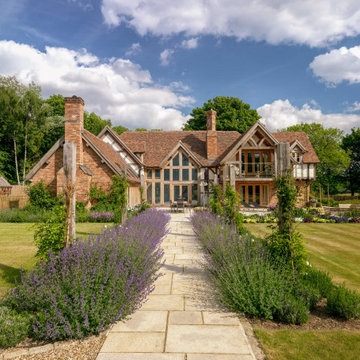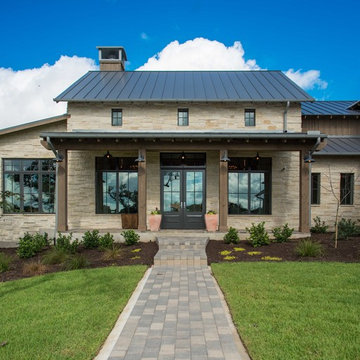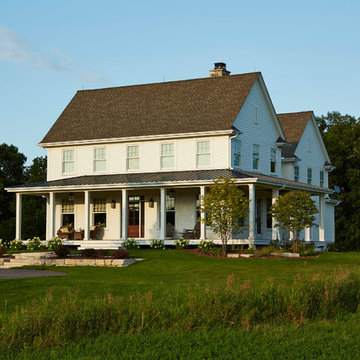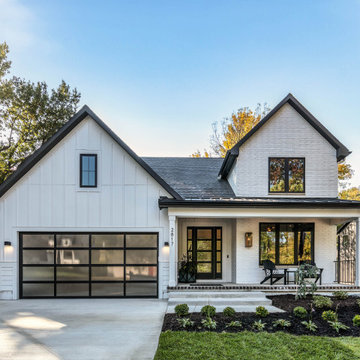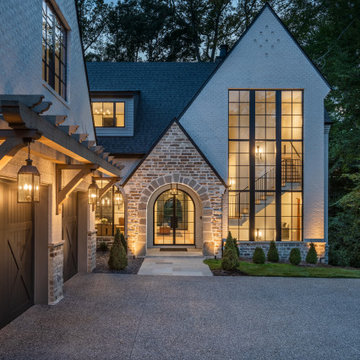Country Blue House Exterior Ideas and Designs

These new homeowners fell in love with this home's location and size, but weren't thrilled about it's dated exterior. They approached us with the idea of turning this 1980's contemporary home into a Modern Farmhouse aesthetic, complete with white board and batten siding, a new front porch addition, a new roof deck addition, as well as enlarging the current garage. New windows throughout, new metal roofing, exposed rafter tails and new siding throughout completed the exterior renovation.

Large and black rural two floor house exterior in San Francisco with wood cladding.

While cleaning out the attic of this recently purchased Arlington farmhouse, an amazing view was discovered: the Washington Monument was visible on the horizon.
The architect and owner agreed that this was a serendipitous opportunity. A badly needed renovation and addition of this residence was organized around a grand gesture reinforcing this view shed. A glassy “look out room” caps a new tower element added to the left side of the house and reveals distant views east over the Rosslyn business district and beyond to the National Mall.
A two-story addition, containing a new kitchen and master suite, was placed in the rear yard, where a crumbling former porch and oddly shaped closet addition was removed. The new work defers to the original structure, stepping back to maintain a reading of the historic house. The dwelling was completely restored and repaired, maintaining existing room proportions as much as possible, while opening up views and adding larger windows. A small mudroom appendage engages the landscape and helps to create an outdoor room at the rear of the property. It also provides a secondary entrance to the house from the detached garage. Internally, there is a seamless transition between old and new.
Photos: Hoachlander Davis Photography

Micheal Hospelt Photography
3000 sf single story home with composite and metal roof.
Medium sized and white country bungalow detached house in San Francisco with a mixed material roof and a pitched roof.
Medium sized and white country bungalow detached house in San Francisco with a mixed material roof and a pitched roof.

This is an example of a multi-coloured country two floor detached house in Seattle with mixed cladding, a pitched roof and a shingle roof.

Inspiration for a medium sized and white country two floor detached house in Other with wood cladding, a pitched roof and a shingle roof.

White Nucedar shingles and clapboard siding blends perfectly with a charcoal metal and shingle roof that showcases a true modern day farmhouse.
Design ideas for a medium sized and white country two floor detached house in New York with mixed cladding, a pitched roof, a shingle roof and a grey roof.
Design ideas for a medium sized and white country two floor detached house in New York with mixed cladding, a pitched roof, a shingle roof and a grey roof.

Design ideas for a white rural two floor detached house in Boise with a pitched roof, a shingle roof, a grey roof and board and batten cladding.

James Hardie Arctic White Board & Batten Siding with Black Metal Roof Accents and Charcoal shingles.
Photo of a large and white farmhouse two floor detached house in Minneapolis with wood cladding, a pitched roof and a shingle roof.
Photo of a large and white farmhouse two floor detached house in Minneapolis with wood cladding, a pitched roof and a shingle roof.

This gorgeous modern farmhouse features hardie board board and batten siding with stunning black framed Pella windows. The soffit lighting accents each gable perfectly and creates the perfect farmhouse.

This is an example of a white farmhouse two floor detached house in Chicago with wood cladding, a pitched roof, a mixed material roof and a black roof.
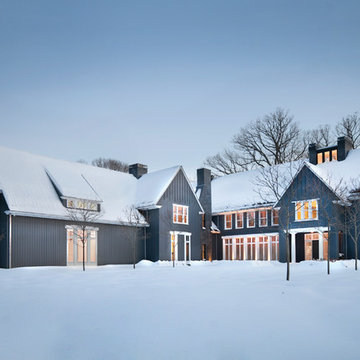
Architect: Mahdad Saniee, Saniee Architects LLC
Photography By: Landino Photo
“Very exciting home that recalls Swedish Classicism of the early part of the 20th century. Effortless combination of traditional and modern influences. Achieves a kind of grandeur with simplicity and confidence.”
This project uses familiar shapes, proportions and materials to create a stately home for modern living. The house utilizes best available strategies to be environmentally responsible, including proper orientation for best natural lighting and super insulation for energy efficiency.
Inspiration for this design was based on the need to show others that a grand house can be comfortable, intimate, bright and light without needing to resort to tired and pastiche elements and details.
A generous range of Marvin Windows and Doors created a sense of continuity, while giving this grand home a bright and intimate atmosphere. The range of product also guaranteed the ultimate design freedom, and stayed well within client budget.
MARVIN PRODUCTS USED:
Marvin Sliding Patio Door
Marvin Ultimate Casement Window
Marvin Ultimate Double Hung Window
Marvin Ultimate Swinging French Door
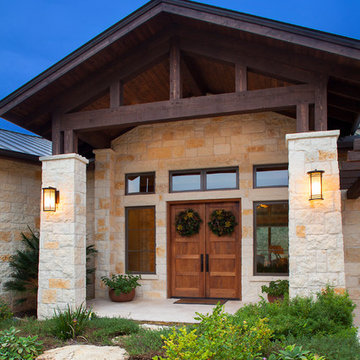
Front courtyard features natural wreaths on the front doors.
Tre Dunham with Fine Focus Photography
Inspiration for a rural house exterior in Austin with stone cladding.
Inspiration for a rural house exterior in Austin with stone cladding.

This is an example of a white country two floor house exterior in Charleston with a mixed material roof.

Brand new 2-Story 3,100 square foot Custom Home completed in 2022. Designed by Arch Studio, Inc. and built by Brooke Shaw Builders.
Design ideas for a large and white rural two floor detached house in San Francisco with wood cladding, a pitched roof, a mixed material roof, a grey roof and board and batten cladding.
Design ideas for a large and white rural two floor detached house in San Francisco with wood cladding, a pitched roof, a mixed material roof, a grey roof and board and batten cladding.
Country Blue House Exterior Ideas and Designs
1
