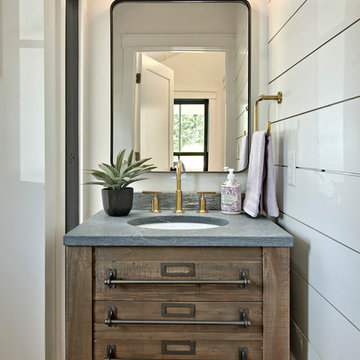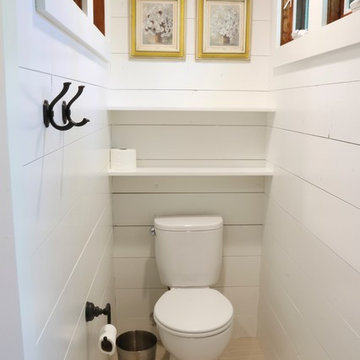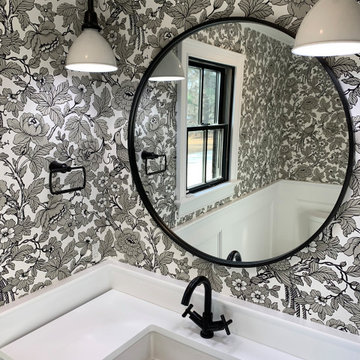Country Cloakroom with a Submerged Sink Ideas and Designs
Refine by:
Budget
Sort by:Popular Today
1 - 20 of 458 photos
Item 1 of 3

It’s always a blessing when your clients become friends - and that’s exactly what blossomed out of this two-phase remodel (along with three transformed spaces!). These clients were such a joy to work with and made what, at times, was a challenging job feel seamless. This project consisted of two phases, the first being a reconfiguration and update of their master bathroom, guest bathroom, and hallway closets, and the second a kitchen remodel.
In keeping with the style of the home, we decided to run with what we called “traditional with farmhouse charm” – warm wood tones, cement tile, traditional patterns, and you can’t forget the pops of color! The master bathroom airs on the masculine side with a mostly black, white, and wood color palette, while the powder room is very feminine with pastel colors.
When the bathroom projects were wrapped, it didn’t take long before we moved on to the kitchen. The kitchen already had a nice flow, so we didn’t need to move any plumbing or appliances. Instead, we just gave it the facelift it deserved! We wanted to continue the farmhouse charm and landed on a gorgeous terracotta and ceramic hand-painted tile for the backsplash, concrete look-alike quartz countertops, and two-toned cabinets while keeping the existing hardwood floors. We also removed some upper cabinets that blocked the view from the kitchen into the dining and living room area, resulting in a coveted open concept floor plan.
Our clients have always loved to entertain, but now with the remodel complete, they are hosting more than ever, enjoying every second they have in their home.
---
Project designed by interior design studio Kimberlee Marie Interiors. They serve the Seattle metro area including Seattle, Bellevue, Kirkland, Medina, Clyde Hill, and Hunts Point.
For more about Kimberlee Marie Interiors, see here: https://www.kimberleemarie.com/
To learn more about this project, see here
https://www.kimberleemarie.com/kirkland-remodel-1

Inspiration for a country cloakroom in Seattle with freestanding cabinets, medium wood cabinets, grey walls, dark hardwood flooring, a submerged sink, brown floors and grey worktops.

The farmhouse feel flows from the kitchen, through the hallway and all of the way to the powder room. This hall bathroom features a rustic vanity with an integrated sink. The vanity hardware is an urban rubbed bronze and the faucet is in a brushed nickel finish. The bathroom keeps a clean cut look with the installation of the wainscoting.
Photo credit Janee Hartman.

Design ideas for a small farmhouse cloakroom in New York with shaker cabinets, blue cabinets, a two-piece toilet, multi-coloured tiles, porcelain tiles, white walls, medium hardwood flooring, a submerged sink, brown floors, white worktops and a freestanding vanity unit.

Download our free ebook, Creating the Ideal Kitchen. DOWNLOAD NOW
This family from Wheaton was ready to remodel their kitchen, dining room and powder room. The project didn’t call for any structural or space planning changes but the makeover still had a massive impact on their home. The homeowners wanted to change their dated 1990’s brown speckled granite and light maple kitchen. They liked the welcoming feeling they got from the wood and warm tones in their current kitchen, but this style clashed with their vision of a deVOL type kitchen, a London-based furniture company. Their inspiration came from the country homes of the UK that mix the warmth of traditional detail with clean lines and modern updates.
To create their vision, we started with all new framed cabinets with a modified overlay painted in beautiful, understated colors. Our clients were adamant about “no white cabinets.” Instead we used an oyster color for the perimeter and a custom color match to a specific shade of green chosen by the homeowner. The use of a simple color pallet reduces the visual noise and allows the space to feel open and welcoming. We also painted the trim above the cabinets the same color to make the cabinets look taller. The room trim was painted a bright clean white to match the ceiling.
In true English fashion our clients are not coffee drinkers, but they LOVE tea. We created a tea station for them where they can prepare and serve tea. We added plenty of glass to showcase their tea mugs and adapted the cabinetry below to accommodate storage for their tea items. Function is also key for the English kitchen and the homeowners. They requested a deep farmhouse sink and a cabinet devoted to their heavy mixer because they bake a lot. We then got rid of the stovetop on the island and wall oven and replaced both of them with a range located against the far wall. This gives them plenty of space on the island to roll out dough and prepare any number of baked goods. We then removed the bifold pantry doors and created custom built-ins with plenty of usable storage for all their cooking and baking needs.
The client wanted a big change to the dining room but still wanted to use their own furniture and rug. We installed a toile-like wallpaper on the top half of the room and supported it with white wainscot paneling. We also changed out the light fixture, showing us once again that small changes can have a big impact.
As the final touch, we also re-did the powder room to be in line with the rest of the first floor. We had the new vanity painted in the same oyster color as the kitchen cabinets and then covered the walls in a whimsical patterned wallpaper. Although the homeowners like subtle neutral colors they were willing to go a bit bold in the powder room for something unexpected. For more design inspiration go to: www.kitchenstudio-ge.com

Medium sized country cloakroom in San Francisco with recessed-panel cabinets, brown cabinets, a one-piece toilet, grey walls, marble flooring, a submerged sink, marble worktops, white floors, white worktops, a freestanding vanity unit and tongue and groove walls.

Modern Farmhouse Powder room with black & white patterned tiles, tiles behind the vanity, charcoal paint color to contras tiles, white vanity with little barn door, black framed mirror and vanity lights.
Small and stylish powder room!

Inspiration for a small country cloakroom in San Francisco with shaker cabinets, blue cabinets, a one-piece toilet, white walls, marble flooring, a submerged sink, quartz worktops, black floors, white worktops and a floating vanity unit.

Small country cloakroom in Other with shaker cabinets, grey cabinets, a one-piece toilet, white walls, light hardwood flooring, a submerged sink, engineered stone worktops, brown floors, white worktops and a floating vanity unit.

Photo of a farmhouse cloakroom in New York with freestanding cabinets, dark wood cabinets, a wall mounted toilet, blue tiles, white walls, light hardwood flooring, a submerged sink and white worktops.

Photo of a rural cloakroom in Salt Lake City with flat-panel cabinets, medium wood cabinets, grey walls, a submerged sink and white worktops.

A compact powder room with a lot of style and drama. Patterned tile and warm satin brass accents are encased in a crisp white venician plaster room topped by a dramatic black ceiling.

Ken Vaughan - Vaughan Creative Media
Inspiration for a small country cloakroom in Dallas with a submerged sink, white cabinets, marble worktops, a two-piece toilet, grey walls, marble flooring, recessed-panel cabinets, grey floors, white worktops and white tiles.
Inspiration for a small country cloakroom in Dallas with a submerged sink, white cabinets, marble worktops, a two-piece toilet, grey walls, marble flooring, recessed-panel cabinets, grey floors, white worktops and white tiles.

Photo credit Stylish Productions
Medium sized farmhouse cloakroom in DC Metro with shaker cabinets, grey cabinets, white walls, porcelain flooring, a submerged sink, engineered stone worktops, grey floors, white worktops and tongue and groove walls.
Medium sized farmhouse cloakroom in DC Metro with shaker cabinets, grey cabinets, white walls, porcelain flooring, a submerged sink, engineered stone worktops, grey floors, white worktops and tongue and groove walls.

Photographed by Colin Voigt
Small farmhouse cloakroom in Charleston with flat-panel cabinets, grey cabinets, a one-piece toilet, grey tiles, porcelain tiles, white walls, medium hardwood flooring, a submerged sink, engineered stone worktops, grey floors and white worktops.
Small farmhouse cloakroom in Charleston with flat-panel cabinets, grey cabinets, a one-piece toilet, grey tiles, porcelain tiles, white walls, medium hardwood flooring, a submerged sink, engineered stone worktops, grey floors and white worktops.

Design ideas for a rural cloakroom in Austin with freestanding cabinets, dark wood cabinets, white walls, a submerged sink and grey worktops.

This is an example of a medium sized farmhouse cloakroom in Grand Rapids with shaker cabinets, medium wood cabinets, beige tiles, porcelain tiles, white walls, a submerged sink and engineered stone worktops.

Fulfilling a vision of the future to gather an expanding family, the open home is designed for multi-generational use, while also supporting the everyday lifestyle of the two homeowners. The home is flush with natural light and expansive views of the landscape in an established Wisconsin village. Charming European homes, rich with interesting details and fine millwork, inspired the design for the Modern European Residence. The theming is rooted in historical European style, but modernized through simple architectural shapes and clean lines that steer focus to the beautifully aligned details. Ceiling beams, wallpaper treatments, rugs and furnishings create definition to each space, and fabrics and patterns stand out as visual interest and subtle additions of color. A brighter look is achieved through a clean neutral color palette of quality natural materials in warm whites and lighter woods, contrasting with color and patterned elements. The transitional background creates a modern twist on a traditional home that delivers the desired formal house with comfortable elegance.

Black and white farmhouse powder room motif with black floral wallpaper and black metal accents for a rustic-chic feel.
This is an example of a country cloakroom in New York with flat-panel cabinets, dark wood cabinets, a two-piece toilet, a submerged sink, white worktops, a built in vanity unit, white walls and wallpapered walls.
This is an example of a country cloakroom in New York with flat-panel cabinets, dark wood cabinets, a two-piece toilet, a submerged sink, white worktops, a built in vanity unit, white walls and wallpapered walls.

Classic powder room on the main level.
Photo: Rachel Orland
Design ideas for a medium sized country cloakroom in Chicago with recessed-panel cabinets, white cabinets, a two-piece toilet, blue walls, medium hardwood flooring, a submerged sink, engineered stone worktops, brown floors, grey worktops, a built in vanity unit, wainscoting and a dado rail.
Design ideas for a medium sized country cloakroom in Chicago with recessed-panel cabinets, white cabinets, a two-piece toilet, blue walls, medium hardwood flooring, a submerged sink, engineered stone worktops, brown floors, grey worktops, a built in vanity unit, wainscoting and a dado rail.
Country Cloakroom with a Submerged Sink Ideas and Designs
1