Country Cloakroom with Freestanding Cabinets Ideas and Designs
Refine by:
Budget
Sort by:Popular Today
1 - 20 of 248 photos

Inspiration for a country cloakroom in Seattle with freestanding cabinets, medium wood cabinets, grey walls, dark hardwood flooring, a submerged sink, brown floors and grey worktops.

Interior Designer: Simons Design Studio
Builder: Magleby Construction
Photography: Allison Niccum
Rural cloakroom in Salt Lake City with freestanding cabinets, light wood cabinets, a two-piece toilet, grey walls, a submerged sink, white floors, white worktops and quartz worktops.
Rural cloakroom in Salt Lake City with freestanding cabinets, light wood cabinets, a two-piece toilet, grey walls, a submerged sink, white floors, white worktops and quartz worktops.

Doyle Coffin Architecture + George Ross, Photographer
Photo of a large farmhouse cloakroom in Bridgeport with freestanding cabinets, distressed cabinets, a two-piece toilet, white walls, medium hardwood flooring, a submerged sink, marble worktops, brown floors and white worktops.
Photo of a large farmhouse cloakroom in Bridgeport with freestanding cabinets, distressed cabinets, a two-piece toilet, white walls, medium hardwood flooring, a submerged sink, marble worktops, brown floors and white worktops.
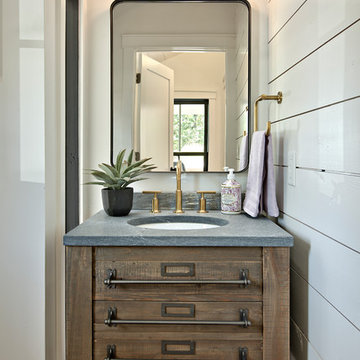
Design ideas for a small farmhouse cloakroom in Austin with freestanding cabinets, dark wood cabinets, white walls, a submerged sink and grey worktops.

Fulfilling a vision of the future to gather an expanding family, the open home is designed for multi-generational use, while also supporting the everyday lifestyle of the two homeowners. The home is flush with natural light and expansive views of the landscape in an established Wisconsin village. Charming European homes, rich with interesting details and fine millwork, inspired the design for the Modern European Residence. The theming is rooted in historical European style, but modernized through simple architectural shapes and clean lines that steer focus to the beautifully aligned details. Ceiling beams, wallpaper treatments, rugs and furnishings create definition to each space, and fabrics and patterns stand out as visual interest and subtle additions of color. A brighter look is achieved through a clean neutral color palette of quality natural materials in warm whites and lighter woods, contrasting with color and patterned elements. The transitional background creates a modern twist on a traditional home that delivers the desired formal house with comfortable elegance.

Design ideas for a rural cloakroom in Phoenix with freestanding cabinets, medium wood cabinets, green walls, a vessel sink, grey floors and brown worktops.

Photo of a farmhouse cloakroom in New York with freestanding cabinets, dark wood cabinets, a wall mounted toilet, blue tiles, white walls, light hardwood flooring, a submerged sink and white worktops.
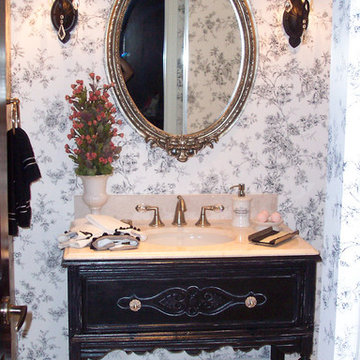
Photo of a small farmhouse cloakroom in Atlanta with freestanding cabinets, white walls, travertine flooring, a submerged sink, solid surface worktops, distressed cabinets, beige floors and white worktops.
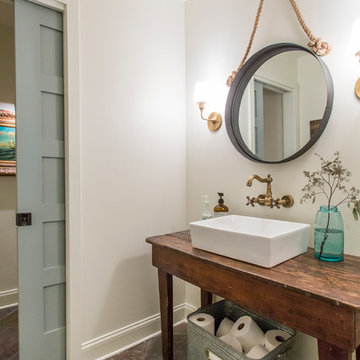
Country cloakroom in Atlanta with a vessel sink, freestanding cabinets, dark wood cabinets, wooden worktops, white walls and brown worktops.
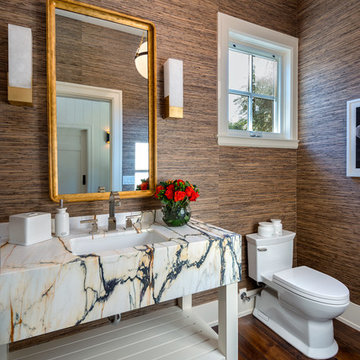
Bart Edson
This is an example of a country cloakroom in San Francisco with freestanding cabinets, white cabinets, a one-piece toilet, brown walls, dark hardwood flooring, a submerged sink, brown floors and multi-coloured worktops.
This is an example of a country cloakroom in San Francisco with freestanding cabinets, white cabinets, a one-piece toilet, brown walls, dark hardwood flooring, a submerged sink, brown floors and multi-coloured worktops.

This powder bath just off the garage and mudroom is a main bathroom for the first floor in this house, so it gets a lot of use. the heavy duty sink and full tile wall coverings help create a functional space, and the cabinetry finish is the gorgeous pop in this traditionally styled space.
Powder Bath
Cabinetry: Cabico Elmwood Series, Fenwick door, Alder in Gunstock Fudge
Vanity: custom designed, built by Elmwood with custom designed turned legs from Art for Everyday
Hardware: Emtek Old Town clean cabinet knobs, polished chrome
Sink: Sign of the Crab, The Whitney 42" cast iron farmhouse with left drainboard
Faucet: Sign of the Crab wall mount, 6" swivel spout w/ lever handles in polished chrome
Commode: Toto Connelly 2-piece, elongated bowl
Wall tile: Ann Sacks Savoy collection ceramic tile - 4x8 in Lotus, penny round in Lantern with Lotus inserts (to create floret design)
Floor tile: Antique Floor Golden Sand Cleft quartzite
Towel hook: Restoration Hardware Century Ceramic hook in polished chrome

Design ideas for a small rural cloakroom in Grand Rapids with freestanding cabinets, dark wood cabinets, white walls, medium hardwood flooring, engineered stone worktops, white worktops and a freestanding vanity unit.

Farmhouse Powder Room with oversized mirror and herringbone floor tile.
Just the Right Piece
Warren, NJ 07059
Inspiration for a medium sized farmhouse cloakroom in New York with freestanding cabinets, brown cabinets, a one-piece toilet, beige walls, ceramic flooring, a submerged sink, quartz worktops, grey floors, beige worktops and a freestanding vanity unit.
Inspiration for a medium sized farmhouse cloakroom in New York with freestanding cabinets, brown cabinets, a one-piece toilet, beige walls, ceramic flooring, a submerged sink, quartz worktops, grey floors, beige worktops and a freestanding vanity unit.
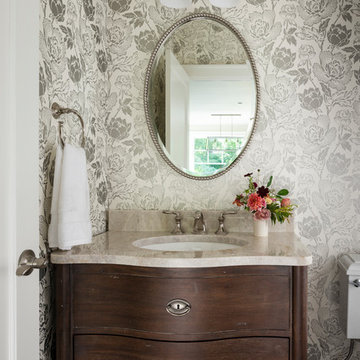
In the prestigious Enatai neighborhood in Bellevue, this mid 90’s home was in need of updating. Bringing this home from a bleak spec project to the feeling of a luxurious custom home took partnering with an amazing interior designer and our specialists in every field. Everything about this home now fits the life and style of the homeowner and is a balance of the finer things with quaint farmhouse styling.
RW Anderson Homes is the premier home builder and remodeler in the Seattle and Bellevue area. Distinguished by their excellent team, and attention to detail, RW Anderson delivers a custom tailored experience for every customer. Their service to clients has earned them a great reputation in the industry for taking care of their customers.
Working with RW Anderson Homes is very easy. Their office and design team work tirelessly to maximize your goals and dreams in order to create finished spaces that aren’t only beautiful, but highly functional for every customer. In an industry known for false promises and the unexpected, the team at RW Anderson is professional and works to present a clear and concise strategy for every project. They take pride in their references and the amount of direct referrals they receive from past clients.
RW Anderson Homes would love the opportunity to talk with you about your home or remodel project today. Estimates and consultations are always free. Call us now at 206-383-8084 or email Ryan@rwandersonhomes.com.

アンティーク家具を取り入れた和モダンの家
Medium sized rural cloakroom in Other with freestanding cabinets, a one-piece toilet, multi-coloured tiles, mosaic tiles, white walls, dark hardwood flooring, a submerged sink, wooden worktops, brown floors and blue worktops.
Medium sized rural cloakroom in Other with freestanding cabinets, a one-piece toilet, multi-coloured tiles, mosaic tiles, white walls, dark hardwood flooring, a submerged sink, wooden worktops, brown floors and blue worktops.
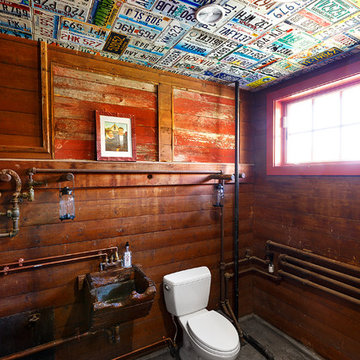
Unique bathroom built into barn, with trough as a sink, and license plates from around the country tiling the ceiling.
Design ideas for a medium sized farmhouse cloakroom in Boston with freestanding cabinets, dark wood cabinets, concrete flooring, a wall-mounted sink and grey floors.
Design ideas for a medium sized farmhouse cloakroom in Boston with freestanding cabinets, dark wood cabinets, concrete flooring, a wall-mounted sink and grey floors.
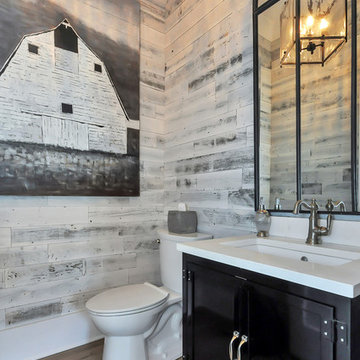
Inspiration for a country cloakroom in Atlanta with freestanding cabinets, black cabinets, a two-piece toilet, multi-coloured walls, medium hardwood flooring, a submerged sink and white worktops.
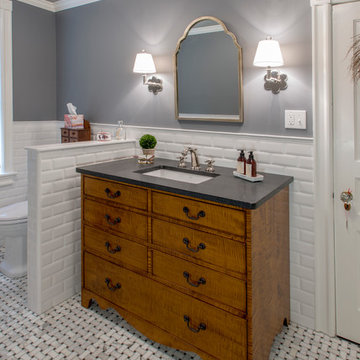
Hub Willson Photography
Inspiration for a country cloakroom in Philadelphia with freestanding cabinets, medium wood cabinets, grey walls, ceramic flooring, a submerged sink and engineered stone worktops.
Inspiration for a country cloakroom in Philadelphia with freestanding cabinets, medium wood cabinets, grey walls, ceramic flooring, a submerged sink and engineered stone worktops.
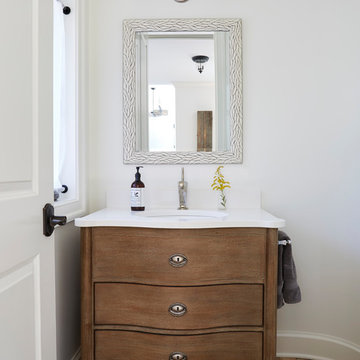
Powder room with Restoration Hardware vanity and brick floor. Photo by Mike Kaskel
This is an example of a small rural cloakroom in Chicago with freestanding cabinets, distressed cabinets, white walls, brick flooring, a submerged sink, marble worktops, multi-coloured floors and white worktops.
This is an example of a small rural cloakroom in Chicago with freestanding cabinets, distressed cabinets, white walls, brick flooring, a submerged sink, marble worktops, multi-coloured floors and white worktops.
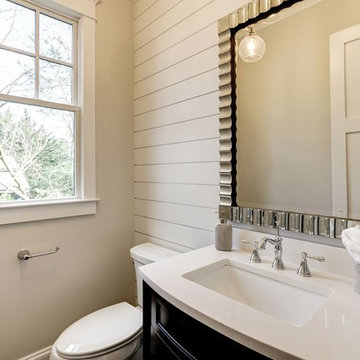
Photo of a medium sized rural cloakroom in DC Metro with freestanding cabinets, dark wood cabinets, a two-piece toilet, grey walls, a submerged sink and engineered stone worktops.
Country Cloakroom with Freestanding Cabinets Ideas and Designs
1