Cloakroom
Refine by:
Budget
Sort by:Popular Today
1 - 20 of 33 photos
Item 1 of 3
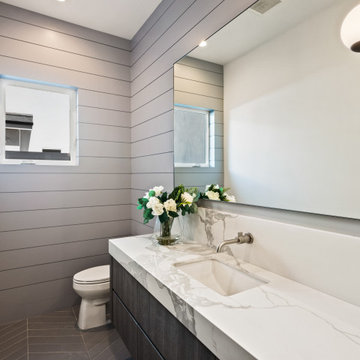
Photo of a medium sized country cloakroom in Los Angeles with dark wood cabinets, grey walls, a submerged sink, marble worktops, multi-coloured worktops, a floating vanity unit and panelled walls.
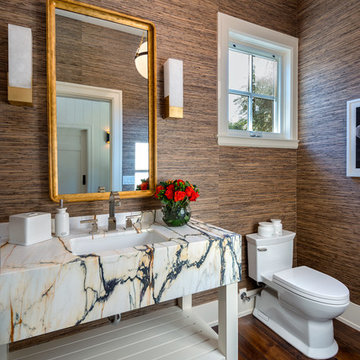
Bart Edson
This is an example of a country cloakroom in San Francisco with freestanding cabinets, white cabinets, a one-piece toilet, brown walls, dark hardwood flooring, a submerged sink, brown floors and multi-coloured worktops.
This is an example of a country cloakroom in San Francisco with freestanding cabinets, white cabinets, a one-piece toilet, brown walls, dark hardwood flooring, a submerged sink, brown floors and multi-coloured worktops.
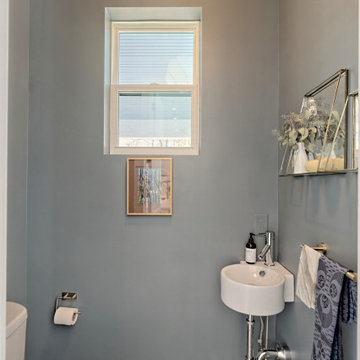
Inspiration for a small country cloakroom in Atlanta with shaker cabinets, grey cabinets, a submerged sink, granite worktops and multi-coloured worktops.
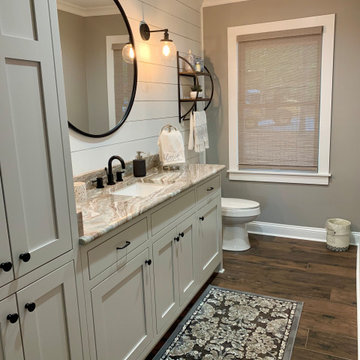
Gorgeous powder room with gray cabinets and quartzite countertops. Matte Black hardware.
This is an example of a medium sized rural cloakroom in Atlanta with grey cabinets, quartz worktops and multi-coloured worktops.
This is an example of a medium sized rural cloakroom in Atlanta with grey cabinets, quartz worktops and multi-coloured worktops.
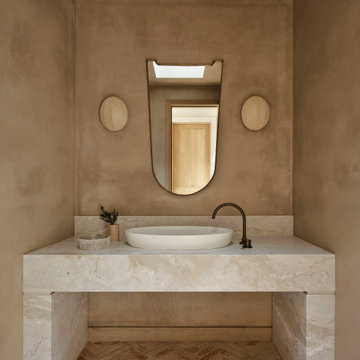
Inspiration for an expansive country cloakroom in Sydney with flat-panel cabinets, beige tiles, terracotta flooring, marble worktops, beige floors, multi-coloured worktops and a built in vanity unit.
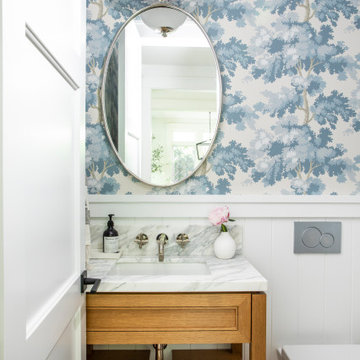
Inspiration for a large rural cloakroom in San Francisco with marble worktops, multi-coloured worktops, wallpapered walls, multi-coloured walls, open cabinets, a wall mounted toilet, medium hardwood flooring, a submerged sink, brown floors and a freestanding vanity unit.

Two walls were taken down to open up the kitchen and to enlarge the dining room by adding the front hallway space to the main area. Powder room and coat closet were relocated from the center of the house to the garage wall. The door to the garage was shifted by 3 feet to extend uninterrupted wall space for kitchen cabinets and to allow for a bigger island.
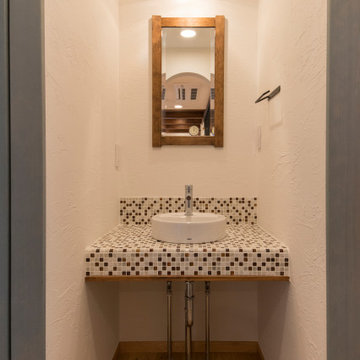
勝手口とトイレの近くに手洗い用のオリジナル洗面台を配置。ちょっとした身支度や、外から帰ってきたときの手洗いに便利です。
Photo of a rural cloakroom in Other with open cabinets, dark wood cabinets, white walls, light hardwood flooring, a vessel sink, tiled worktops, beige floors and multi-coloured worktops.
Photo of a rural cloakroom in Other with open cabinets, dark wood cabinets, white walls, light hardwood flooring, a vessel sink, tiled worktops, beige floors and multi-coloured worktops.
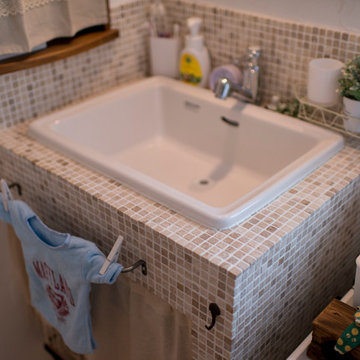
Inspiration for a country cloakroom in Other with multi-coloured tiles, white walls, tiled worktops and multi-coloured worktops.

Charming Modern Farmhouse Powder Room
This is an example of a small farmhouse cloakroom in Detroit with beaded cabinets, black cabinets, a two-piece toilet, multi-coloured walls, ceramic flooring, a submerged sink, marble worktops, black floors, multi-coloured worktops, a freestanding vanity unit and wainscoting.
This is an example of a small farmhouse cloakroom in Detroit with beaded cabinets, black cabinets, a two-piece toilet, multi-coloured walls, ceramic flooring, a submerged sink, marble worktops, black floors, multi-coloured worktops, a freestanding vanity unit and wainscoting.
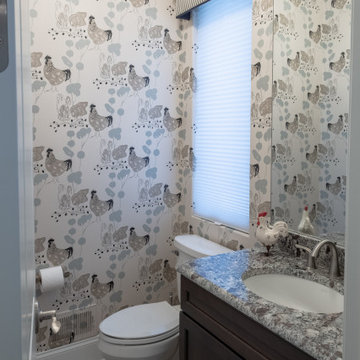
Inspiration for a medium sized farmhouse cloakroom in Detroit with recessed-panel cabinets, brown cabinets, a two-piece toilet, a submerged sink, multi-coloured floors, multi-coloured worktops, a built in vanity unit and wallpapered walls.
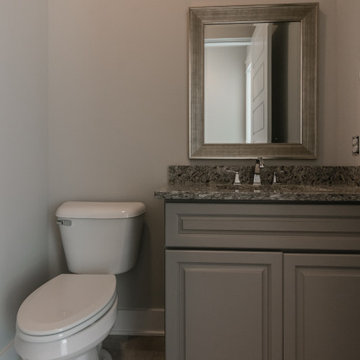
Small farmhouse cloakroom in Nashville with raised-panel cabinets, grey cabinets, a two-piece toilet, grey walls, vinyl flooring, a submerged sink, granite worktops, brown floors and multi-coloured worktops.
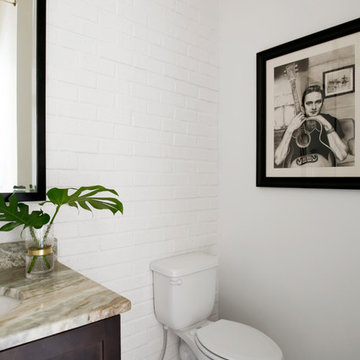
Design ideas for a medium sized country cloakroom in Nashville with shaker cabinets, dark wood cabinets, a one-piece toilet, white tiles, stone tiles, white walls, ceramic flooring, a submerged sink, granite worktops and multi-coloured worktops.
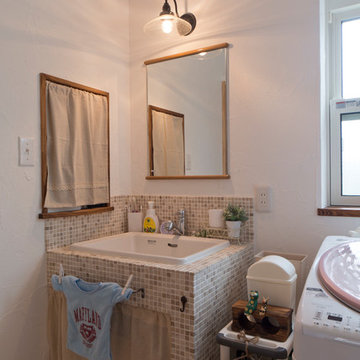
Inspiration for a rural cloakroom in Other with multi-coloured tiles, white walls, tiled worktops and multi-coloured worktops.
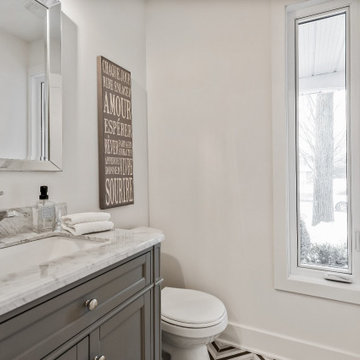
This property was beautifully renovated and sold shortly after it was listed. We brought in all the furniture and accessories which gave some life to what would have been only empty rooms.
If you are thinking about listing your home in the Montreal area, give us a call. 514-222-5553. The Quebec real estate market has never been so hot. We can help you to get your home ready so it can look the best it possibly can!
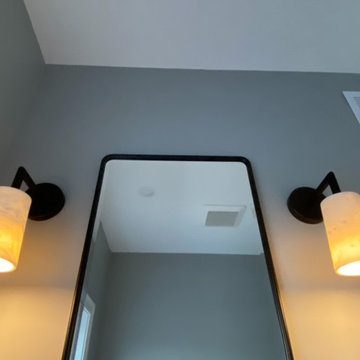
Two walls were taken down to open up the kitchen and to enlarge the dining room by adding the front hallway space to the main area. Powder room and coat closet were relocated from the center of the house to the garage wall. The door to the garage was shifted by 3 feet to extend uninterrupted wall space for kitchen cabinets and to allow for a bigger island.
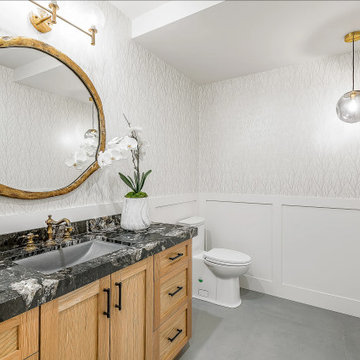
Design ideas for a rural cloakroom in Los Angeles with shaker cabinets, light wood cabinets, a one-piece toilet, white walls, marble worktops, grey floors, multi-coloured worktops, a built in vanity unit and wallpapered walls.
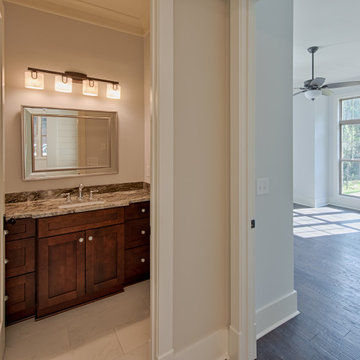
Inspiration for a medium sized farmhouse cloakroom in Atlanta with recessed-panel cabinets, dark wood cabinets, beige walls, marble flooring, a submerged sink, granite worktops, white floors, multi-coloured worktops and a built in vanity unit.
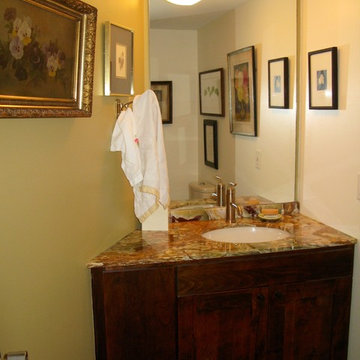
A rustic and modern powder room, ready for guests
Design ideas for a small rural cloakroom in Other with flat-panel cabinets, distressed cabinets, a one-piece toilet, beige walls, medium hardwood flooring, a submerged sink, quartz worktops, brown floors, multi-coloured worktops, a feature wall and a built in vanity unit.
Design ideas for a small rural cloakroom in Other with flat-panel cabinets, distressed cabinets, a one-piece toilet, beige walls, medium hardwood flooring, a submerged sink, quartz worktops, brown floors, multi-coloured worktops, a feature wall and a built in vanity unit.
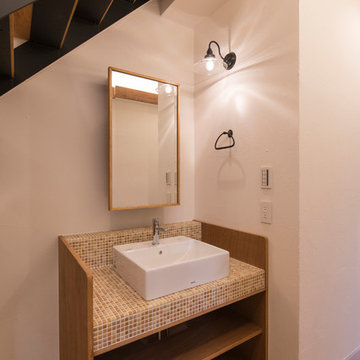
株式会社山崎工務店
Rural cloakroom in Tokyo Suburbs with open cabinets, medium wood cabinets, white walls, medium hardwood flooring, a vessel sink, tiled worktops, brown floors and multi-coloured worktops.
Rural cloakroom in Tokyo Suburbs with open cabinets, medium wood cabinets, white walls, medium hardwood flooring, a vessel sink, tiled worktops, brown floors and multi-coloured worktops.
1