Country Cloakroom with Shaker Cabinets Ideas and Designs
Refine by:
Budget
Sort by:Popular Today
1 - 20 of 234 photos
Item 1 of 3

Inspiration for a country cloakroom in Portland with shaker cabinets, light wood cabinets, light hardwood flooring, a submerged sink, engineered stone worktops, white worktops, a built in vanity unit and wallpapered walls.
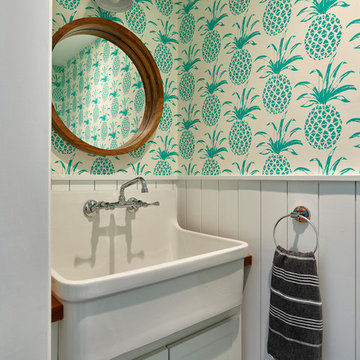
Photo copyright Jeffrey Totaro, 2018
Design ideas for a small country cloakroom in Philadelphia with shaker cabinets, white cabinets, wooden worktops, white walls and a trough sink.
Design ideas for a small country cloakroom in Philadelphia with shaker cabinets, white cabinets, wooden worktops, white walls and a trough sink.

In this beautiful farmhouse style home, our Carmel design-build studio planned an open-concept kitchen filled with plenty of storage spaces to ensure functionality and comfort. In the adjoining dining area, we used beautiful furniture and lighting that mirror the lovely views of the outdoors. Stone-clad fireplaces, furnishings in fun prints, and statement lighting create elegance and sophistication in the living areas. The bedrooms are designed to evoke a calm relaxation sanctuary with plenty of natural light and soft finishes. The stylish home bar is fun, functional, and one of our favorite features of the home!
---
Project completed by Wendy Langston's Everything Home interior design firm, which serves Carmel, Zionsville, Fishers, Westfield, Noblesville, and Indianapolis.
For more about Everything Home, see here: https://everythinghomedesigns.com/
To learn more about this project, see here:
https://everythinghomedesigns.com/portfolio/farmhouse-style-home-interior/

© Lassiter Photography | ReVisionCharlotte.com
Medium sized farmhouse cloakroom in Charlotte with shaker cabinets, medium wood cabinets, multi-coloured walls, porcelain flooring, a submerged sink, quartz worktops, grey floors, grey worktops, a floating vanity unit, wainscoting and a dado rail.
Medium sized farmhouse cloakroom in Charlotte with shaker cabinets, medium wood cabinets, multi-coloured walls, porcelain flooring, a submerged sink, quartz worktops, grey floors, grey worktops, a floating vanity unit, wainscoting and a dado rail.

Design ideas for a rural cloakroom in Houston with shaker cabinets, white cabinets, a one-piece toilet, mirror tiles, multi-coloured walls, medium hardwood flooring, a submerged sink, quartz worktops, brown floors and white worktops.
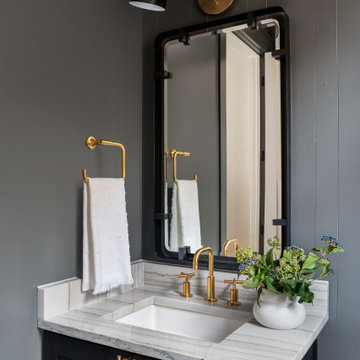
Black powder room with brass accents.
Photo of a farmhouse cloakroom in Austin with shaker cabinets, black cabinets, black walls, a submerged sink and white worktops.
Photo of a farmhouse cloakroom in Austin with shaker cabinets, black cabinets, black walls, a submerged sink and white worktops.

Design ideas for a medium sized farmhouse cloakroom in Omaha with shaker cabinets, white cabinets, a two-piece toilet, blue tiles, porcelain tiles, porcelain flooring, a vessel sink and quartz worktops.

This is an example of a medium sized rural cloakroom in Other with shaker cabinets, blue cabinets, ceramic flooring, a two-piece toilet, white walls, a submerged sink, marble worktops, multi-coloured floors and grey worktops.

Steph Stevens Photography
Inspiration for a small rural cloakroom in Boston with shaker cabinets, medium wood cabinets, white tiles, ceramic tiles, blue walls, a submerged sink, white worktops, a freestanding vanity unit and wainscoting.
Inspiration for a small rural cloakroom in Boston with shaker cabinets, medium wood cabinets, white tiles, ceramic tiles, blue walls, a submerged sink, white worktops, a freestanding vanity unit and wainscoting.

This is an example of a large farmhouse cloakroom in New York with shaker cabinets, black cabinets, dark hardwood flooring, brown floors, multi-coloured walls and a pedestal sink.
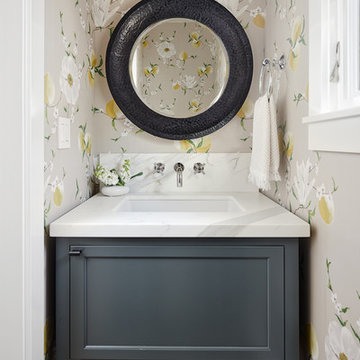
A soft floral wallpaper creates an impact in this small powder room. Paired with a dark green cabinet and a marble counter, this simple clean design maximizes space.
Photo: Jean Bai / Konstrukt Photo
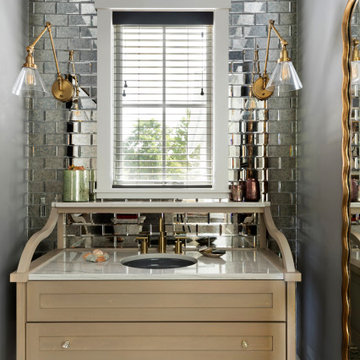
Design ideas for a farmhouse cloakroom in Minneapolis with shaker cabinets, light wood cabinets, mirror tiles, grey walls, medium hardwood flooring, a submerged sink, brown floors, white worktops and a freestanding vanity unit.

Inspired by the majesty of the Northern Lights and this family's everlasting love for Disney, this home plays host to enlighteningly open vistas and playful activity. Like its namesake, the beloved Sleeping Beauty, this home embodies family, fantasy and adventure in their truest form. Visions are seldom what they seem, but this home did begin 'Once Upon a Dream'. Welcome, to The Aurora.

Modern Farmhouse Custom Home Design by Purser Architectural. Photography by White Orchid Photography. Granbury, Texas
Design ideas for a medium sized rural cloakroom in Dallas with shaker cabinets, white cabinets, white tiles, stone tiles, white walls, limestone flooring, a vessel sink, granite worktops, white floors and white worktops.
Design ideas for a medium sized rural cloakroom in Dallas with shaker cabinets, white cabinets, white tiles, stone tiles, white walls, limestone flooring, a vessel sink, granite worktops, white floors and white worktops.

A modern country home for a busy family with young children. The home remodel included enlarging the footprint of the kitchen to allow a larger island for more seating and entertaining, as well as provide more storage and a desk area. The pocket door pantry and the full height corner pantry was high on the client's priority list. From the cabinetry to the green peacock wallpaper and vibrant blue tiles in the bathrooms, the colourful touches throughout the home adds to the energy and charm. The result is a modern, relaxed, eclectic aesthetic with practical and efficient design features to serve the needs of this family.
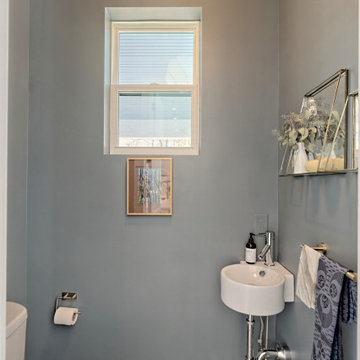
Inspiration for a small country cloakroom in Atlanta with shaker cabinets, grey cabinets, a submerged sink, granite worktops and multi-coloured worktops.
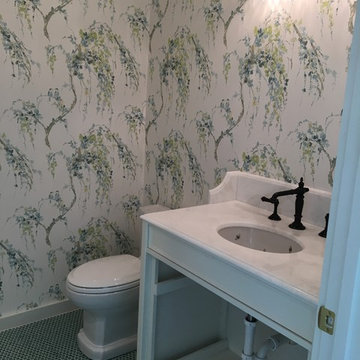
Almost done!
Inspiration for a medium sized country cloakroom in Jacksonville with shaker cabinets, white cabinets, a submerged sink, marble worktops, a one-piece toilet, white tiles, metro tiles, blue walls, porcelain flooring and turquoise floors.
Inspiration for a medium sized country cloakroom in Jacksonville with shaker cabinets, white cabinets, a submerged sink, marble worktops, a one-piece toilet, white tiles, metro tiles, blue walls, porcelain flooring and turquoise floors.

Photo of a small rural cloakroom in Vancouver with shaker cabinets, blue cabinets, white tiles, ceramic tiles, cement flooring, engineered stone worktops, white worktops, a one-piece toilet and a submerged sink.
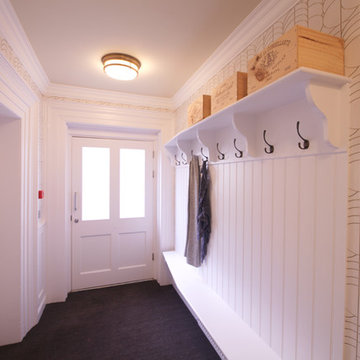
This is an example of a medium sized country cloakroom in Other with shaker cabinets.
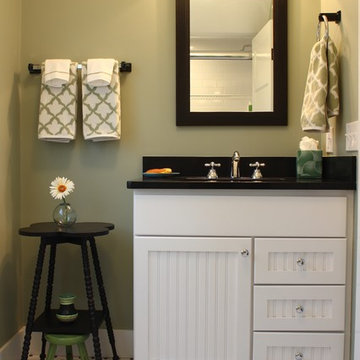
Design ideas for a medium sized country cloakroom in Providence with shaker cabinets, white cabinets, black tiles, white tiles, porcelain tiles, green walls, porcelain flooring, a submerged sink and solid surface worktops.
Country Cloakroom with Shaker Cabinets Ideas and Designs
1