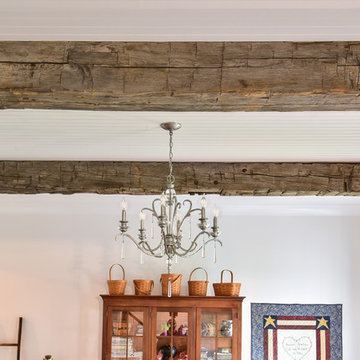Country Craft Room Ideas and Designs
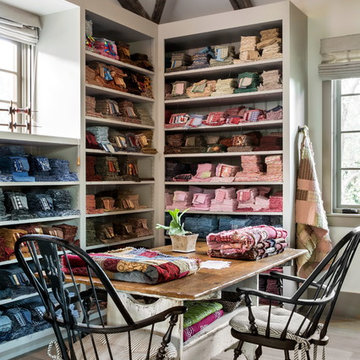
Ward Jewell, AIA was asked to design a comfortable one-story stone and wood pool house that was "barn-like" in keeping with the owner’s gentleman farmer concept. Thus, Mr. Jewell was inspired to create an elegant New England Stone Farm House designed to provide an exceptional environment for them to live, entertain, cook and swim in the large reflection lap pool.
Mr. Jewell envisioned a dramatic vaulted great room with hand selected 200 year old reclaimed wood beams and 10 foot tall pocketing French doors that would connect the house to a pool, deck areas, loggia and lush garden spaces, thus bringing the outdoors in. A large cupola “lantern clerestory” in the main vaulted ceiling casts a natural warm light over the graceful room below. The rustic walk-in stone fireplace provides a central focal point for the inviting living room lounge. Important to the functionality of the pool house are a chef’s working farm kitchen with open cabinetry, free-standing stove and a soapstone topped central island with bar height seating. Grey washed barn doors glide open to reveal a vaulted and beamed quilting room with full bath and a vaulted and beamed library/guest room with full bath that bookend the main space.
The private garden expanded and evolved over time. After purchasing two adjacent lots, the owners decided to redesign the garden and unify it by eliminating the tennis court, relocating the pool and building an inspired "barn". The concept behind the garden’s new design came from Thomas Jefferson’s home at Monticello with its wandering paths, orchards, and experimental vegetable garden. As a result this small organic farm, was born. Today the farm produces more than fifty varieties of vegetables, herbs, and edible flowers; many of which are rare and hard to find locally. The farm also grows a wide variety of fruits including plums, pluots, nectarines, apricots, apples, figs, peaches, guavas, avocados (Haas, Fuerte and Reed), olives, pomegranates, persimmons, strawberries, blueberries, blackberries, and ten different types of citrus. The remaining areas consist of drought-tolerant sweeps of rosemary, lavender, rockrose, and sage all of which attract butterflies and dueling hummingbirds.
Photo Credit: Laura Hull Photography. Interior Design: Jeffrey Hitchcock. Landscape Design: Laurie Lewis Design. General Contractor: Martin Perry Premier General Contractors
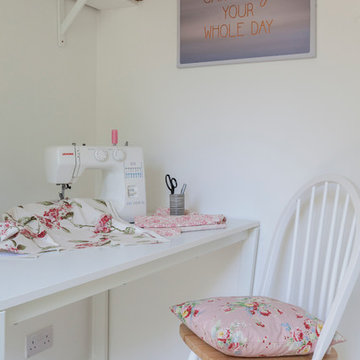
Design ideas for a small farmhouse craft room in London with white walls, carpet, no fireplace and a freestanding desk.
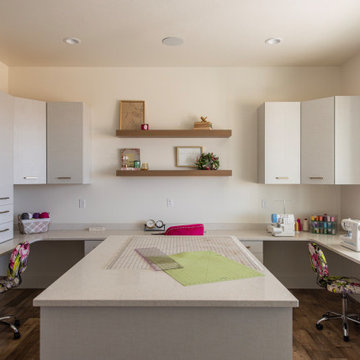
Builder - Innovate Construction (Brady Roundy
Photography - Jared Medley
This is an example of a large rural craft room in Salt Lake City with a built-in desk.
This is an example of a large rural craft room in Salt Lake City with a built-in desk.
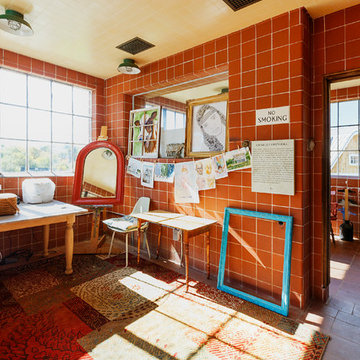
Creamery turned into Art Studio
Medium sized country craft room in Boston with red walls, terracotta flooring, no fireplace, a freestanding desk and red floors.
Medium sized country craft room in Boston with red walls, terracotta flooring, no fireplace, a freestanding desk and red floors.
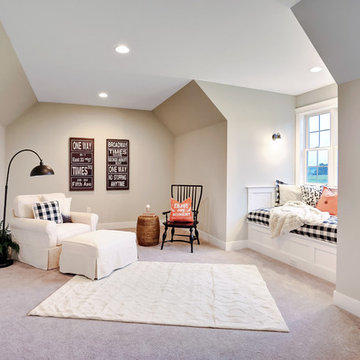
Designer details abound in this custom 2-story home with craftsman style exterior complete with fiber cement siding, attractive stone veneer, and a welcoming front porch. In addition to the 2-car side entry garage with finished mudroom, a breezeway connects the home to a 3rd car detached garage. Heightened 10’ceilings grace the 1st floor and impressive features throughout include stylish trim and ceiling details. The elegant Dining Room to the front of the home features a tray ceiling and craftsman style wainscoting with chair rail. Adjacent to the Dining Room is a formal Living Room with cozy gas fireplace. The open Kitchen is well-appointed with HanStone countertops, tile backsplash, stainless steel appliances, and a pantry. The sunny Breakfast Area provides access to a stamped concrete patio and opens to the Family Room with wood ceiling beams and a gas fireplace accented by a custom surround. A first-floor Study features trim ceiling detail and craftsman style wainscoting. The Owner’s Suite includes craftsman style wainscoting accent wall and a tray ceiling with stylish wood detail. The Owner’s Bathroom includes a custom tile shower, free standing tub, and oversized closet.
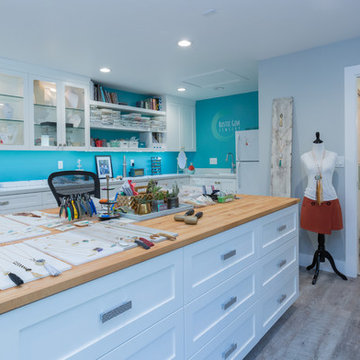
Medium sized country craft room in San Francisco with blue walls, light hardwood flooring, no fireplace, a built-in desk and beige floors.
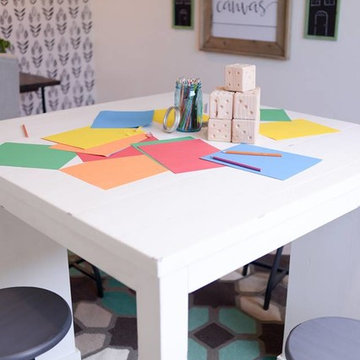
Craft room by Osmond Designs.
Photo of a medium sized rural craft room in Salt Lake City with white walls, carpet, no fireplace, a freestanding desk and beige floors.
Photo of a medium sized rural craft room in Salt Lake City with white walls, carpet, no fireplace, a freestanding desk and beige floors.
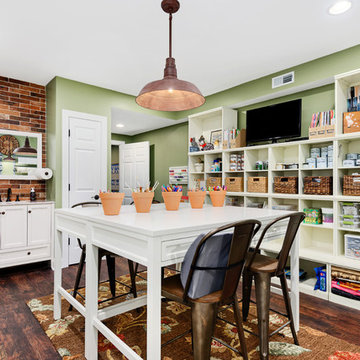
Craft Room
Design ideas for a rural craft room in Chicago with green walls, dark hardwood flooring and a freestanding desk.
Design ideas for a rural craft room in Chicago with green walls, dark hardwood flooring and a freestanding desk.
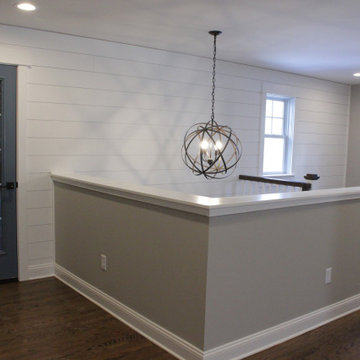
Home office bonus room in walk up attic.
Photo Credit: N. Leonard
Design ideas for a large farmhouse craft room in New York with grey walls, medium hardwood flooring, no fireplace, brown floors and tongue and groove walls.
Design ideas for a large farmhouse craft room in New York with grey walls, medium hardwood flooring, no fireplace, brown floors and tongue and groove walls.
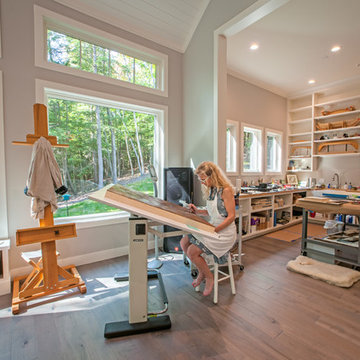
Built by Adelaine Construction, Inc. in Harbor Springs, Michigan. Drafted by ZKE Designs in Oden, Michigan and photographed by Speckman Photography in Rapid City, Michigan.
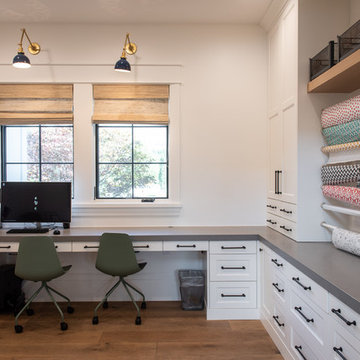
Photo of a rural craft room in Salt Lake City with white walls, medium hardwood flooring, a built-in desk and brown floors.
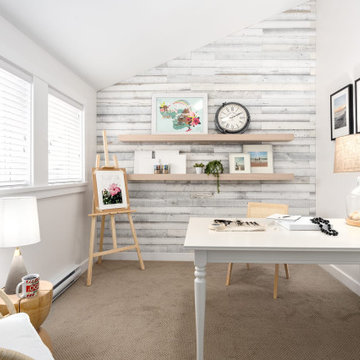
Design ideas for a small country craft room in Vancouver with white walls, carpet, no fireplace, a freestanding desk, beige floors and a vaulted ceiling.
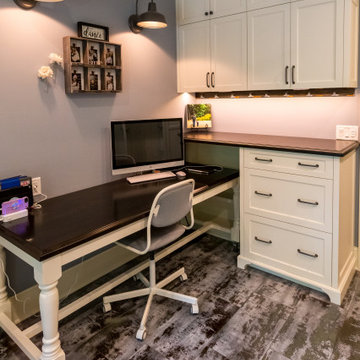
Small farmhouse craft room in Minneapolis with blue walls, porcelain flooring, a freestanding desk and grey floors.
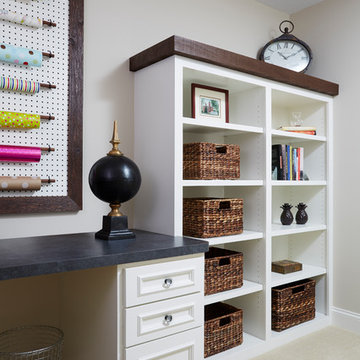
Alyssa Lee Photography
Inspiration for a medium sized country craft room in Minneapolis with white walls, carpet, a built-in desk and beige floors.
Inspiration for a medium sized country craft room in Minneapolis with white walls, carpet, a built-in desk and beige floors.
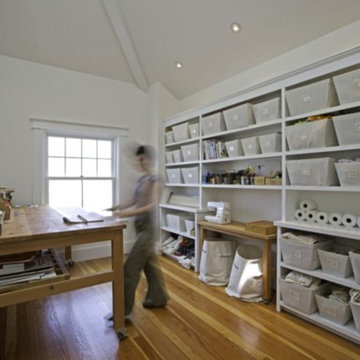
Completed in two phases, the kitchen in this home was first overhauled and the wall separating it from the dining room was torn down. The structure, hidden in the boxed ceiling, compliments the original details as they were woven into this new great room. New sliding doors replacing the relocated bathroom at the rear beckon one to the garden. This created the palette for the owner to tailor the finishes exquisitely. The resplendent marble counter top is the heart of their tasteful new living space, ideal for entertaining.
For phase two, the owner commissioned ONE Design to flood the upper level of the home with light. The owner, inspired by her rural upbringing in Humboldt, wished to draw inspiration from this and her Eichler-like grandparent’s home. ONE Design vaulted the ceilings to create an open soaring roof and provide a clean three dimensional canvass. Adding skylights which bathe the clean walls in an ever changing light show was the centerpiece of this transformation. Transom windows over the bedroom doors offer additional light to the interior circulation space. Enlarged windows combine the owner’s desire to live in a “glass house,” while paying respect to the Edwardian heritage of the home and providing expansive views of the meadow-like garden oasis. The cherry on top is the attic retreat, adding a north facing dormer that peeks at the Golden Gate Bridge offers a serene perch — perfect escapism for a creative writer!
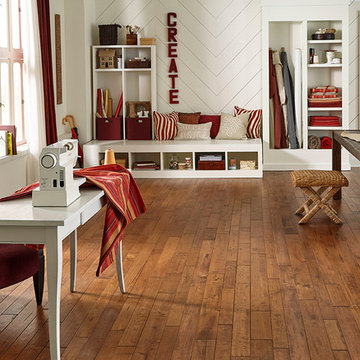
Design ideas for a large farmhouse craft room in Raleigh with white walls, medium hardwood flooring, a freestanding desk, brown floors, tongue and groove walls and a feature wall.
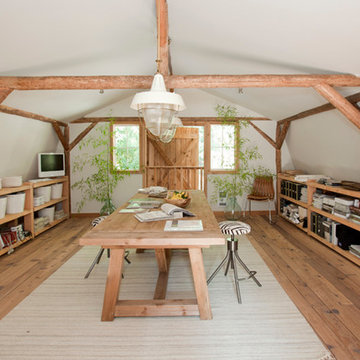
Janis Nicolay
Large country craft room in Vancouver with beige walls, medium hardwood flooring, a freestanding desk and no fireplace.
Large country craft room in Vancouver with beige walls, medium hardwood flooring, a freestanding desk and no fireplace.
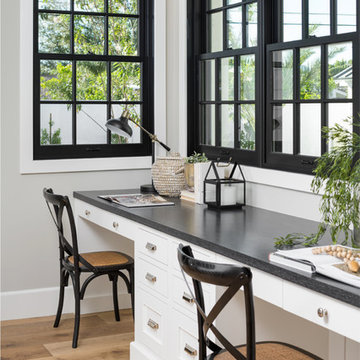
Medium sized rural craft room in Phoenix with white walls, light hardwood flooring, no fireplace and a built-in desk.
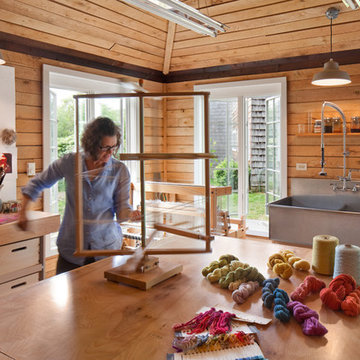
© Anthony Crisafulli 2015
Country craft room in Providence with a built-in desk.
Country craft room in Providence with a built-in desk.
Country Craft Room Ideas and Designs
1
