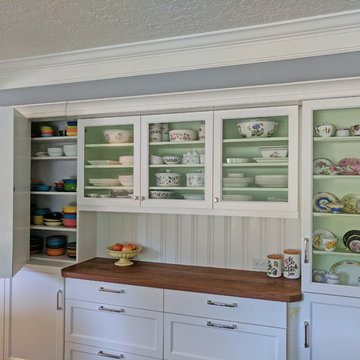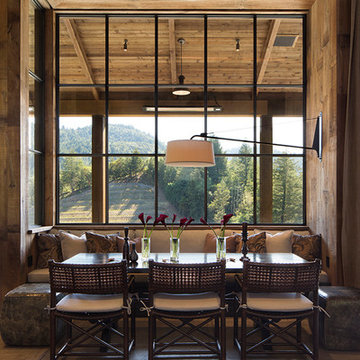Country Dining Room Ideas and Designs
Refine by:
Budget
Sort by:Popular Today
101 - 120 of 32,620 photos
Item 1 of 2

Family oriented farmhouse with board and batten siding, shaker style cabinetry, brick accents, and hardwood floors. Separate entrance from garage leading to a functional, one-bedroom in-law suite.
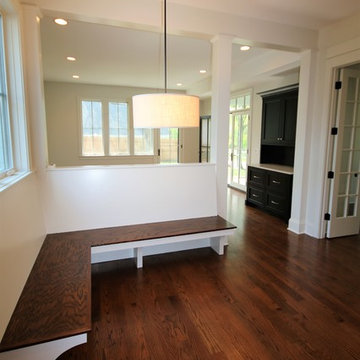
Medium sized rural enclosed dining room in Chicago with white walls, dark hardwood flooring, no fireplace and brown floors.

Ward Jewell, AIA was asked to design a comfortable one-story stone and wood pool house that was "barn-like" in keeping with the owner’s gentleman farmer concept. Thus, Mr. Jewell was inspired to create an elegant New England Stone Farm House designed to provide an exceptional environment for them to live, entertain, cook and swim in the large reflection lap pool.
Mr. Jewell envisioned a dramatic vaulted great room with hand selected 200 year old reclaimed wood beams and 10 foot tall pocketing French doors that would connect the house to a pool, deck areas, loggia and lush garden spaces, thus bringing the outdoors in. A large cupola “lantern clerestory” in the main vaulted ceiling casts a natural warm light over the graceful room below. The rustic walk-in stone fireplace provides a central focal point for the inviting living room lounge. Important to the functionality of the pool house are a chef’s working farm kitchen with open cabinetry, free-standing stove and a soapstone topped central island with bar height seating. Grey washed barn doors glide open to reveal a vaulted and beamed quilting room with full bath and a vaulted and beamed library/guest room with full bath that bookend the main space.
The private garden expanded and evolved over time. After purchasing two adjacent lots, the owners decided to redesign the garden and unify it by eliminating the tennis court, relocating the pool and building an inspired "barn". The concept behind the garden’s new design came from Thomas Jefferson’s home at Monticello with its wandering paths, orchards, and experimental vegetable garden. As a result this small organic farm, was born. Today the farm produces more than fifty varieties of vegetables, herbs, and edible flowers; many of which are rare and hard to find locally. The farm also grows a wide variety of fruits including plums, pluots, nectarines, apricots, apples, figs, peaches, guavas, avocados (Haas, Fuerte and Reed), olives, pomegranates, persimmons, strawberries, blueberries, blackberries, and ten different types of citrus. The remaining areas consist of drought-tolerant sweeps of rosemary, lavender, rockrose, and sage all of which attract butterflies and dueling hummingbirds.
Photo Credit: Laura Hull Photography. Interior Design: Jeffrey Hitchcock. Landscape Design: Laurie Lewis Design. General Contractor: Martin Perry Premier General Contractors
Find the right local pro for your project
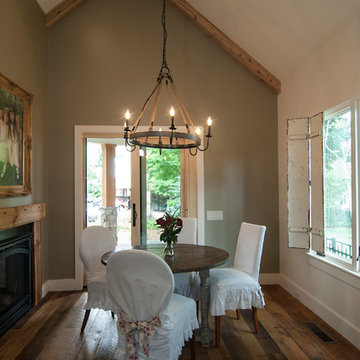
Pippin Designs
This breakfast area in the english cottage is our clients favorite space looking out at main street in Davidson and the front porch with a warm fireplace by her feet!
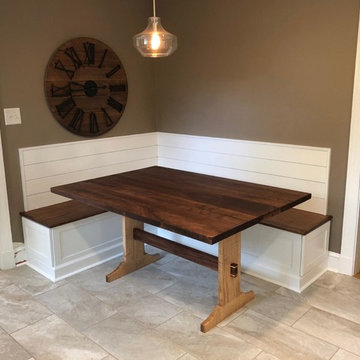
Inspiration for a medium sized country kitchen/dining room in Charleston with brown walls, porcelain flooring, no fireplace and beige floors.

Design ideas for a large rural open plan dining room in Dallas with white walls, dark hardwood flooring, brown floors, a standard fireplace and a concrete fireplace surround.
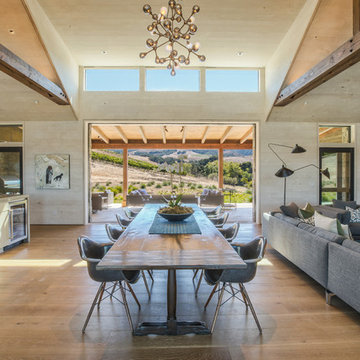
Photos by Charlie Halsell
Design ideas for an expansive country open plan dining room in San Francisco with beige walls, medium hardwood flooring, brown floors and feature lighting.
Design ideas for an expansive country open plan dining room in San Francisco with beige walls, medium hardwood flooring, brown floors and feature lighting.
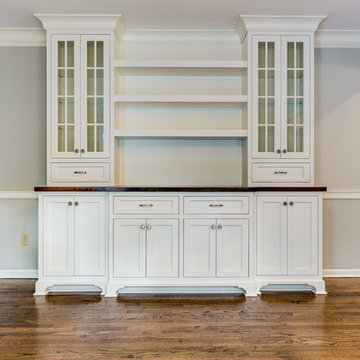
This is an example of a large rural open plan dining room in Cleveland with grey walls, medium hardwood flooring, no fireplace and brown floors.

REPIXS
Inspiration for an expansive farmhouse open plan dining room in Portland with white walls, medium hardwood flooring, a standard fireplace, a metal fireplace surround and brown floors.
Inspiration for an expansive farmhouse open plan dining room in Portland with white walls, medium hardwood flooring, a standard fireplace, a metal fireplace surround and brown floors.
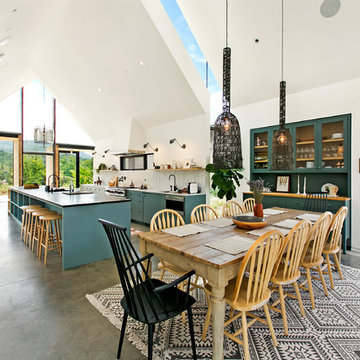
Sherri Johnson
Inspiration for a farmhouse open plan dining room in Los Angeles with white walls, concrete flooring and grey floors.
Inspiration for a farmhouse open plan dining room in Los Angeles with white walls, concrete flooring and grey floors.
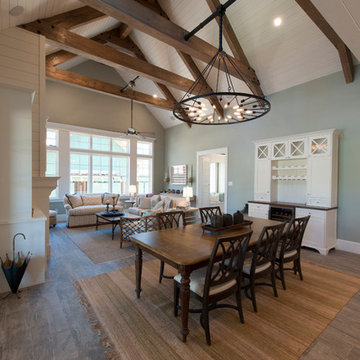
Inspiration for a country open plan dining room in Houston with blue walls, porcelain flooring and exposed beams.
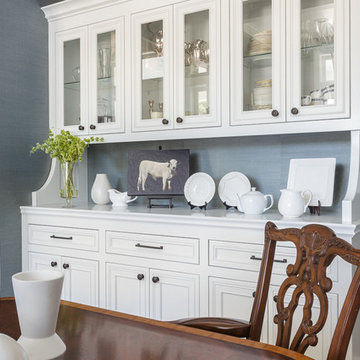
PC: David Duncan Livingston
This is an example of a large farmhouse kitchen/dining room in San Francisco with blue walls, light hardwood flooring and beige floors.
This is an example of a large farmhouse kitchen/dining room in San Francisco with blue walls, light hardwood flooring and beige floors.
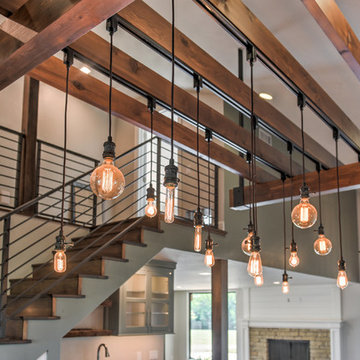
Reed Ewing
Inspiration for a large country open plan dining room in Oklahoma City with grey walls, dark hardwood flooring, no fireplace and brown floors.
Inspiration for a large country open plan dining room in Oklahoma City with grey walls, dark hardwood flooring, no fireplace and brown floors.
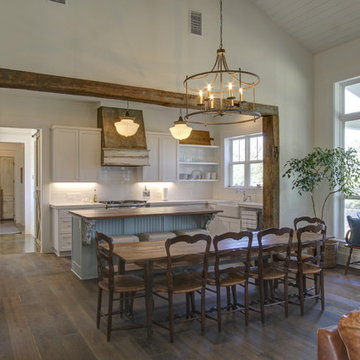
The Kitchen is separated from the dining area and great room by an antique timber post and beam opening.
Inspiration for a large country open plan dining room in Austin with white walls, dark hardwood flooring, no fireplace and brown floors.
Inspiration for a large country open plan dining room in Austin with white walls, dark hardwood flooring, no fireplace and brown floors.
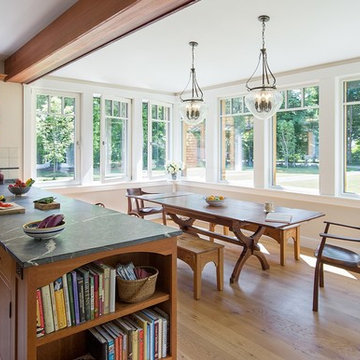
Lincoln Farmhouse
LEED-H Platinum, Net-Positive Energy
OVERVIEW. This LEED Platinum certified modern farmhouse ties into the cultural landscape of Lincoln, Massachusetts - a town known for its rich history, farming traditions, conservation efforts, and visionary architecture. The goal was to design and build a new single family home on 1.8 acres that respects the neighborhood’s agrarian roots, produces more energy than it consumes, and provides the family with flexible spaces to live-play-work-entertain. The resulting 2,800 SF home is proof that families do not need to compromise on style, space or comfort in a highly energy-efficient and healthy home.
CONNECTION TO NATURE. The attached garage is ubiquitous in new construction in New England’s cold climate. This home’s barn-inspired garage is intentionally detached from the main dwelling. A covered walkway connects the two structures, creating an intentional connection with the outdoors between auto and home.
FUNCTIONAL FLEXIBILITY. With a modest footprint, each space must serve a specific use, but also be flexible for atypical scenarios. The Mudroom serves everyday use for the couple and their children, but is also easy to tidy up to receive guests, eliminating the need for two entries found in most homes. A workspace is conveniently located off the mudroom; it looks out on to the back yard to supervise the children and can be closed off with a sliding door when not in use. The Away Room opens up to the Living Room for everyday use; it can be closed off with its oversized pocket door for secondary use as a guest bedroom with en suite bath.
NET POSITIVE ENERGY. The all-electric home consumes 70% less energy than a code-built house, and with measured energy data produces 48% more energy annually than it consumes, making it a 'net positive' home. Thick walls and roofs lack thermal bridging, windows are high performance, triple-glazed, and a continuous air barrier yields minimal leakage (0.27ACH50) making the home among the tightest in the US. Systems include an air source heat pump, an energy recovery ventilator, and a 13.1kW photovoltaic system to offset consumption and support future electric cars.
ACTUAL PERFORMANCE. -6.3 kBtu/sf/yr Energy Use Intensity (Actual monitored project data reported for the firm’s 2016 AIA 2030 Commitment. Average single family home is 52.0 kBtu/sf/yr.)
o 10,900 kwh total consumption (8.5 kbtu/ft2 EUI)
o 16,200 kwh total production
o 5,300 kwh net surplus, equivalent to 15,000-25,000 electric car miles per year. 48% net positive.
WATER EFFICIENCY. Plumbing fixtures and water closets consume a mere 60% of the federal standard, while high efficiency appliances such as the dishwasher and clothes washer also reduce consumption rates.
FOOD PRODUCTION. After clearing all invasive species, apple, pear, peach and cherry trees were planted. Future plans include blueberry, raspberry and strawberry bushes, along with raised beds for vegetable gardening. The house also offers a below ground root cellar, built outside the home's thermal envelope, to gain the passive benefit of long term energy-free food storage.
RESILIENCY. The home's ability to weather unforeseen challenges is predictable - it will fare well. The super-insulated envelope means during a winter storm with power outage, heat loss will be slow - taking days to drop to 60 degrees even with no heat source. During normal conditions, reduced energy consumption plus energy production means shelter from the burden of utility costs. Surplus production can power electric cars & appliances. The home exceeds snow & wind structural requirements, plus far surpasses standard construction for long term durability planning.
ARCHITECT: ZeroEnergy Design http://zeroenergy.com/lincoln-farmhouse
CONTRACTOR: Thoughtforms http://thoughtforms-corp.com/
PHOTOGRAPHER: Chuck Choi http://www.chuckchoi.com/

Rikki Snyder
Expansive rural dining room in New York with white walls, light hardwood flooring and multi-coloured floors.
Expansive rural dining room in New York with white walls, light hardwood flooring and multi-coloured floors.
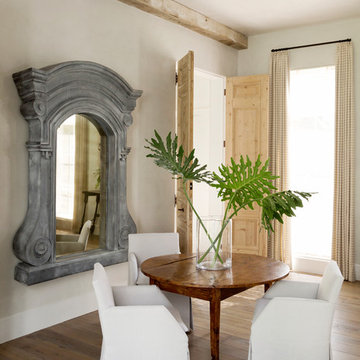
Architect: Gordon Partners, Interior Designer: CBG Interiors, Photographer: Jack Thompson
Photo of a farmhouse dining room in Houston with beige walls, dark hardwood flooring and brown floors.
Photo of a farmhouse dining room in Houston with beige walls, dark hardwood flooring and brown floors.
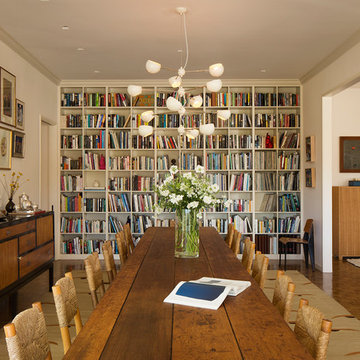
Rural dining room in San Francisco with white walls, dark hardwood flooring and brown floors.
Country Dining Room Ideas and Designs
6
