Dining Room
Refine by:
Budget
Sort by:Popular Today
1 - 20 of 57 photos
Item 1 of 3
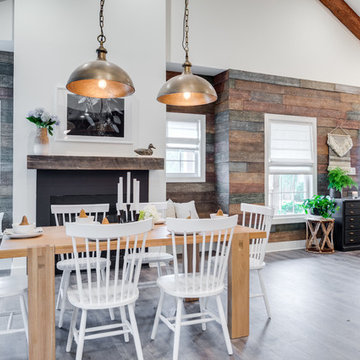
Mohawk's laminate Cottage Villa flooring with #ArmorMax finish in Cheyenne Rock Oak. Rustic dining room table with white chairs, plank walls and fireplace with pendant lights.
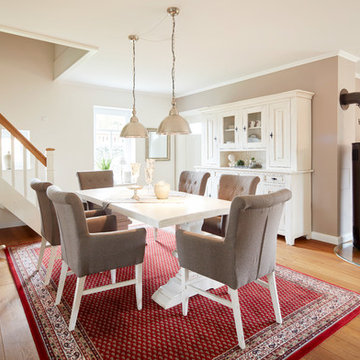
This is an example of a medium sized country open plan dining room in Bremen with white walls, medium hardwood flooring, a wood burning stove, a metal fireplace surround and brown floors.

Photo of a medium sized farmhouse open plan dining room in Austin with white walls, dark hardwood flooring, a hanging fireplace, a metal fireplace surround, brown floors and a vaulted ceiling.

The full height windows aid in framing the external views of the natural landscape making it the focal point with the interiors taking a secondary position.
– DGK Architects
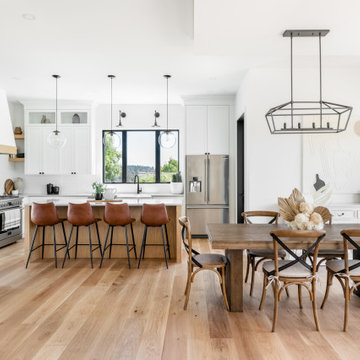
Open concept kitchen, dining, living room. High ceilings, wide Plank white oak flooring, white + oak cabinetry, fireclay apron front sink, venetian plaster hoodfan shroud, black framed windows, concrete coloured quarts countertops, stainless steel appliances.
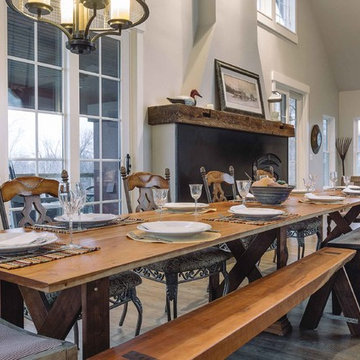
The custom built table unfolds to extend to over 12’ long. We also built the two benches to add more seating room, useful for holidays and entertaining guests.
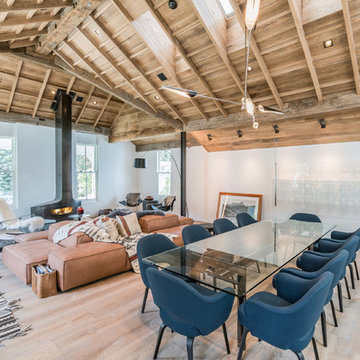
Photo of a large farmhouse dining room in Denver with white walls, light hardwood flooring, a wood burning stove, a metal fireplace surround and grey floors.
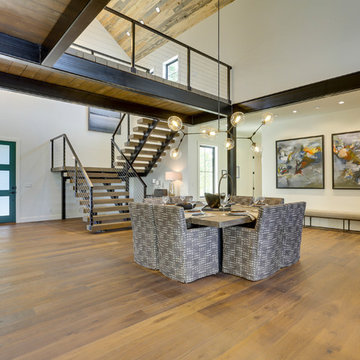
REPIXS
Design ideas for an expansive rural open plan dining room in Portland with white walls, medium hardwood flooring, a standard fireplace, a metal fireplace surround, brown floors and feature lighting.
Design ideas for an expansive rural open plan dining room in Portland with white walls, medium hardwood flooring, a standard fireplace, a metal fireplace surround, brown floors and feature lighting.

Design ideas for a farmhouse open plan dining room in Nuremberg with white walls, no fireplace and a metal fireplace surround.
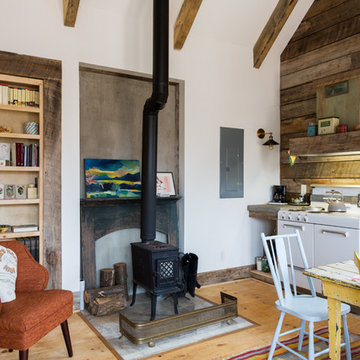
Swartz Photography
Photo of a small farmhouse open plan dining room in Other with white walls, light hardwood flooring, a wood burning stove and a metal fireplace surround.
Photo of a small farmhouse open plan dining room in Other with white walls, light hardwood flooring, a wood burning stove and a metal fireplace surround.
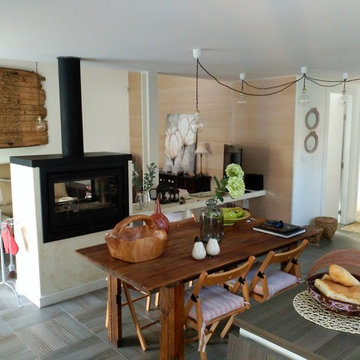
Medium sized country open plan dining room in Other with multi-coloured walls, a two-sided fireplace and a metal fireplace surround.
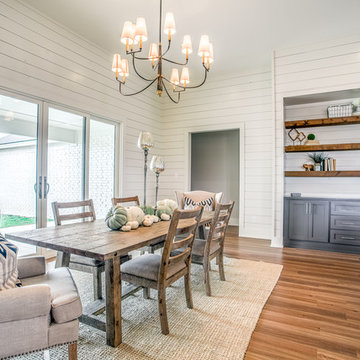
Walter Galaviz
This is an example of a medium sized country open plan dining room in Austin with white walls, medium hardwood flooring, a standard fireplace, a metal fireplace surround and beige floors.
This is an example of a medium sized country open plan dining room in Austin with white walls, medium hardwood flooring, a standard fireplace, a metal fireplace surround and beige floors.
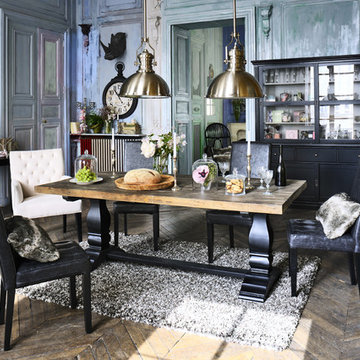
Inspiration for a large rural enclosed dining room in Strasbourg with medium hardwood flooring, a standard fireplace, multi-coloured walls and a metal fireplace surround.

This home in Napa off Silverado was rebuilt after burning down in the 2017 fires. Architect David Rulon, a former associate of Howard Backen, known for this Napa Valley industrial modern farmhouse style. Composed in mostly a neutral palette, the bones of this house are bathed in diffused natural light pouring in through the clerestory windows. Beautiful textures and the layering of pattern with a mix of materials add drama to a neutral backdrop. The homeowners are pleased with their open floor plan and fluid seating areas, which allow them to entertain large gatherings. The result is an engaging space, a personal sanctuary and a true reflection of it's owners' unique aesthetic.
Inspirational features are metal fireplace surround and book cases as well as Beverage Bar shelving done by Wyatt Studio, painted inset style cabinets by Gamma, moroccan CLE tile backsplash and quartzite countertops.
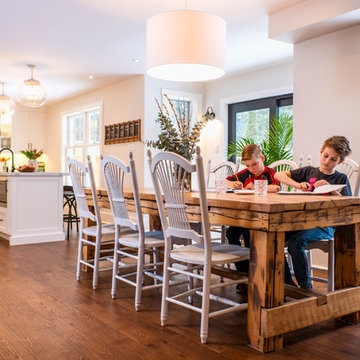
The large table is perfect for family life and getting homework done!
This is an example of a medium sized country kitchen/dining room in Toronto with beige walls, medium hardwood flooring, a hanging fireplace, a metal fireplace surround and brown floors.
This is an example of a medium sized country kitchen/dining room in Toronto with beige walls, medium hardwood flooring, a hanging fireplace, a metal fireplace surround and brown floors.
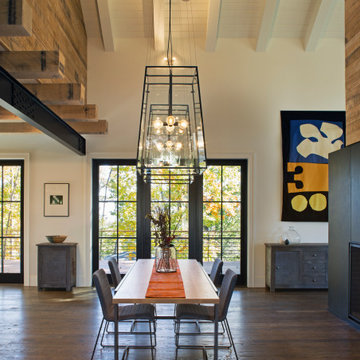
Photo of a large rural kitchen/dining room in Other with white walls, medium hardwood flooring, a standard fireplace, a metal fireplace surround and brown floors.
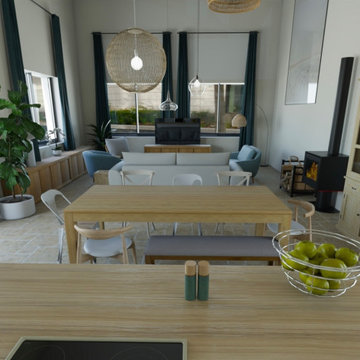
Les clients sont en pleine rénovation d'une grange, et ils avaient besoin de visualiser leur futur intérieur. Avec leur indication, nous avons réaliser un plan 3D de la future grange aménagée et avons fait des photos réalistes afin qu'ils se rendent compte de leur futur intérieur.
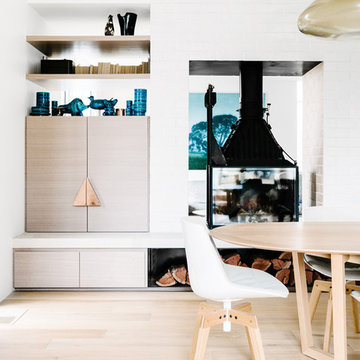
INTERIOR ARCHITECT
Fiona Lynch
SALES PARTNER
Hub Furniture
PHOTOGRAPHER
Brooke Holm
Inspiration for a medium sized rural dining room in Milan with white walls, light hardwood flooring, a two-sided fireplace and a metal fireplace surround.
Inspiration for a medium sized rural dining room in Milan with white walls, light hardwood flooring, a two-sided fireplace and a metal fireplace surround.
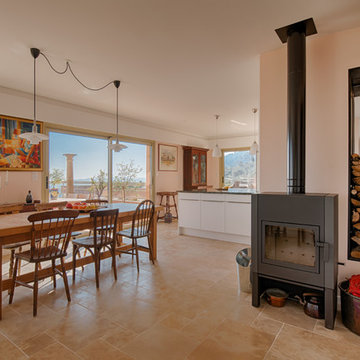
@Eric Zaragoza
Design ideas for a large rural open plan dining room in Nice with pink walls, limestone flooring, a wood burning stove and a metal fireplace surround.
Design ideas for a large rural open plan dining room in Nice with pink walls, limestone flooring, a wood burning stove and a metal fireplace surround.
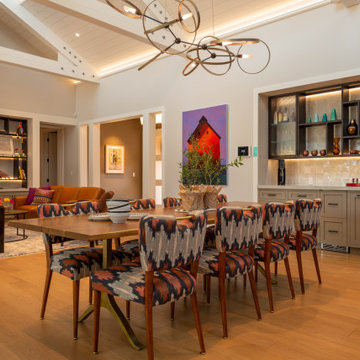
This home in Napa off Silverado was rebuilt after burning down in the 2017 fires. Architect David Rulon, a former associate of Howard Backen, are known for this Napa Valley industrial modern farmhouse style. The great room has trussed ceiling and clerestory windows that flood the space with indirect natural light. Nano style doors opening to a covered screened in porch leading out to the pool. Metal fireplace surround and book cases as well as Bar shelving done by Wyatt Studio, moroccan CLE tile backsplash, quartzite countertops,
1