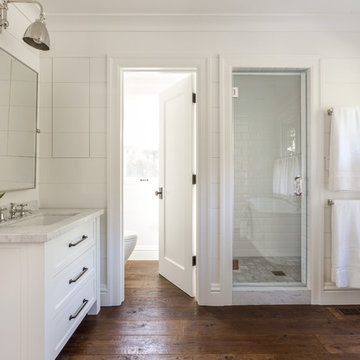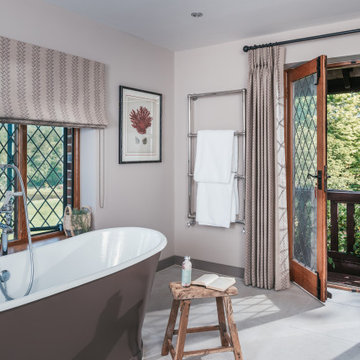Country Ensuite Bathroom Ideas and Designs

Vanity cabinets with knotty alder shaker doors. Top knobs square bar pulls.
Delta Stryke matte black 3 hole faucets on Kohler Ladena undermount sinks. White Quartz counters and backsplash.
Nickel gap wood planks painted Pure White.
Black 12" x 24" porcelain floor and wall tile - Matte Black.
Mirrors from Pottery barn.

Medium sized country ensuite bathroom in San Francisco with a submerged sink, shaker cabinets, white cabinets, a corner shower, concrete flooring, white walls, marble worktops and grey worktops.

Stephanie Russo Photography
Design ideas for a small rural ensuite bathroom in Phoenix with medium wood cabinets, a corner shower, a one-piece toilet, white tiles, mirror tiles, white walls, mosaic tile flooring, a vessel sink, wooden worktops, a hinged door and flat-panel cabinets.
Design ideas for a small rural ensuite bathroom in Phoenix with medium wood cabinets, a corner shower, a one-piece toilet, white tiles, mirror tiles, white walls, mosaic tile flooring, a vessel sink, wooden worktops, a hinged door and flat-panel cabinets.

This is an example of a large farmhouse ensuite bathroom in Other with a freestanding bath, an alcove shower, a two-piece toilet, white tiles, porcelain tiles, white walls, ceramic flooring and grey floors.

We planned a thoughtful redesign of this beautiful home while retaining many of the existing features. We wanted this house to feel the immediacy of its environment. So we carried the exterior front entry style into the interiors, too, as a way to bring the beautiful outdoors in. In addition, we added patios to all the bedrooms to make them feel much bigger. Luckily for us, our temperate California climate makes it possible for the patios to be used consistently throughout the year.
The original kitchen design did not have exposed beams, but we decided to replicate the motif of the 30" living room beams in the kitchen as well, making it one of our favorite details of the house. To make the kitchen more functional, we added a second island allowing us to separate kitchen tasks. The sink island works as a food prep area, and the bar island is for mail, crafts, and quick snacks.
We designed the primary bedroom as a relaxation sanctuary – something we highly recommend to all parents. It features some of our favorite things: a cognac leather reading chair next to a fireplace, Scottish plaid fabrics, a vegetable dye rug, art from our favorite cities, and goofy portraits of the kids.
---
Project designed by Courtney Thomas Design in La Cañada. Serving Pasadena, Glendale, Monrovia, San Marino, Sierra Madre, South Pasadena, and Altadena.
For more about Courtney Thomas Design, see here: https://www.courtneythomasdesign.com/
To learn more about this project, see here:
https://www.courtneythomasdesign.com/portfolio/functional-ranch-house-design/

Photos by Darby Kate Photography
Medium sized country ensuite bathroom in Dallas with grey cabinets, an alcove bath, a shower/bath combination, a one-piece toilet, grey tiles, white tiles, grey walls, porcelain flooring, a submerged sink, granite worktops, metro tiles and a shower curtain.
Medium sized country ensuite bathroom in Dallas with grey cabinets, an alcove bath, a shower/bath combination, a one-piece toilet, grey tiles, white tiles, grey walls, porcelain flooring, a submerged sink, granite worktops, metro tiles and a shower curtain.

This gorgeous two-story master bathroom features a spacious glass shower with bench, wide double vanity with custom cabinetry, a salvaged sliding barn door, and alcove for claw-foot tub. The barn door hides the walk in closet. The powder-room is separate from the rest of the bathroom. There are three interior windows in the space. Exposed beams add to the rustic farmhouse feel of this bright luxury bathroom.
Eric Roth

Embracing a traditional look - these clients truly made us 'green with envy'. The amazing penny round tile with green glass inlay, stained inset cabinets, white quartz countertops and green decorative wallpaper truly make the space unique

Double vanity with shaker cabinets and beautiful glass knobs. Beautiful quartz countertops and porcelain tile floors.
Architect: Meyer Design
Photos: Jody Kmetz

Inspiration for a medium sized country ensuite bathroom in Phoenix with shaker cabinets, grey cabinets, a freestanding bath, a corner shower, a two-piece toilet, black and white tiles, porcelain tiles, grey walls, porcelain flooring, a submerged sink, engineered stone worktops, multi-coloured floors, a hinged door, white worktops, a wall niche, double sinks, a built in vanity unit and a vaulted ceiling.

Madeline Harper Photography
Inspiration for a large country ensuite bathroom in Austin with shaker cabinets, white cabinets, a freestanding bath, a corner shower, white walls, porcelain flooring, a built-in sink, engineered stone worktops, grey floors, a hinged door and white worktops.
Inspiration for a large country ensuite bathroom in Austin with shaker cabinets, white cabinets, a freestanding bath, a corner shower, white walls, porcelain flooring, a built-in sink, engineered stone worktops, grey floors, a hinged door and white worktops.

Interior Design by Adapt Design
Photo of a medium sized country ensuite bathroom in Portland with shaker cabinets, grey cabinets, a submerged sink, engineered stone worktops, grey floors and white walls.
Photo of a medium sized country ensuite bathroom in Portland with shaker cabinets, grey cabinets, a submerged sink, engineered stone worktops, grey floors and white walls.

Photography by David Duncan Livingston
Inspiration for a rural ensuite bathroom in San Francisco with flat-panel cabinets, dark wood cabinets, a corner shower, a two-piece toilet, white tiles, metro tiles, white walls, a submerged sink, grey floors, a hinged door and white worktops.
Inspiration for a rural ensuite bathroom in San Francisco with flat-panel cabinets, dark wood cabinets, a corner shower, a two-piece toilet, white tiles, metro tiles, white walls, a submerged sink, grey floors, a hinged door and white worktops.

Inspiration for a country ensuite wet room bathroom in Indianapolis with shaker cabinets, medium wood cabinets, a freestanding bath, white walls, light hardwood flooring, a submerged sink, engineered stone worktops, brown floors, a hinged door, white worktops, an enclosed toilet, double sinks and a built in vanity unit.

Design ideas for a medium sized rural ensuite bathroom in Seattle with shaker cabinets, light wood cabinets, a freestanding bath, a corner shower, a one-piece toilet, white tiles, metro tiles, white walls, porcelain flooring, a submerged sink, black floors, a hinged door, white worktops and engineered stone worktops.

This vanity comes from something of a dream home! What woman wouldn't be happy with something like this?
Inspiration for a medium sized country ensuite bathroom in Other with dark wood cabinets, an alcove shower, a one-piece toilet, grey walls, ceramic flooring, a built-in sink, marble worktops, black floors, a hinged door and recessed-panel cabinets.
Inspiration for a medium sized country ensuite bathroom in Other with dark wood cabinets, an alcove shower, a one-piece toilet, grey walls, ceramic flooring, a built-in sink, marble worktops, black floors, a hinged door and recessed-panel cabinets.

David Duncan Livingston
Medium sized country ensuite bathroom in San Francisco with a submerged sink, shaker cabinets, white cabinets, an alcove shower, white tiles, metro tiles, white walls and dark hardwood flooring.
Medium sized country ensuite bathroom in San Francisco with a submerged sink, shaker cabinets, white cabinets, an alcove shower, white tiles, metro tiles, white walls and dark hardwood flooring.

Design ideas for a large rural ensuite bathroom in Other with white cabinets, white walls, ceramic flooring, a submerged sink, engineered stone worktops, white worktops, shaker cabinets and grey floors.

This is an example of a rural ensuite bathroom in Sacramento with granite worktops, grey floors, white worktops, recessed-panel cabinets, distressed cabinets, white walls, marble flooring and a submerged sink.
Country Ensuite Bathroom Ideas and Designs
1


 Shelves and shelving units, like ladder shelves, will give you extra space without taking up too much floor space. Also look for wire, wicker or fabric baskets, large and small, to store items under or next to the sink, or even on the wall.
Shelves and shelving units, like ladder shelves, will give you extra space without taking up too much floor space. Also look for wire, wicker or fabric baskets, large and small, to store items under or next to the sink, or even on the wall.  The sink, the mirror, shower and/or bath are the places where you might want the clearest and strongest light. You can use these if you want it to be bright and clear. Otherwise, you might want to look at some soft, ambient lighting in the form of chandeliers, short pendants or wall lamps. You could use accent lighting around your country bath in the form to create a tranquil, spa feel, as well.
The sink, the mirror, shower and/or bath are the places where you might want the clearest and strongest light. You can use these if you want it to be bright and clear. Otherwise, you might want to look at some soft, ambient lighting in the form of chandeliers, short pendants or wall lamps. You could use accent lighting around your country bath in the form to create a tranquil, spa feel, as well. 